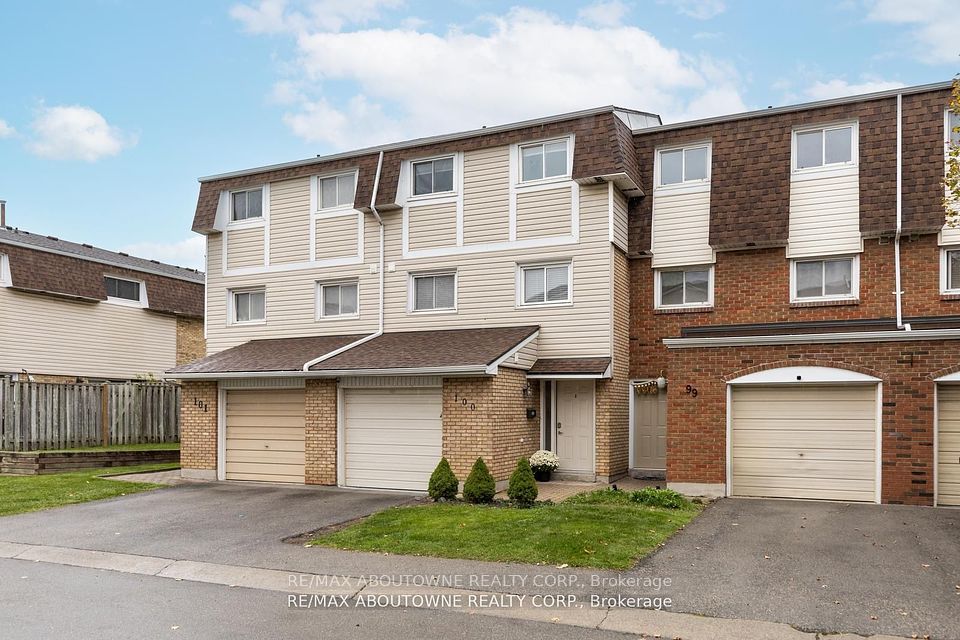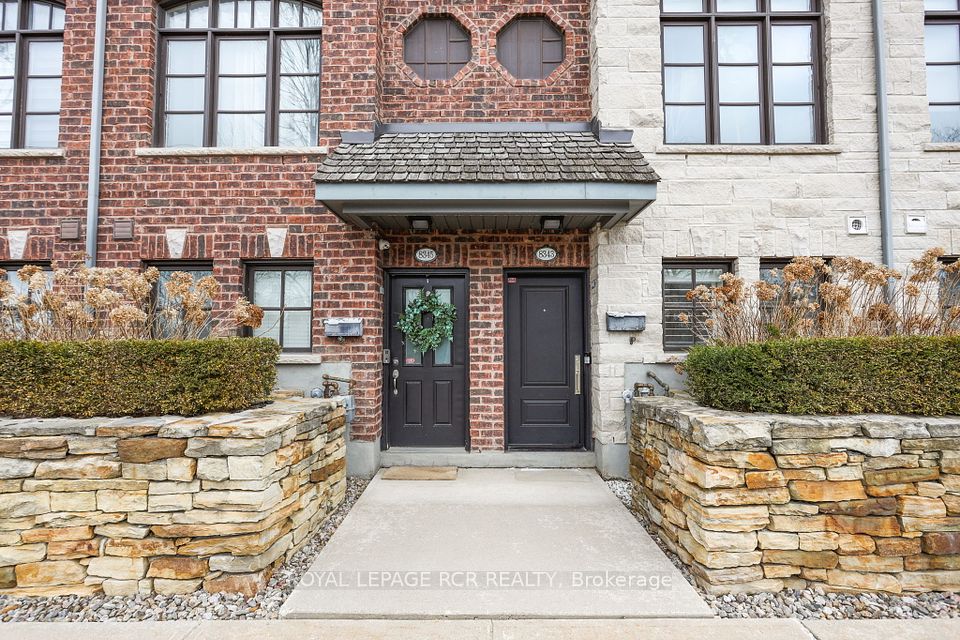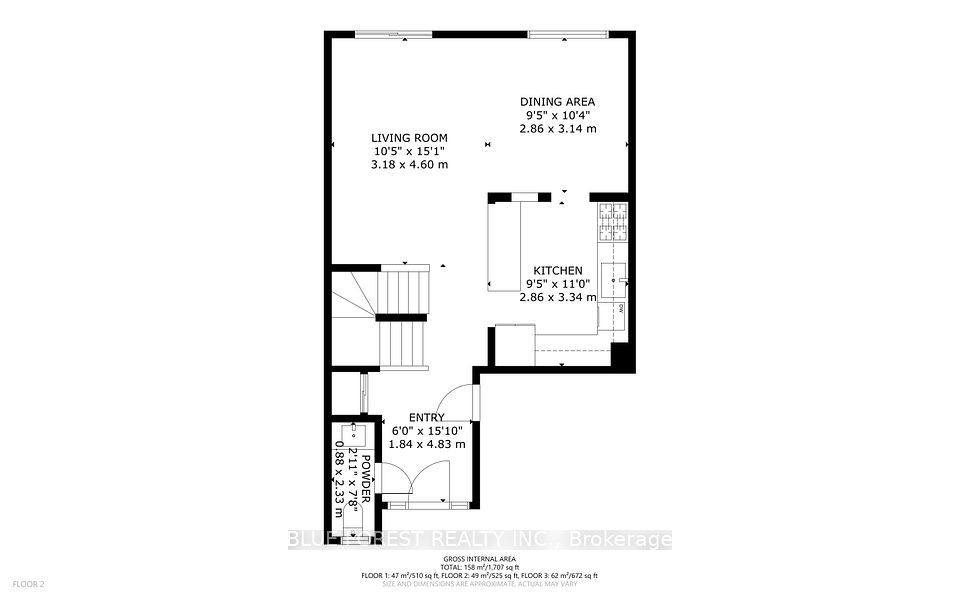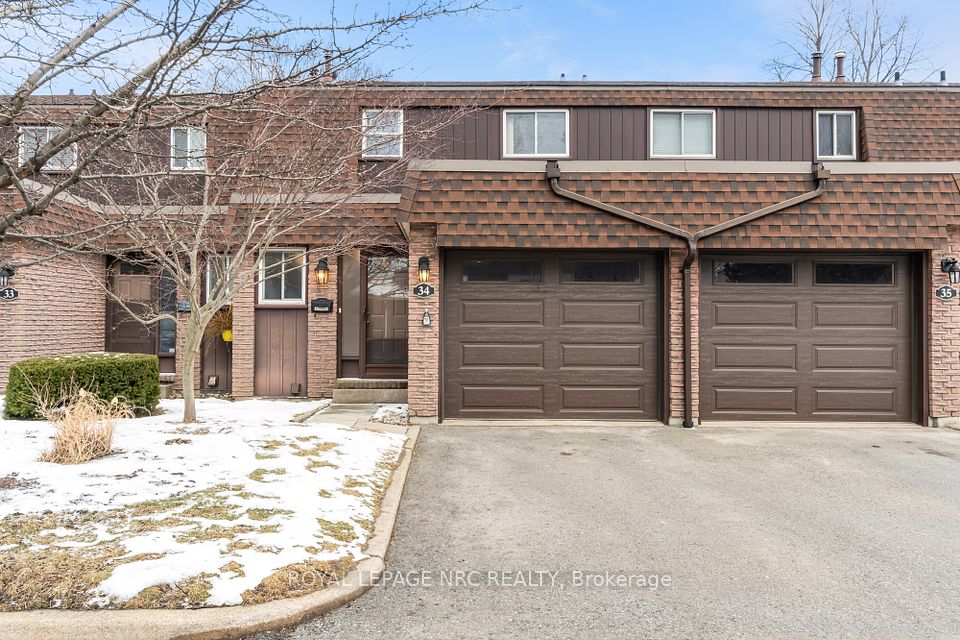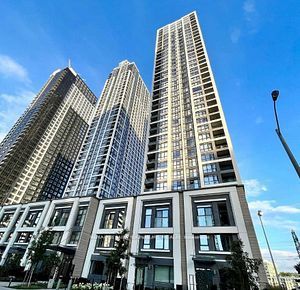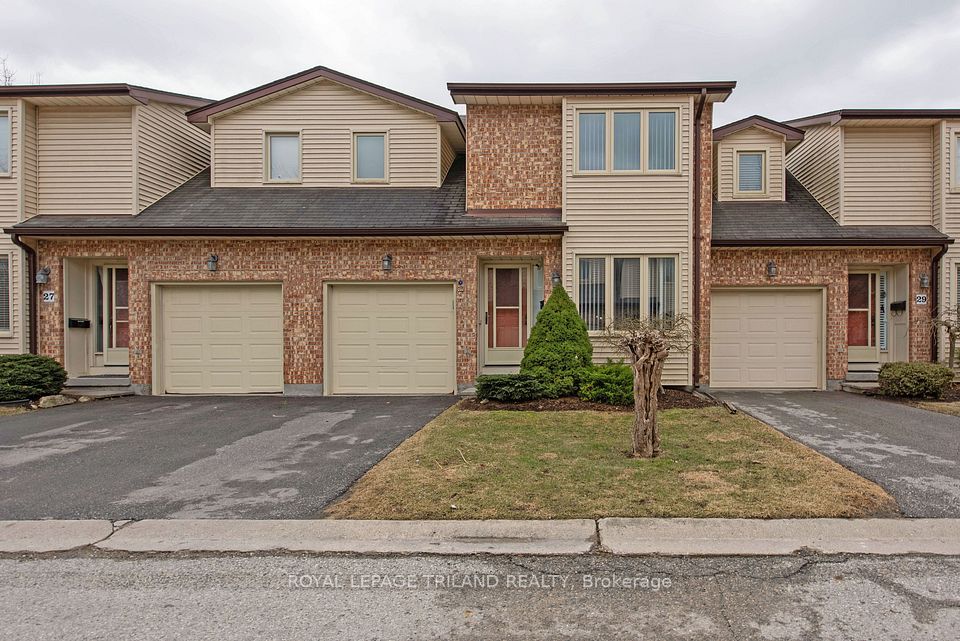$724,898
141 Galloway Road, Toronto E10, ON M1E 4X4
Virtual Tours
Price Comparison
Property Description
Property type
Condo Townhouse
Lot size
N/A
Style
2-Storey
Approx. Area
N/A
Room Information
| Room Type | Dimension (length x width) | Features | Level |
|---|---|---|---|
| Living Room | 5.18 x 3.65 m | Gas Fireplace, W/O To Yard, Broadloom | Lower |
| Dining Room | 3.04 x 3.04 m | Open Concept, Broadloom | Upper |
| Kitchen | 5.18 x 2.43 m | Eat-in Kitchen, Laminate | Upper |
| Primary Bedroom | 3.04 x 4.57 m | Double Closet, Broadloom | Second |
About 141 Galloway Road
A Perfect Blend of Comfort & Possibility! This updated 3-bedroom end-unit townhome offers the ideal mix of space, style, and convenience in a quiet, well-maintained complex. Step inside to discover a thoughtfully designed layout featuring a sunken living room with soaring ceilings, a cozy gas fireplace, and a walkout to a fully fenced backyard perfect for outdoor entertaining or relaxing.The upper-level dining room overlooks the living area, adding to the open, airy feel, while the bright eat-in kitchen provides plenty of space for cooking and casual dining. Upstairs, three spacious bedrooms offer generous closet space, ensuring comfort for the whole family.Recent updates make this home even more appealing, including fresh, professional paint throughout, brand-new broadloom, an upgraded 3-piece bathroom, and exterior improvements like newer windows, siding, and a roof replaced just two years ago. Move-in ready yet full of potential, this home is the perfect canvas to add your personal touch.Located just steps from public transit, Guildwood GO Station, and major routes, you'll love the convenience of nearby parks, shopping, dining, and entertainment. An excellent opportunity for families or professionals looking to settle in a thriving community don't miss this one!
Home Overview
Last updated
2 days ago
Virtual tour
None
Basement information
Full, Unfinished
Building size
--
Status
In-Active
Property sub type
Condo Townhouse
Maintenance fee
$360
Year built
--
Additional Details
MORTGAGE INFO
ESTIMATED PAYMENT
Location
Some information about this property - Galloway Road

Book a Showing
Find your dream home ✨
I agree to receive marketing and customer service calls and text messages from Condomonk. Consent is not a condition of purchase. Msg/data rates may apply. Msg frequency varies. Reply STOP to unsubscribe. Privacy Policy & Terms of Service.






