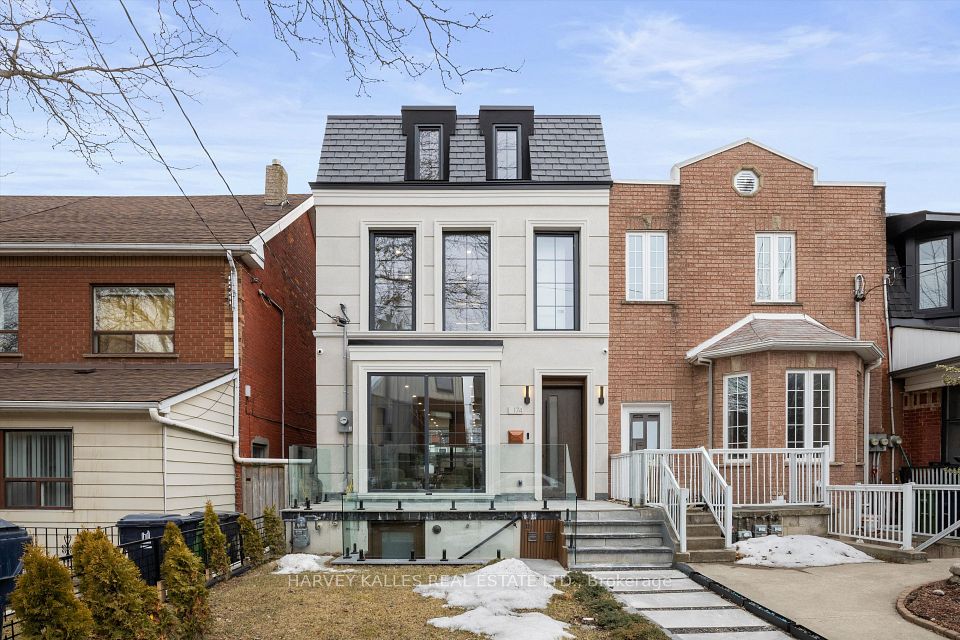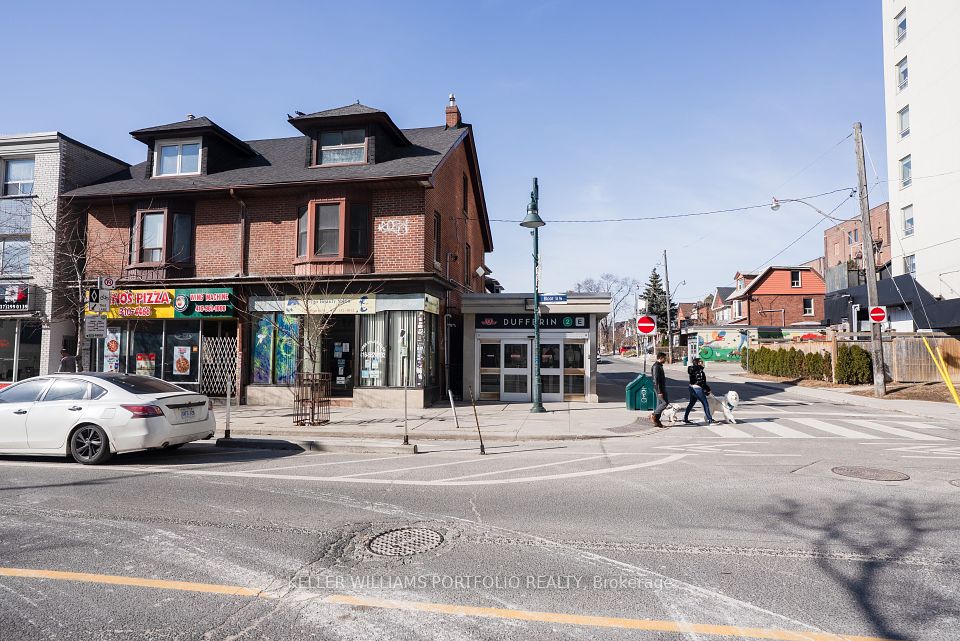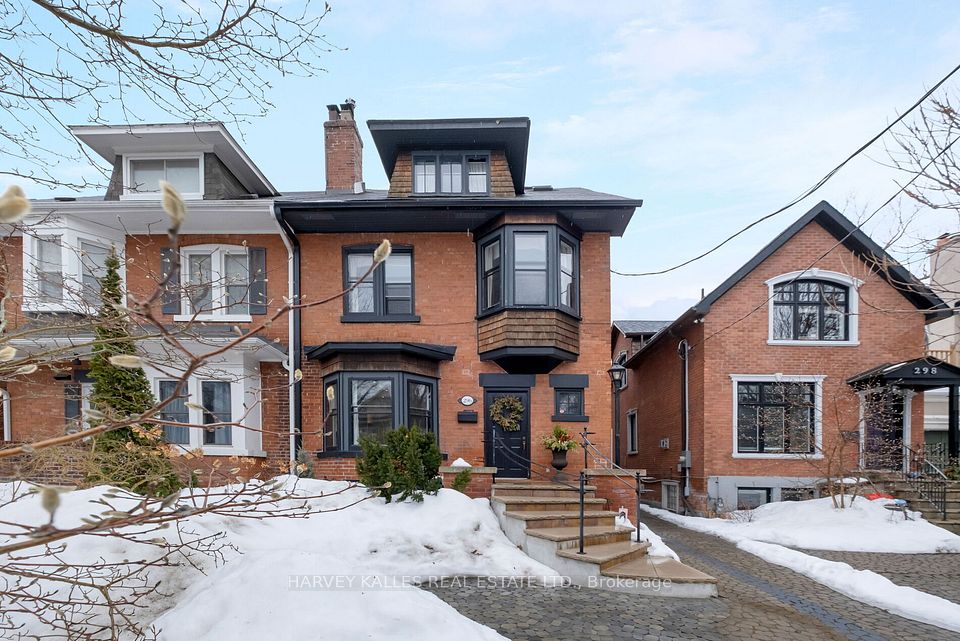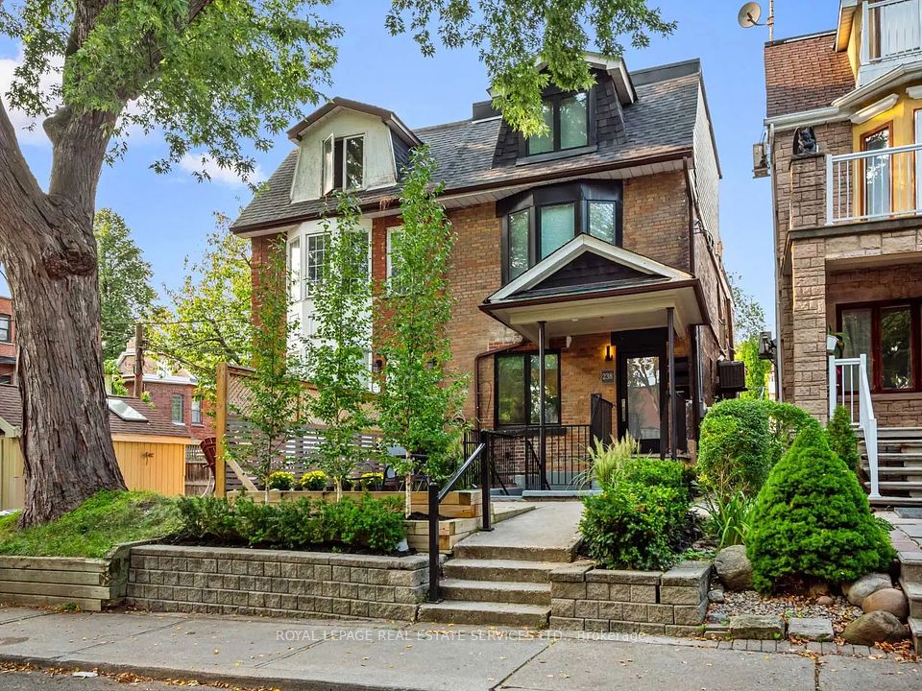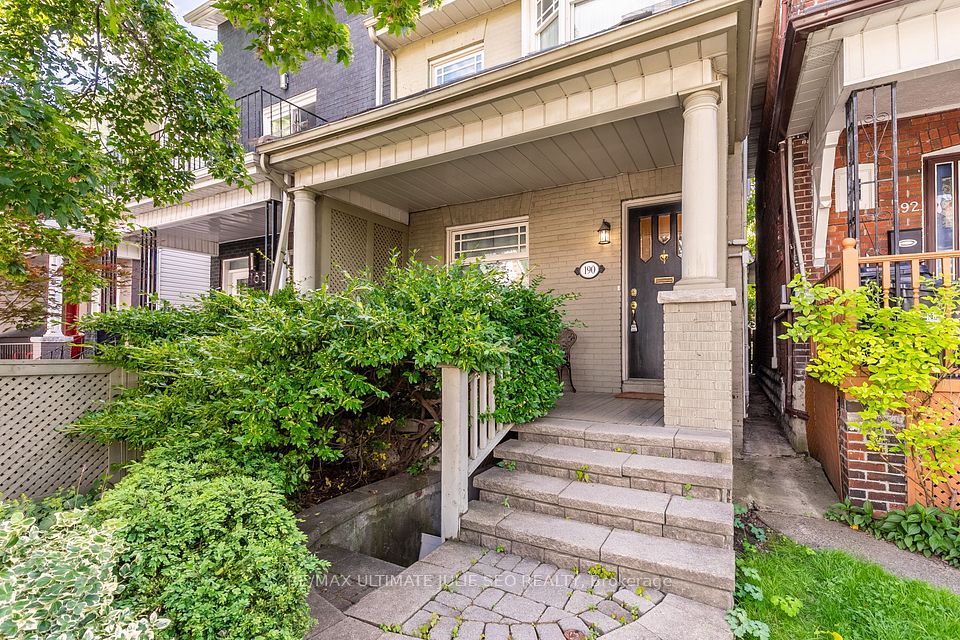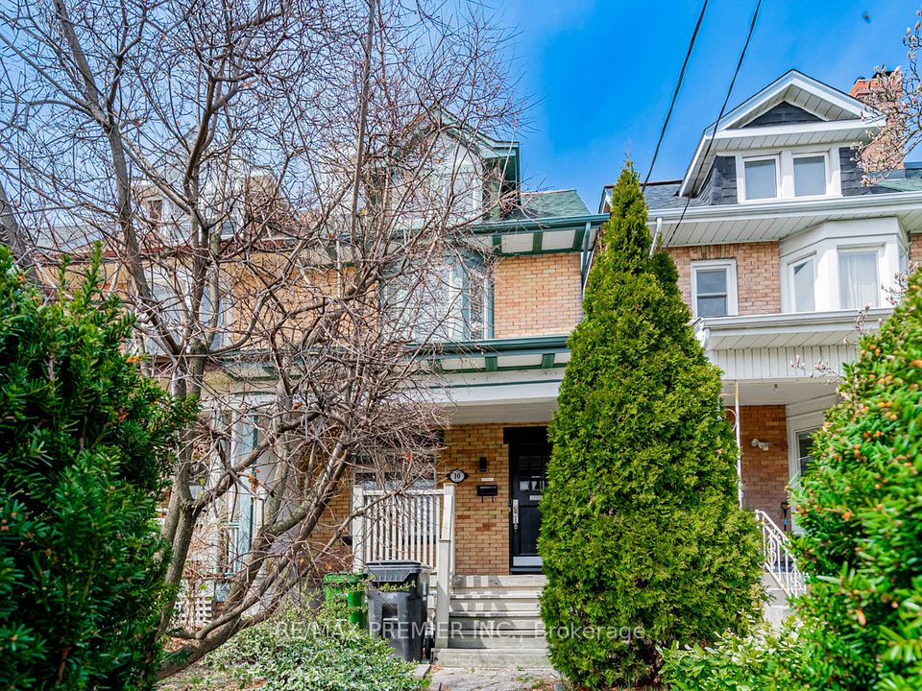$2,589,000
141 Craighurst Avenue, Toronto C04, ON M4R 1K1
Virtual Tours
Price Comparison
Property Description
Property type
Semi-Detached
Lot size
N/A
Style
3-Storey
Approx. Area
N/A
Room Information
| Room Type | Dimension (length x width) | Features | Level |
|---|---|---|---|
| Dining Room | 3.94 x 4.2 m | Hardwood Floor, Double Closet, Large Window | Main |
| Kitchen | 3.73 x 3.88 m | Stainless Steel Appl, Breakfast Bar, Quartz Counter | Main |
| Family Room | 4.48 x 4.9 m | Floor/Ceil Fireplace, W/O To Deck, Hardwood Floor | Main |
| Primary Bedroom | 3.29 x 3.4 m | 4 Pc Ensuite, Walk-In Closet(s), Juliette Balcony | Second |
About 141 Craighurst Avenue
Spectacular South Facing Stunning Home in Prime Lytton Park with Pool size Backyard ideal for growing families. Renovated Top to Bottom with a Third floor Addition, this approx 2400 Sq feet house on 4 levels boasts of 4+1 Bedrooms and 5 baths with a walkout Basement and a Private drive. Back to Bricks Renovation Blends in Elegance, Beauty and Functionality in this Stunning Custom Home. House offers a highly functional, transitional design with Open concept Main Floor, ideal for families and those who love entertaining. Solid Wood Fluted Main Door, Main Floor Dramatic Powder room, Herringbone floors, Fluted Kitchen Canopy, High End Appliances, Feature Gas Fireplace Wall, are all Accentuated with Gleaming Natural Light. A fabulous Custom kitchen with 3" thick quartz countertop, ample cabinet and counter space, breakfast bar overlooking the lovely family room, and a Walkout deck to a deep backyard, is ideal for relaxation, entertaining and kids play area. The second level boasts of an optional primary retreat with impeccably designed finishes, a Walk in Closet, Ensuite Washroom with double vanities, and a wonderful view of the backyard. Two other Bedrooms with Semi Ensuites, Walk In closet, huge windows, an open office space, and Laundry complete this family Area. This floor has ample natural light from large windows on all sides. The Third floor retreat offers full privacy, 3 Pc Ensuite, Walk in closet and Juliette Balcony, ideal for a Second Primary. Venture down to the lower level to find a marvellous recreation, play area, open office area, additional Bedroom and Bathroom, Storage and a Second Roughed in laundry room, and walkout to the Backyard. Nestled within a family oriented community, this home is a very short walk to restaurants, cafes, bookstores, drugstores, grocery stores and every other type of convenience including Lawrence & Eglington subways and transit systems.
Home Overview
Last updated
Mar 18
Virtual tour
None
Basement information
Finished with Walk-Out, Separate Entrance
Building size
--
Status
In-Active
Property sub type
Semi-Detached
Maintenance fee
$N/A
Year built
2024
Additional Details
MORTGAGE INFO
ESTIMATED PAYMENT
Location
Some information about this property - Craighurst Avenue

Book a Showing
Find your dream home ✨
I agree to receive marketing and customer service calls and text messages from Condomonk. Consent is not a condition of purchase. Msg/data rates may apply. Msg frequency varies. Reply STOP to unsubscribe. Privacy Policy & Terms of Service.






