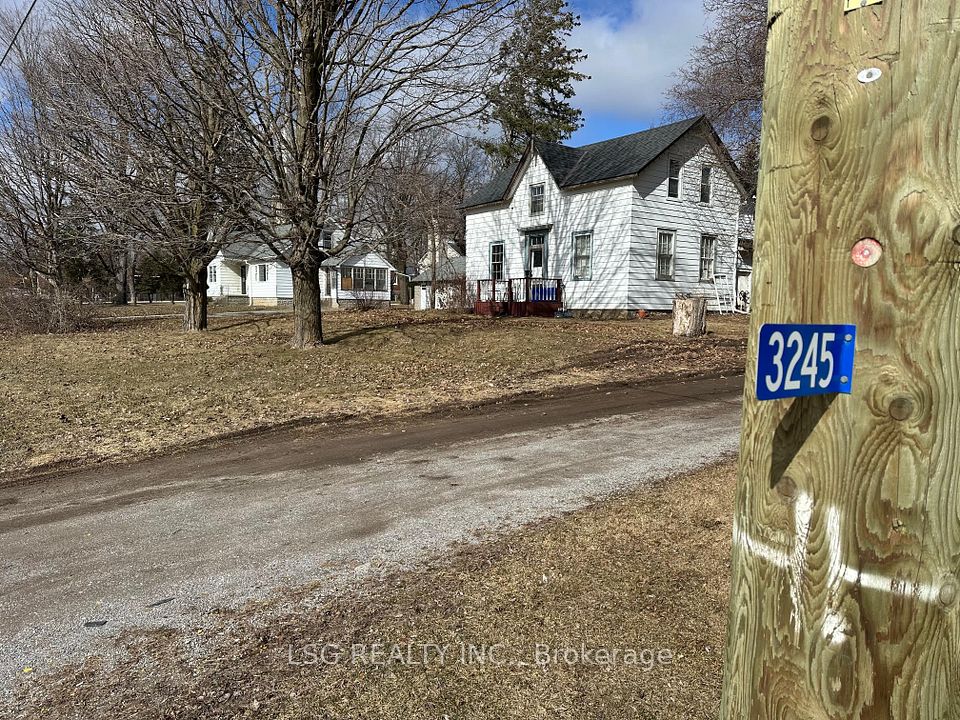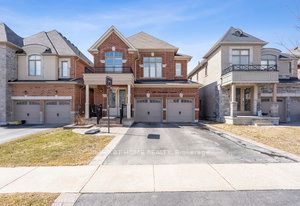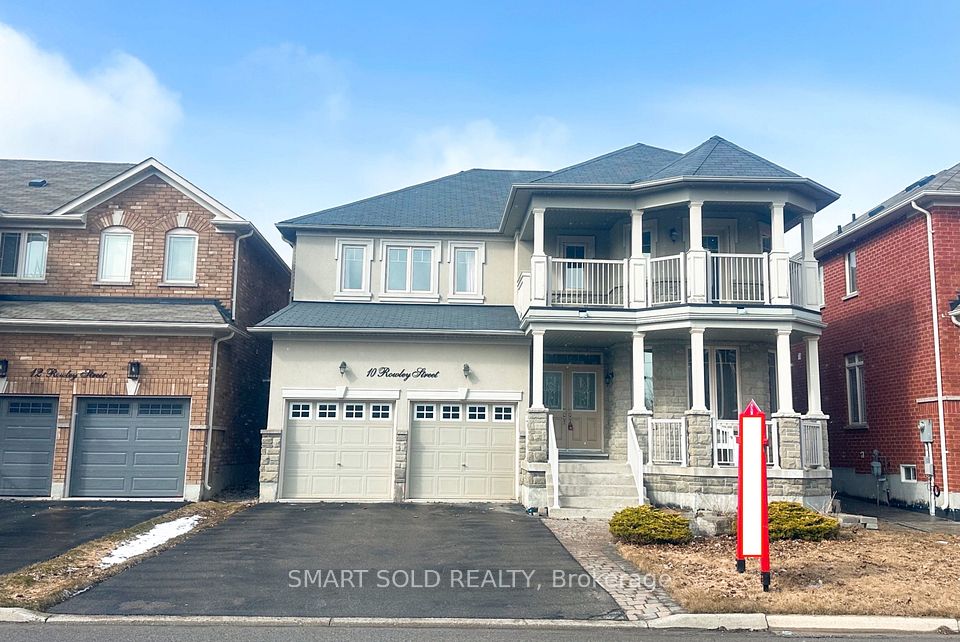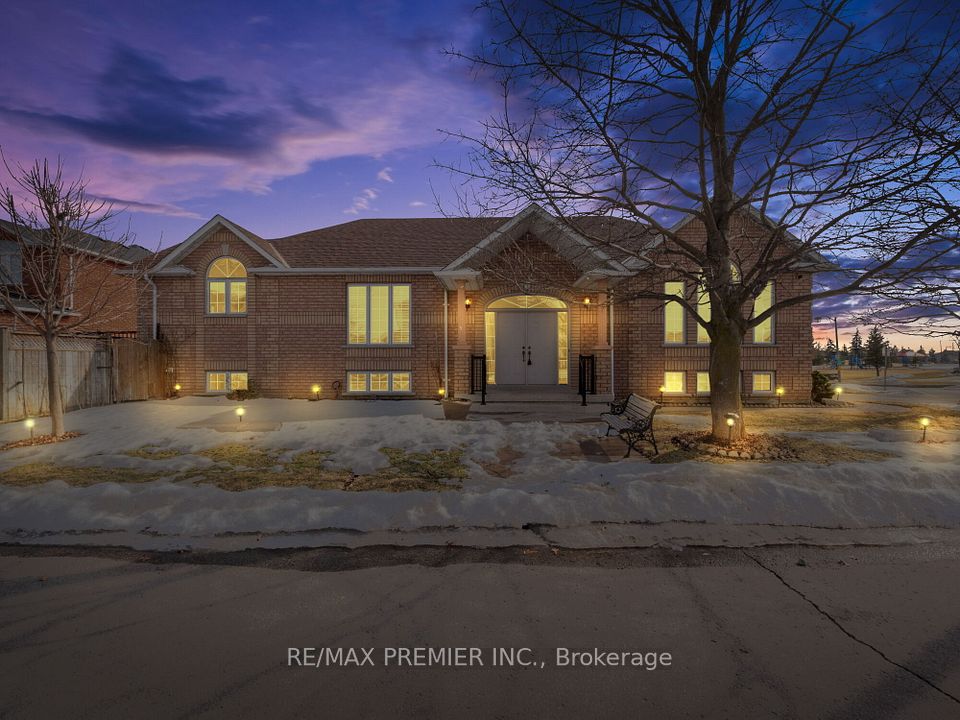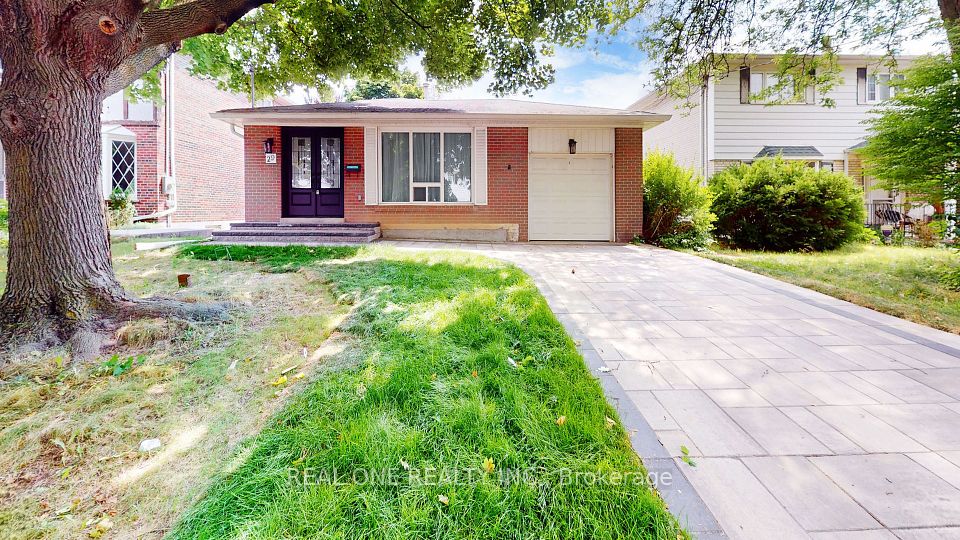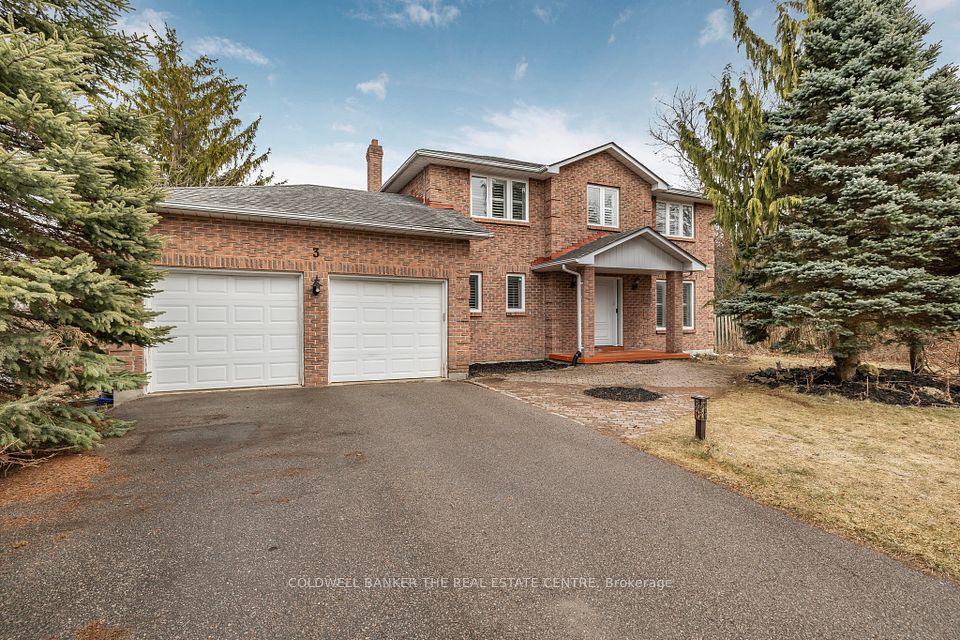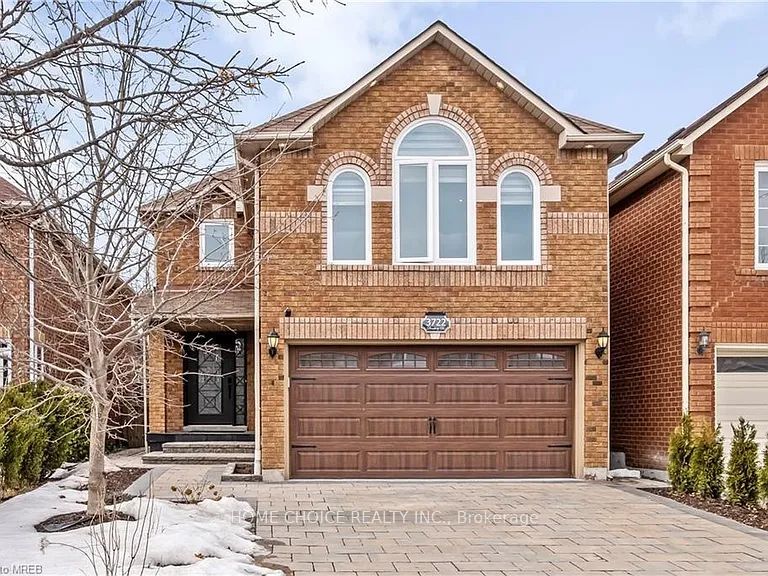$1,268,000
1403 PERRADICE Drive, Kingston, ON K7L 5H6
Virtual Tours
Price Comparison
Property Description
Property type
Detached
Lot size
.50-1.99 acres
Style
2-Storey
Approx. Area
N/A
Room Information
| Room Type | Dimension (length x width) | Features | Level |
|---|---|---|---|
| Bathroom | 2.13 x 1.06 m | 2 Pc Bath | Main |
| Primary Bedroom | 4.87 x 3.38 m | Walk-In Closet(s) | Second |
| Bedroom | 3.68 x 3.07 m | N/A | Second |
| Bedroom | 3.38 x 3.07 m | N/A | Second |
About 1403 PERRADICE Drive
Welcome to Eden Valley Estates, a very desirable area just 7 mins from downtown Kingston with walking trails along Colonel By lake part of the beautiful Rideau System. This private 1.84 acre lot looks over a beautiful fully treed ridge and views of the lake, The property is surrounded by nature with stunning exterior features. This modernized 3 + 2 bedroom 4 bathroom Two Storey home with oversized two car garage,10 car paved driveway and an Oasis of a backyard. Extra wide concrete walkway that leads you to the Grand entrance w 17 ft high ceiling showcasing stunning curved wood and rod iron staircase to the second level. Main floor is an open concept kitchen living room with 9 ft ceilings, this kitchen was designed for maximizing family dinners and entertaining - Built In appliances- Abundance of counter space and storage with its Custom Cabinetry and 12 ft island with podium end. Finished with Quartz countertop,blown glass pendants,imported Italian tile. Scandinavian feature wall with built- in fireplace. Elegant Dining room with 7ft long fireplace. Main floor- office/den, garage entrance mudroom ( extra W/D hookups) guest bathroom. Large deck w glass railing overlooking the backyard and countryside. Second floor 3 bedrooms /4pc bathroom. Primary bedroom features a large walk-in closet and 4pc ensuite with soaker tub, custom glass/ tile shower. Fully finished walkout Lower level with in-law potential. Featuring a TV area (potential theater room) 2 bedrooms, 4pc washroom and laundry room w custom cabinets. Outside is a full Oasis.Inground(saltwater/heated) pool surrounded with custom designed concrete area to maximize the lounging areas, Hot Tub w stone privacy wall. Pet friendly with fenced area 2 gates on each side. Incredible location. Walking distance to the historical Kingston Mills locks with beautiful walking trails and rock climbing. This property is ready for you to call home and enjoy with your family. *see multimedia for drone tour and floor plans.
Home Overview
Last updated
Mar 21
Virtual tour
None
Basement information
Walk-Out, Separate Entrance
Building size
--
Status
In-Active
Property sub type
Detached
Maintenance fee
$N/A
Year built
--
Additional Details
MORTGAGE INFO
ESTIMATED PAYMENT
Location
Some information about this property - PERRADICE Drive

Book a Showing
Find your dream home ✨
I agree to receive marketing and customer service calls and text messages from Condomonk. Consent is not a condition of purchase. Msg/data rates may apply. Msg frequency varies. Reply STOP to unsubscribe. Privacy Policy & Terms of Service.






