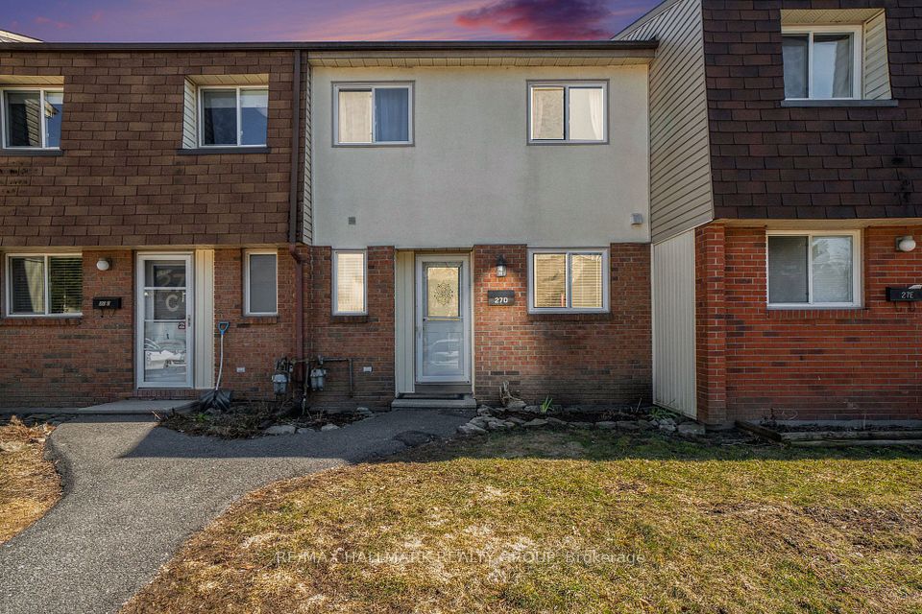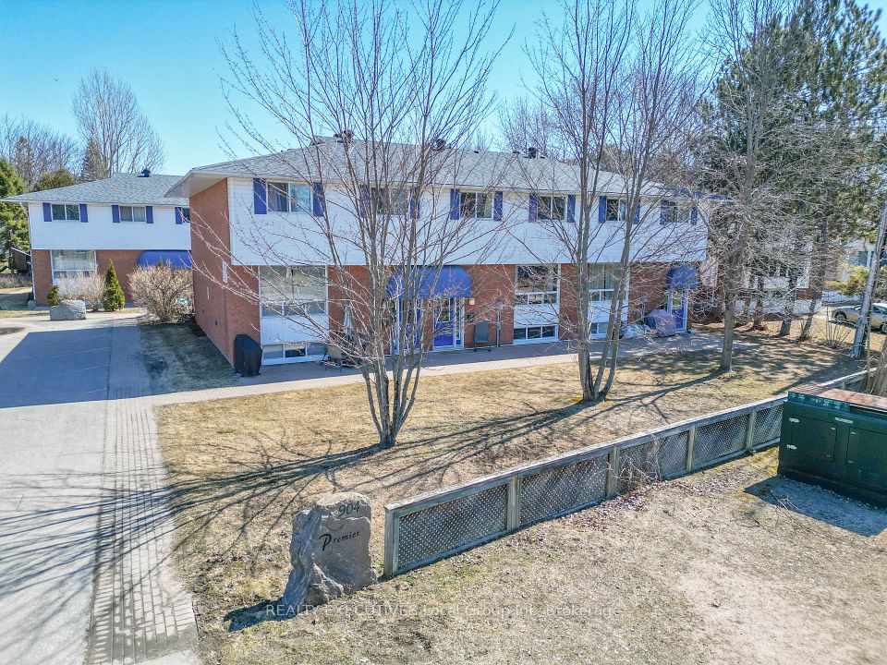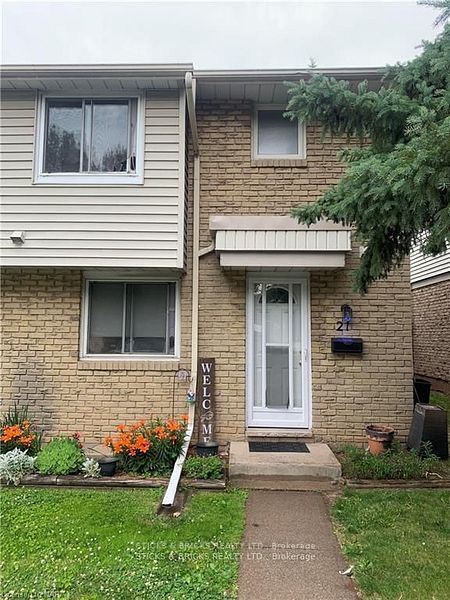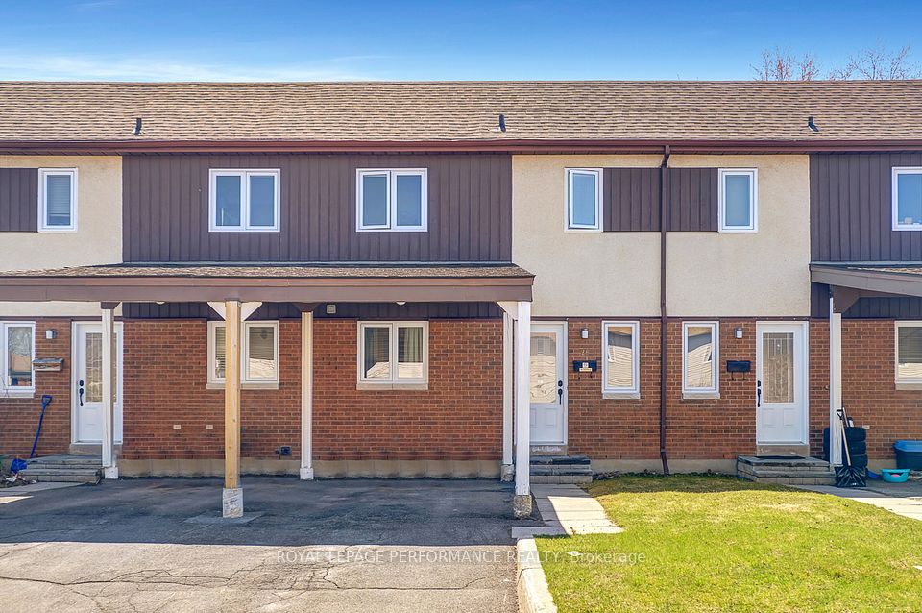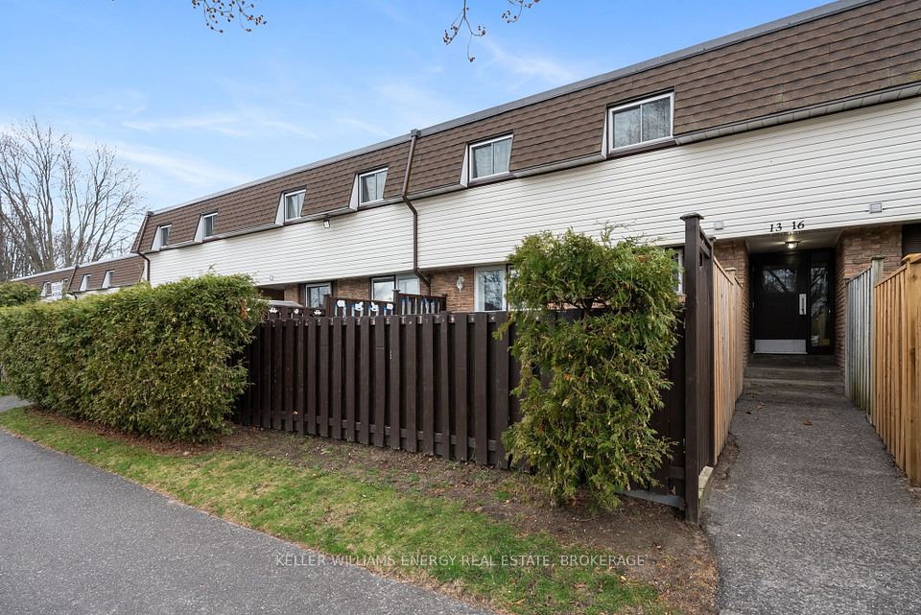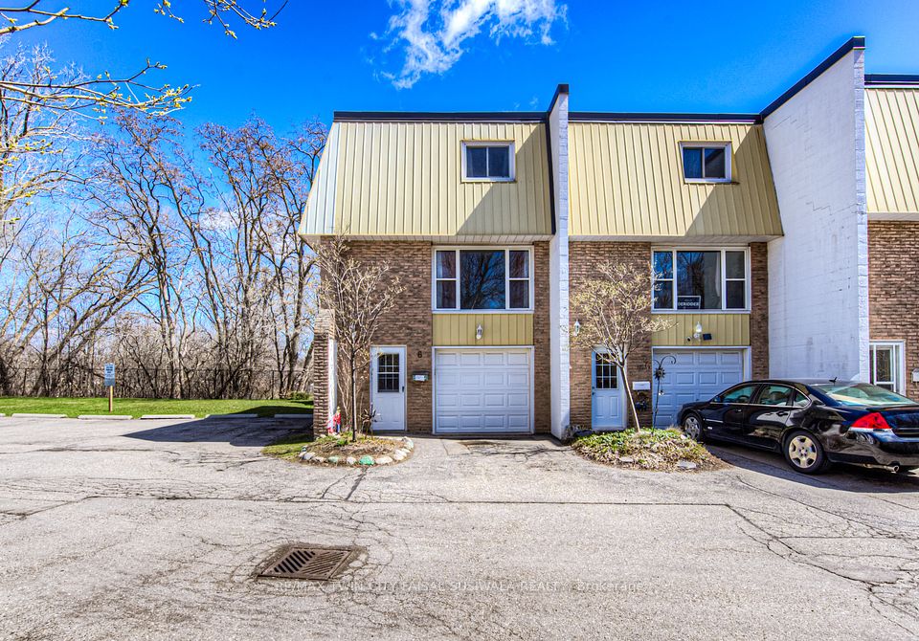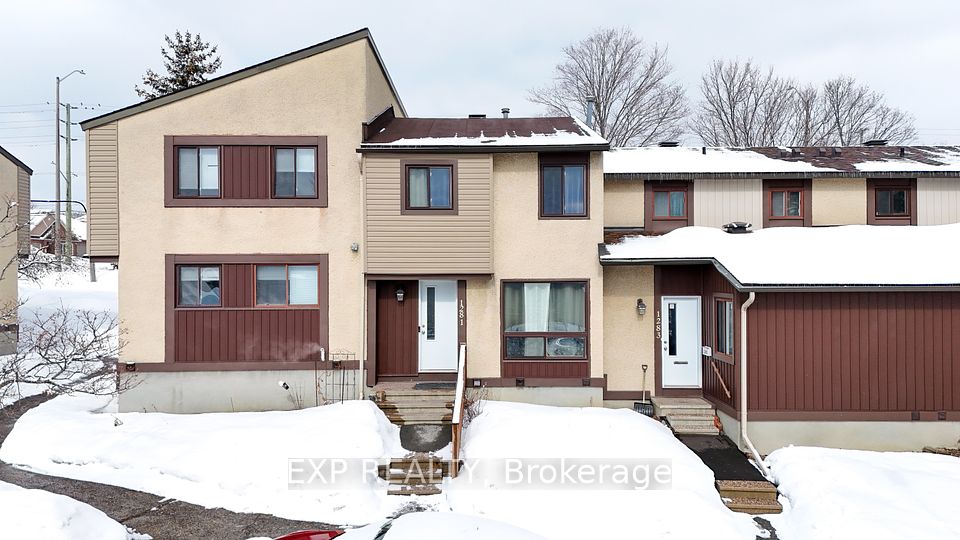$4,950
140 Broadview Avenue, Toronto E01, ON M4M 2G2
Property Description
Property type
Condo Townhouse
Lot size
N/A
Style
3-Storey
Approx. Area
1200-1399 Sqft
About 140 Broadview Avenue
Discover this rarely offered and spacious 3-storey condo townhouse at Riverside Towns. The open-concept main floor flows beautifully, featuring a combined living and dining area with a bright den accentuated by a custom-made archway. The main floor also includes a convenient powder room for guests and a chef's kitchen equipped with a gas stove, upgraded exhaust fan, quartz countertops, a custom island extension, touch-activated faucet and a custom-made pantry for ample storage.The primary bedroom offers sweeping views of the CN Tower, a 3-piece ensuite, and a wall-to-wall closet with built-ins for seamless organization. The generous second bedroom includes a wall-to-wall closet and a skylight that fills the space with natural light.Head to the top floor to discover an expansive 380SQF West-facing terrace, ideal for entertaining or relaxing while enjoying breathtaking sunset views over the city skyline. Located perfectly to explore Queen East, South Riverdale, Leslieville, the iconic Broadview Hotel, and with easy access to the DVP, this home is a rare gem in one of Torontos most desirable neighbourhoods.
Home Overview
Last updated
1 day ago
Virtual tour
None
Basement information
None
Building size
--
Status
In-Active
Property sub type
Condo Townhouse
Maintenance fee
$N/A
Year built
--
Additional Details
Price Comparison
Location

Shally Shi
Sales Representative, Dolphin Realty Inc
MORTGAGE INFO
ESTIMATED PAYMENT
Some information about this property - Broadview Avenue

Book a Showing
Tour this home with Shally ✨
I agree to receive marketing and customer service calls and text messages from Condomonk. Consent is not a condition of purchase. Msg/data rates may apply. Msg frequency varies. Reply STOP to unsubscribe. Privacy Policy & Terms of Service.






