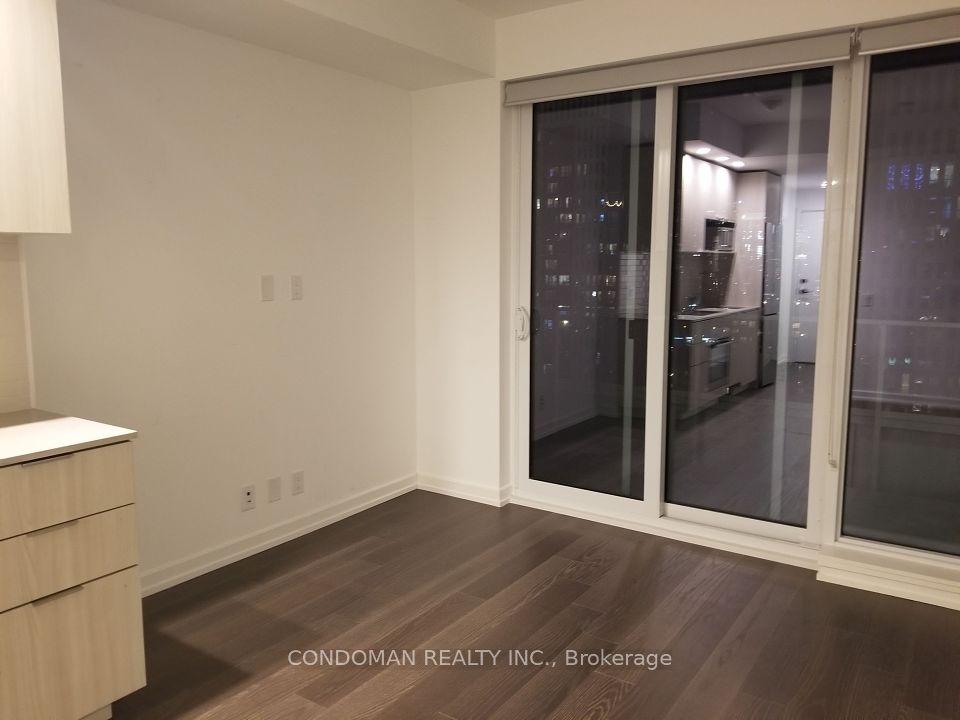$2,600
14 York Street, Toronto C01, ON M5J 2Z2
Property Description
Property type
Condo Apartment
Lot size
N/A
Style
Apartment
Approx. Area
600-699 Sqft
Room Information
| Room Type | Dimension (length x width) | Features | Level |
|---|---|---|---|
| Living Room | 5 x 5.49 m | Hardwood Floor, Combined w/Kitchen, W/O To Balcony | Flat |
| Kitchen | 5 x 5.49 m | Hardwood Floor, Combined w/Living, B/I Appliances | Flat |
| Dining Room | 5 x 5.49 m | Hardwood Floor, Combined w/Kitchen, Combined w/Living | Flat |
| Primary Bedroom | 2.28 x 2.82 m | Hardwood Floor, Large Closet | Flat |
About 14 York Street
Freshly Painted, Updated Bathroom, Bright, Spacious & Sunny South Facing High Floor Luxury 614sf Unit. Breathtaking Lake View. 9' Ceiling in Main Living Area & Hardwood Floor Throughout. Open Concept & Functional Layout. Parking And Locker Included. Great Amenities Incl: 24 Hr Concierge, Indoor Pool, Hot Tub, Fitness Centre *Connected To Downtown Path System, Downtown Core, Easy Access To All Downtown Attractions. Steps To Harbourfront, CN Tower, Union Station, Rogers Centre, Central Financial & Entertainment Districts. Close To All Amenities. 1 U/G Parking Spot and 1 Locker Including. Tenant responsible for own Hydro and Water, both hot and cold consumption. Tenant insurance a MUST and $300 key deposit. Keys will not be released without proof of all Utilities account activation, Tenant insurance binder copy, Key deposit and post-dated cheques.
Home Overview
Last updated
Jul 31
Virtual tour
None
Basement information
None
Building size
--
Status
In-Active
Property sub type
Condo Apartment
Maintenance fee
$N/A
Year built
--
Additional Details
Location

Angela Yang
Sales Representative, ANCHOR NEW HOMES INC.
Some information about this property - York Street

Book a Showing
Tour this home with Angela
By submitting this form, you give express written consent to Dolphin Realty and its authorized representatives to contact you via email, telephone, text message, and other forms of electronic communication, including through automated systems, AI assistants, or prerecorded messages. Communications may include information about real estate services, property listings, market updates, or promotions related to your inquiry or expressed interests. You may withdraw your consent at any time by replying “STOP” to text messages or clicking “unsubscribe” in emails. Message and data rates may apply. For more details, please review our Privacy Policy & Terms of Service.






