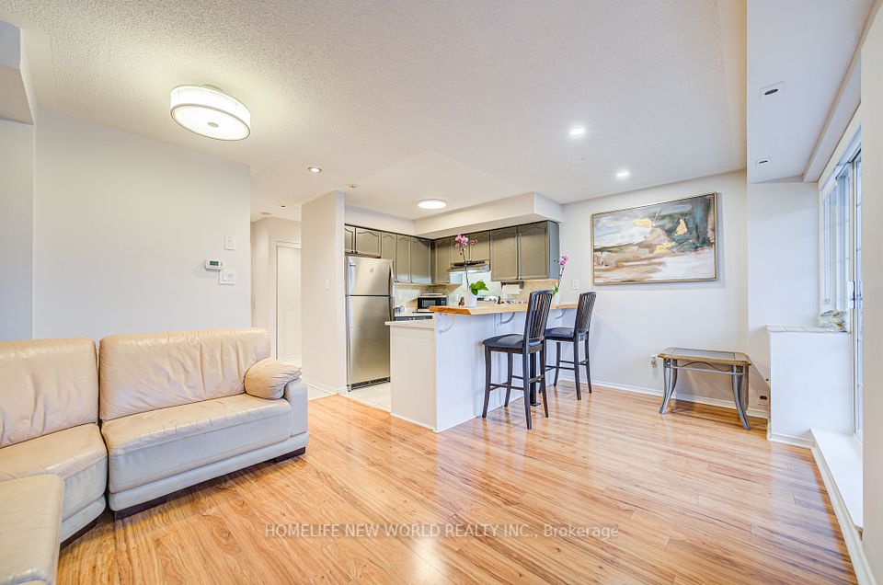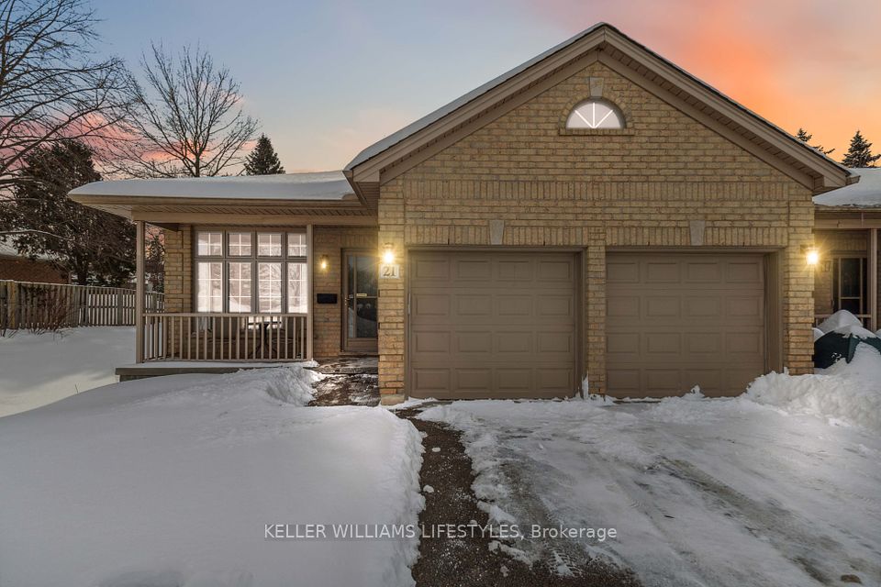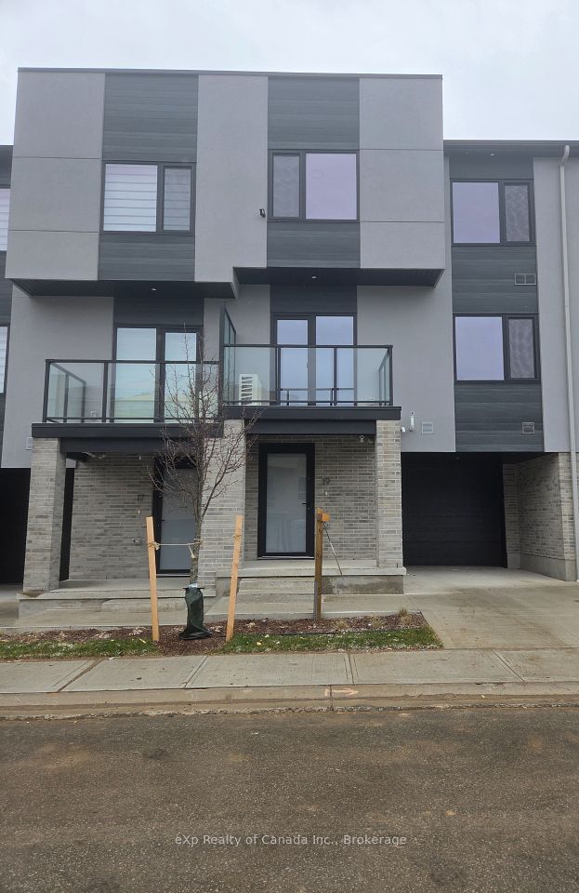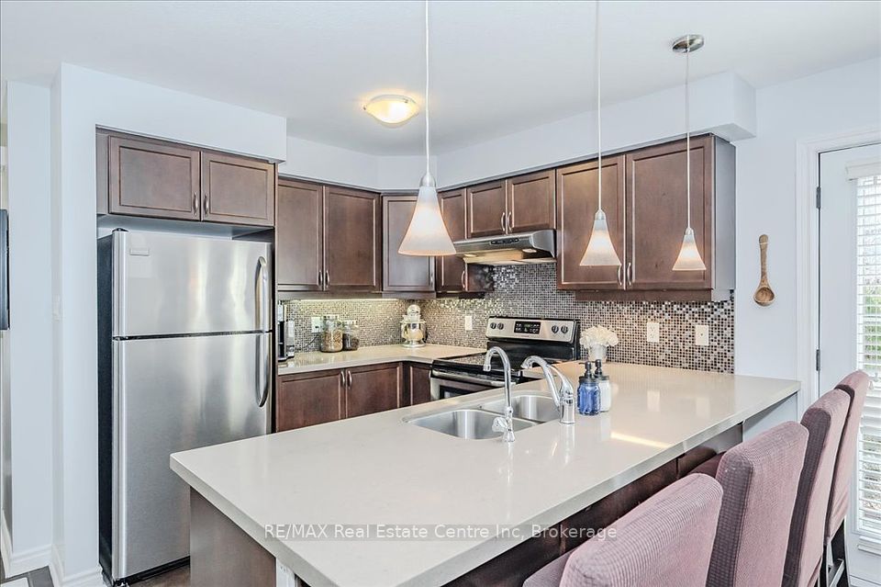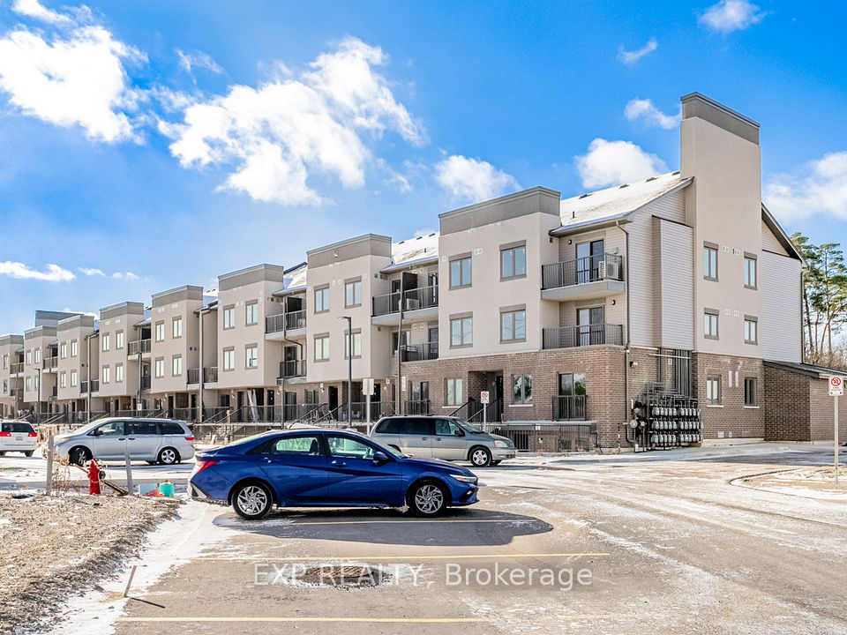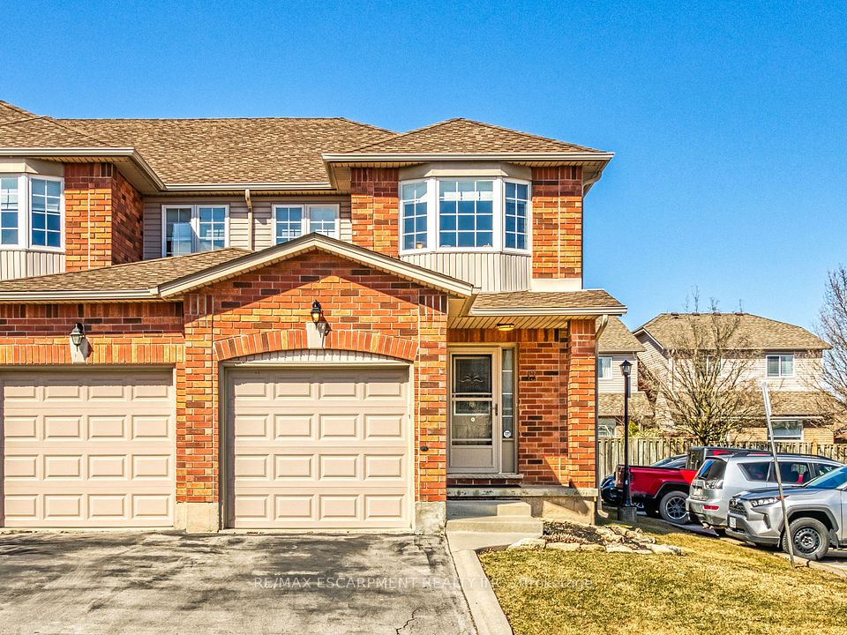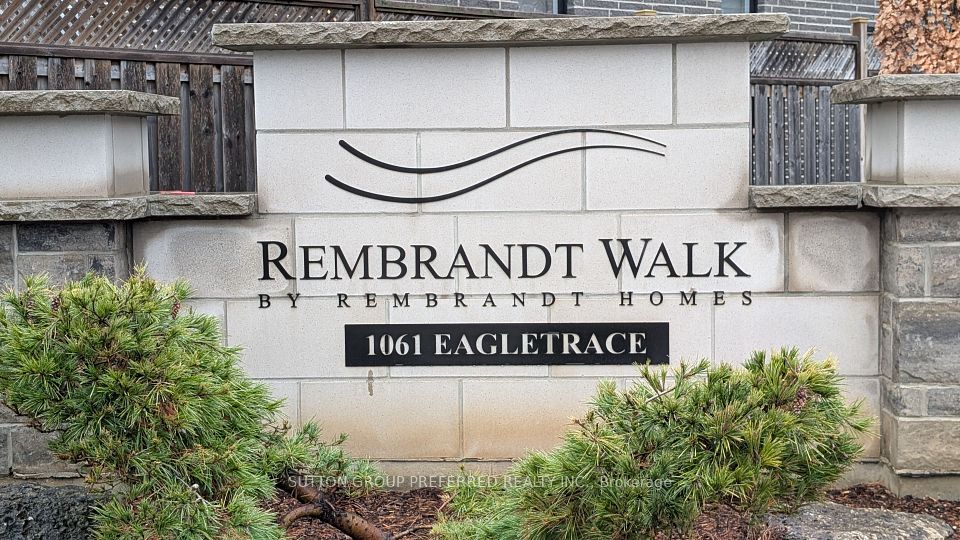$475,000
14 Williamsburg Road, Kitchener, ON N2E 1W1
Property Description
Property type
Condo Townhouse
Lot size
N/A
Style
2-Storey
Approx. Area
2000-2249 Sqft
Room Information
| Room Type | Dimension (length x width) | Features | Level |
|---|---|---|---|
| Living Room | 4.51 x 5.65 m | Carpet Free | Main |
| Kitchen | 2.56 x 4.12 m | N/A | Main |
| Dining Room | 3.8 x 3.05 m | N/A | Main |
| Laundry | 3 x 1.82 m | 2 Pc Bath | Main |
About 14 Williamsburg Road
Welcome to the perfect home for first-time buyers and growing familiesspacious, stylish, and centrally located! This surprisingly roomy 3-bedroom, 1.5-bath home offers an open, functional layout and a carpet-free main and second level for easy living. Step inside to find a bright living room with a large front window and a dining area that walks out to the yardideal for weekend BBQs and family gatherings. The kitchen is well-equipped with stainless steel appliances, ample counter and cabinet space, and a pantry closet for extra storage. Upstairs, youll find three generously sized bedrooms, including a primary with double closets and a secondary bedroom with its own walk-in closet, plus a beautifully updated 3-piece bath. Need more room to spread out? The spacious basement features professionally cleaned carpets (2025) and is ready to become your dream rec room, playroom, or home gym. With main floor laundry, a new water softener (2024), and an ultra-convenient location near highways, transit, schools, shopping (Sunrise Centre, Laurentian Power Centre, Williamsburg Shopping Centre, +++), and green spaces like McLennan Park and Borden Creek Greenwaythis home is the total package at a price point youll love. This could be the start of something specialbook a showing to come see it for yourself today!
Home Overview
Last updated
4 days ago
Virtual tour
None
Basement information
Finished
Building size
--
Status
In-Active
Property sub type
Condo Townhouse
Maintenance fee
$576
Year built
--
Additional Details
Price Comparison
Location

Shally Shi
Sales Representative, Dolphin Realty Inc
MORTGAGE INFO
ESTIMATED PAYMENT
Some information about this property - Williamsburg Road

Book a Showing
Tour this home with Shally ✨
I agree to receive marketing and customer service calls and text messages from Condomonk. Consent is not a condition of purchase. Msg/data rates may apply. Msg frequency varies. Reply STOP to unsubscribe. Privacy Policy & Terms of Service.






