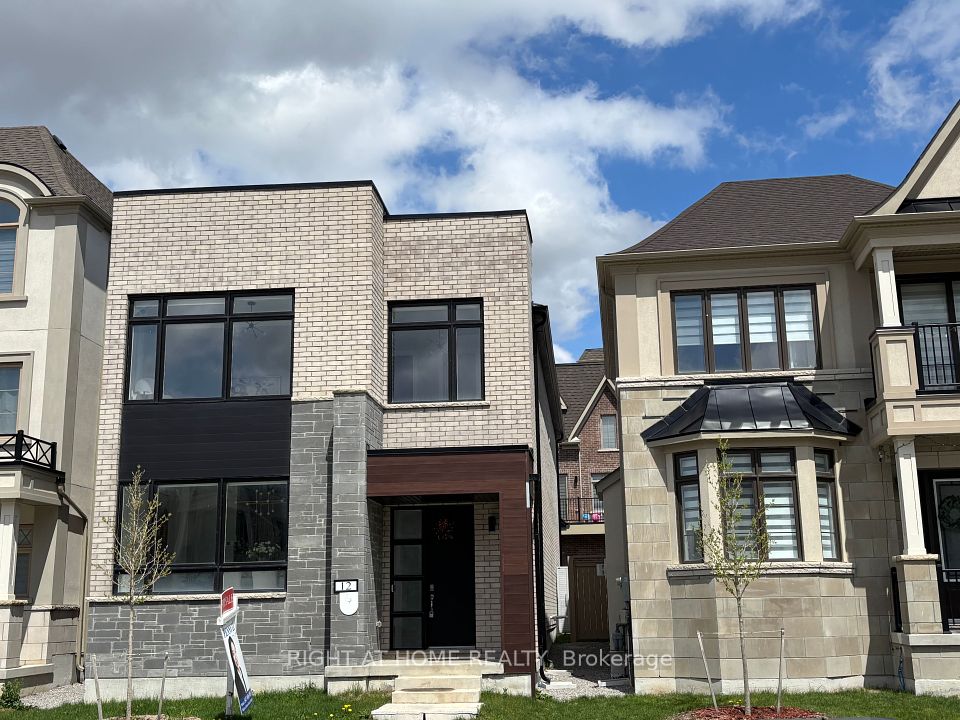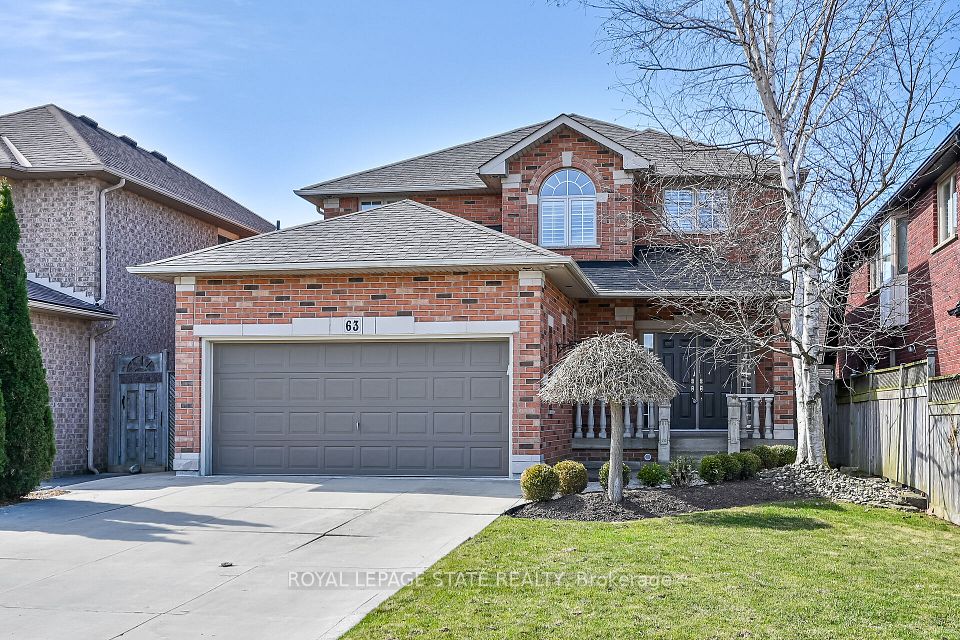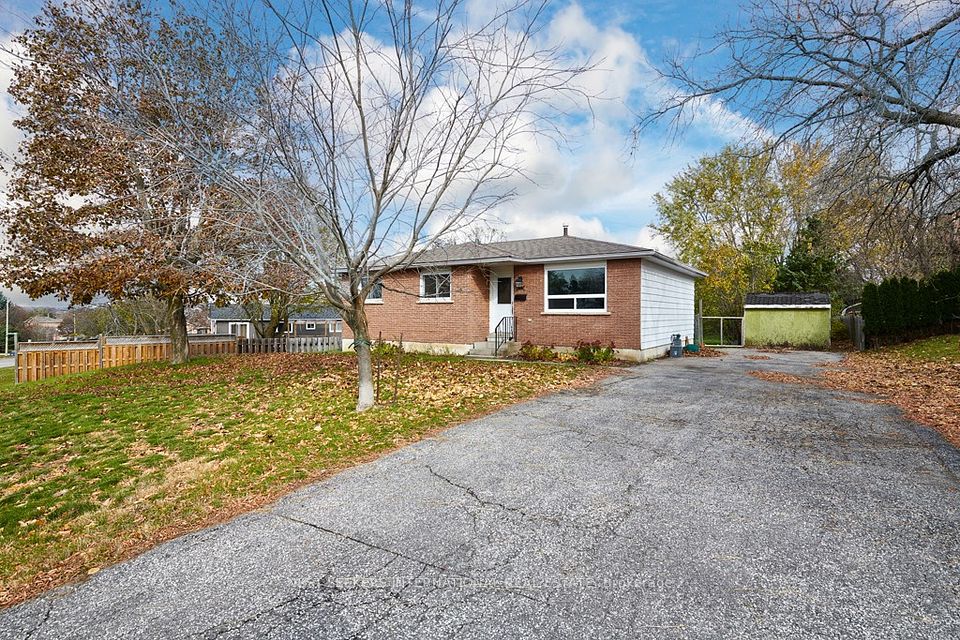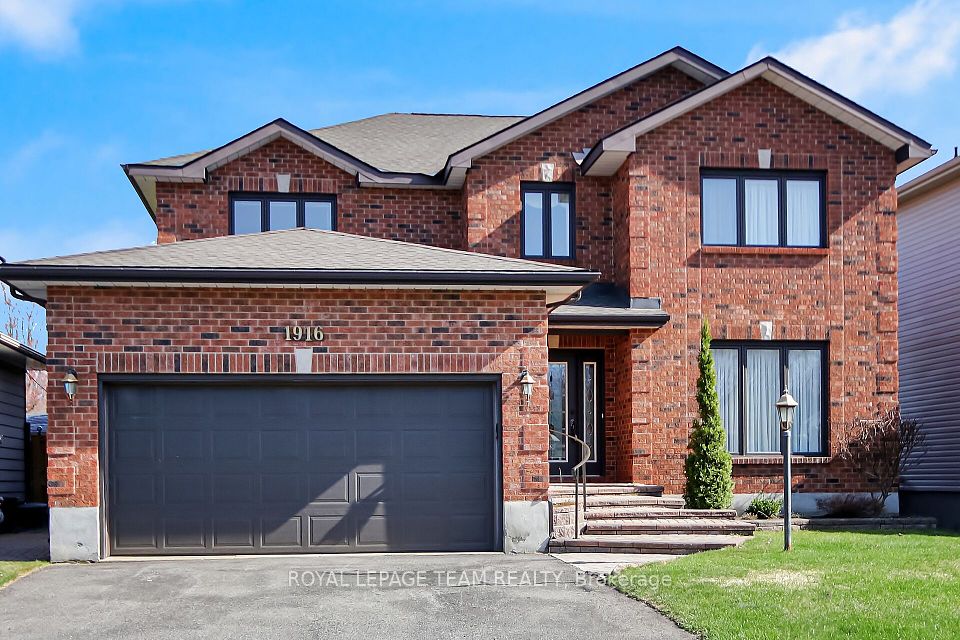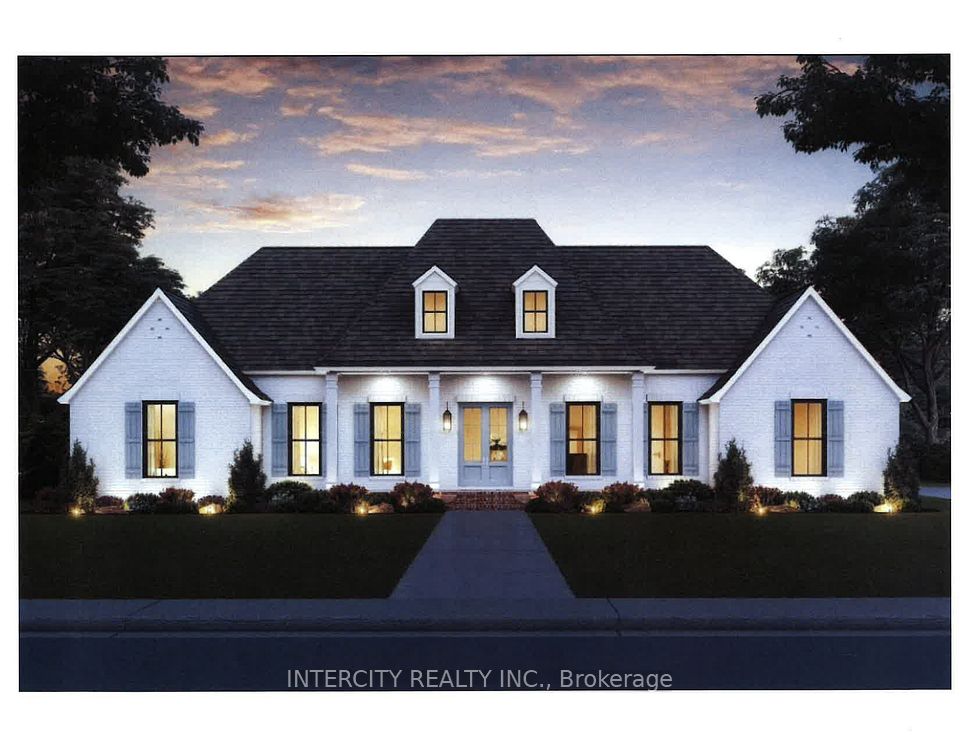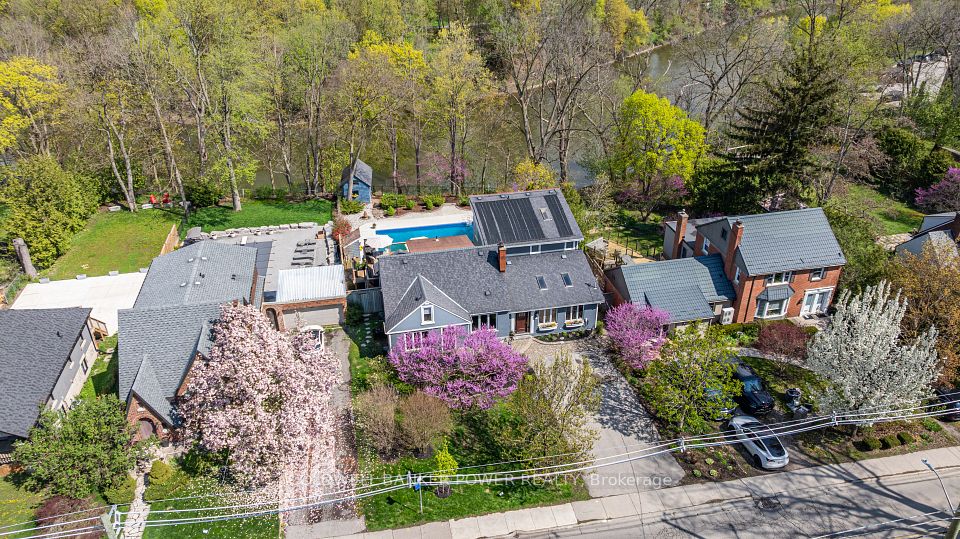$1,140,000
14 Weir Street, Bradford West Gwillimbury, ON L3Z 0K6
Property Description
Property type
Detached
Lot size
< .50
Style
2-Storey
Approx. Area
2000-2500 Sqft
Room Information
| Room Type | Dimension (length x width) | Features | Level |
|---|---|---|---|
| Kitchen | 3.68 x 3.11 m | Quartz Counter, Stainless Steel Appl, Pot Lights | Main |
| Dining Room | 2.72 x 3.55 m | W/O To Patio, Tile Floor, Pot Lights | Main |
| Living Room | 6.75 x 4 m | Gas Fireplace, Hardwood Floor, Pot Lights | Main |
| Foyer | 5.6 x 2.57 m | Double Closet, Tile Floor, Window | Main |
About 14 Weir Street
Offers Anytime! This Beautiful 4-Bedroom, 4-Bathroom Detached Home Is The Perfect Blend Of Elegance, Comfort, And Modern Convenience. Ideally Located Just Steps From Schools, Fantastic Restaurants, And All The Amenities You Need! From The Moment You Arrive, Youll Be Charmed By The Inviting Front Porch, Perfect For Enjoying Your Morning Coffee Or Relaxing In The Evening. Step Inside To A Spacious Foyer That Sets The Tone For The Grandeur Of This Home. The Main Floor Boasts Soaring 9-Foot Ceilings, Creating An Open And Airy Feel Throughout. The Open-Concept Layout Is An Entertainers Dream, Featuring A Modern Kitchen With Quartz Countertops, A Stylish Backsplash, Stainless Steel Appliances, And A Spacious Eat-In Dining Area. Sliding Doors Lead To Your Private Backyard Retreat - Fully-Fenced And Designed For Pure Relaxation. Enjoy A Maintenance-Free Concrete Patio, Lovely Raised Gardens, A Gazebo, A Storage Shed, And A Luxurious 5-Seater Hot Tub With Built-In Lights, Bluetooth, And Speakers. Upstairs, The Primary Suite Is A True Retreat, Boasting A 3-Piece Ensuite And A Custom Walk-In Closet. Three Additional Bedrooms, All With Gleaming Hardwood Floors And Double Closets, Provide Ample Space For Family Or Guests. The Convenience Of A Second-Floor Laundry Room - Complete With A Laundry Sink And Extra Storage Space - Making Everyday Living Effortless. But Thats Not All! The Finished Basement Offers Incredible In-Law Suite Potential, Featuring A Second Kitchen, A Stylish Family Room With A Feature Wall And Fireplace, Tons Of Storage, And A 2-Piece Bathroom. Just 5 Minutes From Highway 400 And Scenic Walking Trails, This Home Offers The Perfect Mix Of City Convenience And Natures Beauty. A Must-See - Book Your Private Tour Today Before Its Gone!
Home Overview
Last updated
Apr 11
Virtual tour
None
Basement information
Finished
Building size
--
Status
In-Active
Property sub type
Detached
Maintenance fee
$N/A
Year built
--
Additional Details
Price Comparison
Location

Angela Yang
Sales Representative, ANCHOR NEW HOMES INC.
MORTGAGE INFO
ESTIMATED PAYMENT
Some information about this property - Weir Street

Book a Showing
Tour this home with Angela
I agree to receive marketing and customer service calls and text messages from Condomonk. Consent is not a condition of purchase. Msg/data rates may apply. Msg frequency varies. Reply STOP to unsubscribe. Privacy Policy & Terms of Service.






