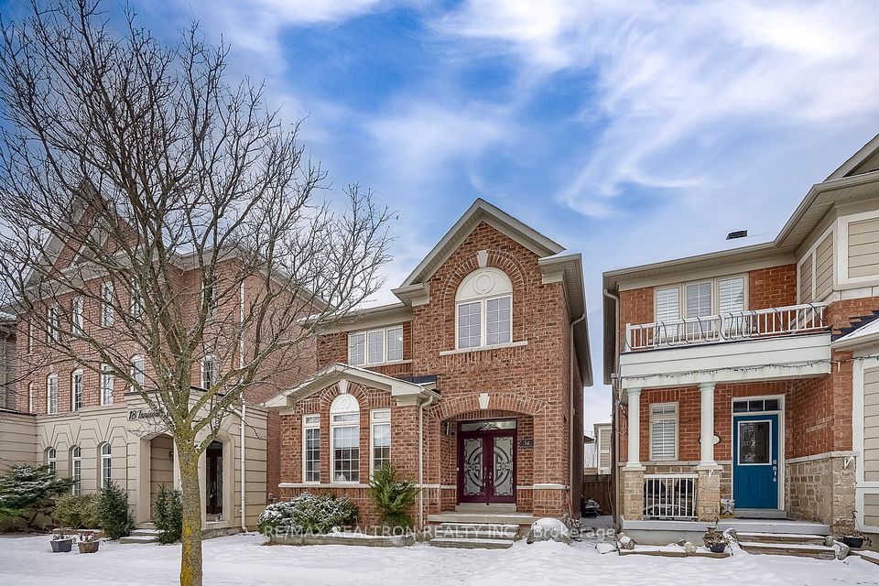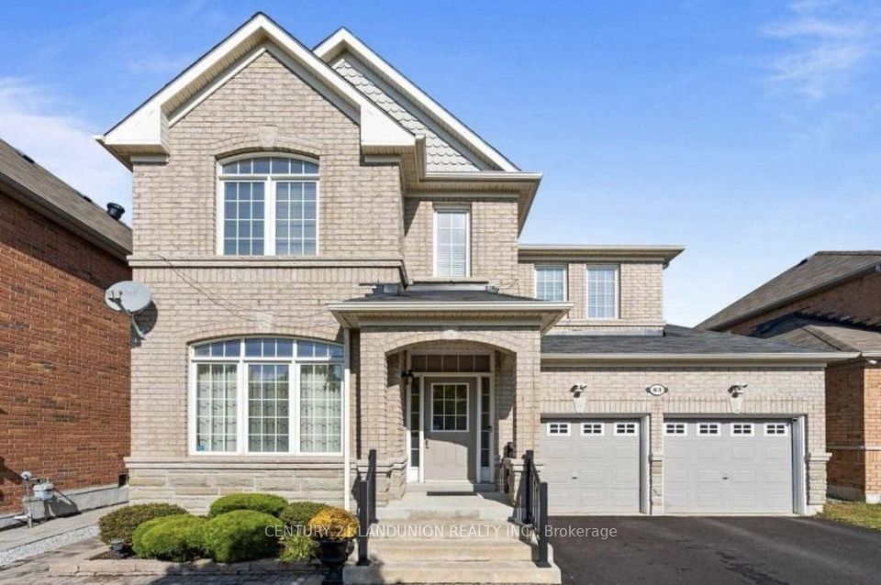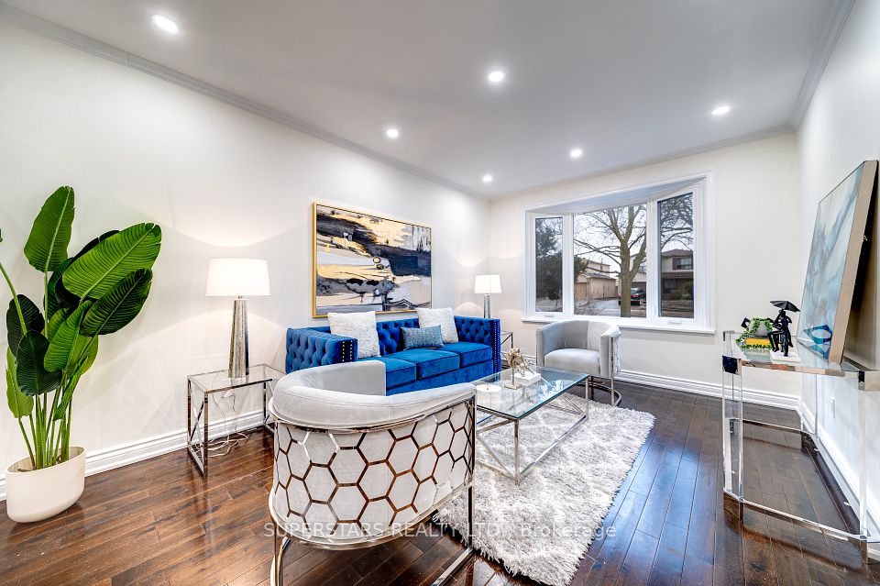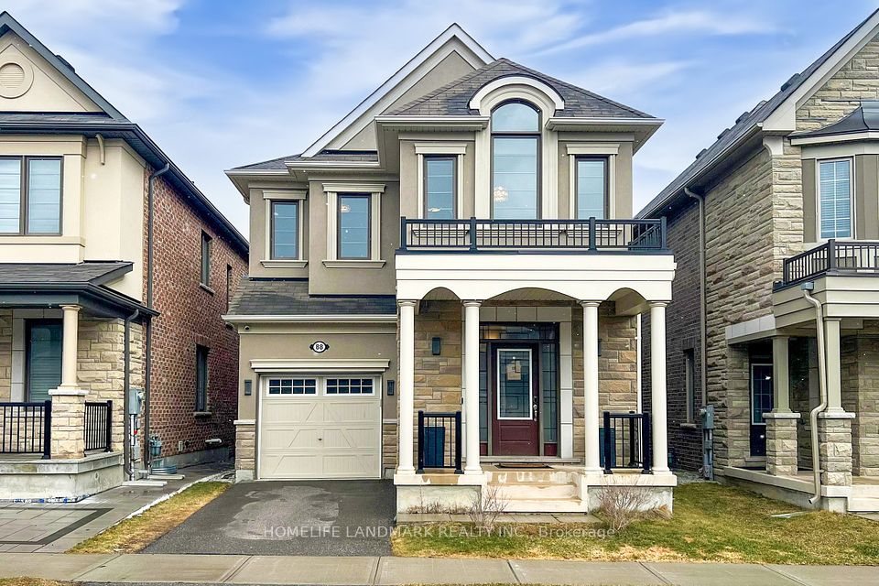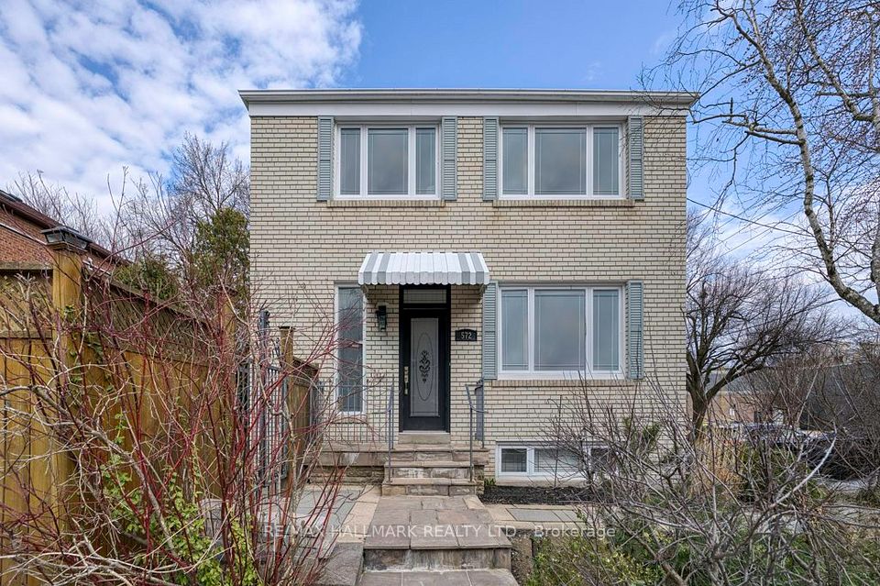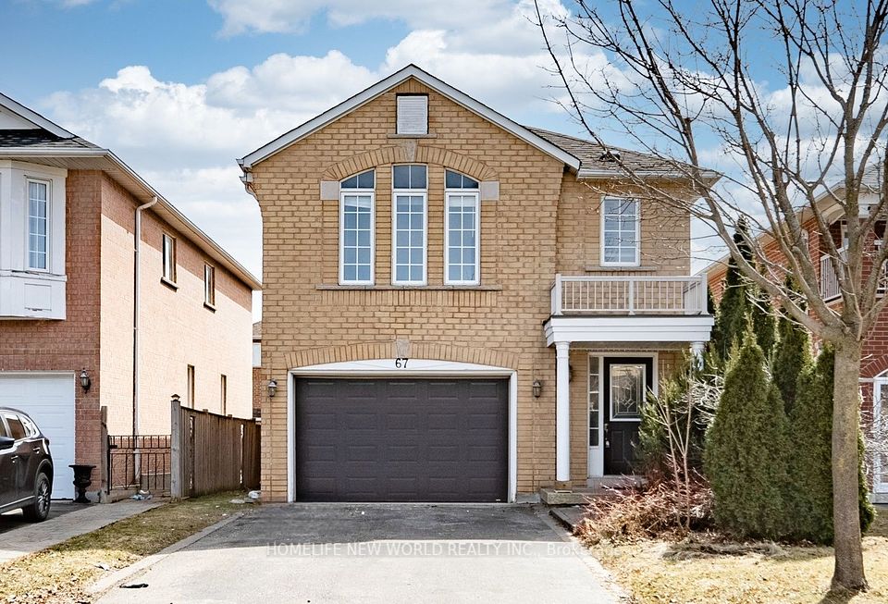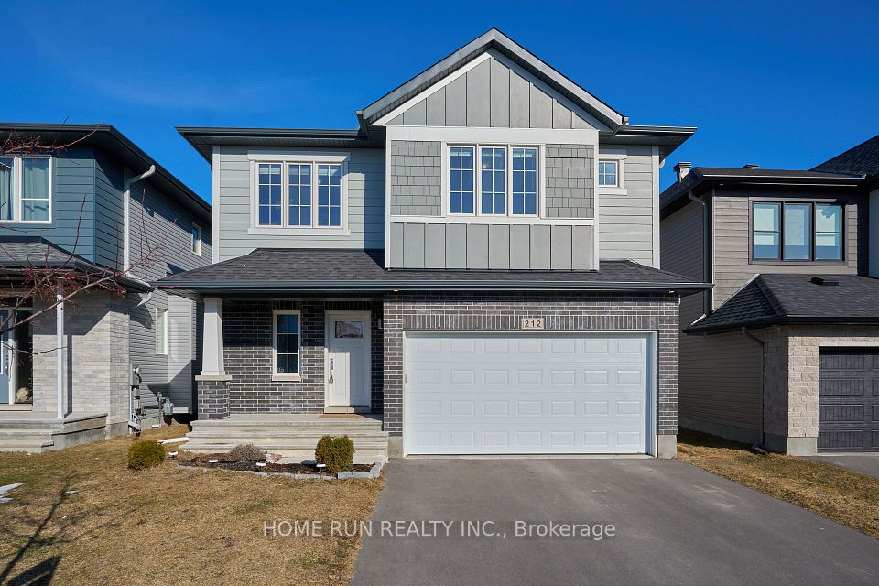$1,499,800
Last price change 3 days ago
14 Oxenden Crescent, Toronto W08, ON M9C 4H4
Property Description
Property type
Detached
Lot size
< .50
Style
Backsplit 4
Approx. Area
1500-2000 Sqft
Room Information
| Room Type | Dimension (length x width) | Features | Level |
|---|---|---|---|
| Kitchen | 4.97 x 3 m | Breakfast Bar, Cathedral Ceiling(s), Skylight | Main |
| Bedroom | 3.92 x 2.68 m | Double Closet, Hardwood Floor | Upper |
| Primary Bedroom | 3.91 x 3.29 m | Pot Lights, W/W Closet, Hardwood Floor | Upper |
| Bathroom | N/A | 4 Pc Bath, Pot Lights, Heated Floor | Upper |
About 14 Oxenden Crescent
this beautifully renovated 4 Br., 3 Bathroom home blends modern luxury with timeless design. Surrounded by scenic parks, top-rated schools, and quick access to major highways, it offers the perfect mix of suburban tranquility and urban convenience. Just minutes away, Centennial Park provides year-round activities, including skiing and an ice hockey rink. Inside, soaring cathedral ceilings and an open-concept layout fill the space with natural light. The modern kitchen features sleek porcelain countertops, a breakfast bar, premium KitchenAid appliances, and a stainless steel five-burner stove. One of the Bedrooms boasts a walkout to an oversized backyard, while all bathrooms have been upgraded with elegant Riobel fixtures and heated floors. A new Napoleon ex42 gas fireplace adds warmth to the living area, while state-of-the-art updates include a 200-amp electrical service, Samsung washer and dryer, and a central vacuum system. The home also features engineered hardwood flooring with flush vents, new windows, LED mirrors, and a fine-textured fiberglass front door. The exterior has been meticulously updated with stucco, exterior, new soffits, fascia, eaves, and a new garage door. Thoughtful additions like stair lights enhance the homes modern aesthetic. Minutes from parks, shopping, dining, and transit, this is a rare opportunity to own a stunning home in one of Toronto's most sought-after communities!
Home Overview
Last updated
18 hours ago
Virtual tour
None
Basement information
Finished
Building size
--
Status
In-Active
Property sub type
Detached
Maintenance fee
$N/A
Year built
2025
Additional Details
Price Comparison
Location

Shally Shi
Sales Representative, Dolphin Realty Inc
MORTGAGE INFO
ESTIMATED PAYMENT
Some information about this property - Oxenden Crescent

Book a Showing
Tour this home with Shally ✨
I agree to receive marketing and customer service calls and text messages from Condomonk. Consent is not a condition of purchase. Msg/data rates may apply. Msg frequency varies. Reply STOP to unsubscribe. Privacy Policy & Terms of Service.






