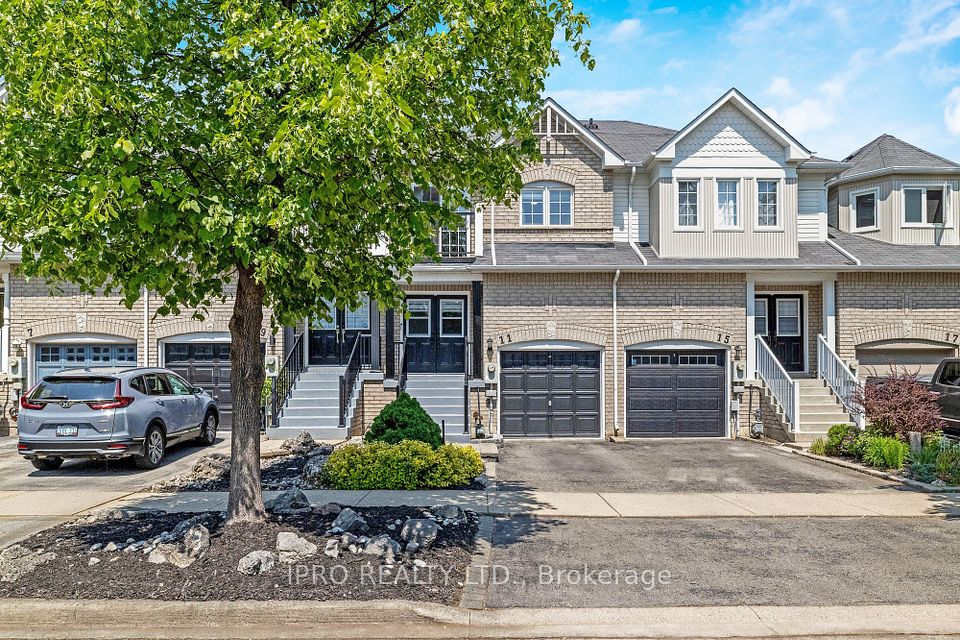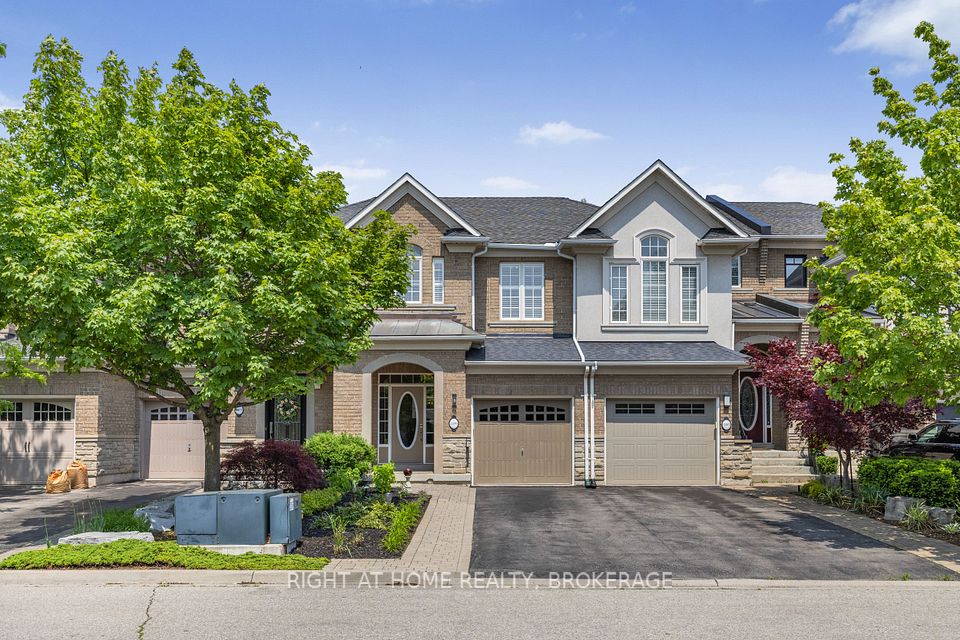$885,000
14 Olivett Lane, Brampton, ON L7A 2X3
Property Description
Property type
Att/Row/Townhouse
Lot size
N/A
Style
2-Storey
Approx. Area
1500-2000 Sqft
Room Information
| Room Type | Dimension (length x width) | Features | Level |
|---|---|---|---|
| Great Room | 4.14 x 4.37 m | Laminate, Window | Ground |
| Family Room | 3.53 x 4.87 m | Open Concept, Laminate, Window | Ground |
| Kitchen | 2.3 x 2.74 m | Ceramic Floor, B/I Dishwasher, Stainless Steel Appl | Ground |
| Breakfast | 2.65 x 2.74 m | Ceramic Floor, W/O To Deck | Ground |
About 14 Olivett Lane
Your search ends here!! Spacious End Unit Freehold Townhome 1900 Sqft. as per MPAC, Like Semi, Fully Fenced Private Yard, Super Family Location, Quiet Street. Freshly Painted with neutral Colors. W/O From Breakfast Area To Large Deck. Master Boasts 4Pc Ensuite + Walk in closet, Laundry Room On The 2nd Floor. All Appliances under 5 Years. Furnace and Air conditioner both 2024.Conveniently located 7 mins to Mount Pleasant GO Station And Quick Access to HWVY 410, Not far from Cassie Campbell Community Centre. Close To Schools, Religious places, Parks, Shopping, Public Transit And Much More.
Home Overview
Last updated
Jun 20
Virtual tour
None
Basement information
Full
Building size
--
Status
In-Active
Property sub type
Att/Row/Townhouse
Maintenance fee
$N/A
Year built
--
Additional Details
Price Comparison
Location

Angela Yang
Sales Representative, ANCHOR NEW HOMES INC.
MORTGAGE INFO
ESTIMATED PAYMENT
Some information about this property - Olivett Lane

Book a Showing
Tour this home with Angela
I agree to receive marketing and customer service calls and text messages from Condomonk. Consent is not a condition of purchase. Msg/data rates may apply. Msg frequency varies. Reply STOP to unsubscribe. Privacy Policy & Terms of Service.












