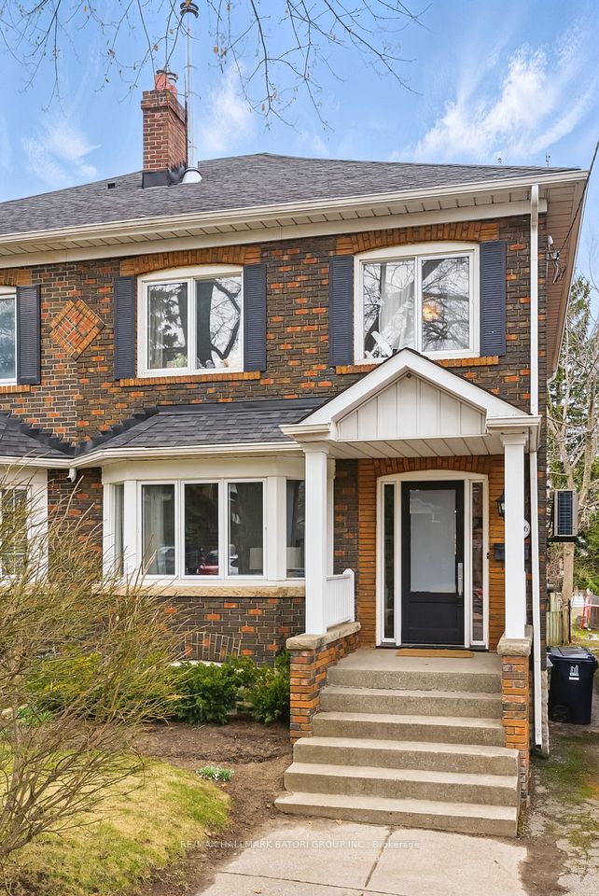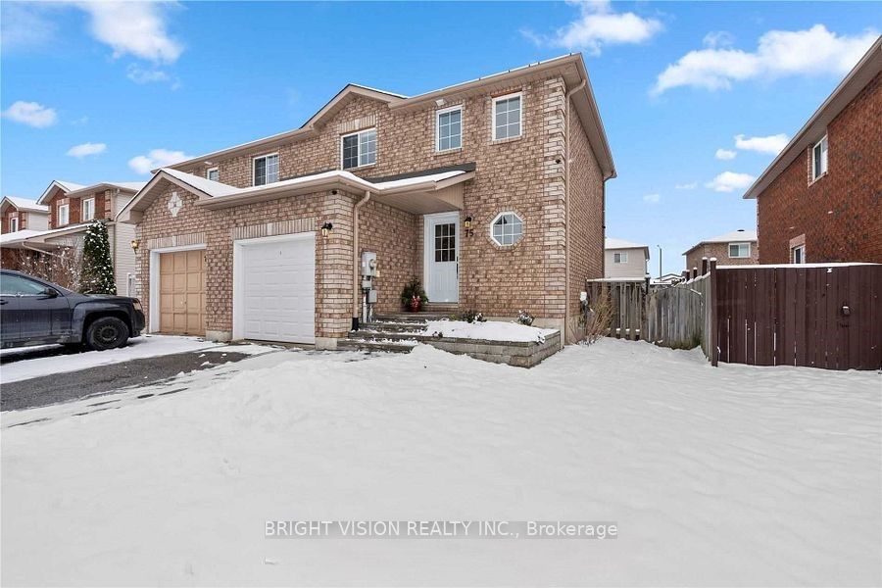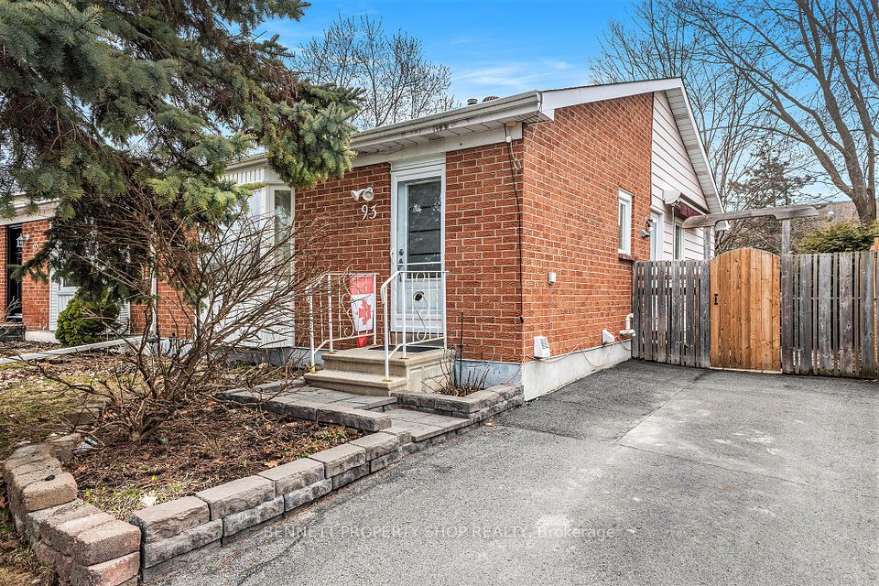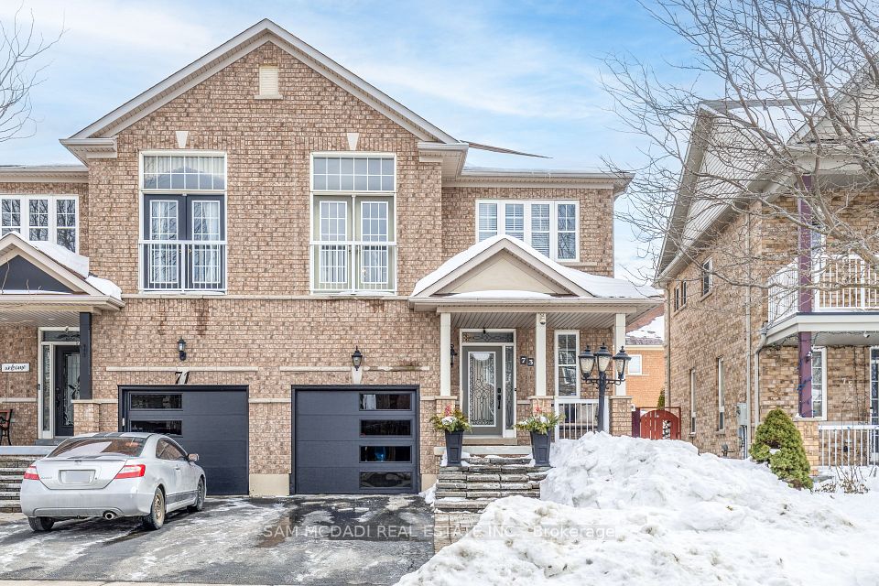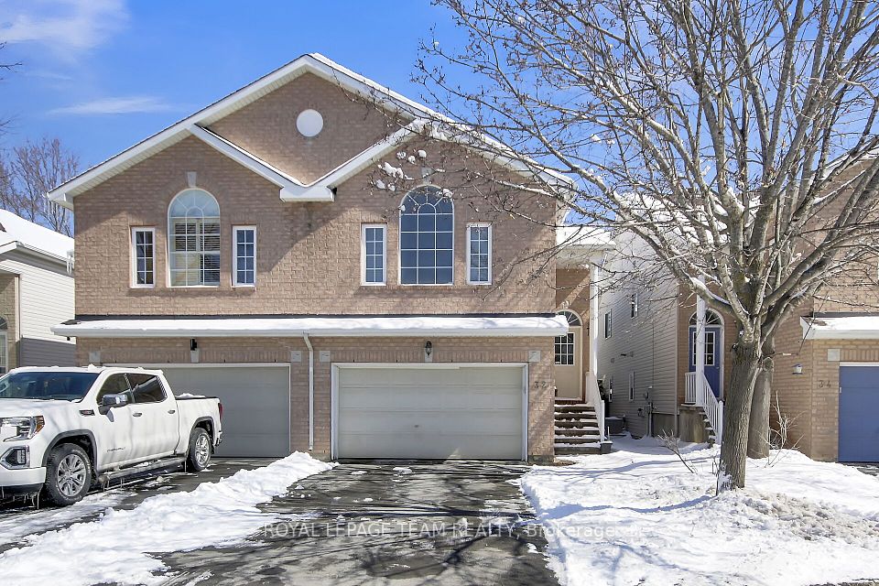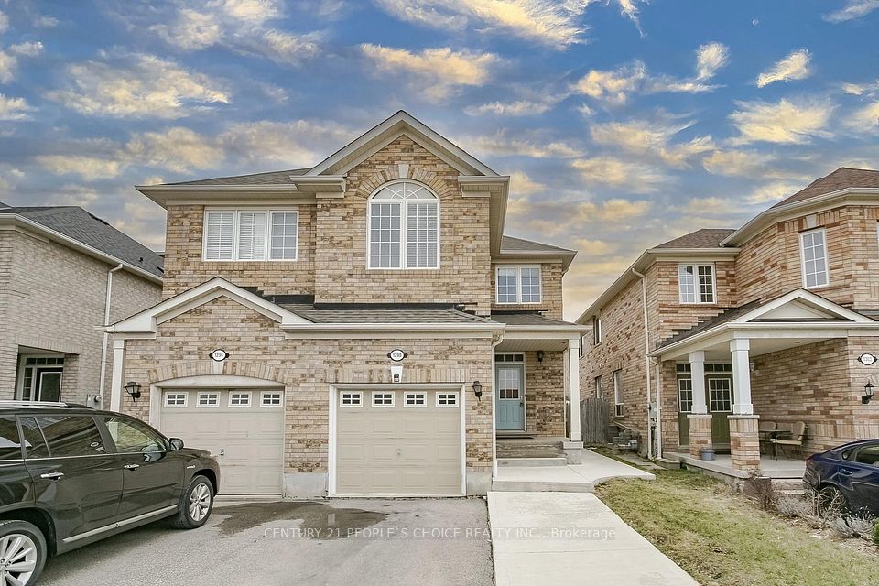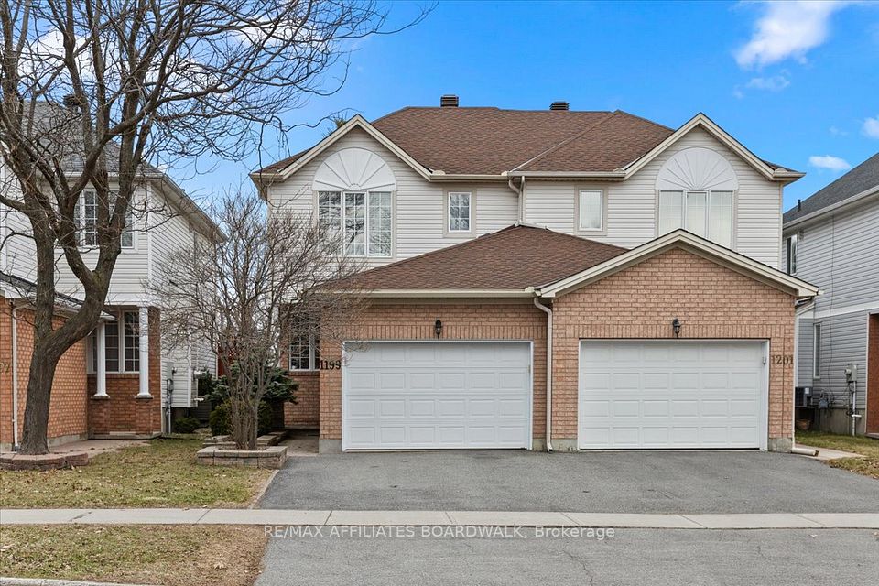$989,000
14 Neepawa Avenue, Toronto W01, ON M6R 1V1
Property Description
Property type
Semi-Detached
Lot size
N/A
Style
2-Storey
Approx. Area
N/A Sqft
Room Information
| Room Type | Dimension (length x width) | Features | Level |
|---|---|---|---|
| Living Room | 3.58 x 3.05 m | Hardwood Floor, Picture Window | Main |
| Dining Room | 3.71 x 3.48 m | Hardwood Floor, Window | Main |
| Kitchen | 4.47 x 3.25 m | Eat-in Kitchen, Ceramic Floor | Main |
| Primary Bedroom | 4.47 x 3.58 m | Bay Window, Closet, Hardwood Floor | Second |
About 14 Neepawa Avenue
At Top of Roncesvalles 'RONCY' Village, you will find this Gem, a Diamond in the Rough. Bring your Builder, Renovator and Creative Vision. A Large Solid Brick Semi, Large Principal Rooms, 9 Ft ceiling throughout Main Level, Full Unfinished Basement with 7 Ft height and walkout. Located by the laneway provides Natural Sun Light throughout the house. Deep lot 144 Ft with double car space off laneway; qualifies for a laneway house. Check out all the potential. Same owner for 65 years, have enjoyed the many Amenities & Conveniences at doorstep. Stroll or Bike to several Local Shops, Fruit Markets, Restaurants, Cafes, Parks, Library, Schools; High Park and St Joseph Health Centre. Only a few mins walk to TTC stops and 10 mins to Dundas West Subway Station. Excellent Family Friendly Neighbourhood.
Home Overview
Last updated
Mar 28
Virtual tour
None
Basement information
Unfinished, Walk-Out
Building size
--
Status
In-Active
Property sub type
Semi-Detached
Maintenance fee
$N/A
Year built
--
Additional Details
Price Comparison
Location

Shally Shi
Sales Representative, Dolphin Realty Inc
MORTGAGE INFO
ESTIMATED PAYMENT
Some information about this property - Neepawa Avenue

Book a Showing
Tour this home with Shally ✨
I agree to receive marketing and customer service calls and text messages from Condomonk. Consent is not a condition of purchase. Msg/data rates may apply. Msg frequency varies. Reply STOP to unsubscribe. Privacy Policy & Terms of Service.






