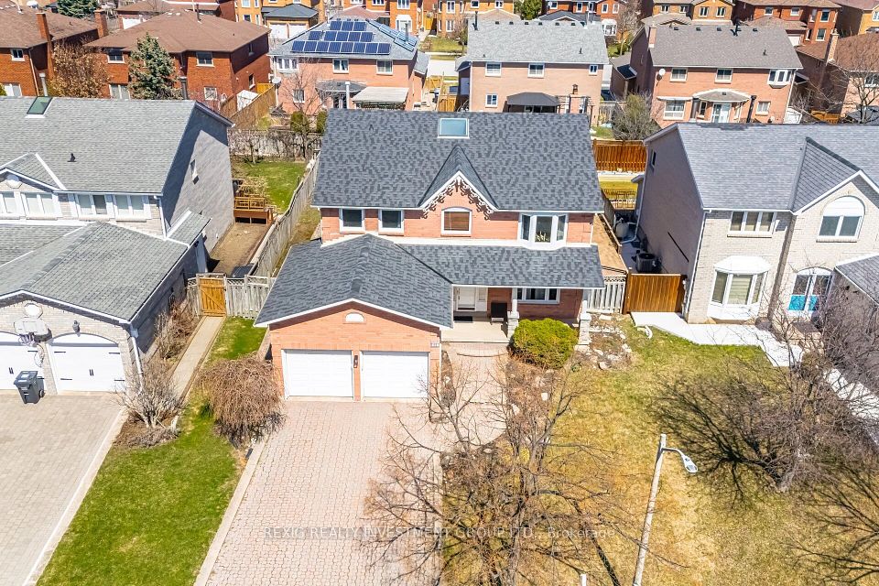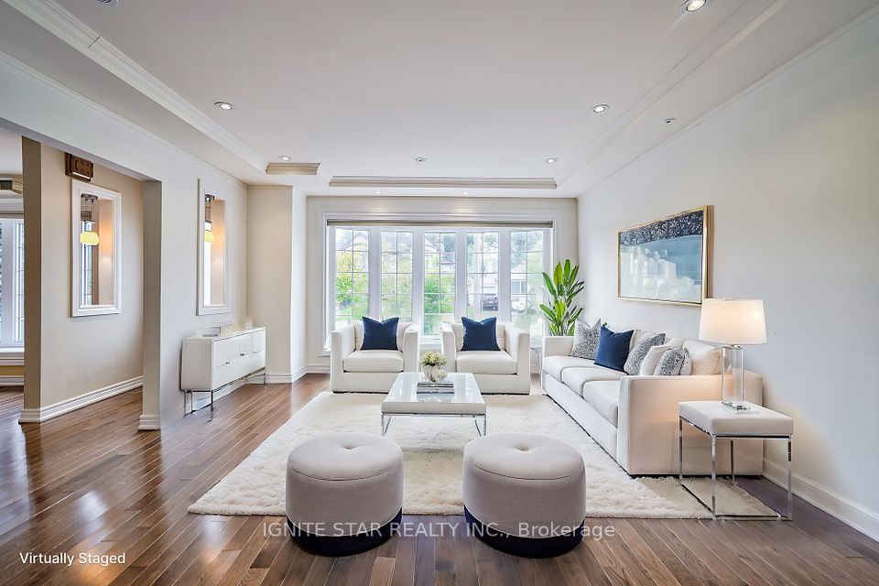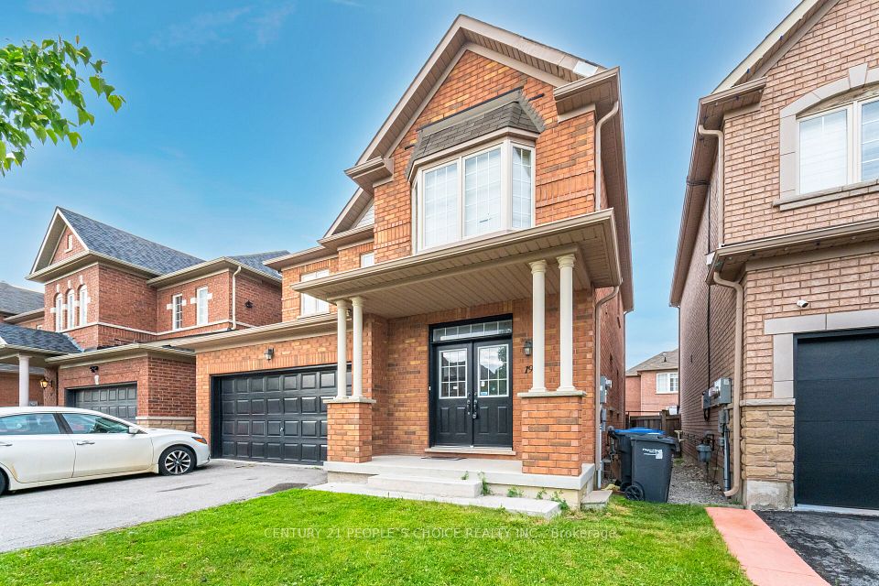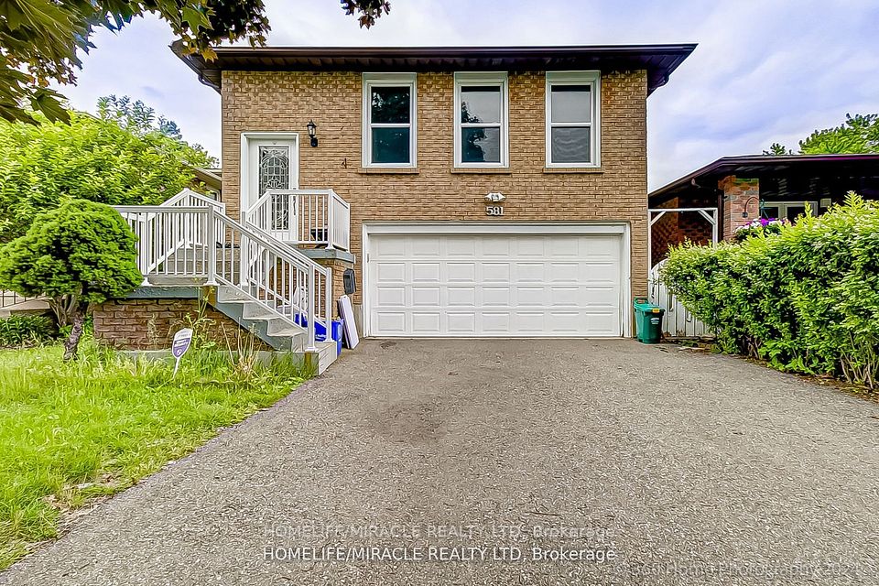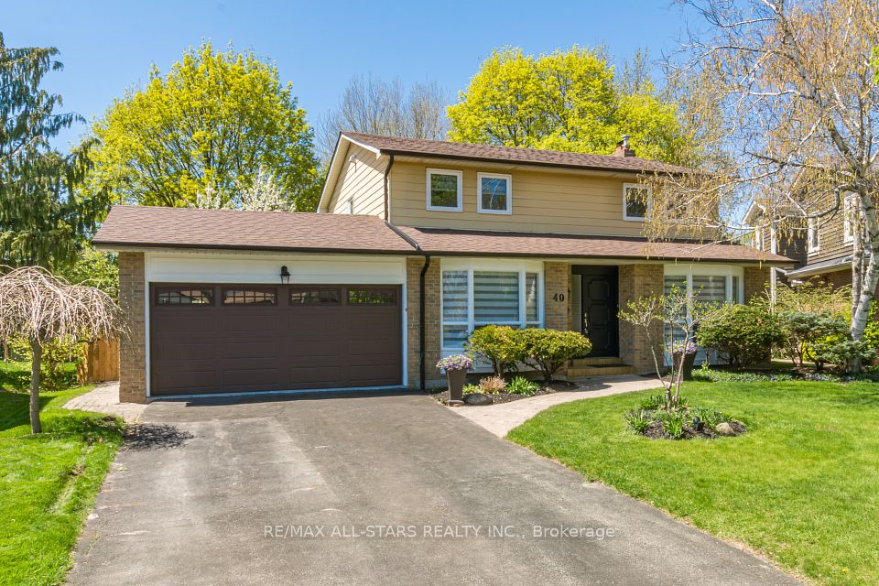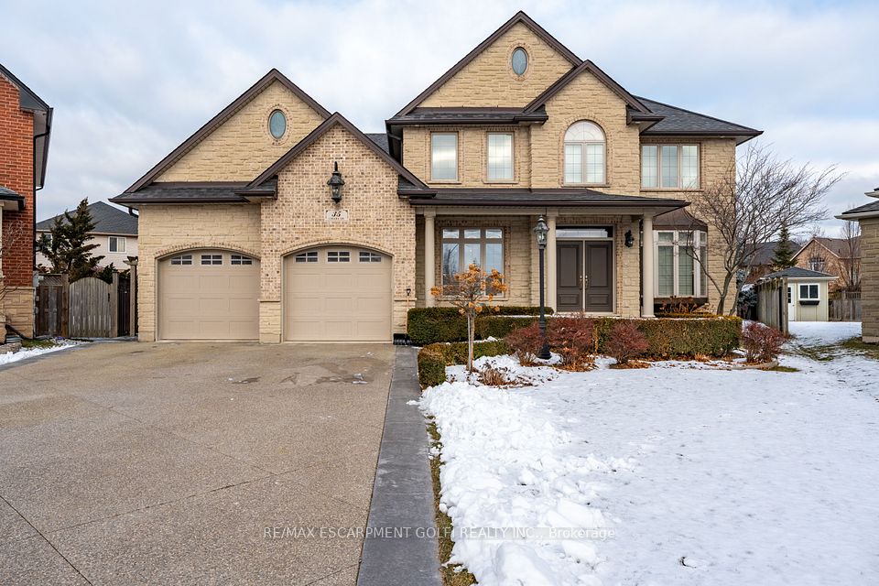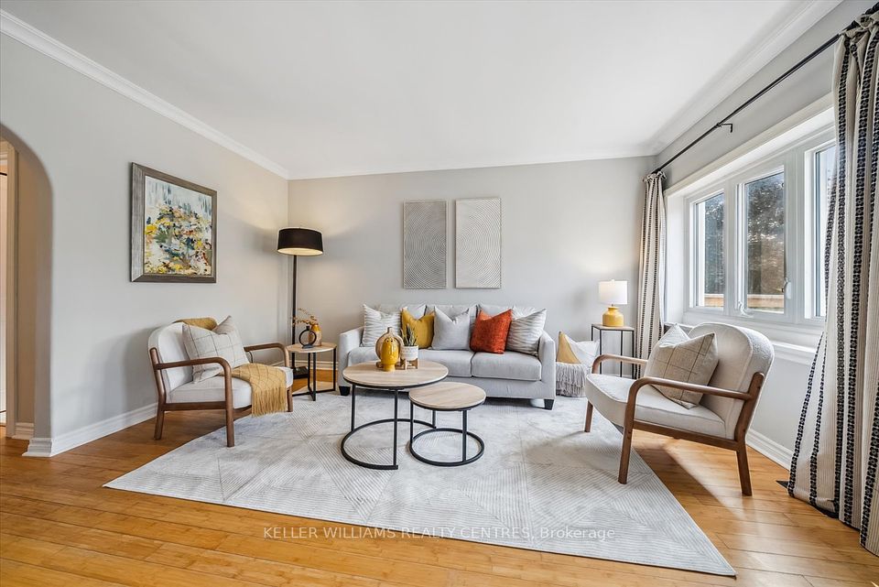$1,599,900
Last price change May 13
14 Morgan Avenue, Toronto W07, ON M8Y 2Z8
Property Description
Property type
Detached
Lot size
N/A
Style
Backsplit 4
Approx. Area
1100-1500 Sqft
Room Information
| Room Type | Dimension (length x width) | Features | Level |
|---|---|---|---|
| Living Room | 5.44 x 3.84 m | Hardwood Floor, Combined w/Dining, Window | Main |
| Dining Room | 3.53 x 2.97 m | Hardwood Floor, Combined w/Living, Window | Main |
| Kitchen | 4.78 x 3.4 m | Hardwood Floor, Eat-in Kitchen, Window | Main |
| Primary Bedroom | 4.17 x 3.4 m | Hardwood Floor, Closet, Window | Upper |
About 14 Morgan Avenue
Excellent Family Home in an upcoming area. This backsplit home, built by the current owner is in excellent condition and features 4 bedrooms of generous size, 2 full bathrooms, formal dining and living rooms, spacious kitchen with breakfast area. Hardwood oak flooring throughout, plenty of natural light, a finished, high dry basement with wood burning fireplace. Separate walkout to a fenced outdoor space. Home features a spacious garage, offering ample parking and storage. Driveway parking for up to 4 vehicles. A great opportunity to get into this great neighbourhood known for its exceptional school district. Walk to schools, shops, restaurants and parks. Multiple commuting options to downtown Toronto. An Opportunity not to be Missed!
Home Overview
Last updated
4 days ago
Virtual tour
None
Basement information
Finished
Building size
--
Status
In-Active
Property sub type
Detached
Maintenance fee
$N/A
Year built
--
Additional Details
Price Comparison
Location

Angela Yang
Sales Representative, ANCHOR NEW HOMES INC.
MORTGAGE INFO
ESTIMATED PAYMENT
Some information about this property - Morgan Avenue

Book a Showing
Tour this home with Angela
I agree to receive marketing and customer service calls and text messages from Condomonk. Consent is not a condition of purchase. Msg/data rates may apply. Msg frequency varies. Reply STOP to unsubscribe. Privacy Policy & Terms of Service.






