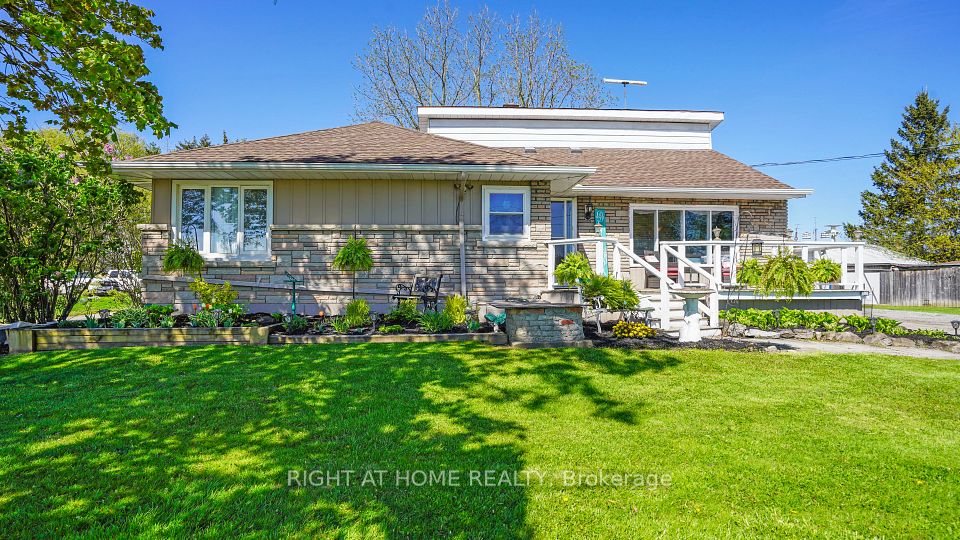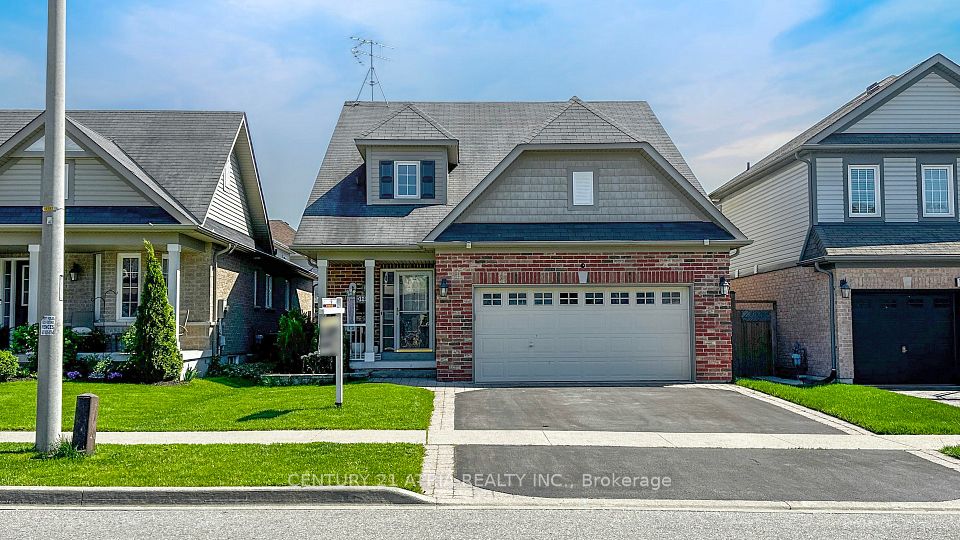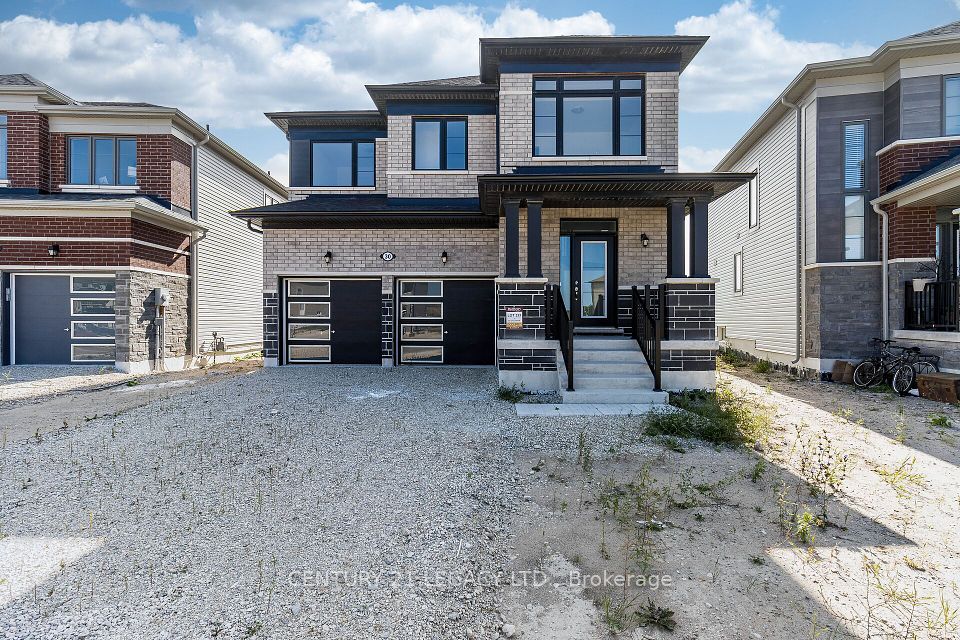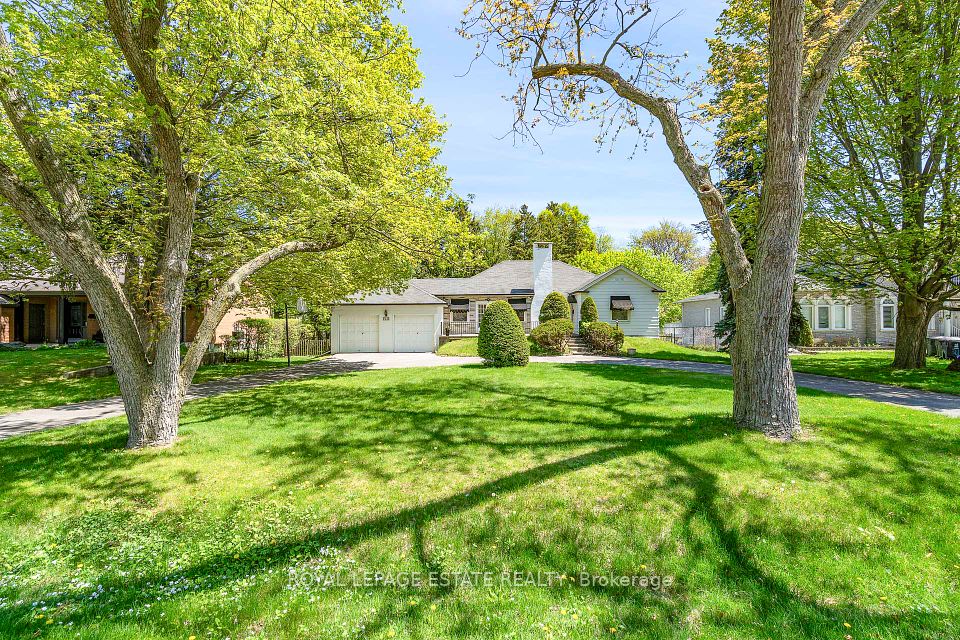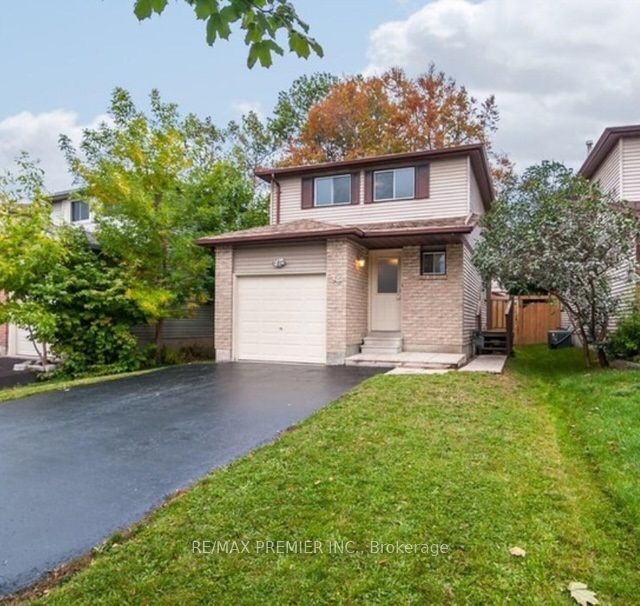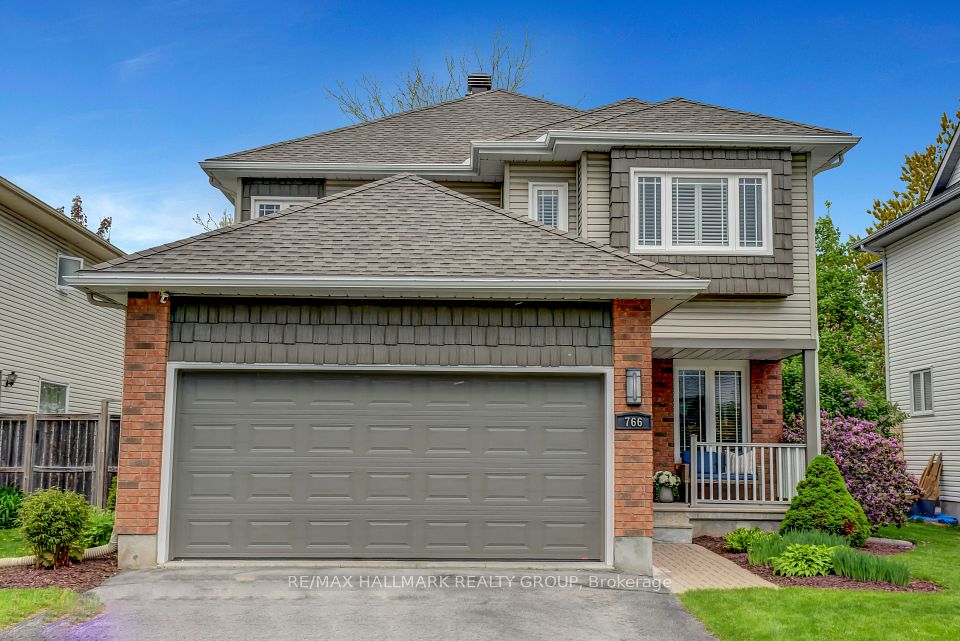$669,000
14 Jeanette Drive, St. Catharines, ON L2N 6M4
Property Description
Property type
Detached
Lot size
N/A
Style
Backsplit 3
Approx. Area
1100-1500 Sqft
Room Information
| Room Type | Dimension (length x width) | Features | Level |
|---|---|---|---|
| Kitchen | 4.1 x 3.4 m | N/A | Main |
| Living Room | 5.9 x 3.4 m | N/A | Main |
| Dining Room | 3.2 x 2.9 m | N/A | Main |
| Bedroom | 4.2 x 3.7 m | N/A | Upper |
About 14 Jeanette Drive
Excellent 3 plus 1 bedroom brick and vinyl backsplit in the north end of St. Catharines on a quiet residential street backing onto a city park, approx 1200 square feet plus additional square footage in the lower level with an extra bedroom and washroom, newly done flooring, newly installed Series 800 six panel doors with black hardware, quartz countertops with huge kitchen sink, inground vinyl lined pool with beautiful wooden gazebo, basement can be converted to an in-law suite with separate walk out and entrance, plenty of parking with a double wide concrete driveway, backyard fronts onto sparsely used city park, super close to schools and shopping centres and close access to the QEW, entertain friends and family this summer with your barbeque and swimming skills!
Home Overview
Last updated
6 days ago
Virtual tour
None
Basement information
Finished with Walk-Out, Separate Entrance
Building size
--
Status
In-Active
Property sub type
Detached
Maintenance fee
$N/A
Year built
2024
Additional Details
Price Comparison
Location

Angela Yang
Sales Representative, ANCHOR NEW HOMES INC.
MORTGAGE INFO
ESTIMATED PAYMENT
Some information about this property - Jeanette Drive

Book a Showing
Tour this home with Angela
I agree to receive marketing and customer service calls and text messages from Condomonk. Consent is not a condition of purchase. Msg/data rates may apply. Msg frequency varies. Reply STOP to unsubscribe. Privacy Policy & Terms of Service.






