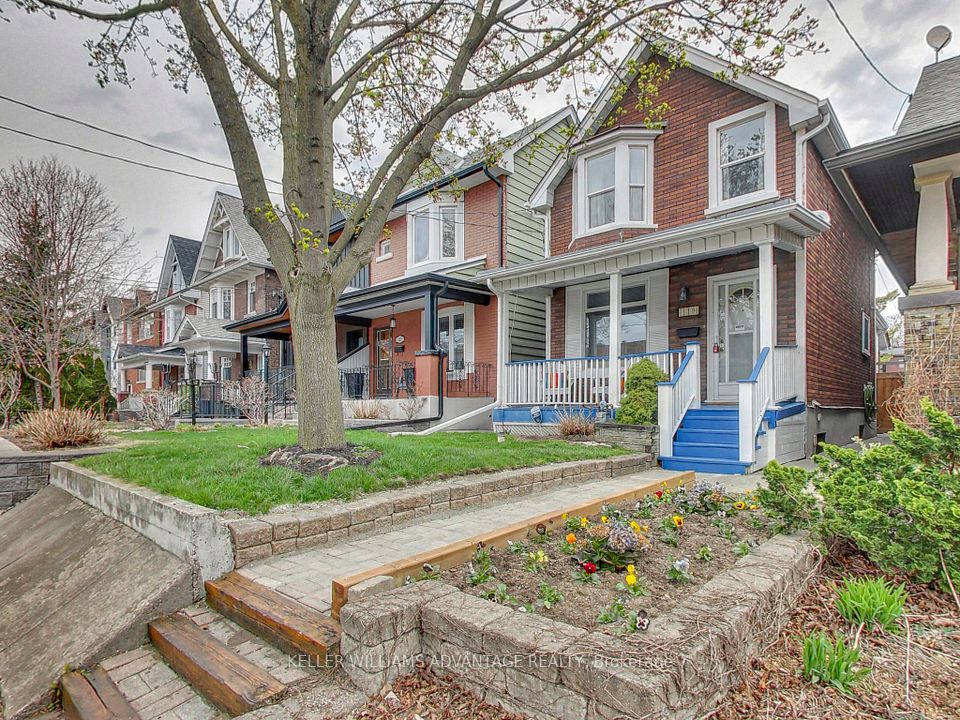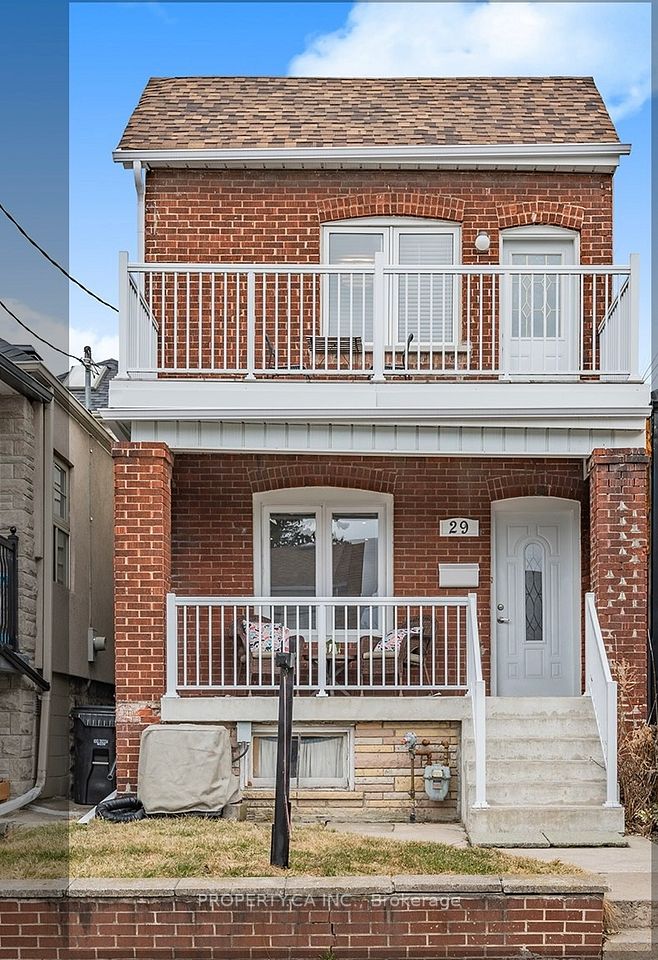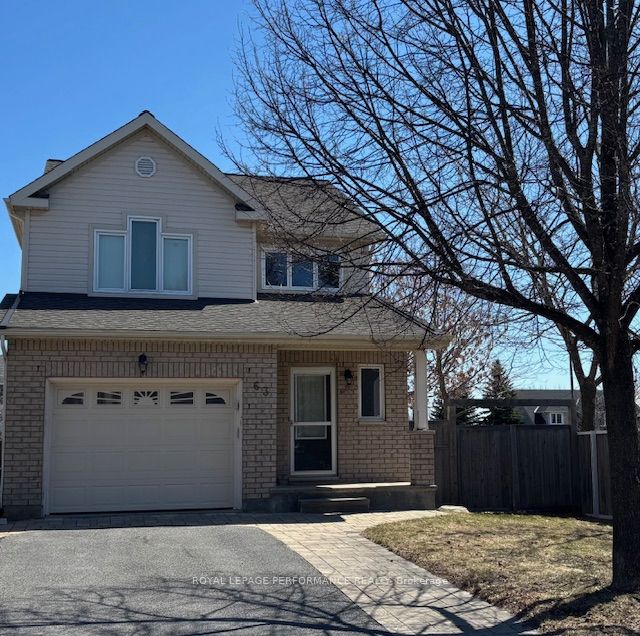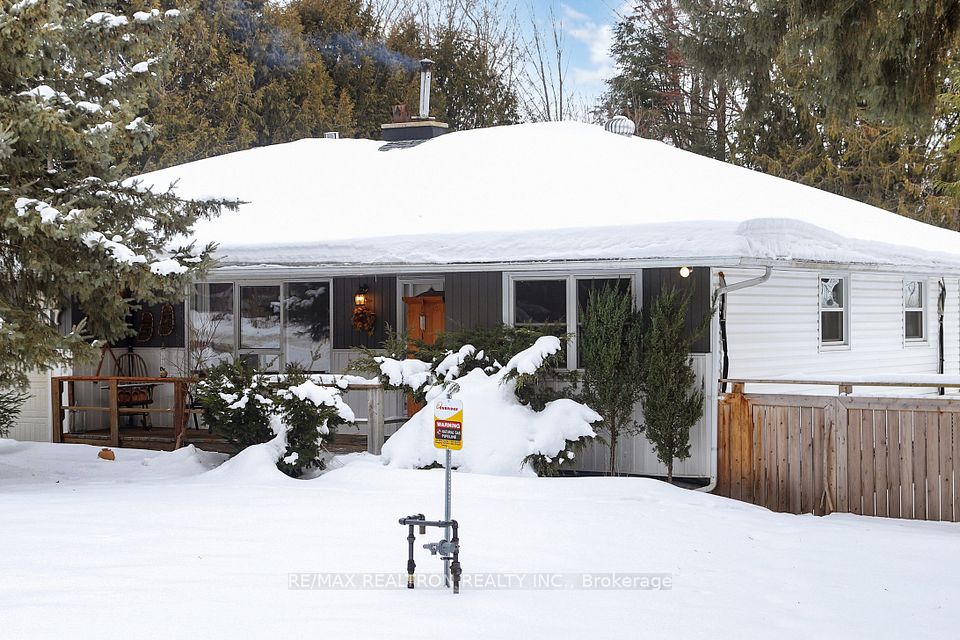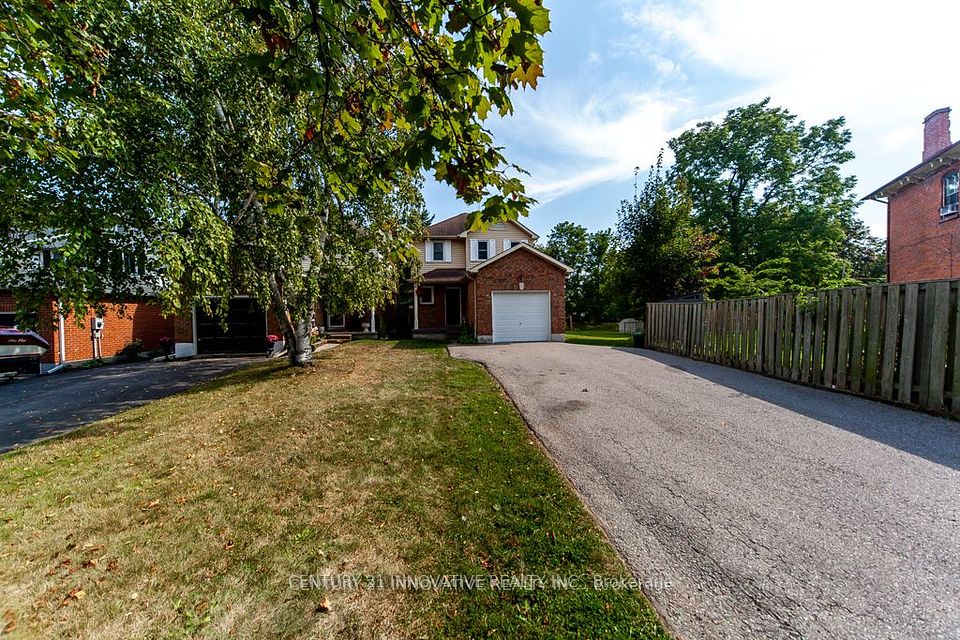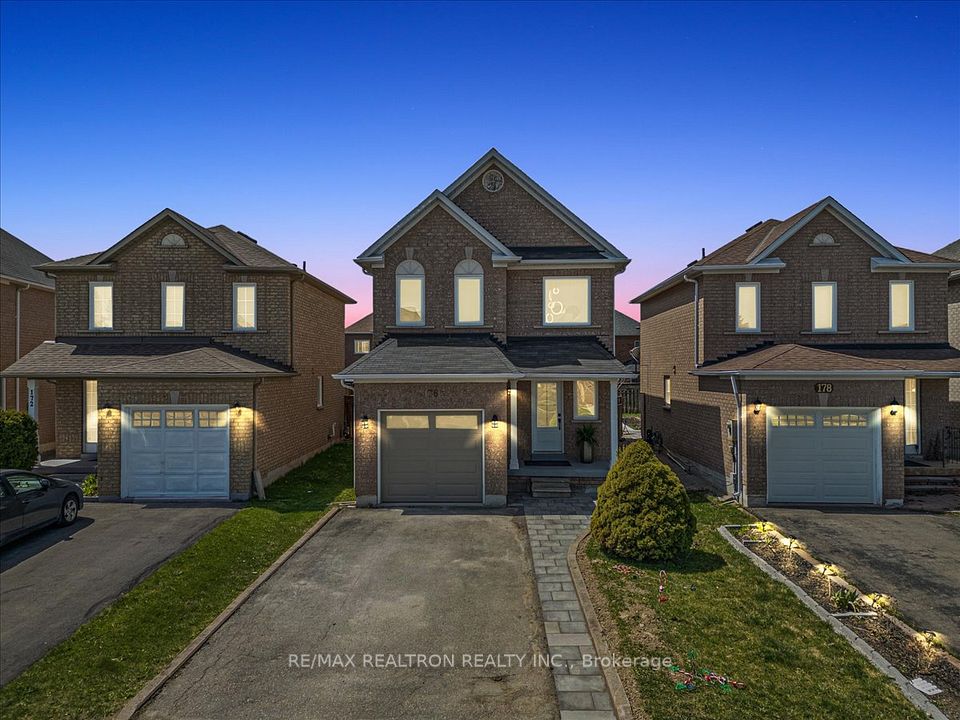$1,099,000
14 Gateway Avenue, West Lincoln, ON L0R 2A0
Property Description
Property type
Detached
Lot size
N/A
Style
2-Storey
Approx. Area
2000-2500 Sqft
Room Information
| Room Type | Dimension (length x width) | Features | Level |
|---|---|---|---|
| Dining Room | 3.05 x 4.17 m | Hardwood Floor | Main |
| Kitchen | 7.57 x 4.11 m | Eat-in Kitchen | Main |
| Great Room | 5.31 x 5.41 m | Hardwood Floor | Main |
| Bathroom | N/A | 2 Pc Bath | Main |
About 14 Gateway Avenue
Welcome home to Gateway Avenue in scenic Smithville. Highlights of this bright and spacious family home include stately entranceway with cathedral ceiling, separate dining room, hardwood floors, generous great room, stone fireplace, vaulted ceiling and executive style Chefs kitchen with quartz counters, high end kitchen range, upgraded lighting, wine fridge and ample counter/storage space. Enjoy sizable rooms, five-piece ensuite, glass enclosed shower, updated second level flooring and convenient bedroom level loft/family room. This classic home boasts 9ft ceilings, pot lights, abundant storage space, double car garage, large driveway, backyard deck/gazebo and hard-to-find oversized lot perfect for family gatherings, gardens and privacy. Ideally located close to schools, parks, West Lincoln Community Centre, award winning wineries and all town amenities.
Home Overview
Last updated
Mar 20
Virtual tour
None
Basement information
Unfinished
Building size
--
Status
In-Active
Property sub type
Detached
Maintenance fee
$N/A
Year built
2024
Additional Details
Price Comparison
Location

Angela Yang
Sales Representative, ANCHOR NEW HOMES INC.
MORTGAGE INFO
ESTIMATED PAYMENT
Some information about this property - Gateway Avenue

Book a Showing
Tour this home with Angela
I agree to receive marketing and customer service calls and text messages from Condomonk. Consent is not a condition of purchase. Msg/data rates may apply. Msg frequency varies. Reply STOP to unsubscribe. Privacy Policy & Terms of Service.






