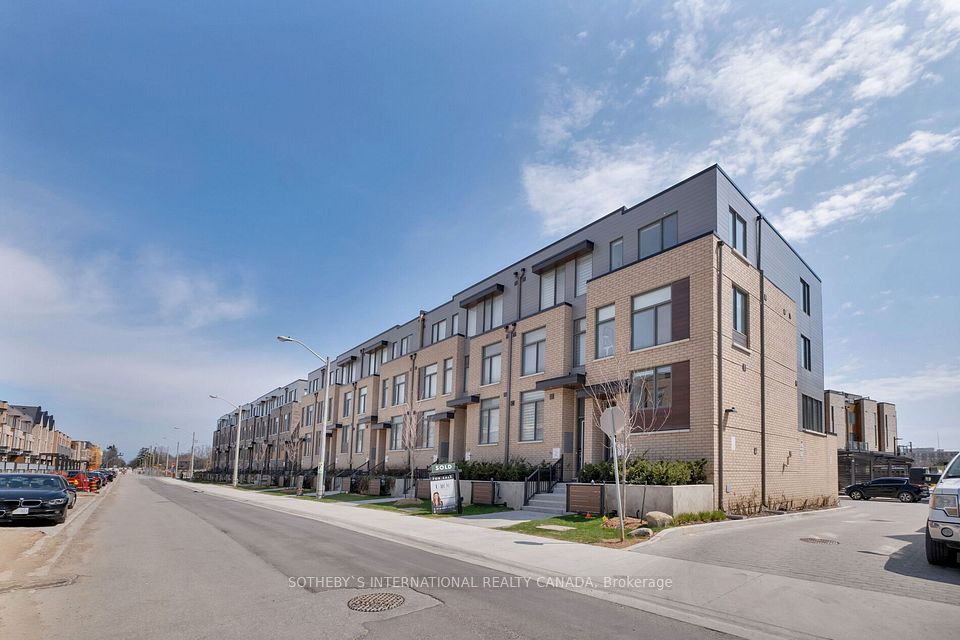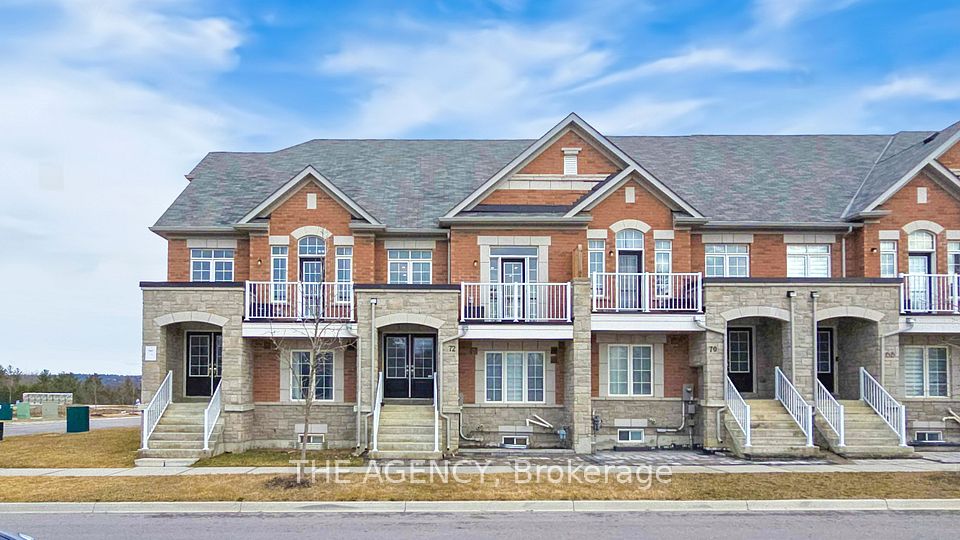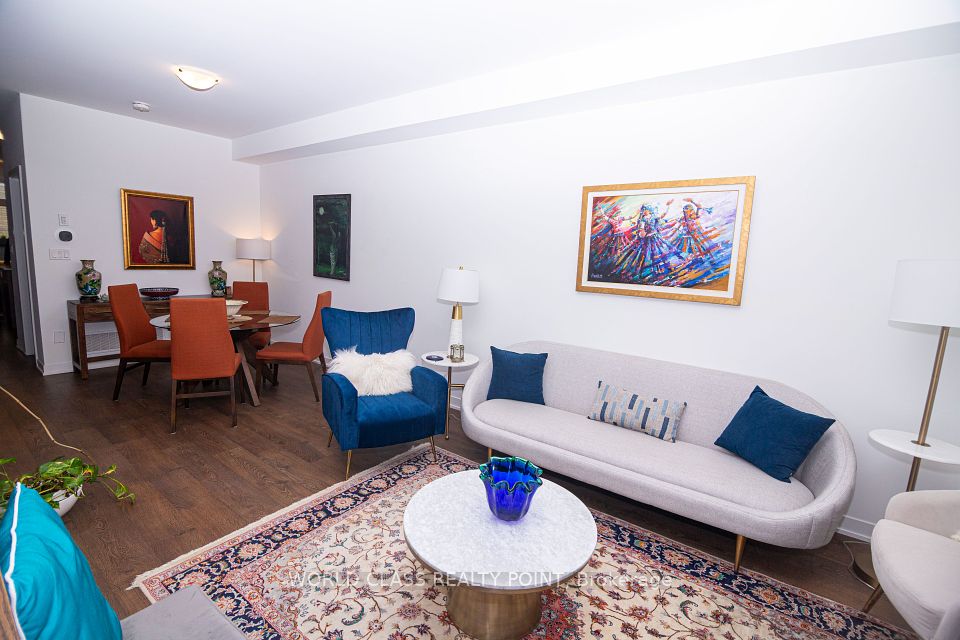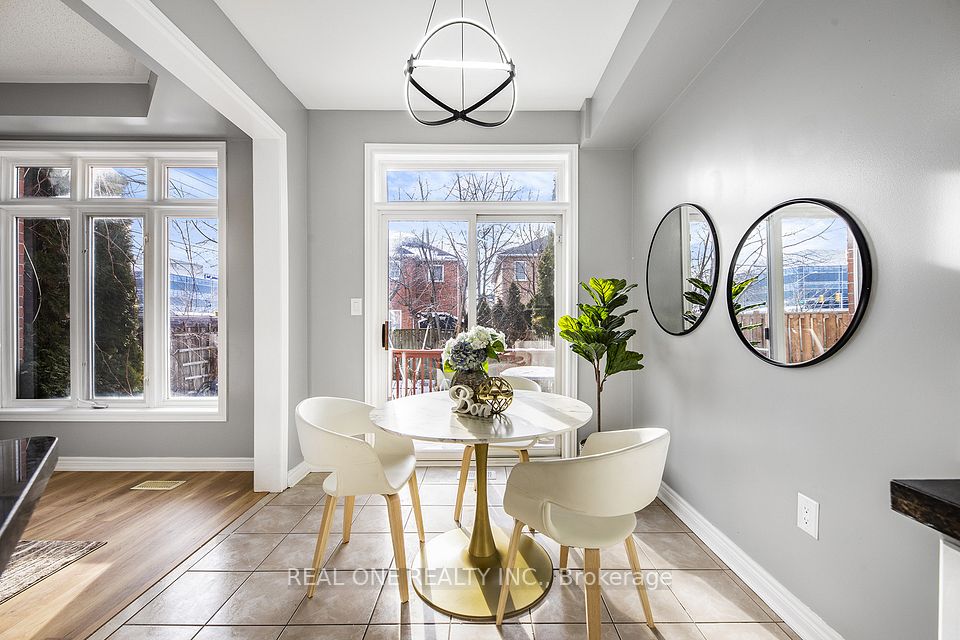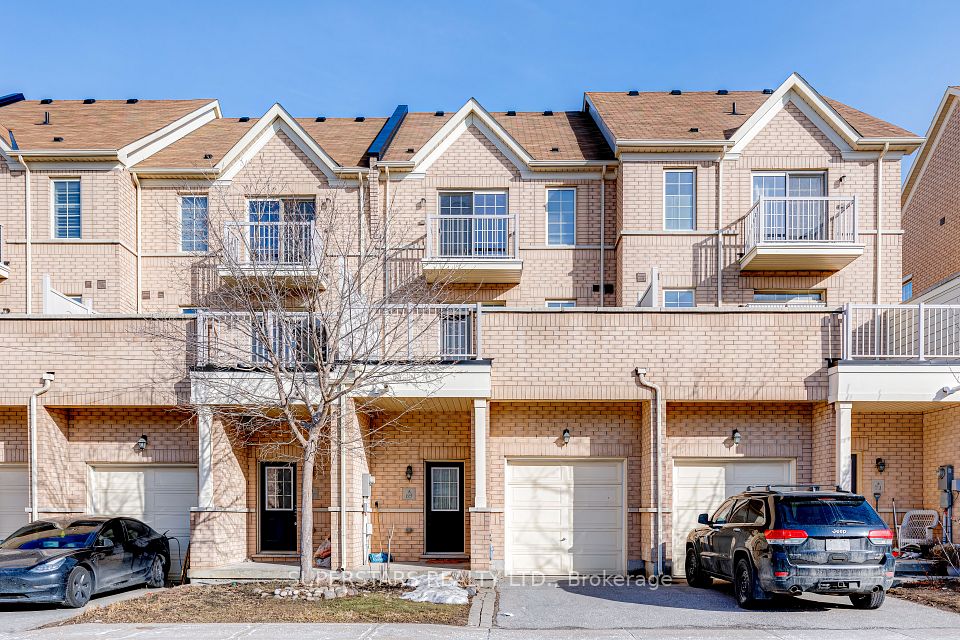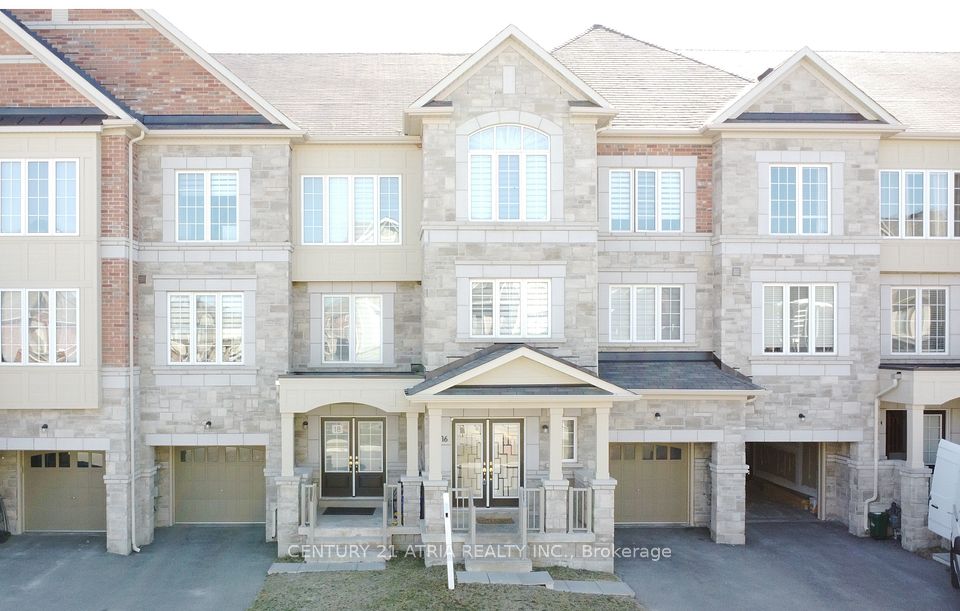$1,648,000
14 Chinook Trail, Toronto C13, ON M3B 0B4
Property Description
Property type
Att/Row/Townhouse
Lot size
N/A
Style
3-Storey
Approx. Area
2500-3000 Sqft
Room Information
| Room Type | Dimension (length x width) | Features | Level |
|---|---|---|---|
| Bedroom | 3.96 x 3.1 m | Hardwood Floor, 4 Pc Ensuite, Large Window | Ground |
| Breakfast | 3.65 x 5.73 m | Breakfast Bar, Open Concept, Hardwood Floor | Main |
| Kitchen | 2.92 x 5.18 m | Stainless Steel Appl, Quartz Counter, Open Concept | Main |
| Great Room | 4.69 x 5.7 m | Open Concept, Hardwood Floor, Pot Lights | Main |
About 14 Chinook Trail
Luxurious Living in the Heart of Banbury-Don Mills! Nestled on a premium lot overlooking a picturesque park, this stunning 2,500 sq ft, 3 storey home offers the perfect blend of luxury and functionality. Designed with comfort and elegance in mind, the main level features a bright, spacious layout ideal for family gatherings, while still offering plenty of room to relax and unwind. At the heart of the home is a chef-inspired kitchen, complete with extended shaker cabinetry, a waterfall quartz island with contrasting backsplash, pantry, and upgraded stainless steel appliances including a gas stove and built-in microwave/convection oven. With 4 bedrooms and 4 bathrooms, there is space for everyone. The ground floor features a private in-law or guest suite complete with a 4-piece ensuite perfect for multi-generational living. Upstairs, the serene primary bedroom retreat includes a private walk-out balcony, a spa-like 5-piece ensuite with double sinks, a soaker tub, a separate glass-enclosed shower, and a custom walk-in closet. Additional features include a second-floor laundry room with quartz counter providing a built-in folding space. The third-floor loft is ideal as an office or recreation area, providing access to a rooftop terrace perfect for entertaining or relaxing outdoors. Located within walking distance to the Shops at Don Mills, public transit, and top-rated schools, this exceptional home offers unmatched style, comfort, and convenience complete with the high-end upgrades you've been dreaming of. Don't miss out!
Home Overview
Last updated
Apr 14
Virtual tour
None
Basement information
Full, Unfinished
Building size
--
Status
In-Active
Property sub type
Att/Row/Townhouse
Maintenance fee
$N/A
Year built
--
Additional Details
Price Comparison
Location

Shally Shi
Sales Representative, Dolphin Realty Inc
MORTGAGE INFO
ESTIMATED PAYMENT
Some information about this property - Chinook Trail

Book a Showing
Tour this home with Shally ✨
I agree to receive marketing and customer service calls and text messages from Condomonk. Consent is not a condition of purchase. Msg/data rates may apply. Msg frequency varies. Reply STOP to unsubscribe. Privacy Policy & Terms of Service.






