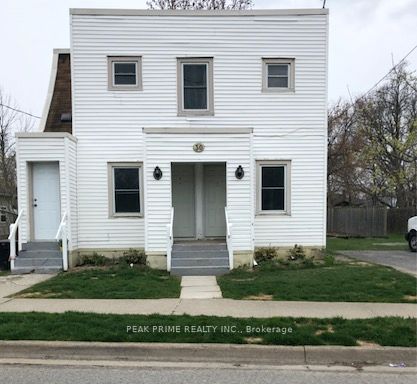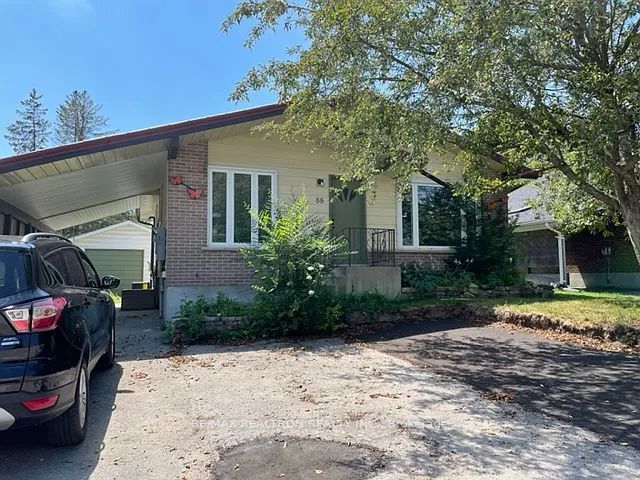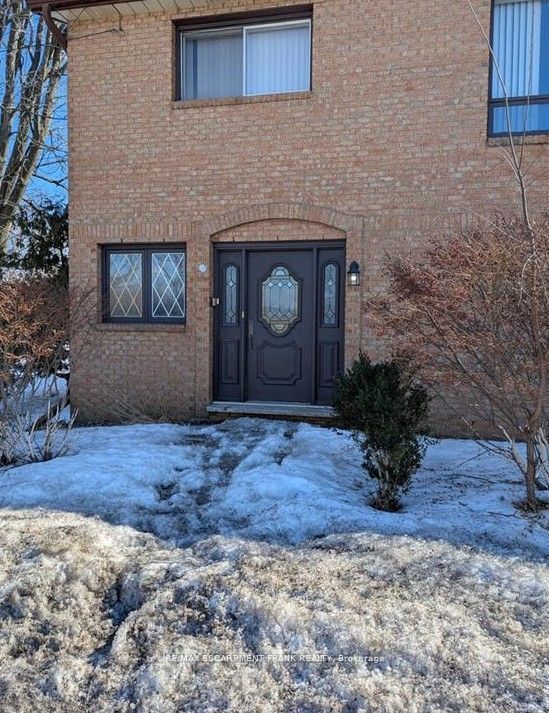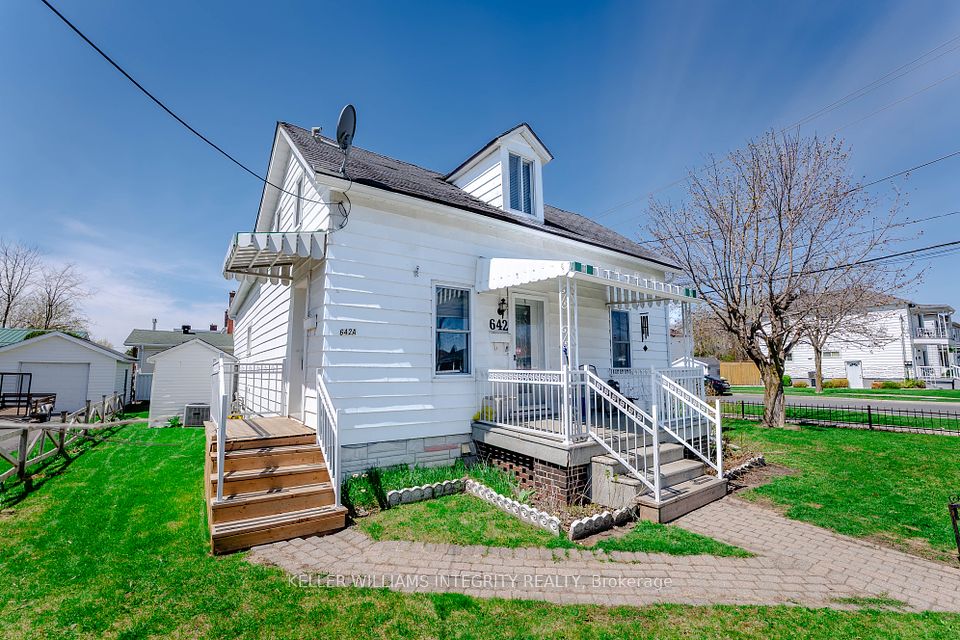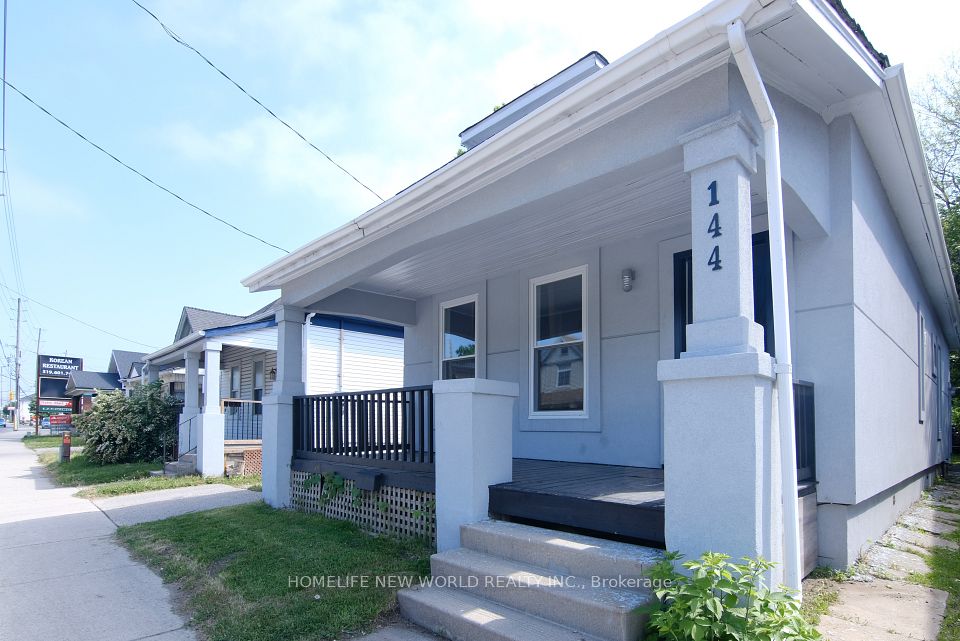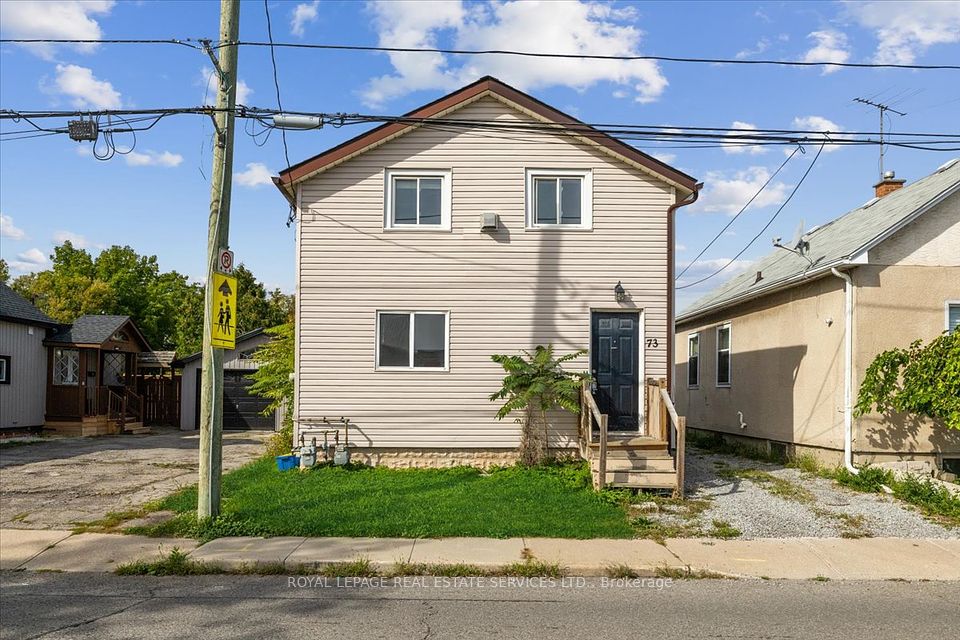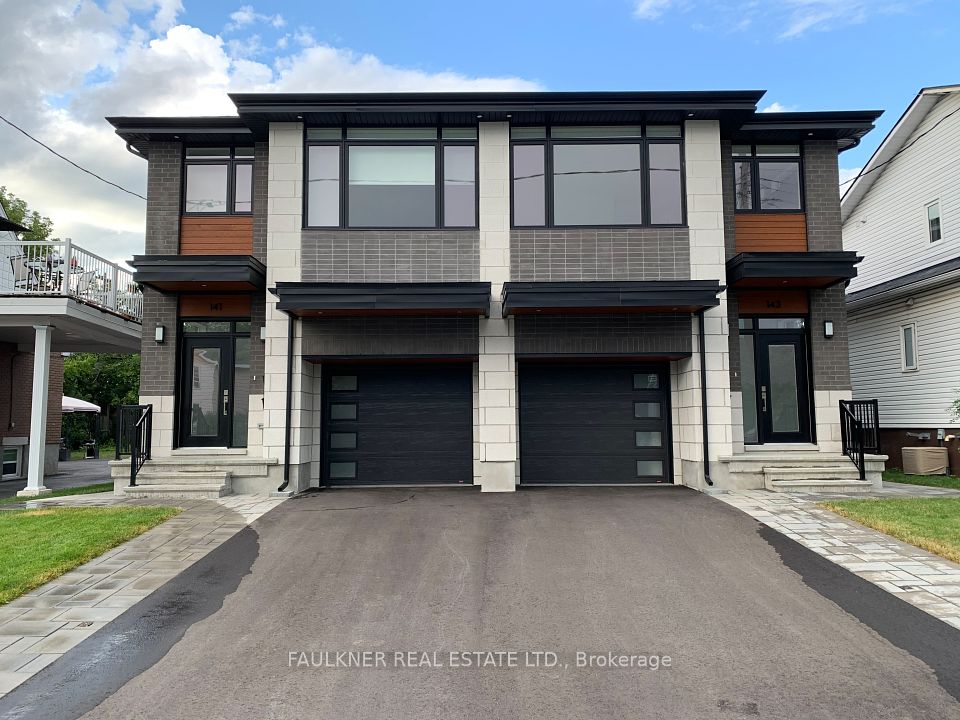$2,700
14 Burton Street, Belleville, ON K8P 1E6
Property Description
Property type
Duplex
Lot size
N/A
Style
2-Storey
Approx. Area
N/A Sqft
Room Information
| Room Type | Dimension (length x width) | Features | Level |
|---|---|---|---|
| Living Room | 5.43 x 2.84 m | Laminate, Open Concept, Overlooks Dining | Second |
| Family Room | 5.43 x 2.84 m | Laminate, Combined w/Living, Overlooks Frontyard | Second |
| Kitchen | 4.14 x 3.88 m | Laminate, Updated, Open Concept | Second |
| Breakfast | 4.14 x 3.88 m | Laminate, Open Concept, Overlooks Family | Second |
About 14 Burton Street
Fully Renovated Main floor two bedroom for lease. Duplex's 3-bedroom spacious and modern newly renovated units, separate utilities for convenience individual payment. New Furnaces & A/C high-efficiency furnace and air conditioner Modern Kitchens, brand-new kitchens with sleek finishes All-New Washrooms Freshly renovated bathrooms. New Laminate Flooring Stylish and durable throughout Upgraded Electrical Wiring Safe and reliable Private Driveway Fits 3 cars with plenty of parking space Spacious Backyard Larger private outdoor space for relaxation New Larger Porch Perfect for enjoying the outdoors Separate Utility Meters Electricity and water submeters for each unit (no shared bills!)This unitis move-in ready. You must see it to appreciate the quality and attention to detail!
Home Overview
Last updated
Apr 25
Virtual tour
None
Basement information
Unfinished
Building size
--
Status
In-Active
Property sub type
Duplex
Maintenance fee
$N/A
Year built
--
Additional Details
Price Comparison
Location

Angela Yang
Sales Representative, ANCHOR NEW HOMES INC.
MORTGAGE INFO
ESTIMATED PAYMENT
Some information about this property - Burton Street

Book a Showing
Tour this home with Angela
I agree to receive marketing and customer service calls and text messages from Condomonk. Consent is not a condition of purchase. Msg/data rates may apply. Msg frequency varies. Reply STOP to unsubscribe. Privacy Policy & Terms of Service.






