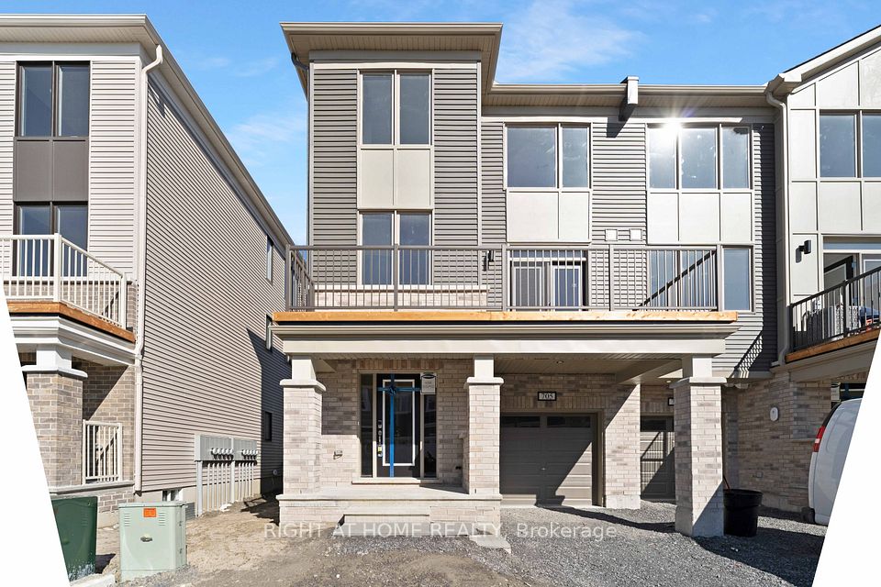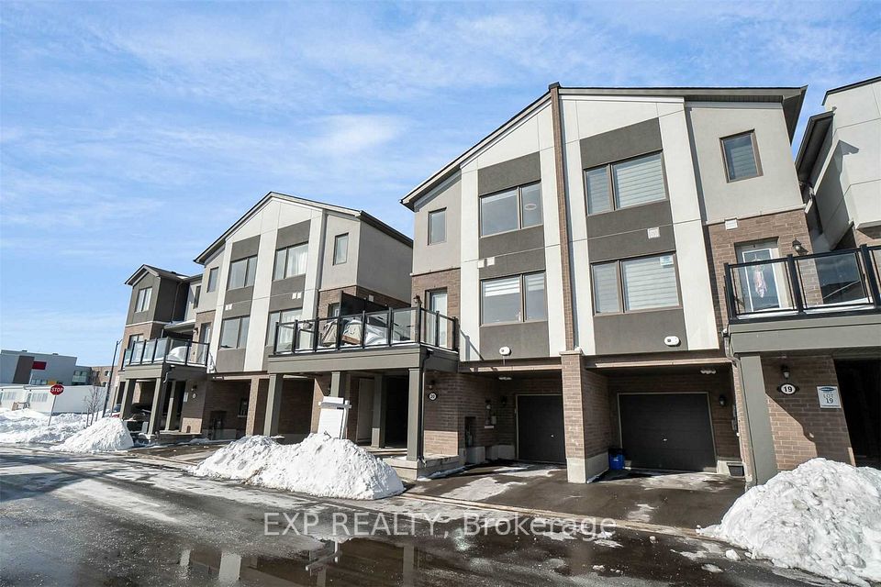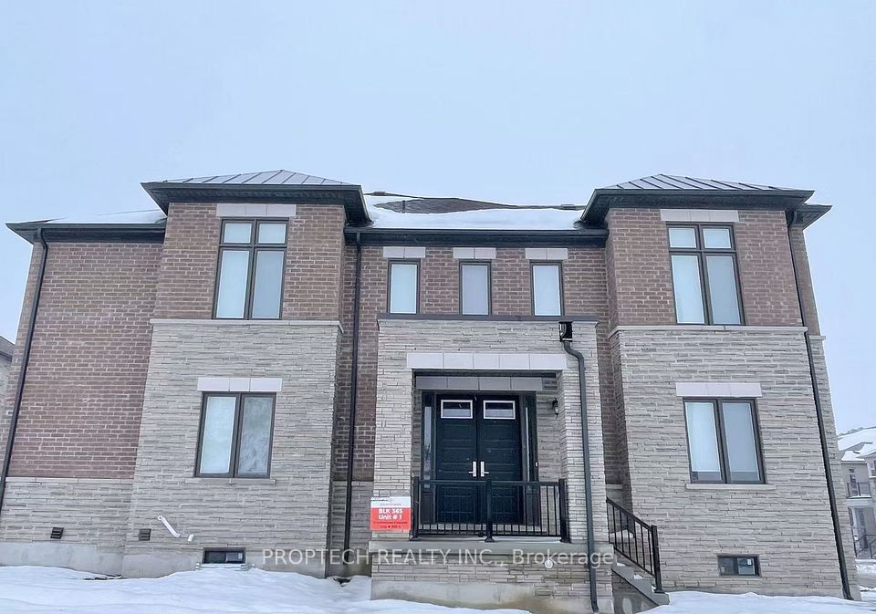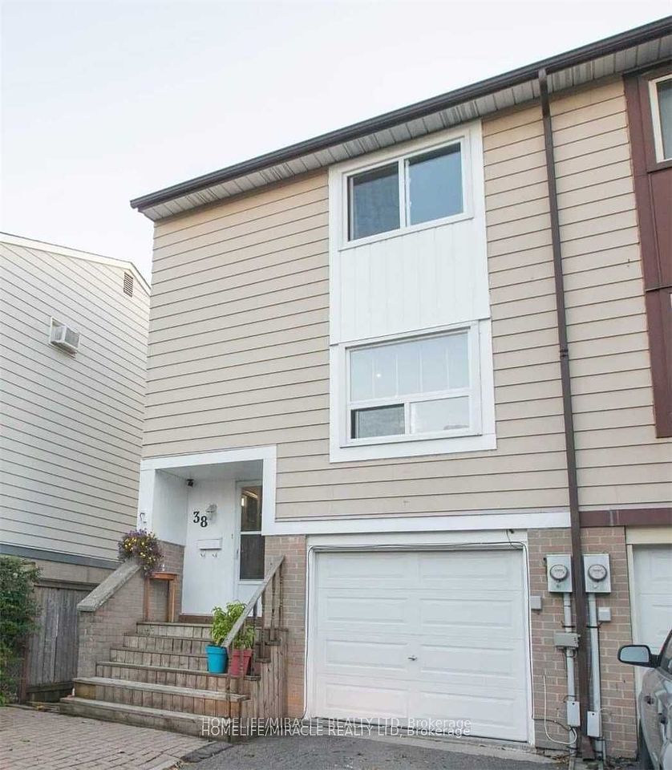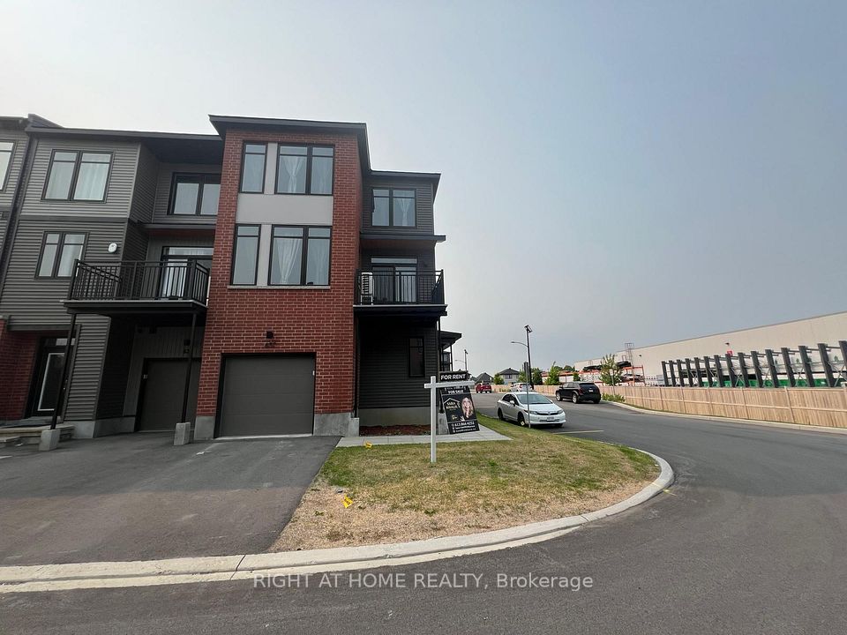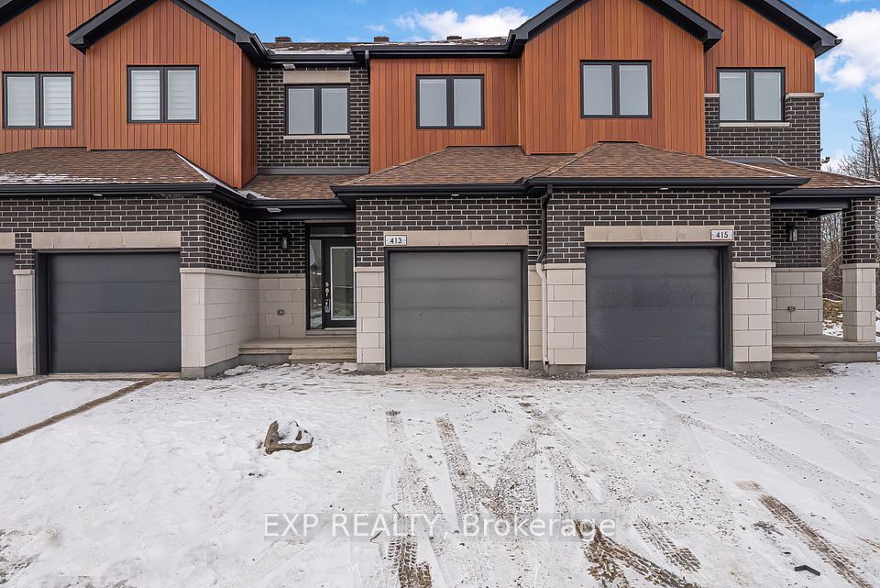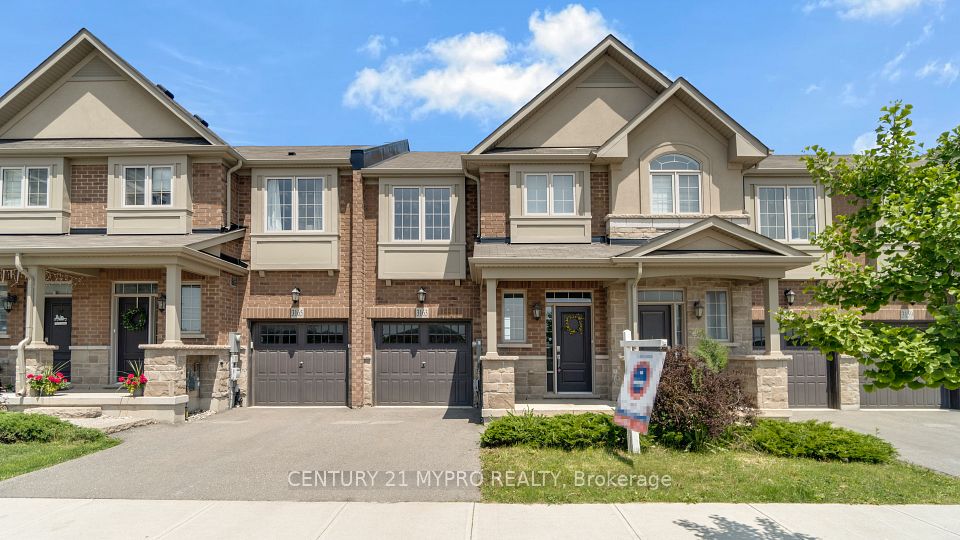$3,850
1392 Stonecutter Drive, Oakville, ON L6M 3C3
Property Description
Property type
Att/Row/Townhouse
Lot size
< .50
Style
2-Storey
Approx. Area
1100-1500 Sqft
Room Information
| Room Type | Dimension (length x width) | Features | Level |
|---|---|---|---|
| Living Room | 3 x 4.85 m | Hardwood Floor | Main |
| Dining Room | 3.07 x 2.97 m | Hardwood Floor | Main |
| Kitchen | 2.67 x 5.46 m | Quartz Counter, Stainless Steel Appl, Backsplash | Main |
| Family Room | 3.1 x 4.39 m | Broadloom, Gas Fireplace | Second |
About 1392 Stonecutter Drive
Gorgeous 3+1 Bedroom End-Unit Townhome with 2,096 sq ft of total living space, backing onto Ravine in the highly sought-after Glen Abbey community! This beautifully updated end-unit freehold townhome backs onto scenic Fourteen Mile Creek lands, offering exceptional privacy and peaceful views year-round.The spacious, sun-filled kitchen featuring quartz countertops, backsplash, stainless steel appliances, and a bright eat-in area with a walk-out to a two-tiered rear deck perfect for enjoying autumn colours and tranquil evenings. Hardwood floors flow through the open-concept living and dining rooms, making this space ideal for entertaining. The middle-floor family room boasts a cozy gas fireplace, creating a warm atmosphere for relaxation. Upstairs, the primary bedroom includes a 4-piece ensuite. Two other sizeable bedrooms and a 4 piece bathroom. The 610 sq ft of finished basement offers a large recreation room and a full 4-piece bathroom ideal for extended family or guest space. Enjoy living in one of Oakvilles most desirable neighbourhoods (Walk to Heritage Glen P.S., close to Abbey Park H.S., Glen Abbey Community Centre, parks, trails, shopping, restaurants, and easy highway access).
Home Overview
Last updated
4 days ago
Virtual tour
None
Basement information
Finished
Building size
--
Status
In-Active
Property sub type
Att/Row/Townhouse
Maintenance fee
$N/A
Year built
--
Additional Details
Price Comparison
Location

Angela Yang
Sales Representative, ANCHOR NEW HOMES INC.
Some information about this property - Stonecutter Drive

Book a Showing
Tour this home with Angela
I agree to receive marketing and customer service calls and text messages from Condomonk. Consent is not a condition of purchase. Msg/data rates may apply. Msg frequency varies. Reply STOP to unsubscribe. Privacy Policy & Terms of Service.






