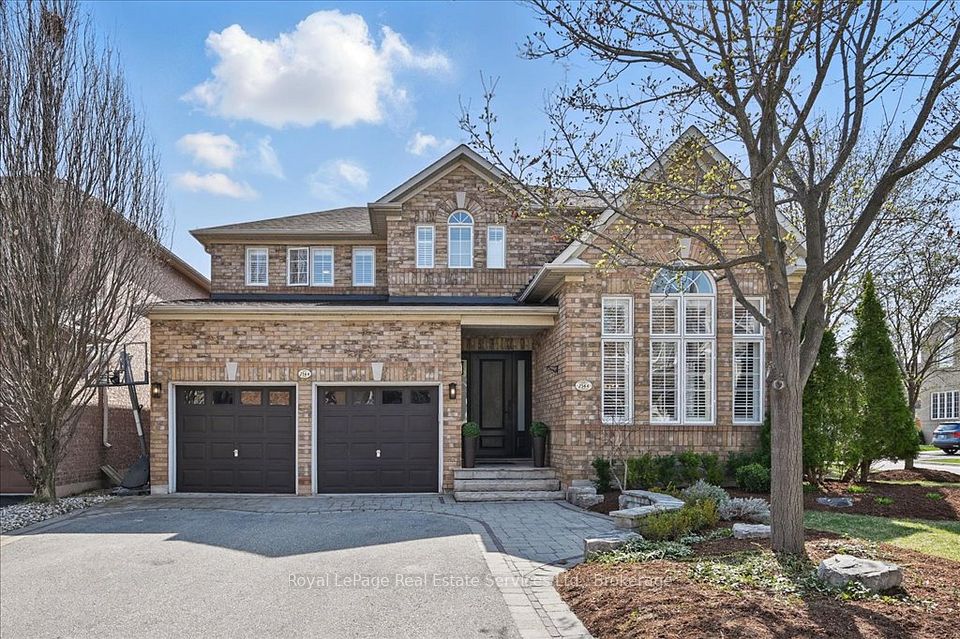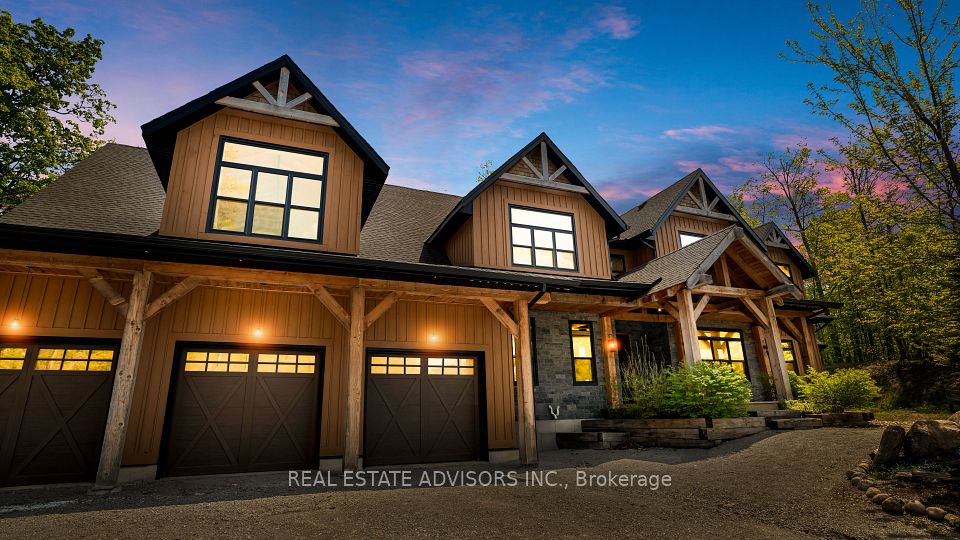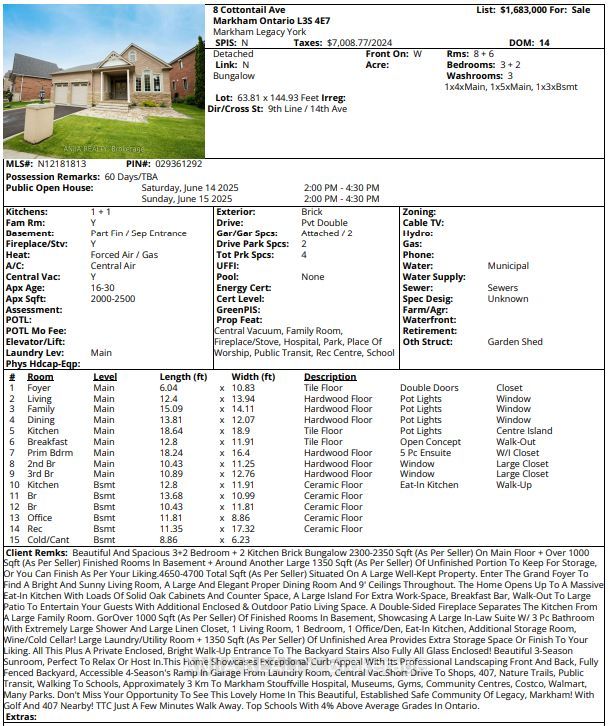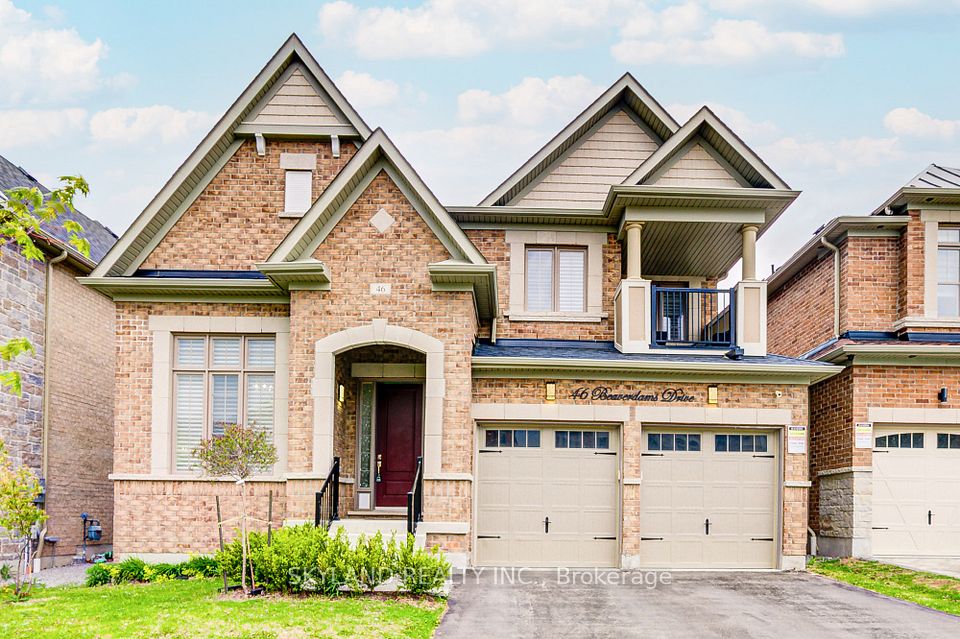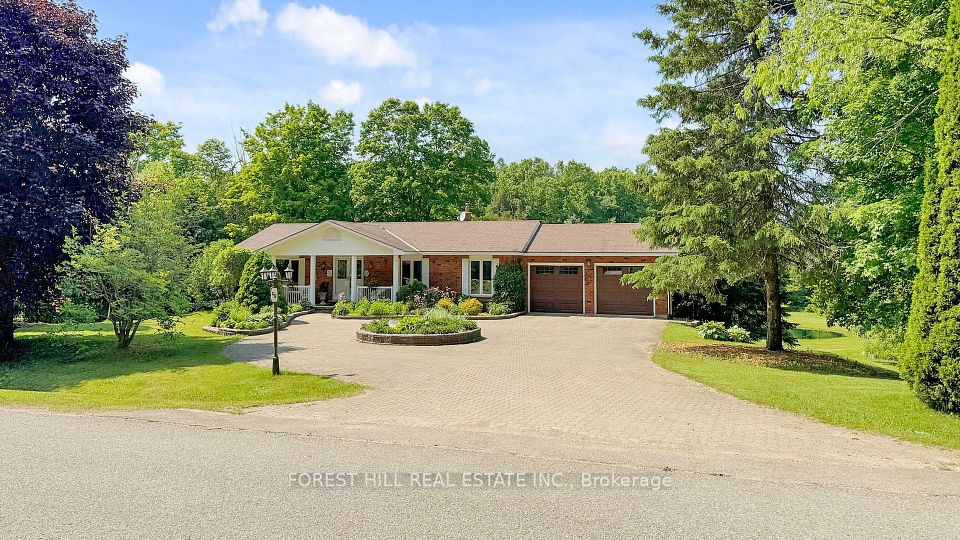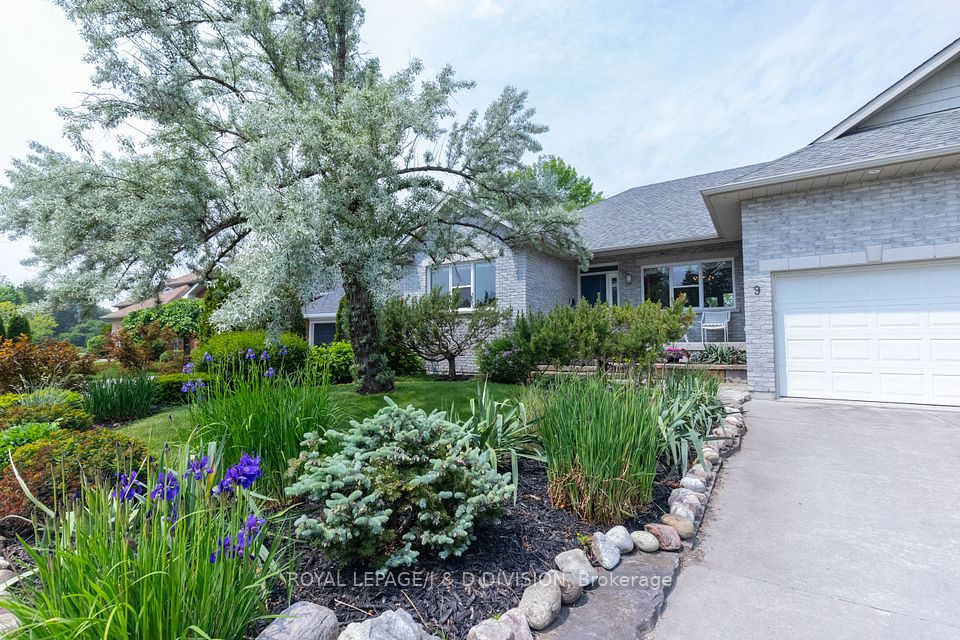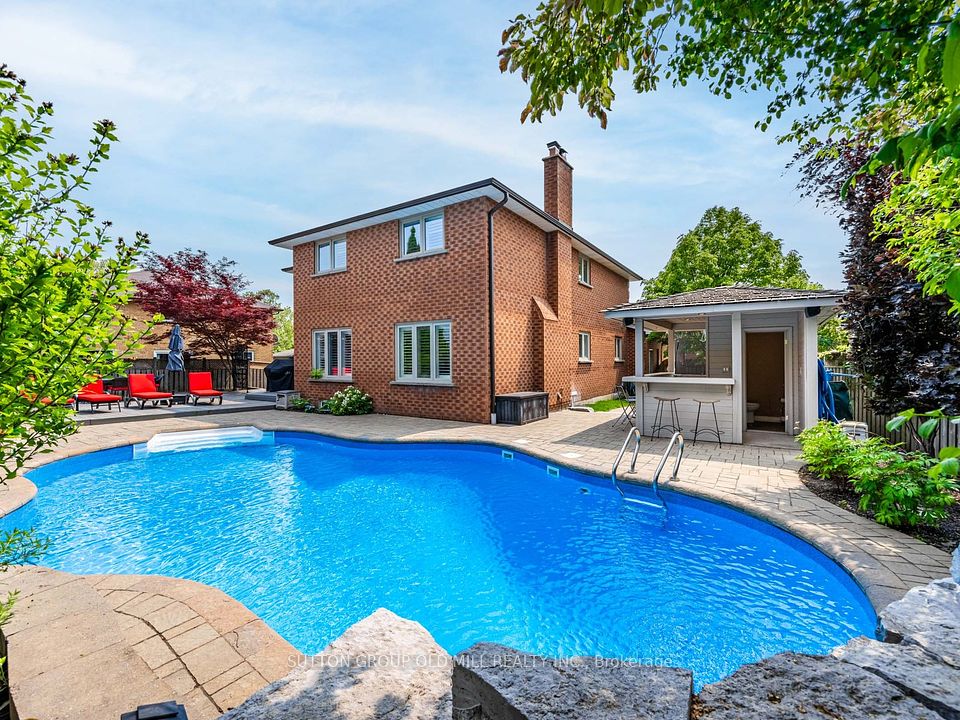$1,499,000
1390 Lough Drive, Orleans - Cumberland and Area, ON K4C 1A9
Property Description
Property type
Detached
Lot size
N/A
Style
2-Storey
Approx. Area
3000-3500 Sqft
Room Information
| Room Type | Dimension (length x width) | Features | Level |
|---|---|---|---|
| Office | 3.2 x 3.48 m | Overlooks Frontyard | Main |
| Dining Room | 4.01 x 4.24 m | N/A | Main |
| Kitchen | 4.25 x 4.11 m | Quartz Counter, B/I Oven, B/I Range | Main |
| Laundry | 1.12 x 1.78 m | N/A | Main |
About 1390 Lough Drive
Welcome to this custom-built, 5-bedroom, 4-bathroom home in the park-like setting of Cumberland Estates, nestled on over 3 acres. You are greeted by a grand foyer with vaulted ceilings, a striking staircase, and a main-floor office. Ideal for family living, its designed with a smart layout and luxurious finishes, including newer hardwood floors, staircase, and spindles. The gourmet kitchen features stainless steel appliances, a newer dishwasher, a large island, and flows into an eating area overlooking a private, tree-lined backyard with a ravine. The primary suite offers a luxurious ensuite with a jacuzzi tub and walk-in closet. Four additional bedrooms, including one in the basement, provide ample space. The vibrant north wing boasts a great room, family room, and stunning light fixtures, paired with a large garage. Enjoy a spacious finished basement rec room with a 3-piece bath, extra storage, and updated electrical with a pony panel. With 4 fireplaces, a newer deck, a double-door garage, and a circular paver driveway, this sprawling property is a rare gem. Just minutes from Orleans, close to schools, parks, trails, and shopping, its ready for your family. Plan your visit today!
Home Overview
Last updated
May 29
Virtual tour
None
Basement information
Finished
Building size
--
Status
In-Active
Property sub type
Detached
Maintenance fee
$N/A
Year built
--
Additional Details
Price Comparison
Location

Angela Yang
Sales Representative, ANCHOR NEW HOMES INC.
MORTGAGE INFO
ESTIMATED PAYMENT
Some information about this property - Lough Drive

Book a Showing
Tour this home with Angela
I agree to receive marketing and customer service calls and text messages from Condomonk. Consent is not a condition of purchase. Msg/data rates may apply. Msg frequency varies. Reply STOP to unsubscribe. Privacy Policy & Terms of Service.






