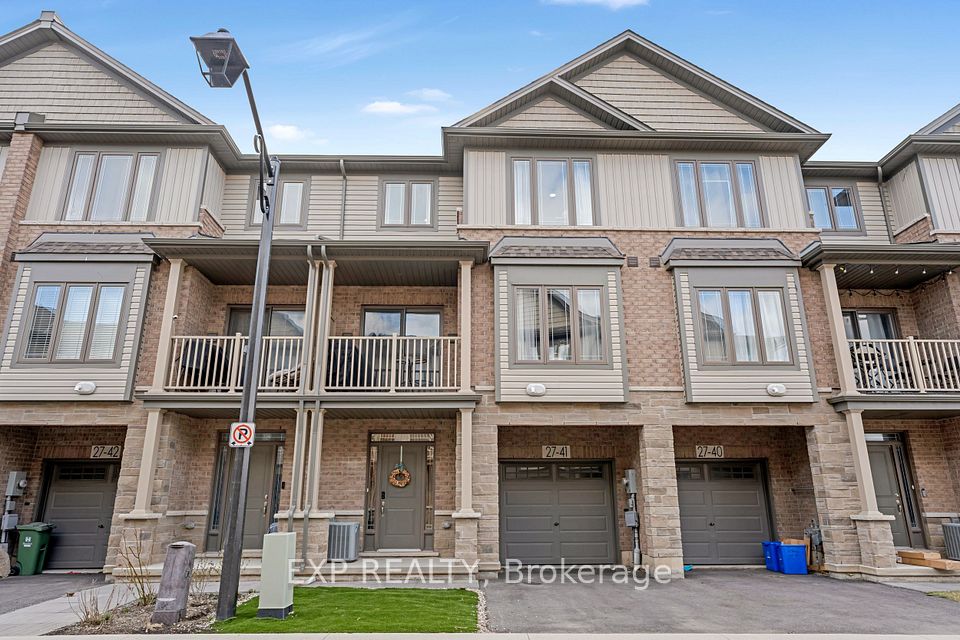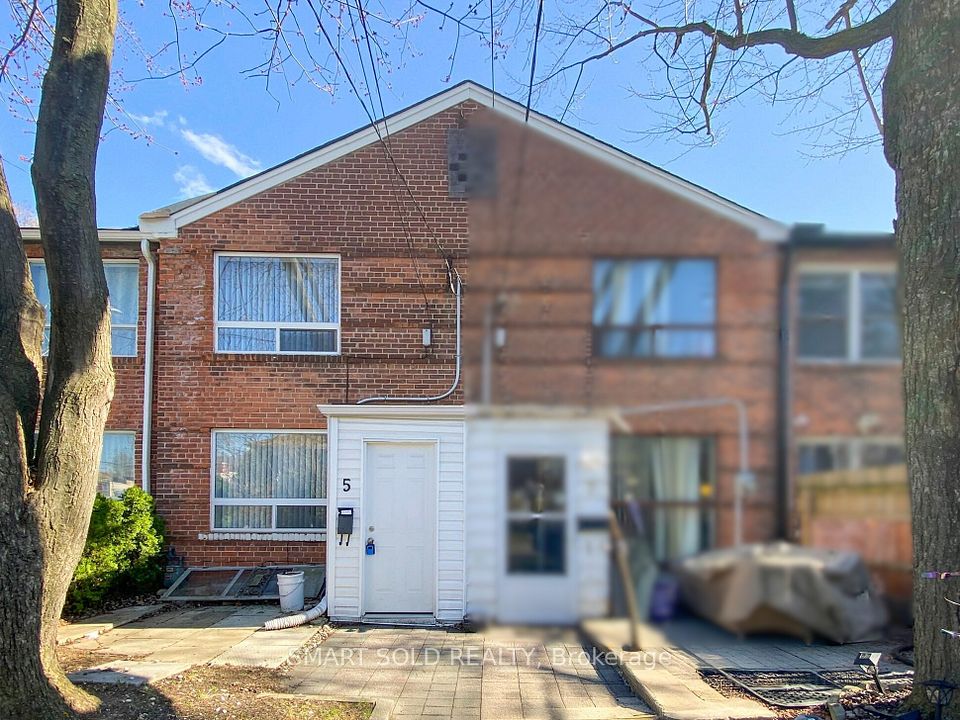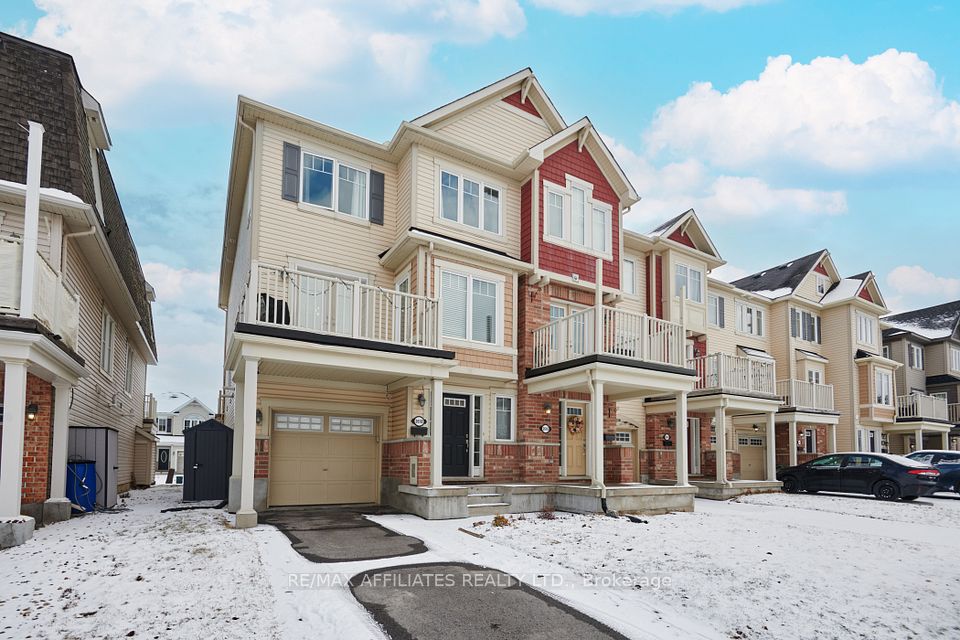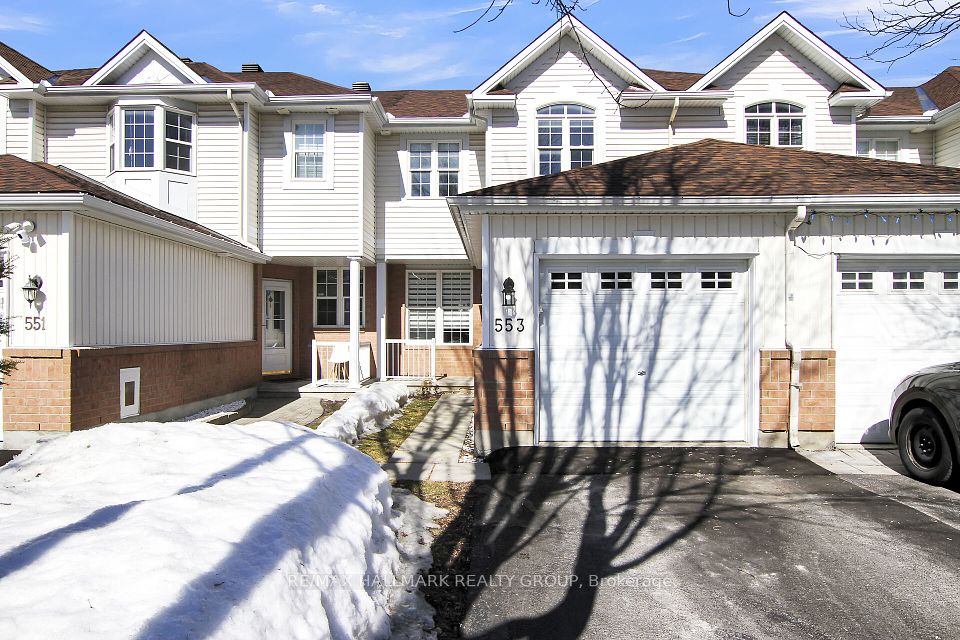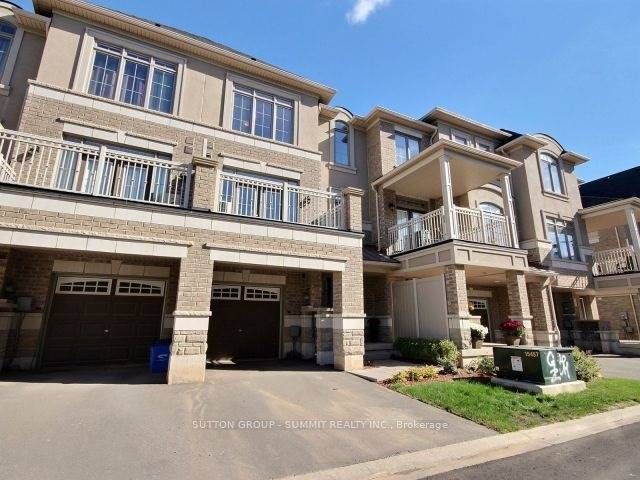$599,000
139 Scout Street, Carlington - Central Park, ON K2C 4E3
Property Description
Property type
Att/Row/Townhouse
Lot size
N/A
Style
2-Storey
Approx. Area
1100-1500 Sqft
Room Information
| Room Type | Dimension (length x width) | Features | Level |
|---|---|---|---|
| Foyer | 2.1 x 1.68 m | N/A | Main |
| Living Room | 3.8 x 4.11 m | N/A | Main |
| Dining Room | 3 x 2.96 m | N/A | Main |
| Kitchen | 3.8 x 4.22 m | N/A | Main |
About 139 Scout Street
Welcome to 139 Scout Street a rare opportunity to own a freestyle row-unit townhome in the family-friendly Central Park neighbourhood. This middle-unit home offers the perfect blend of privacy and convenience. The single-car garage offers inside access, and the all-brick front exterior plus private front porch adds timeless curb appeal. Step inside to a spacious front entryway with ceramic tile flooring and convenient 2-piece powder room. The main level features hardwood flooring throughout and an inviting, open-concept layout. Enjoy a bright living room with large front-facing windows, a generous dining area, and a well-equipped kitchen boasting ample cabinetry, plenty of counter space, and newer stainless steel appliances (Spring 2023). Patio door access to the private backyard with no rear neighbours, featuring a newer deck and fence (August 2022) ideal for relaxing or entertaining. Upstairs, a large loft area with an oversized window offers flexible space perfect as a home office, family room, or easily converted into a third bedroom. The primary bedroom is located at the rear of the home and includes a walk-in closet and generous proportions. The second bedroom is also comfortably sized. A four-piece bathroom completes the upper level with a soaker tub and stand-up shower. The partially finished basement includes a recreation room, unfinished storage space, rough-in for a future bathroom, and the laundry area. Don't miss your chance to own in this vibrant community close to parks, schools, shopping, and public transit!
Home Overview
Last updated
5 days ago
Virtual tour
None
Basement information
Partially Finished, Full
Building size
--
Status
In-Active
Property sub type
Att/Row/Townhouse
Maintenance fee
$N/A
Year built
2024
Additional Details
Price Comparison
Location

Shally Shi
Sales Representative, Dolphin Realty Inc
MORTGAGE INFO
ESTIMATED PAYMENT
Some information about this property - Scout Street

Book a Showing
Tour this home with Shally ✨
I agree to receive marketing and customer service calls and text messages from Condomonk. Consent is not a condition of purchase. Msg/data rates may apply. Msg frequency varies. Reply STOP to unsubscribe. Privacy Policy & Terms of Service.







