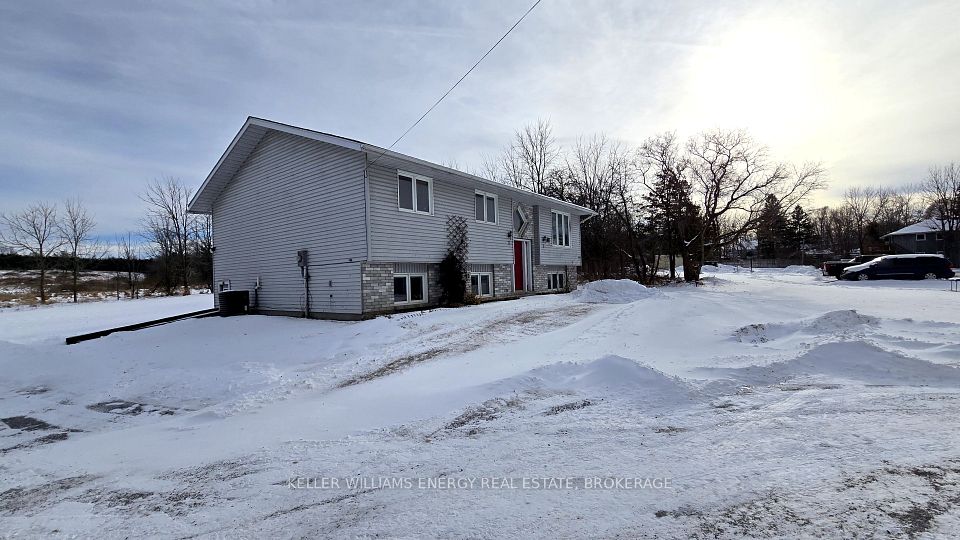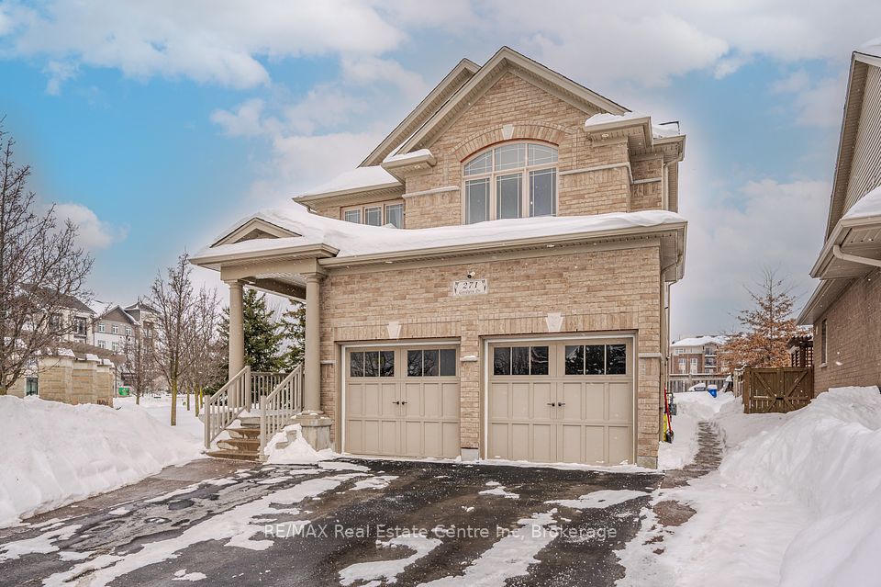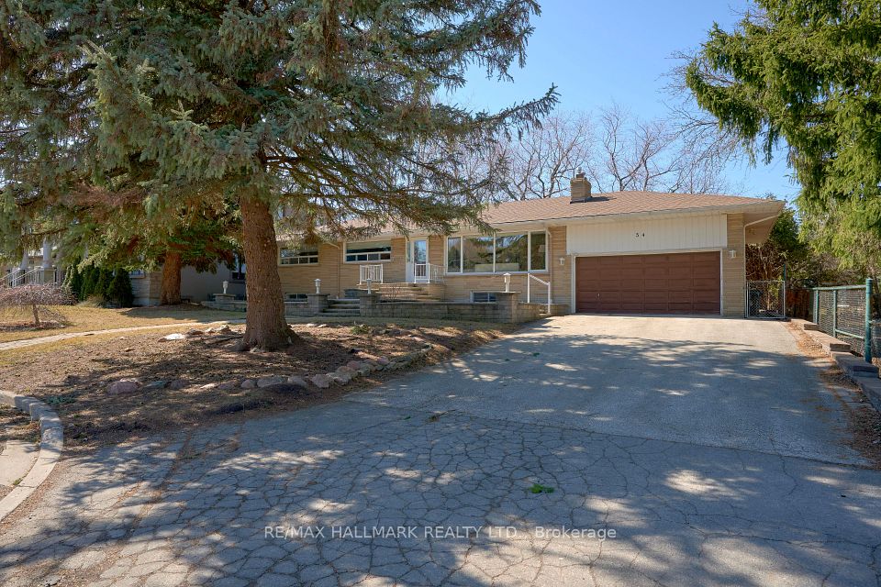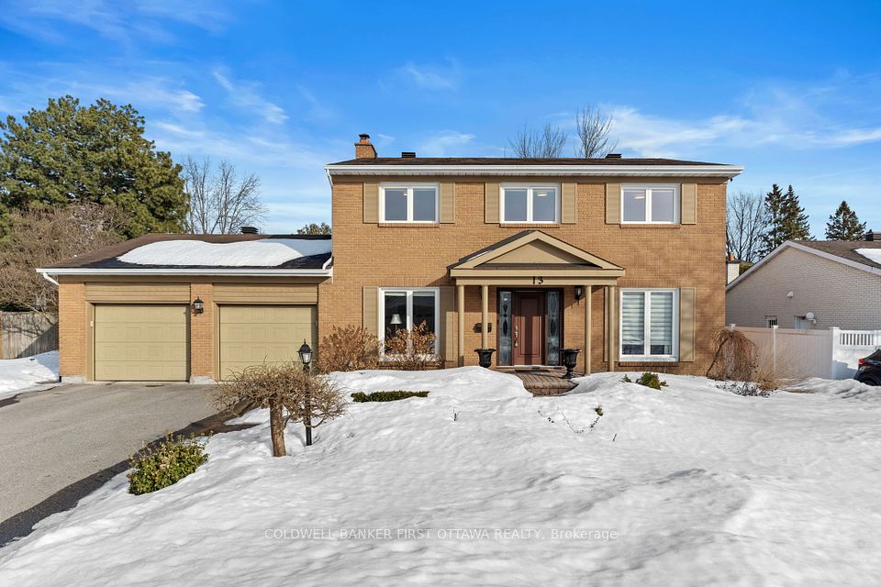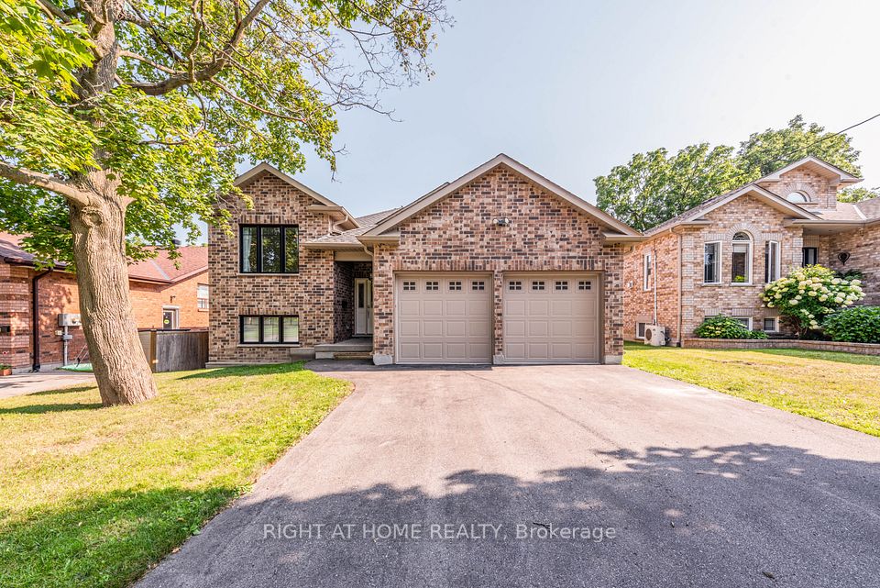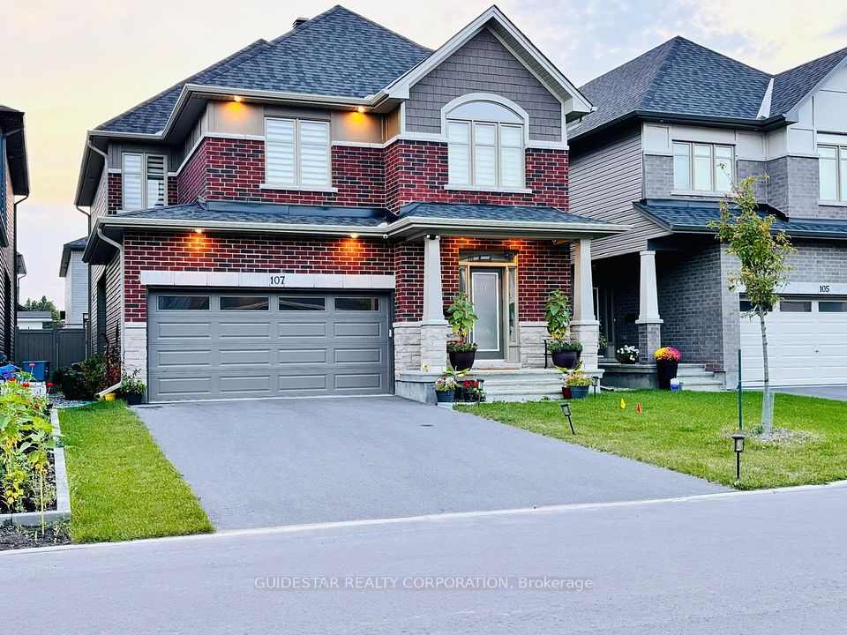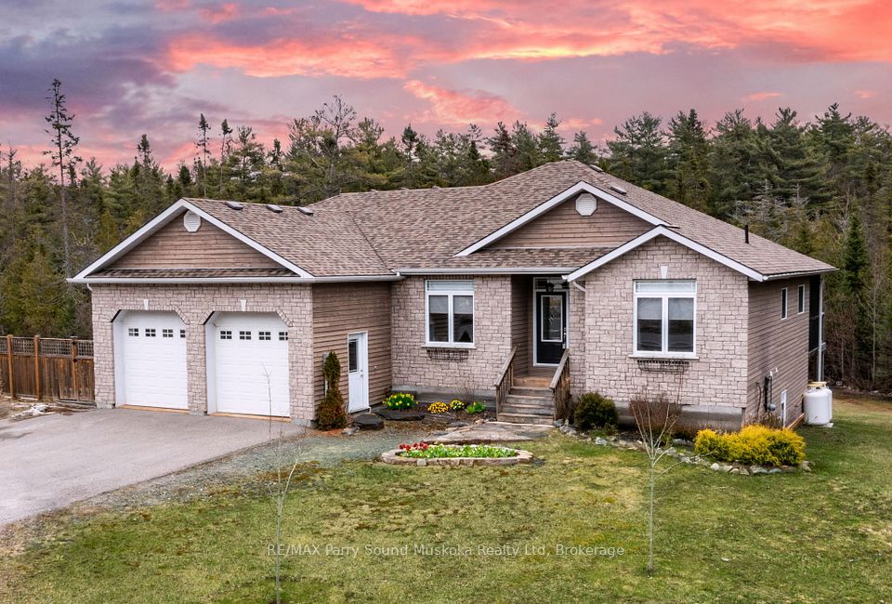$1,079,900
139 Celestial Grove, Barrhaven, ON K2J 6S8
Property Description
Property type
Detached
Lot size
N/A
Style
2-Storey
Approx. Area
3000-3500 Sqft
Room Information
| Room Type | Dimension (length x width) | Features | Level |
|---|---|---|---|
| Great Room | 5.49 x 5.49 m | Fireplace, Window, Open Concept | Main |
| Dining Room | 4.57 x 3.66 m | Window, Open Concept | Main |
| Living Room | 3.35 x 3.66 m | Window, Open Concept | Main |
| Kitchen | 3.05 x 5.23 m | Window, Backsplash | Main |
About 139 Celestial Grove
Discover your future home showcasing over 3200 SQFT of BEAUTIFULLY CRAFTED living space. Facing the picturesque Celestial Park, the SUN-FILLED living and dining rooms offer AMAZING VIEWS OF THE PARK. Large windows flood the space with natural light, creating a serene and cozy atmosphere. The CHEF'S KITCHEN is the heart of the home, boasting neutral-toned cabinets complemented by stylish white hexagon tile backsplash. Brass hardware and gold lighting fixtures add a touch of elegance, making the space both modern and inviting. Adjacent to the kitchen is a LARGE 18x18 family room with a GAS FIREPLACE, whether its family gatherings or hosting friends, this is the perfect setting for creating cherished moments and laughter. Upstairs, you'll find 5 bedrooms and 3 full bathrooms, including an impressive primary suite with DOUBLE WALK-IN-CLOSETS. The primary EN-SUITE is a private sanctuary for relaxation, offering a freestanding soaking tub, glass shower and double vanities w/INCREDIBLE counter space and storage! The other 4 bedrooms are equally spacious and comfortable, making the home ideal for GROWING FAMILIES or MULTI-GENERATIONAL LIVING. The laundry room is conveniently located on the same floor, ensuring ease and convenience. 2 additional full bathrooms including a 2ND EN-SUITE provide ample of privacy for everyone in the family. The low maintenance backyard is fully fenced. MODERN, SPACIOUS & MOVE-IN READY!
Home Overview
Last updated
1 day ago
Virtual tour
None
Basement information
Unfinished
Building size
--
Status
In-Active
Property sub type
Detached
Maintenance fee
$N/A
Year built
--
Additional Details
Price Comparison
Location

Shally Shi
Sales Representative, Dolphin Realty Inc
MORTGAGE INFO
ESTIMATED PAYMENT
Some information about this property - Celestial Grove

Book a Showing
Tour this home with Shally ✨
I agree to receive marketing and customer service calls and text messages from Condomonk. Consent is not a condition of purchase. Msg/data rates may apply. Msg frequency varies. Reply STOP to unsubscribe. Privacy Policy & Terms of Service.






