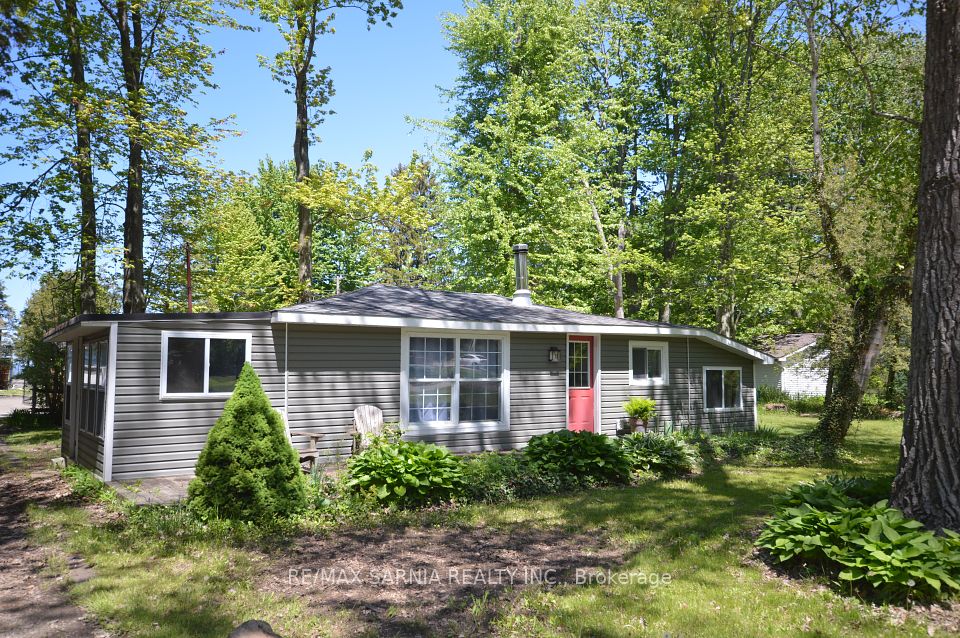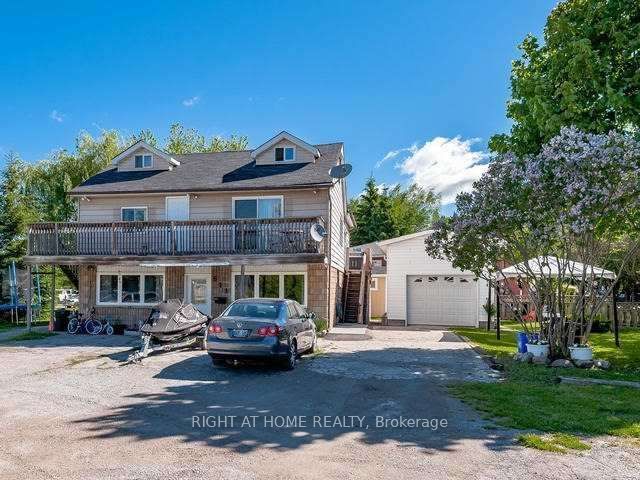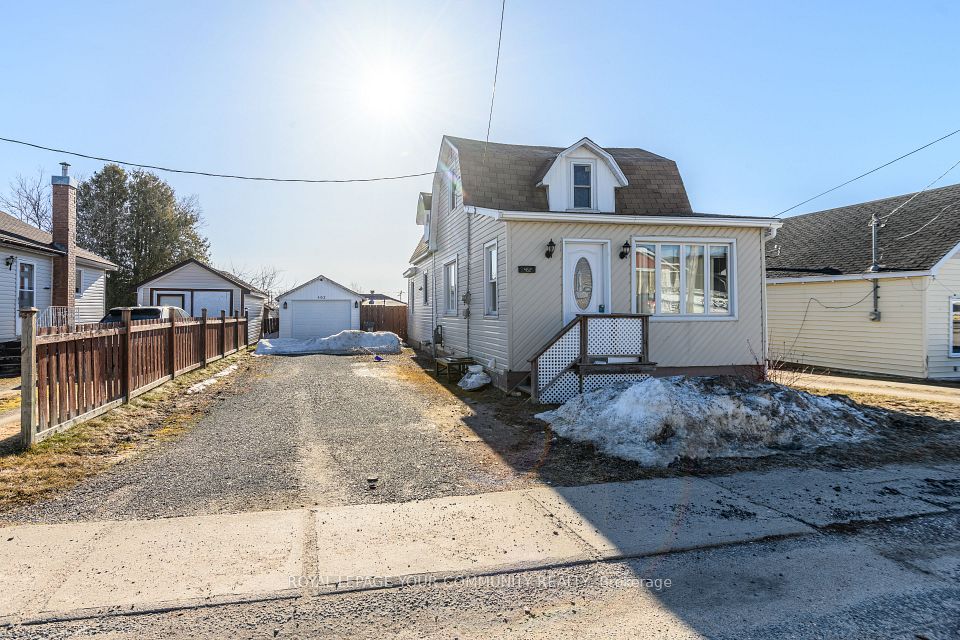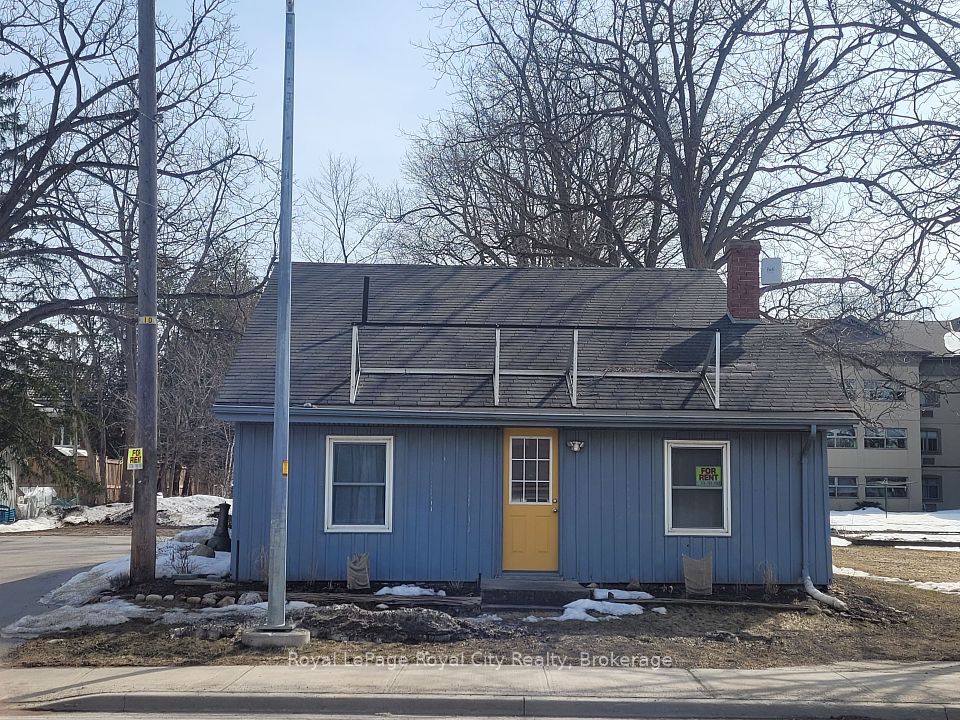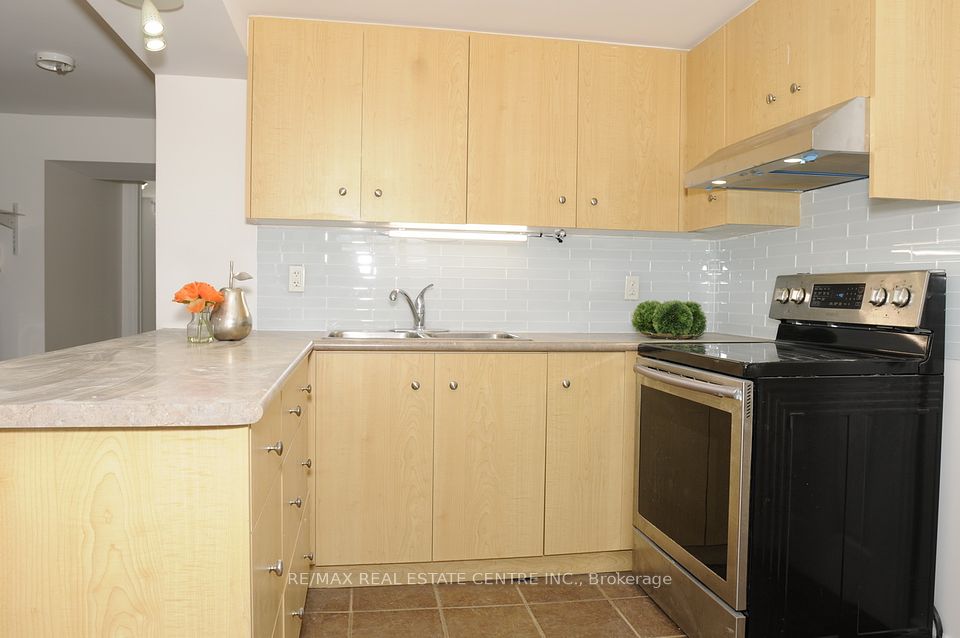$2,450
1385 Peartree Circle, Oakville, ON L6M 2J3
Property Description
Property type
Detached
Lot size
N/A
Style
2-Storey
Approx. Area
3000-3500 Sqft
Room Information
| Room Type | Dimension (length x width) | Features | Level |
|---|---|---|---|
| Bedroom | N/A | Above Grade Window, Carpet Free, Large Closet | Basement |
| Bedroom 2 | N/A | Large Window, Carpet Free | Basement |
| Bathroom | N/A | 4 Pc Bath | Basement |
About 1385 Peartree Circle
Welcome to this newly built, never-lived-in 2-bedroom lower-level suite in an executive home located in one of Oakvilles most desirable neighborhoods. This bright and spacious unit features large windows, and a private walk-up entrance for maximum comfort and privacy. The modern kitchen is equipped with sleek new cabinetry, and brand-new stainless steel appliances including a stove, fridge, and dishwasher. Ideally situated within walking distance to top-rated Pilgrim Wood Public School and Abbey Park High School, this home is perfect for professionals or families seeking quality living in a prime location.
Home Overview
Last updated
May 13
Virtual tour
None
Basement information
Walk-Up
Building size
--
Status
In-Active
Property sub type
Detached
Maintenance fee
$N/A
Year built
--
Additional Details
Price Comparison
Location

Angela Yang
Sales Representative, ANCHOR NEW HOMES INC.
Some information about this property - Peartree Circle

Book a Showing
Tour this home with Angela
I agree to receive marketing and customer service calls and text messages from Condomonk. Consent is not a condition of purchase. Msg/data rates may apply. Msg frequency varies. Reply STOP to unsubscribe. Privacy Policy & Terms of Service.








