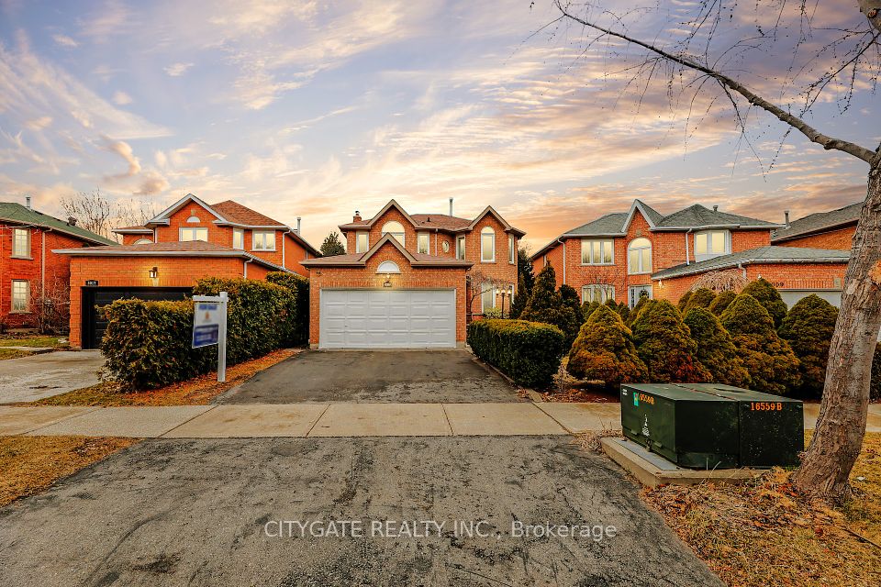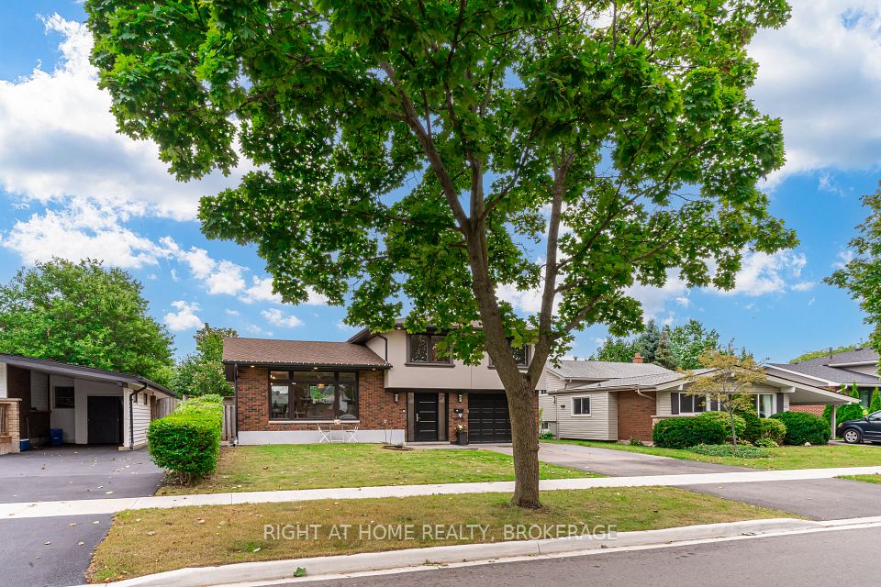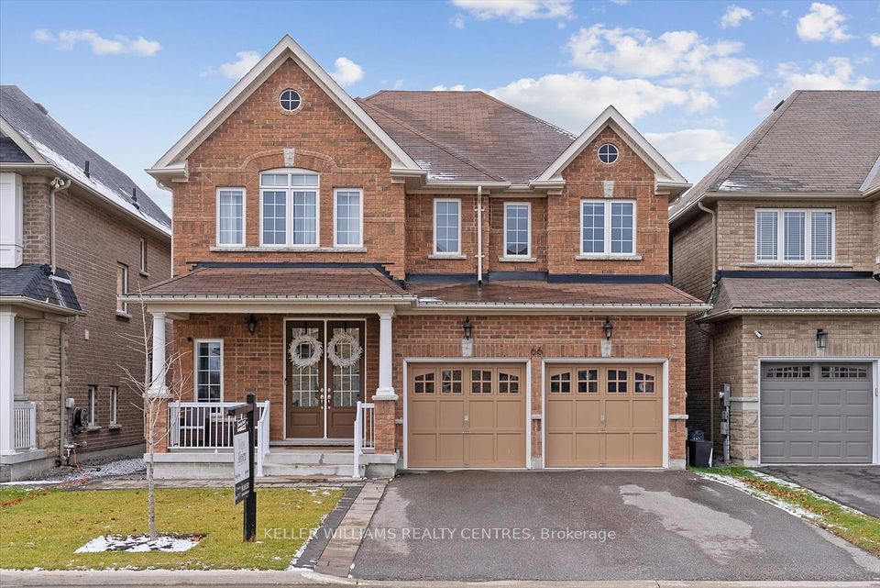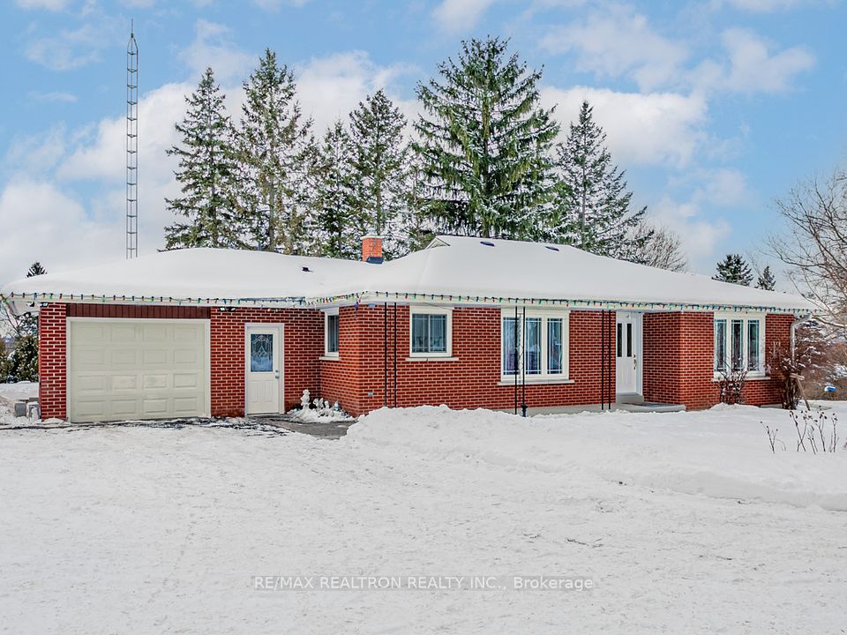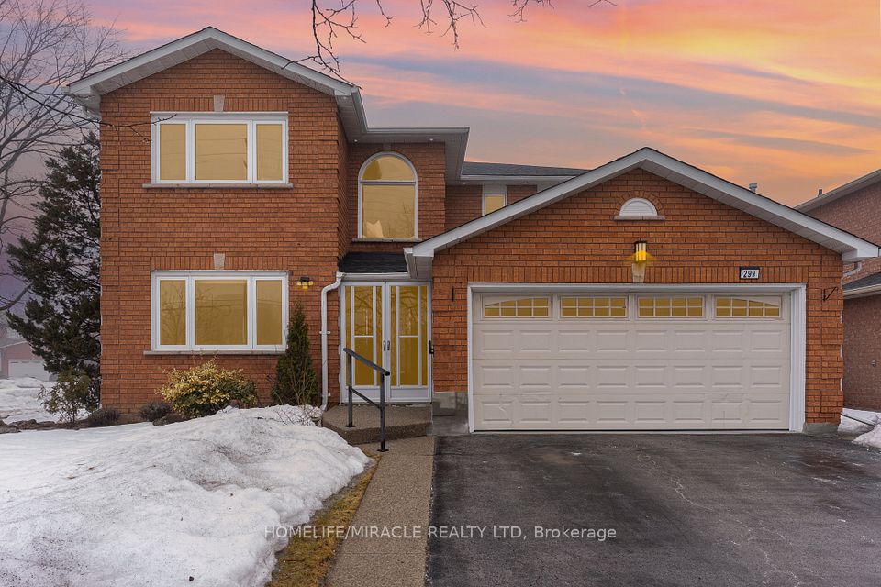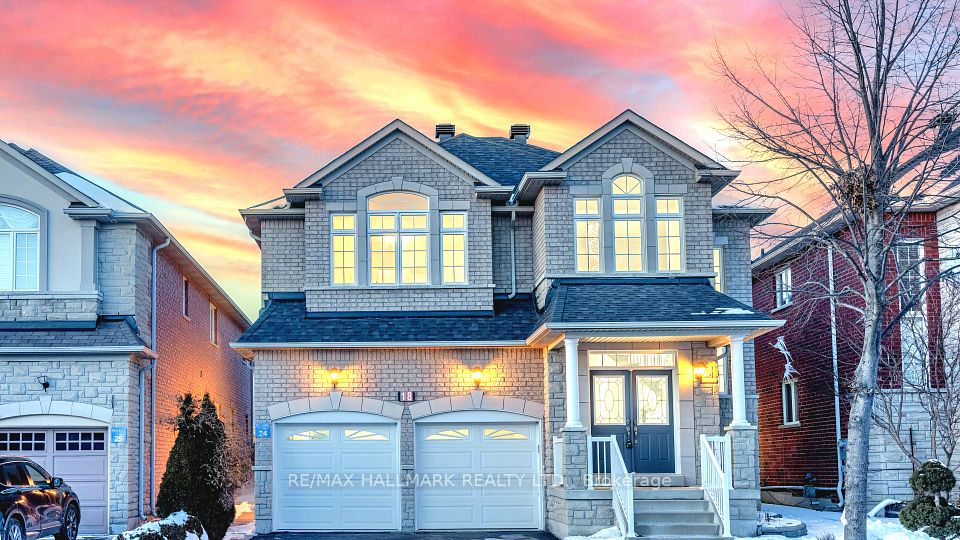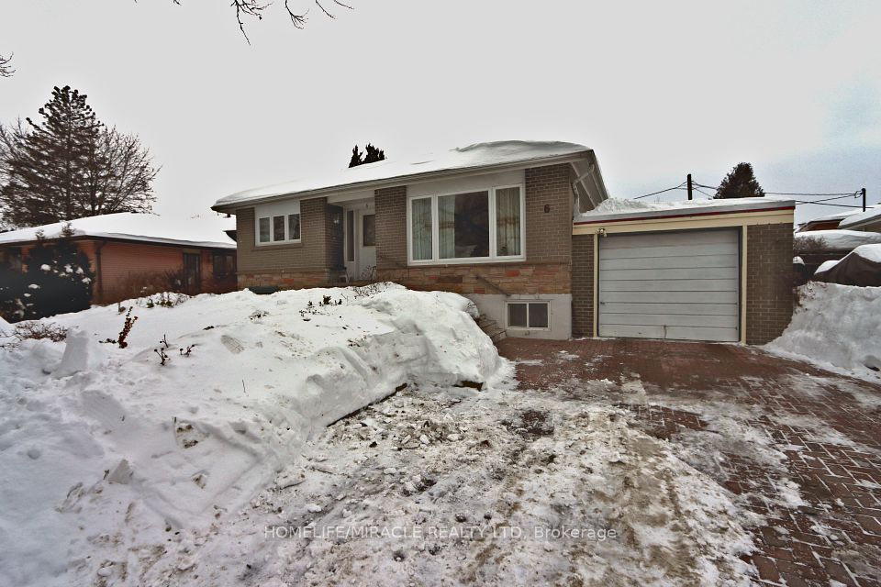$1,418,000
138 Broomlands Drive, Vaughan, ON L6A 2K3
Virtual Tours
Price Comparison
Property Description
Property type
Detached
Lot size
N/A
Style
2-Storey
Approx. Area
N/A
Room Information
| Room Type | Dimension (length x width) | Features | Level |
|---|---|---|---|
| Kitchen | 3.37 x 2.46 m | Laminate, Stainless Steel Appl | Main |
| Breakfast | 2.46 x 2.15 m | Laminate, W/O To Yard | Main |
| Living Room | 6.1 x 3.06 m | Hardwood Floor, Combined w/Dining, Window | Main |
| Dining Room | 6.1 x 3.06 m | Hardwood Floor, Combined w/Living, Window | Main |
About 138 Broomlands Drive
Welcome To This Sun Filled Detached Home In The Heart Of Maple. 9ft Ceilings & Pot Lights On Main. New Kitchen W/ High End Granite Counter Tops & Matching Backsplash, Centre Island/ Breakfast Bar, New Appliances Incl Gas Cooktop & B/I Oven & Microwave, Double Door Fridge & Freezer. Oak Stairs W/ Iron Pickets, Spacious Primary W/ W/I Closet & Organizers. Finished Basement Incl Media Room W/ Sound Proofing, Wainscoting, High End Thick Carpet For Cozy Movie Nights. Additional Bedroom In Basement W/ Above Grade Windows. Laundry Room W/ Cabinets For Storage and Sink. Fully Fenced Rear Yard W/ Interlocked Patio. Double Car Garage W/ Direct Access To Home. Close To Public Transit, Schools, Hospital, Parks, Rutherford Go Station, Entertainment & Shopping, Canada's Wonderland!
Home Overview
Last updated
1 day ago
Virtual tour
None
Basement information
Finished
Building size
--
Status
In-Active
Property sub type
Detached
Maintenance fee
$N/A
Year built
--
Additional Details
MORTGAGE INFO
ESTIMATED PAYMENT
Location
Some information about this property - Broomlands Drive

Book a Showing
Find your dream home ✨
I agree to receive marketing and customer service calls and text messages from Condomonk. Consent is not a condition of purchase. Msg/data rates may apply. Msg frequency varies. Reply STOP to unsubscribe. Privacy Policy & Terms of Service.






