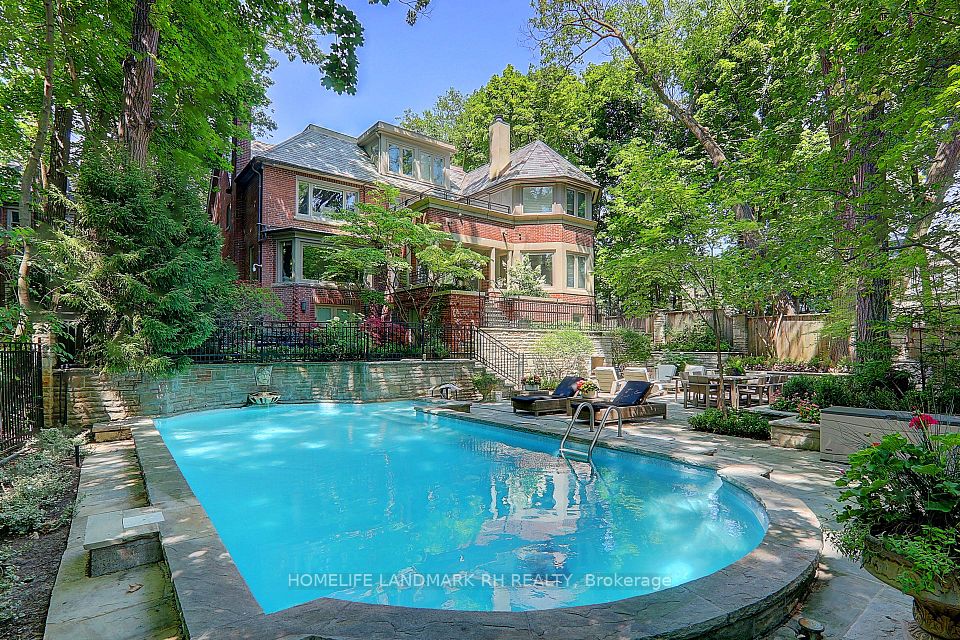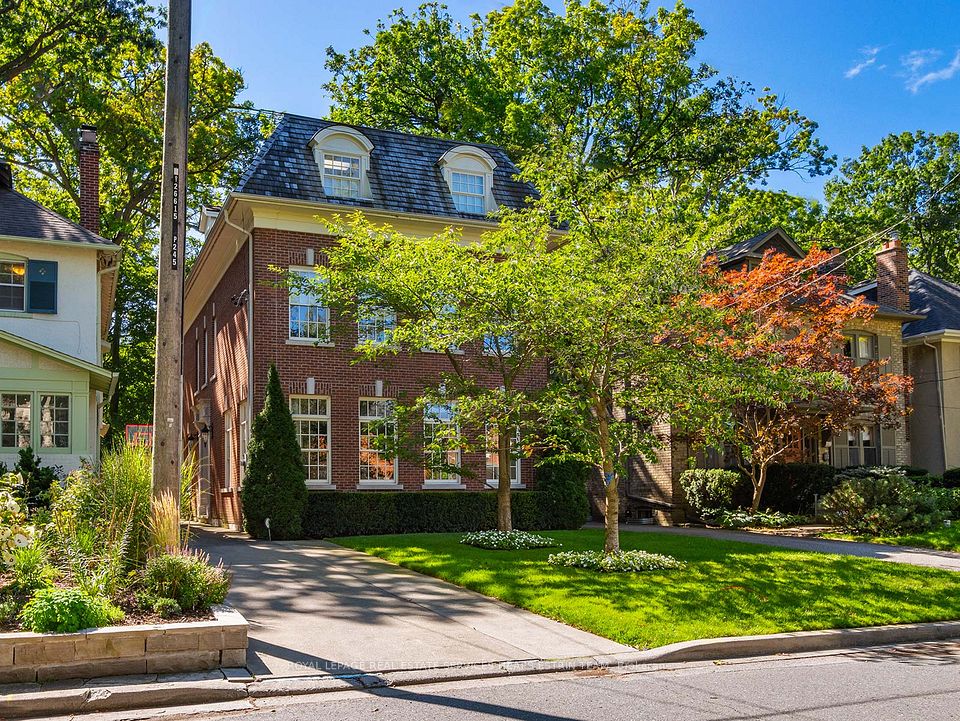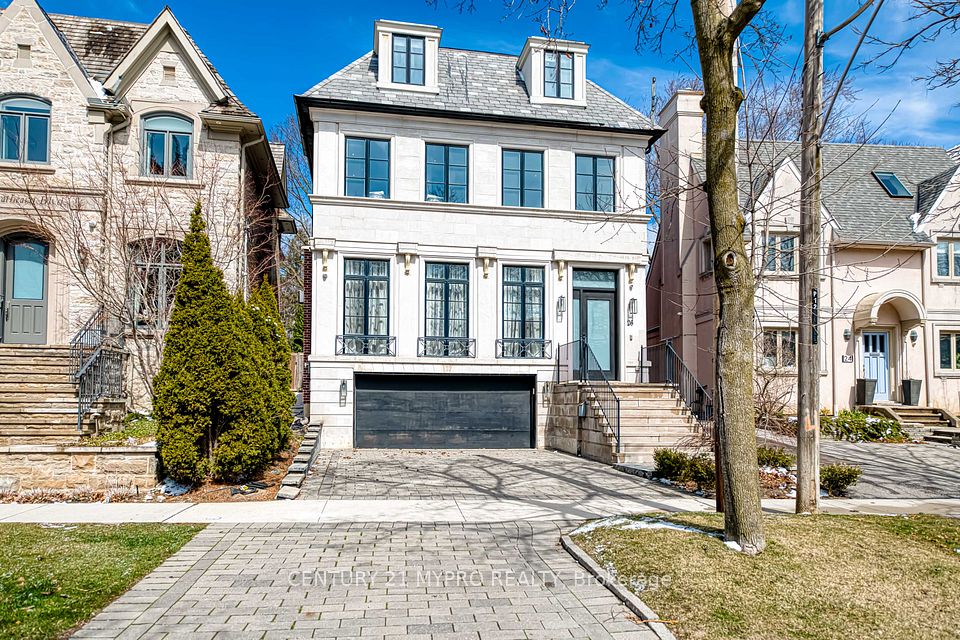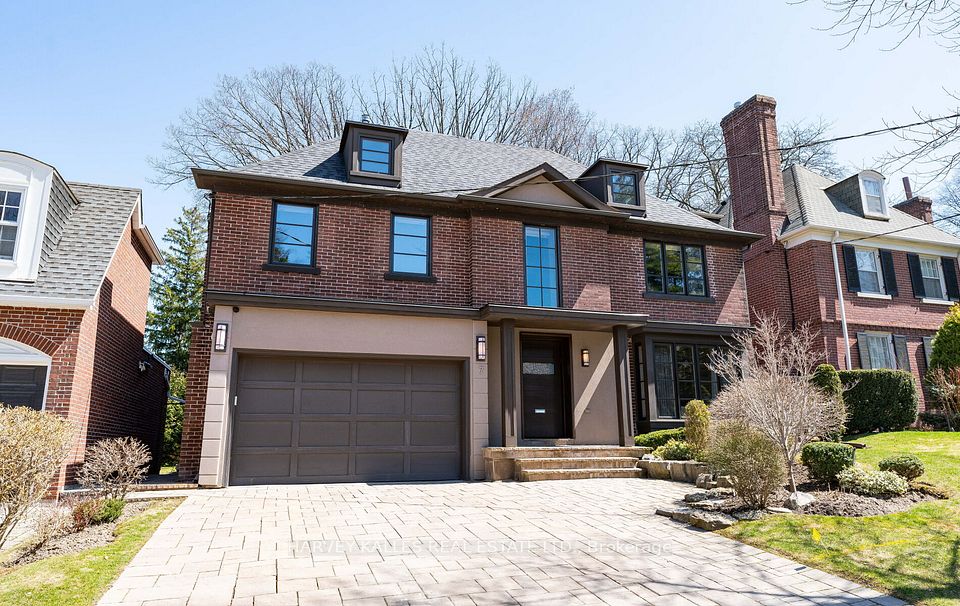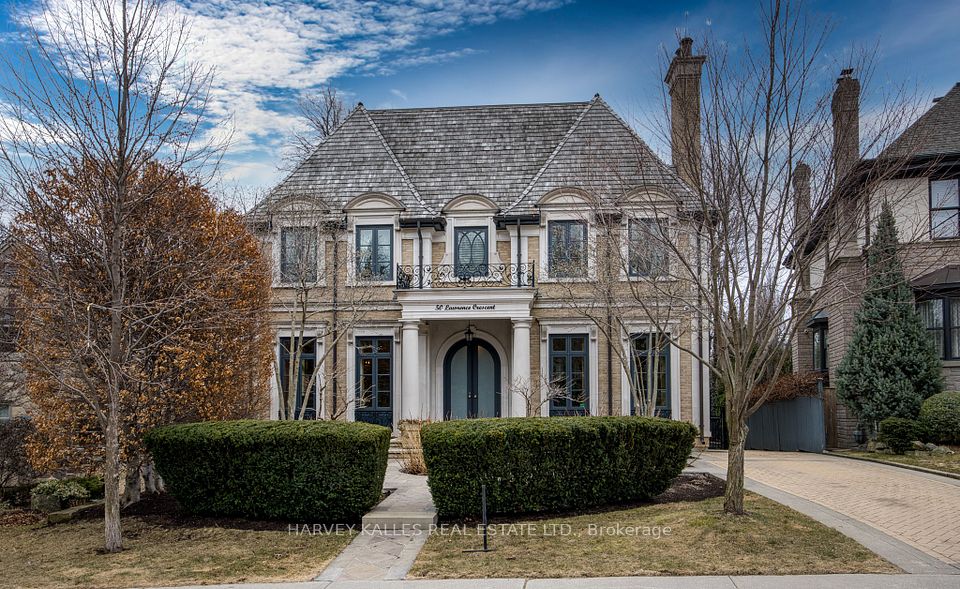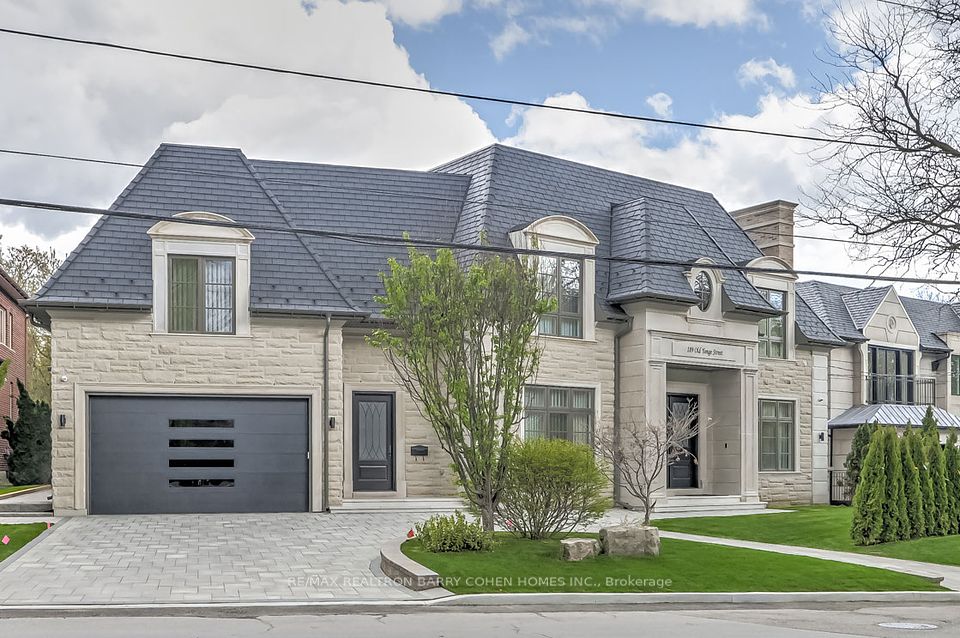$6,949,850
1370 Oak Lane, Mississauga, ON L5H 2X7
Property Description
Property type
Detached
Lot size
N/A
Style
2-Storey
Approx. Area
5000 + Sqft
Room Information
| Room Type | Dimension (length x width) | Features | Level |
|---|---|---|---|
| Dining Room | 5.08 x 5.56 m | Built-in Speakers, Pot Lights, Hardwood Floor | Main |
| Kitchen | 8.42 x 5.13 m | 2 Way Fireplace, Built-in Speakers, Centre Island | Main |
| Great Room | 5.48 x 5.42 m | Overlooks Backyard, Pot Lights, Hardwood Floor | Main |
| Family Room | 8.42 x 4.86 m | B/I Bookcase, Electric Fireplace, Hardwood Floor | Main |
About 1370 Oak Lane
Nestled On A Secluded, Tree-Lined Cul-De-Sac With Only 6 Residences, This Custom-Built Estate Offers An Unparalleled Blend Of Elegance, Space & Privacy In The Heart Of Lorne Park. Set On A Sprawling Half-Acre Corner Lot, This Magnificent Home Spans Approx 11,000 Sqft. Of Luxurious Living Space, Featuring 5+1 Beds & 8 Baths, Thoughtfully Designed For Multi-Generational Living. A Grand 2-Storey Foyer W/ Soaring Ceilings Sets The Stage For The Exquisite Interiors, Where Sophistication Meets Functionality. The Main Level Showcases A Formal Office W/ A Gas F/P A Refined Dining Room W/ A Server & A Breathtaking Great Room W/ Dramatic 2-Storey Ceilings. A Family Room, An Intimate Home Study, And A Main-Floor Bedroom W/ A Pvt Ensuite Provide The Ultimate In Comfort & Versatility. The Chefs Kitchen Is A Culinary Masterpiece, Boasting Calacatta Quartz Countertops, Premium S/S Appls, An Oversized Waterfall Island & A Convenient Butlers Pantry. Dbl French Doors Open To A Covered Patio, Blending Indoor & Outdoor Living. The Upper Level Is Designed For Ultimate Luxury, Featuring 4 Generously Sized Bedrooms, Each W/ Its Own Private Ensuite. The Primary Suite Is A Sanctuary, Complete W/ A Pvt Balcony Overlooking The Bkyd, A Custom W/I Closet & A Spa-Inspired 5-Pc Ensuite. A Newly Reno'd Laundry Room & B/I Coffee Bar Add An Extra Touch Of Sophistication. The Fully Finished Lower Level Is An Entertainers Dream, Offering A Custom Wet Bar, A Temperature-Controlled Wine Cellar, A Home Theatre Area & A Fitness Studio. An Elevator Provides Access To All 3 Levels, While Heated Flooring & B/I Ceiling Speakers Elevate The Home's Ambiance. A Striking Circular Driveway Accommodates 10 Vehicles, Complementing The 3-Car Garage, While The Landscaped Front Yard Enhances The Homes Stately Presence. The Pvt Bkyd Is A True Outdoor Retreat, Complete W/ Mature Trees, Lush Greenery & A Covered Patio W/ A B/I BBQ & F/P.
Home Overview
Last updated
Mar 14
Virtual tour
None
Basement information
Finished, Walk-Up
Building size
--
Status
In-Active
Property sub type
Detached
Maintenance fee
$N/A
Year built
--
Additional Details
Price Comparison
Location

Angela Yang
Sales Representative, ANCHOR NEW HOMES INC.
MORTGAGE INFO
ESTIMATED PAYMENT
Some information about this property - Oak Lane

Book a Showing
Tour this home with Angela
I agree to receive marketing and customer service calls and text messages from Condomonk. Consent is not a condition of purchase. Msg/data rates may apply. Msg frequency varies. Reply STOP to unsubscribe. Privacy Policy & Terms of Service.






