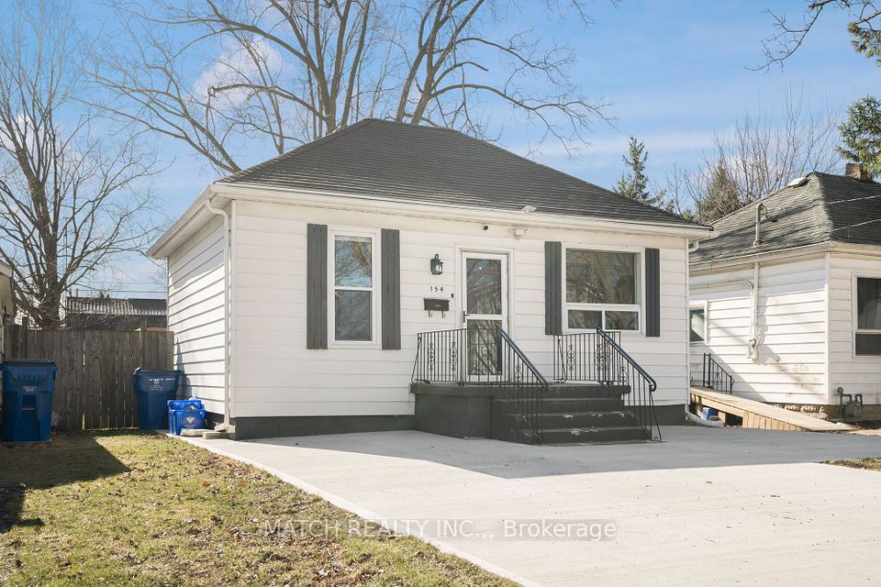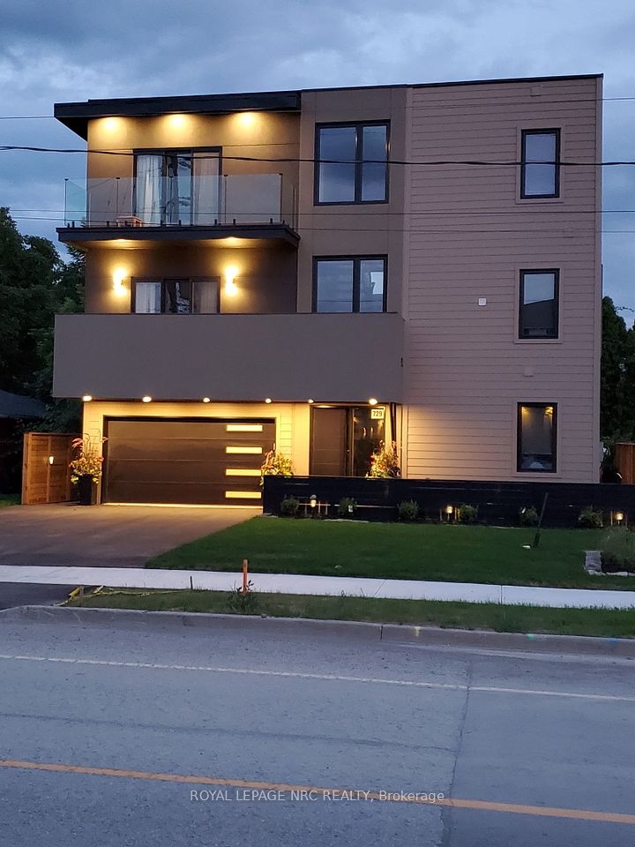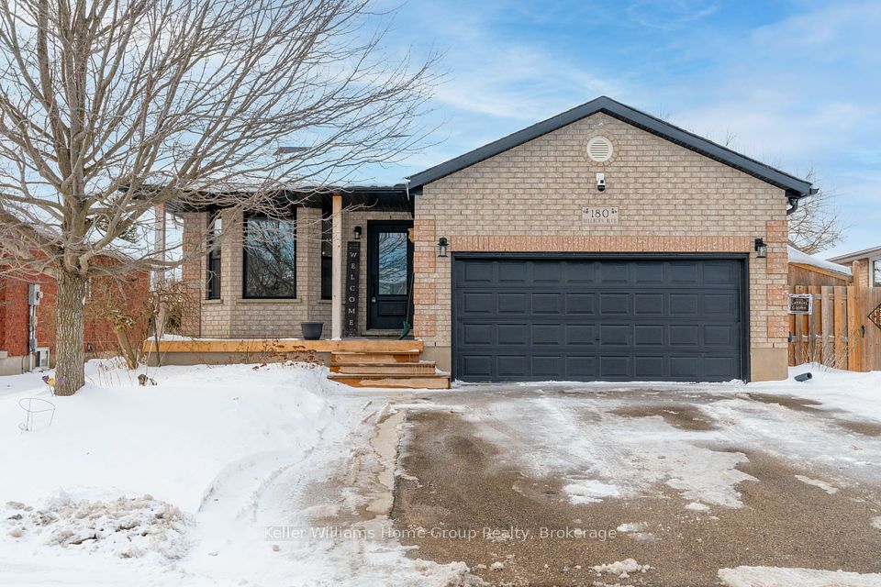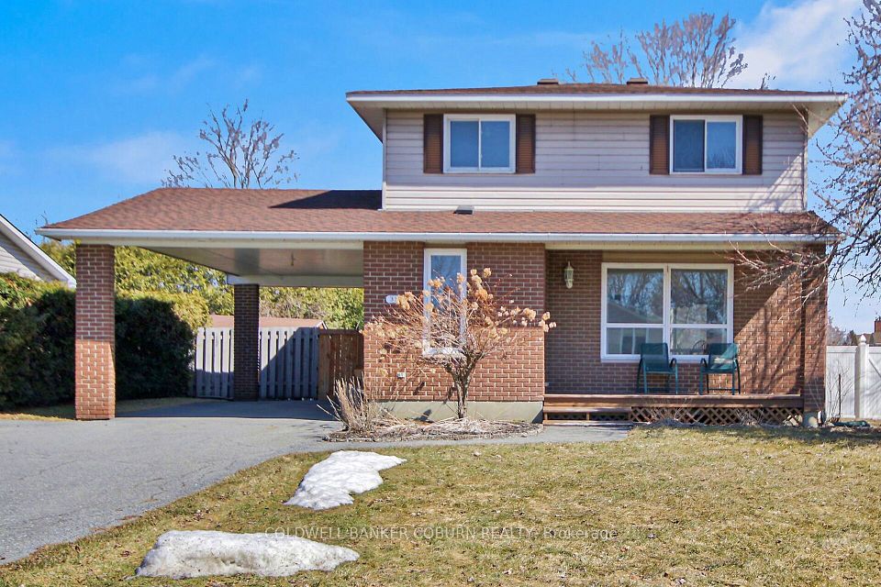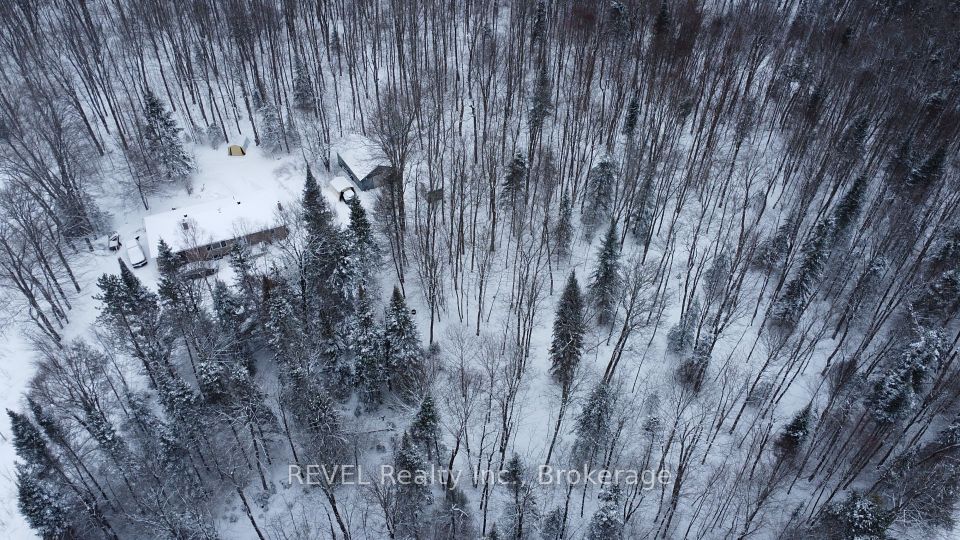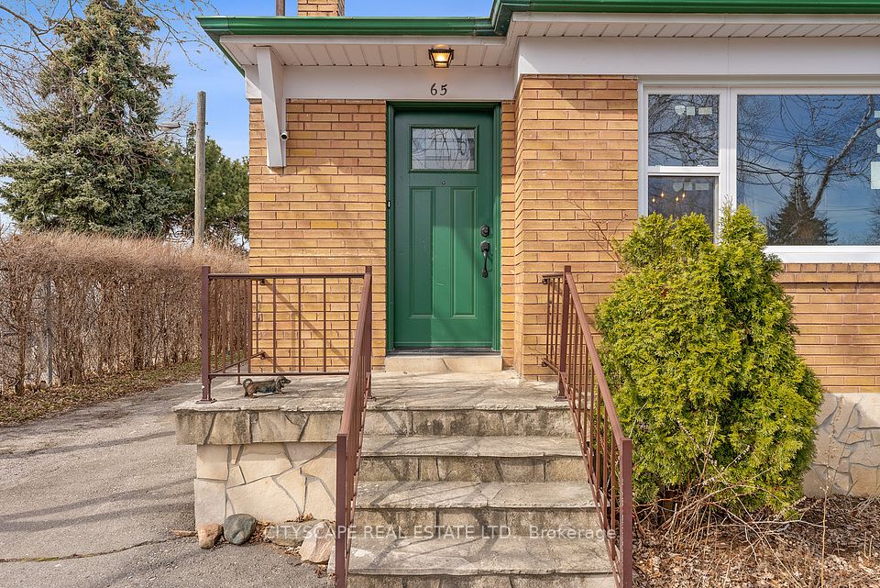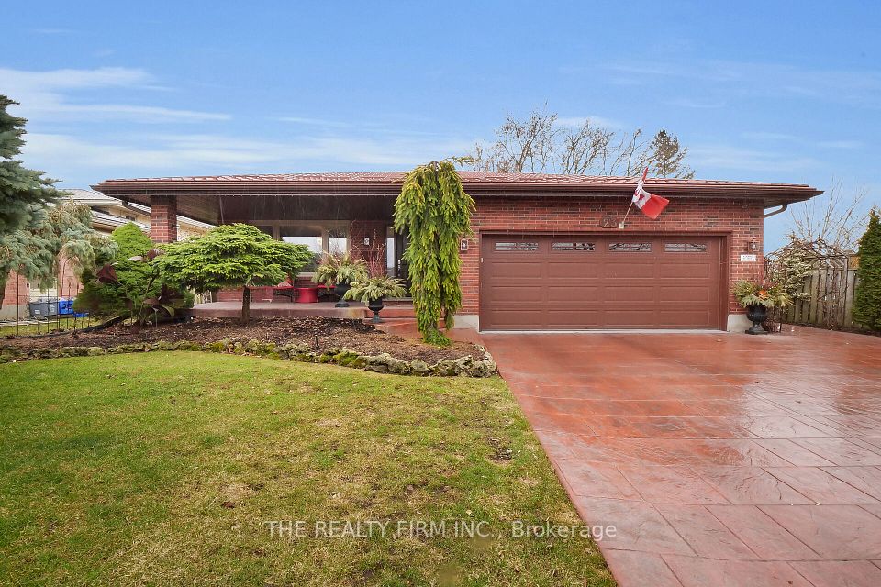$499,900
137 Park Road, Oshawa, ON L1J 4L5
Property Description
Property type
Detached
Lot size
N/A
Style
Bungalow
Approx. Area
700-1100 Sqft
Room Information
| Room Type | Dimension (length x width) | Features | Level |
|---|---|---|---|
| Kitchen | 4.467 x 3.851 m | Open Concept, Stainless Steel Appl, Quartz Counter | Main |
| Living Room | 3.818 x 4.426 m | Open Concept, Bay Window, Laminate | Main |
| Dining Room | 3.141 x 3.315 m | Open Concept, Window, Laminate | Main |
| Primary Bedroom | 3.265 x 3.3 m | W/O To Patio, Double Closet, Laminate | Main |
About 137 Park Road
This fabulous bungalow is ideal for first time buyers, young families and those wishing to downsize. The glass enclosed porch provides a sheltered entrance from the snow, rain and wind and is a darling place to watch the sun as it sets in the evening. From here you will step into a bright and airy living space featuring an open-concept design that seamlessly blends the kitchen, dining, and living areas. The modern Kitchen was recently renovated (with permits) and boasts sleek quartz countertops, stylish subway tile backsplash, stainless steel appliances and a large island for additional seating. The bay window floods the space with natural light, enhancing its warm and inviting ambiance. Both main floor bedrooms have double closets, and the primary bedroom offers a patio door to the deck overlooking a lovely fenced yard featuring well manicured perennial gardens. Smell the lilacs and lavender as you enjoy your morning coffee, relax to read that next chapter or just soak up the sunshine. The separate side entrance allows direct access to the finished basement with a large recreation room, an additional bedroom, laundry/utility room and plenty of storage space. Extras include a BBQ gas line hookup, a detached garage and plenty of parking. Experience McLaughlin, one of Oshawa's most popular neighborhoods known for its historic charm, excellent schools, numerous recreational facilities, and an abundance of green spaces, parks and playgrounds nearby. The pinnacle of convenience with a Walk Score of 81/100 most errands can be accomplished on foot. This vibrant and friendly community offers an abundance of amenities, shops and restaurants - the Oshawa Centre, Oshawa Golf and Curling Club, YMCA, Oshawa Valley Botanical Gardens and more, all within a 20 minute walk. This neighbourhood is well-connected to all major highway routes, the GO station, and public transit is right at your doorstep for easy, convenient travel around the city.
Home Overview
Last updated
2 days ago
Virtual tour
None
Basement information
Separate Entrance, Finished
Building size
--
Status
In-Active
Property sub type
Detached
Maintenance fee
$N/A
Year built
--
Additional Details
Price Comparison
Location

Shally Shi
Sales Representative, Dolphin Realty Inc
MORTGAGE INFO
ESTIMATED PAYMENT
Some information about this property - Park Road

Book a Showing
Tour this home with Shally ✨
I agree to receive marketing and customer service calls and text messages from Condomonk. Consent is not a condition of purchase. Msg/data rates may apply. Msg frequency varies. Reply STOP to unsubscribe. Privacy Policy & Terms of Service.






