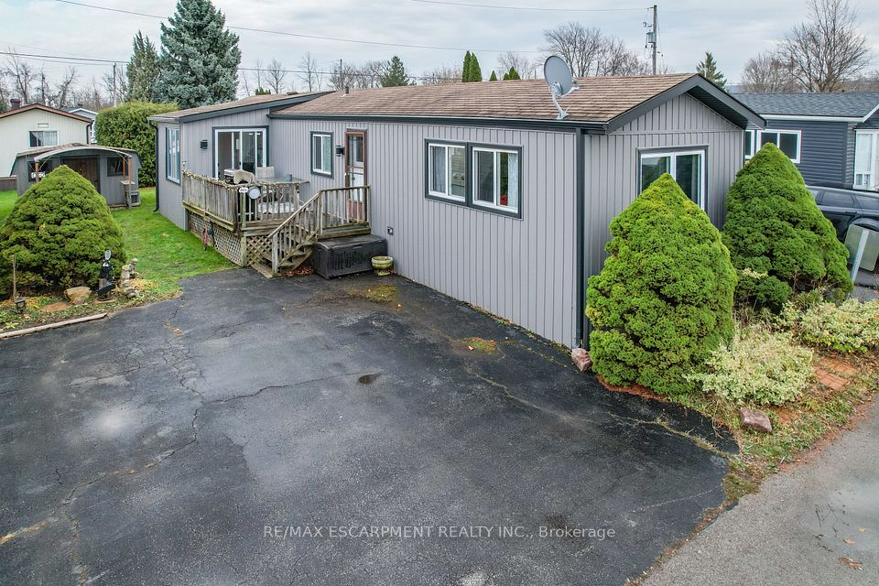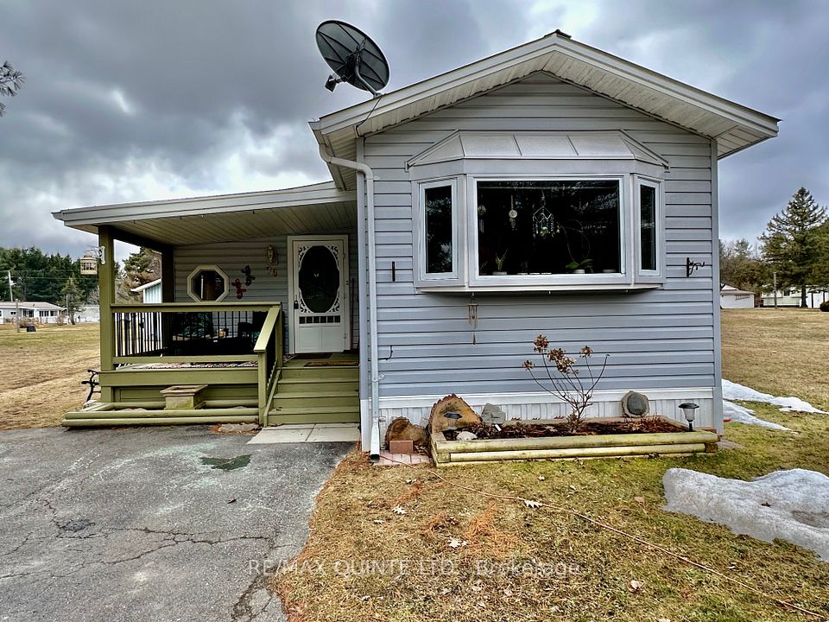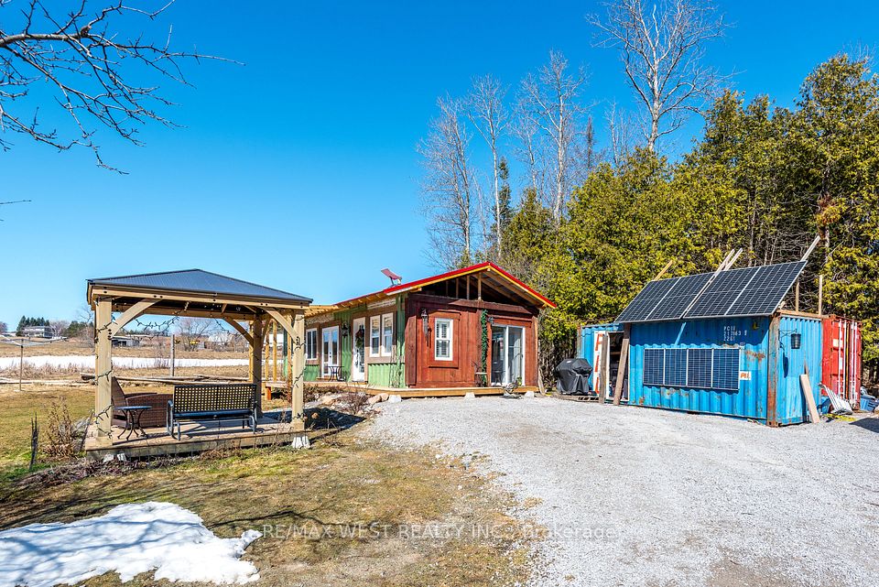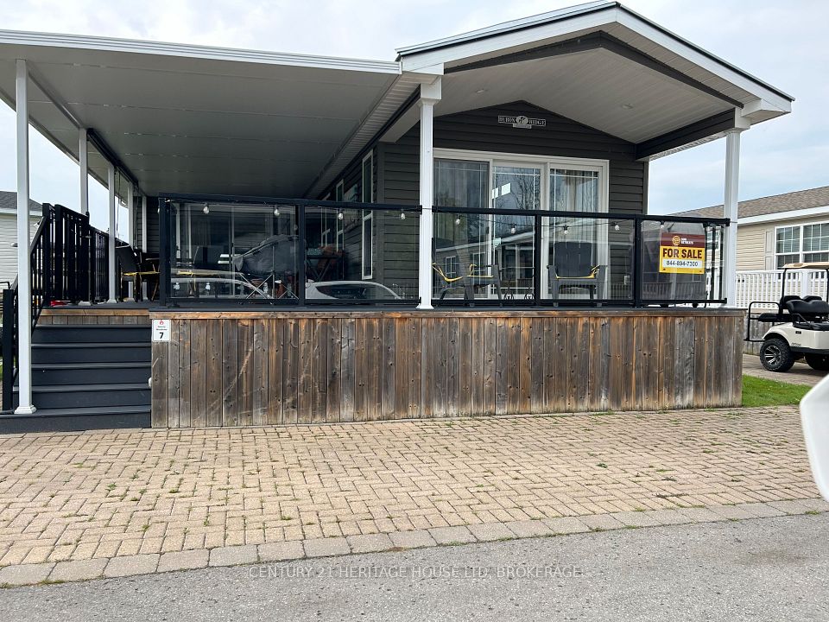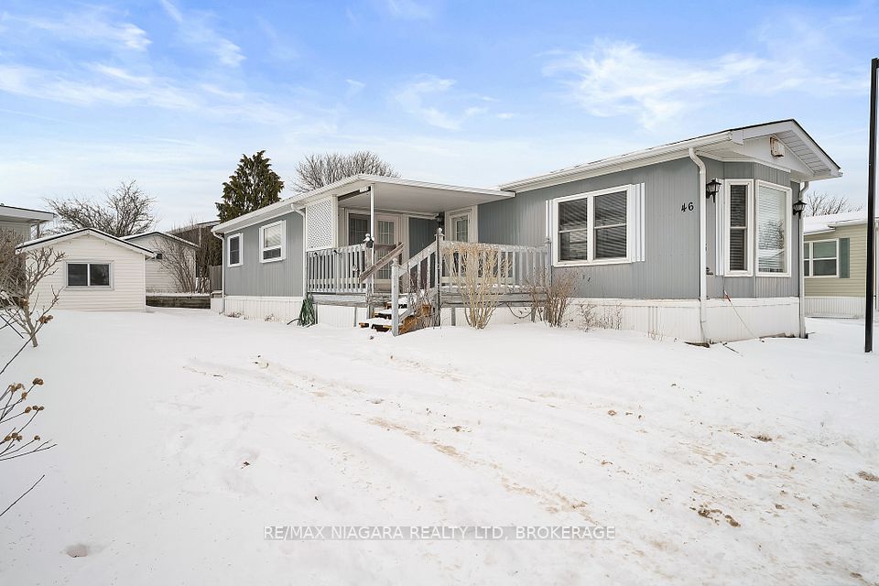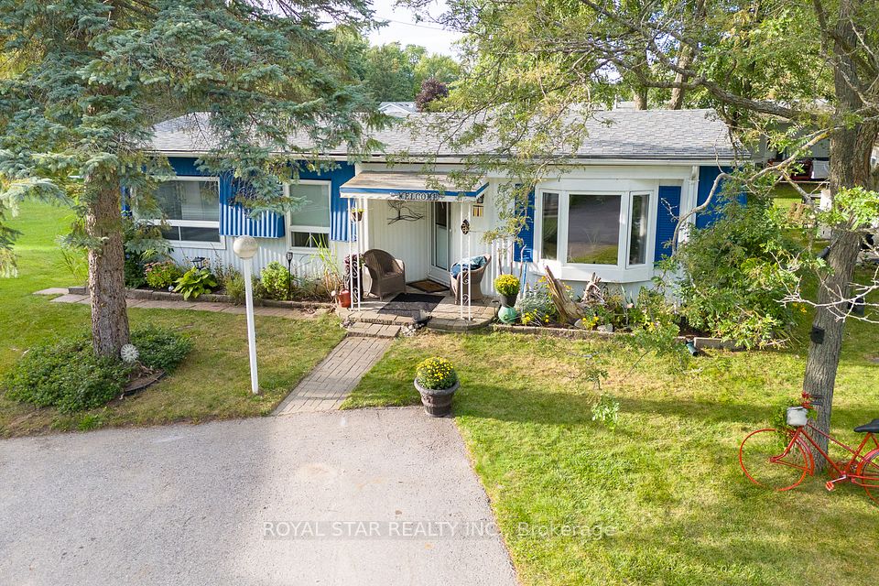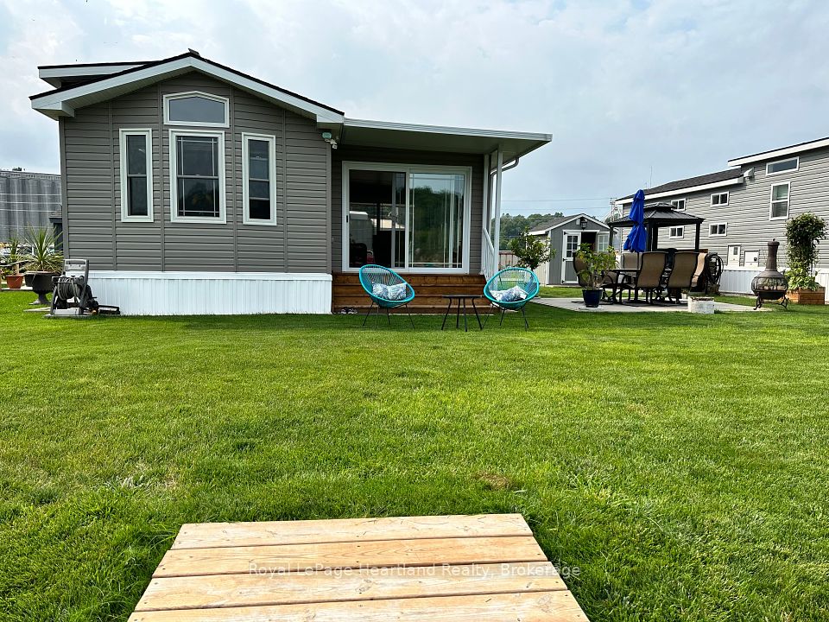$370,000
137 Maple Crescent, Hamilton, ON N0B 2J0
Virtual Tours
Price Comparison
Property Description
Property type
MobileTrailer
Lot size
N/A
Style
Bungalow
Approx. Area
N/A
Room Information
| Room Type | Dimension (length x width) | Features | Level |
|---|---|---|---|
| Kitchen | 4.01 x 5.44 m | Stainless Steel Appl, Breakfast Area, B/I Dishwasher | Ground |
| Living Room | 4.01 x 3.88 m | Fireplace, Overlooks Dining, Broadloom | Ground |
| Sitting | 2.91 x 2.21 m | Walk-Out, Sunken Room, Broadloom | Ground |
| Bathroom | 2.96 x 2.32 m | 4 Pc Bath, Combined w/Laundry, Linoleum | Ground |
About 137 Maple Crescent
Beverly Hills Estates is Calling You! Lots of natural light fills this freshly painted in warm neutral tones 2 bedrooms, 1 bath home that backs onto Greenland, Pond, Trees and Walking trails (your dog is going to love you even more!) Enter through the finished mud room with double closets, easily entertain in the massive eat-in kitchen over looking the cozy living room with propane fireplace. Endless possibilities for the sunken room with walk-out to the deck, T.V room, play room, or home office to name a few. Two double closets in the primary bedroom and a walk-out from the second bedroom. Two sheds for extra storage. Take advantage of the Rec Center - play pool, cards, watch T.V, host family and friends. Outdoor playground for children and horseshoe pits for the adults! All this and so much more is yours when you live within the popular Parkbridge community! Conveniently located in a rural setting just off of Hwy 6 providing an easy commute to Burlington, Cambridge, Guelph, Hamilton, Milton, Oakville and Waterdown. Just 15 minutes to 401 and 403 Hwys. Lease fee is $780.35 includes property taxes, water, snow removal of common areas/roads, grass cutting of common areas.
Home Overview
Last updated
3 days ago
Virtual tour
None
Basement information
None
Building size
--
Status
In-Active
Property sub type
MobileTrailer
Maintenance fee
$N/A
Year built
--
Additional Details
MORTGAGE INFO
ESTIMATED PAYMENT
Location
Some information about this property - Maple Crescent

Book a Showing
Find your dream home ✨
I agree to receive marketing and customer service calls and text messages from Condomonk. Consent is not a condition of purchase. Msg/data rates may apply. Msg frequency varies. Reply STOP to unsubscribe. Privacy Policy & Terms of Service.






