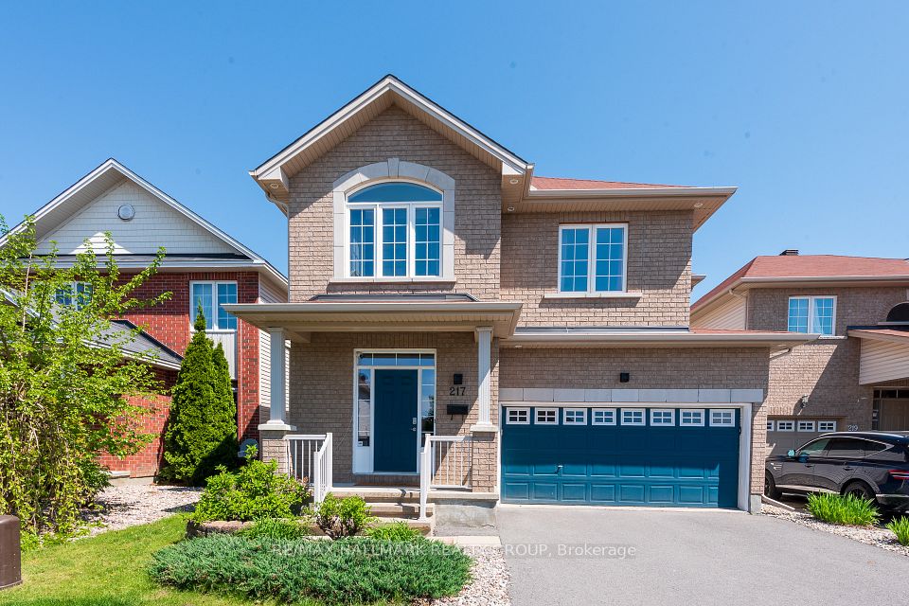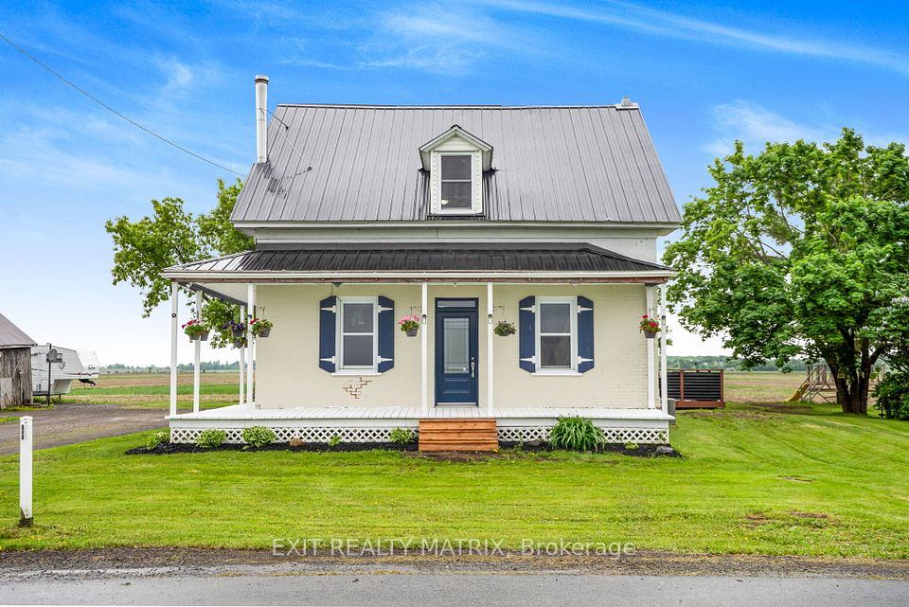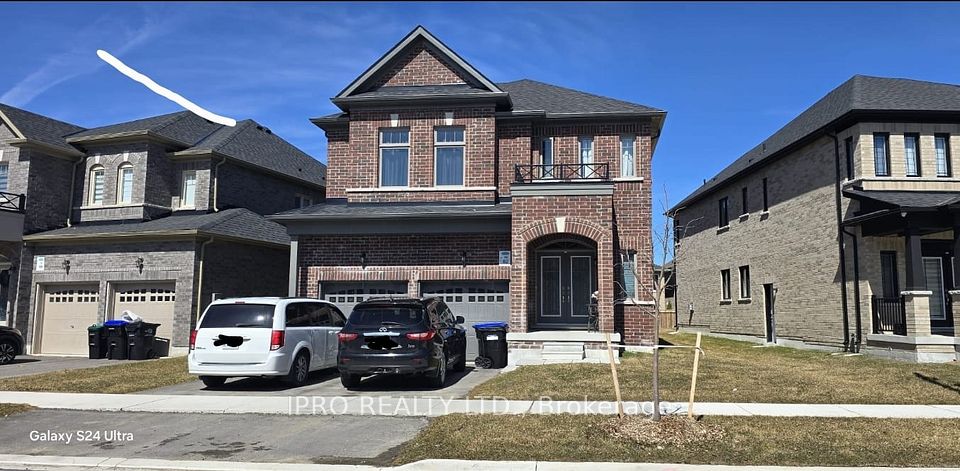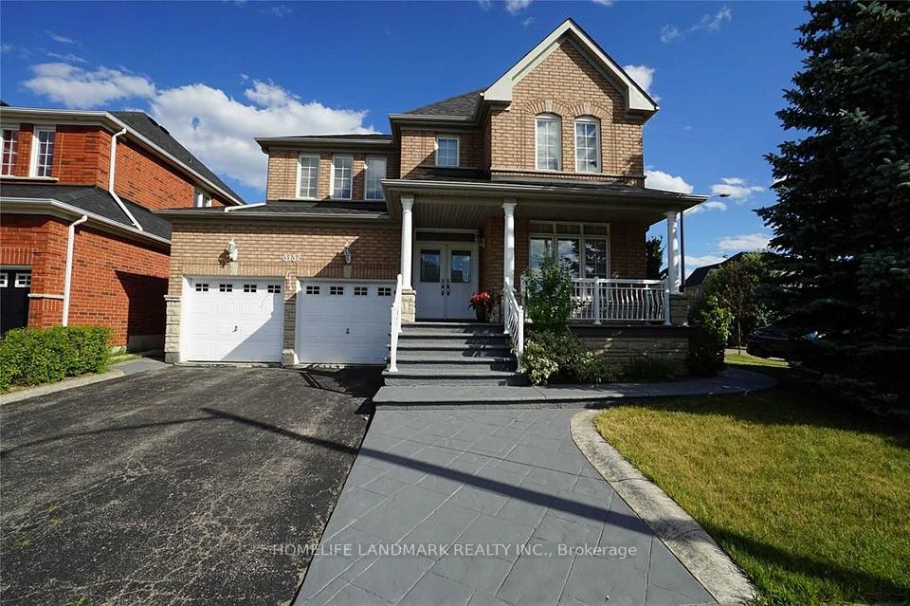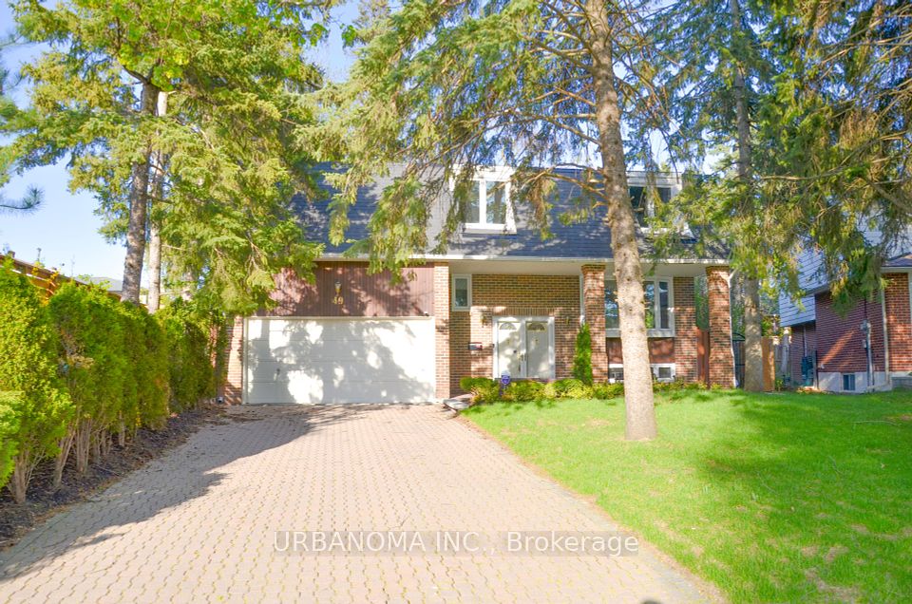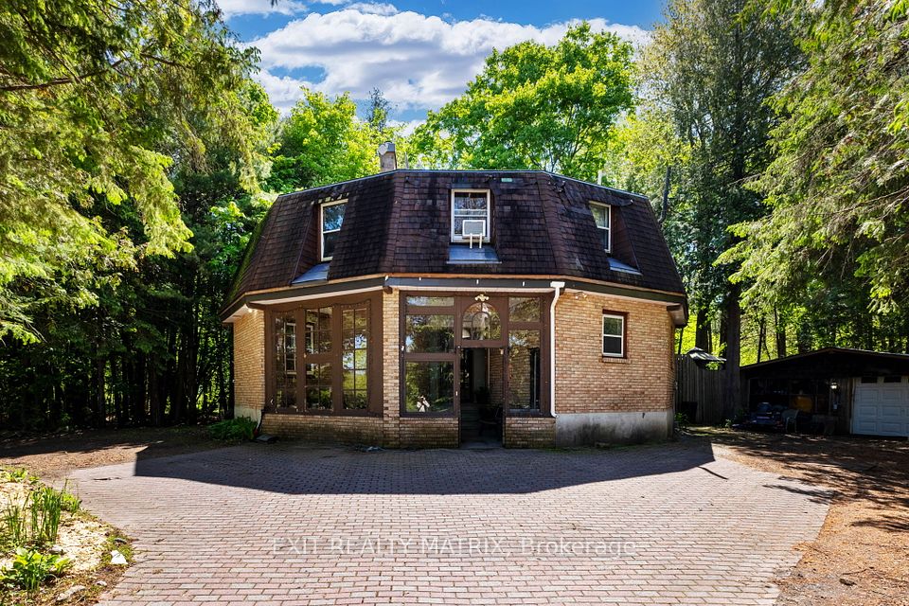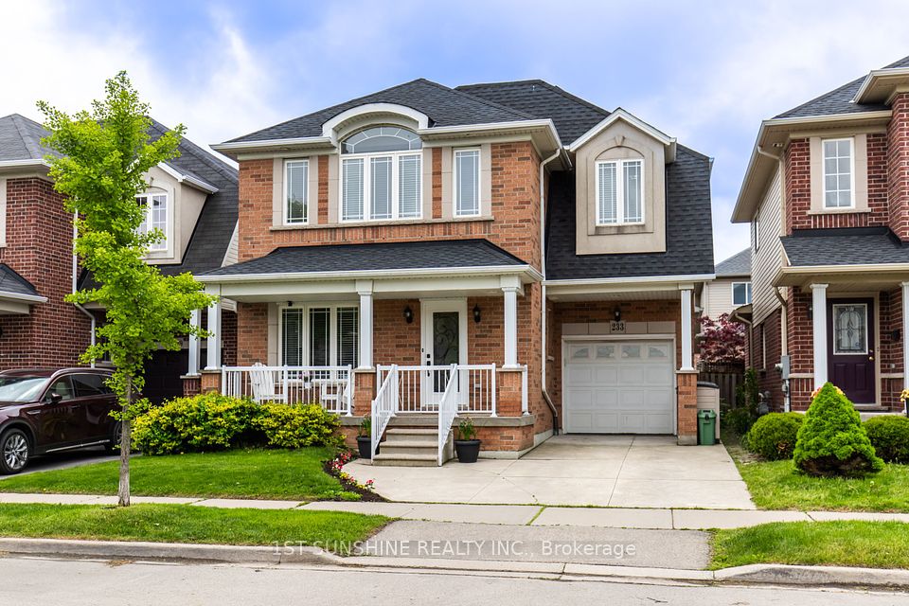$449,900
Last price change May 10
137 Girdwood Crescent, Timmins, ON P0N 1K0
Property Description
Property type
Detached
Lot size
< .50
Style
2-Storey
Approx. Area
1100-1500 Sqft
Room Information
| Room Type | Dimension (length x width) | Features | Level |
|---|---|---|---|
| Living Room | 4.69 x 3.99 m | N/A | Main |
| Dining Room | 6.03 x 3.2 m | N/A | Main |
| Kitchen | 4.54 x 3.32 m | N/A | Main |
| Laundry | 3.44 x 1.85 m | N/A | Main |
About 137 Girdwood Crescent
Discover your new home in this charming 2-storey property featuring 3+2 bedrooms and an attached heated garage, nestled in a wonderful neighbourhood just behind Porcupine Mall. Spanning 1,404 sqft, this inviting residence boasts impressive 17-foot vaulted ceilings in the living room, enhancing the spacious atmosphere. Enjoy cozy evenings by the wood-burning fireplace or the convenience of main floor laundry. The master suite offers a private 3-piece ensuite, while an additional 2-piece bathroom is thoughtfully located near the basement bedroom. Experience year-round comfort with central air and the luxury of hot water on demand. This home seamlessly blends comfort and functionality, making it the perfect choice for families. Don't miss the opportunity to make it yours!
Home Overview
Last updated
May 10
Virtual tour
None
Basement information
Finished
Building size
--
Status
In-Active
Property sub type
Detached
Maintenance fee
$N/A
Year built
--
Additional Details
Price Comparison
Location

Angela Yang
Sales Representative, ANCHOR NEW HOMES INC.
MORTGAGE INFO
ESTIMATED PAYMENT
Some information about this property - Girdwood Crescent

Book a Showing
Tour this home with Angela
I agree to receive marketing and customer service calls and text messages from Condomonk. Consent is not a condition of purchase. Msg/data rates may apply. Msg frequency varies. Reply STOP to unsubscribe. Privacy Policy & Terms of Service.






