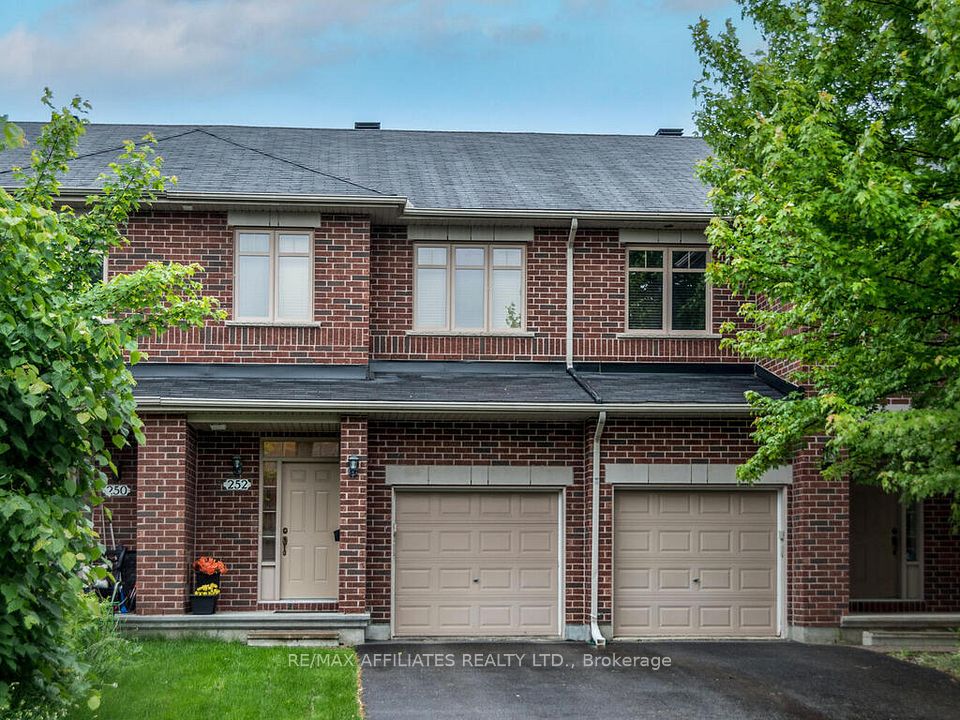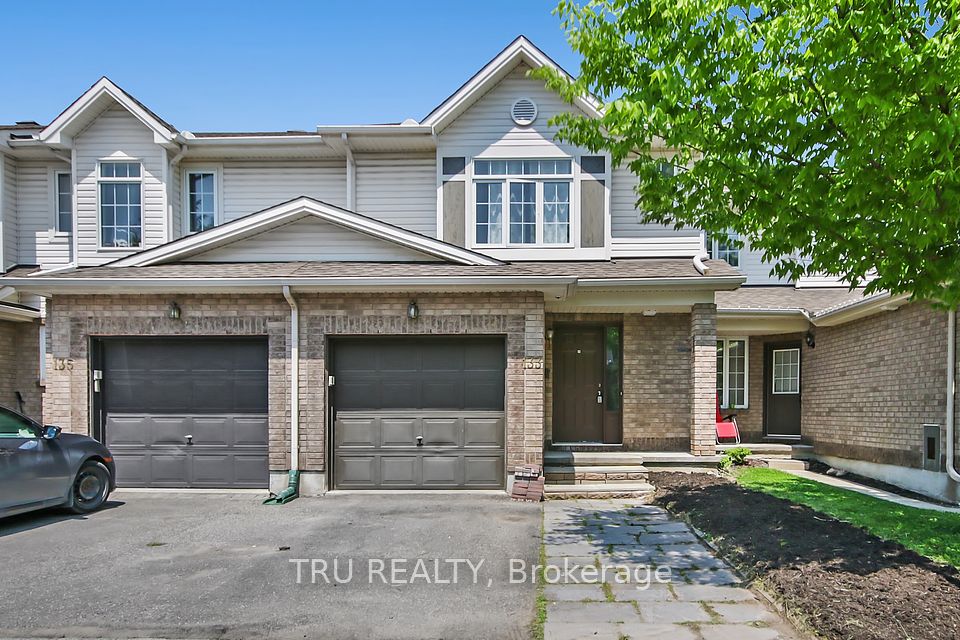$614,900
1369 TREMONT Drive, Kingston, ON K7P 0M6
Property Description
Property type
Att/Row/Townhouse
Lot size
< .50
Style
2-Storey
Approx. Area
1500-2000 Sqft
Room Information
| Room Type | Dimension (length x width) | Features | Level |
|---|---|---|---|
| Kitchen | 5.99 x 3.79 m | N/A | Main |
| Living Room | 5.96 x 3.34 m | N/A | Main |
| Laundry | 3.25 x 1.7 m | N/A | Main |
| Bathroom | 0.88 x 2.17 m | 2 Pc Bath | Main |
About 1369 TREMONT Drive
Bright, Stylish & Move-In Ready in Woodhaven! Step into this beautifully designed end-unit townhome, where thoughtful details and contemporary finishes shine throughout. At the heart of the home is an open-concept main floor connecting the spacious living and dining areas to a sleek, chef-friendly kitchen. Designed for both style and functionality, the kitchen features quartz countertops, a gas range, a striking tile backsplash, a spacious pantry and a central island ideal for casual dining and entertaining. Triple-panel sliding doors open onto a generous deck, creating an effortless indoor-outdoor lifestyle. The backyard is complete with privacy screens and a gas line for your BBQ - perfect to enjoy this summer. Upstairs, the primary suite offers a large walk-in closet and a beautifully appointed ensuite bathroom with a soaker tub and shower. Two additional bedrooms provide flexible space for family, guests, or a home office, complemented by a second full bathroom. The lower level basement is unfinished but ready for your designer touch and includes a three-piece rough-in bathroom. Further highlights include main-floor laundry with designer tile, a cozy gas fireplace in the living room, updated paint tones throughout, and an attached garage with convenient inside entry. Located in the sought-after Woodhaven community, this home offers 1,763sq/ft of well-planned living space just minutes from parks, schools, shopping, and amenities. Don't miss your chance to own this stylish and turn-key home - schedule your private showing today!
Home Overview
Last updated
Jun 5
Virtual tour
None
Basement information
Unfinished
Building size
--
Status
In-Active
Property sub type
Att/Row/Townhouse
Maintenance fee
$N/A
Year built
2024
Additional Details
Price Comparison
Location

Angela Yang
Sales Representative, ANCHOR NEW HOMES INC.
MORTGAGE INFO
ESTIMATED PAYMENT
Some information about this property - TREMONT Drive

Book a Showing
Tour this home with Angela
I agree to receive marketing and customer service calls and text messages from Condomonk. Consent is not a condition of purchase. Msg/data rates may apply. Msg frequency varies. Reply STOP to unsubscribe. Privacy Policy & Terms of Service.












