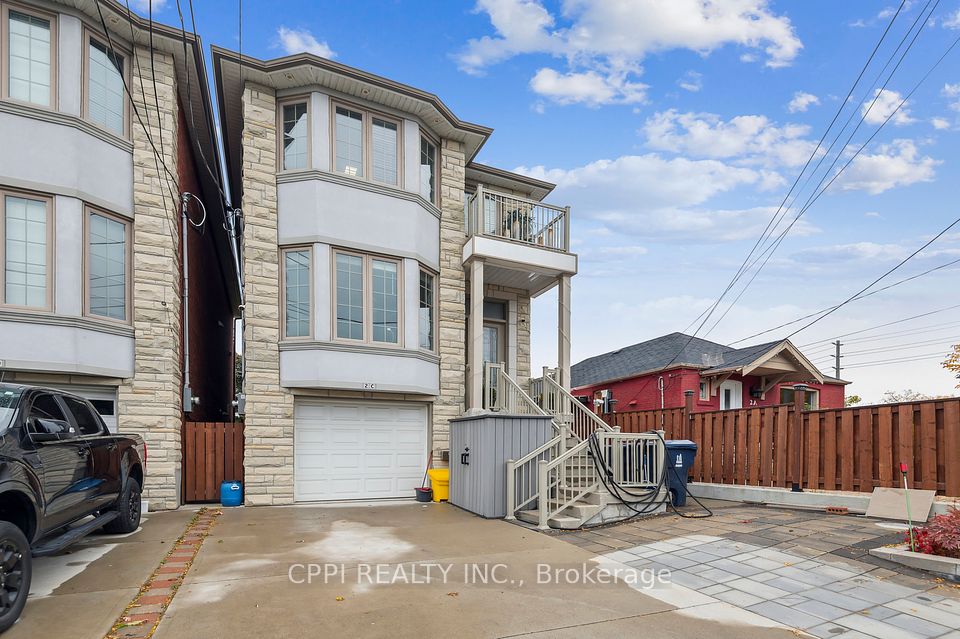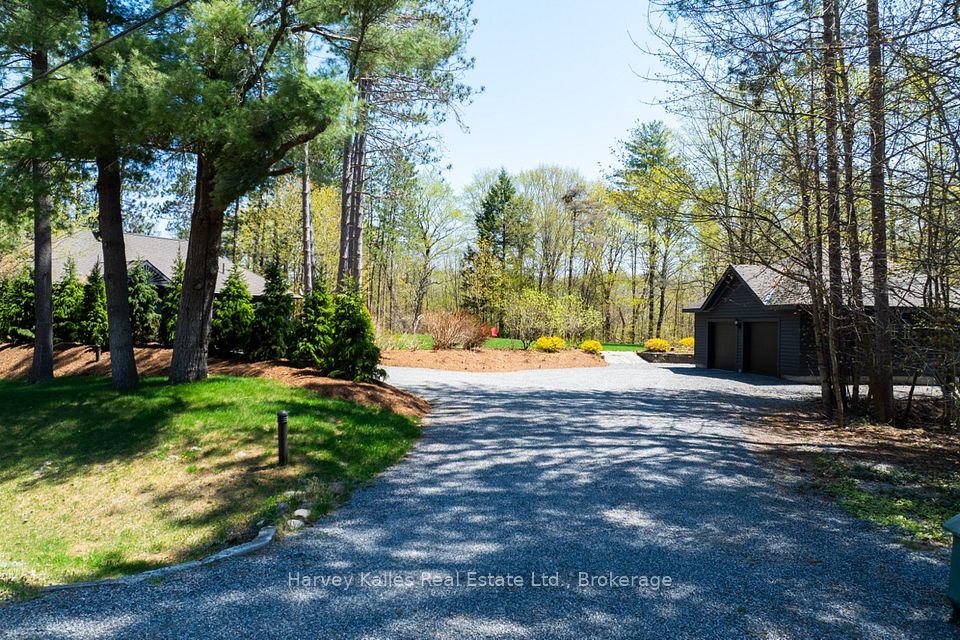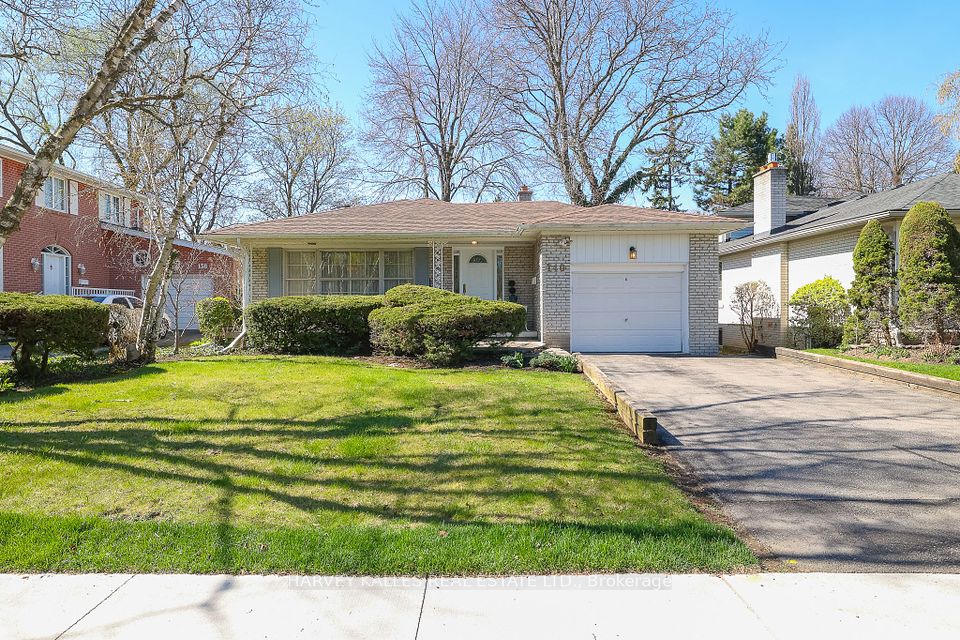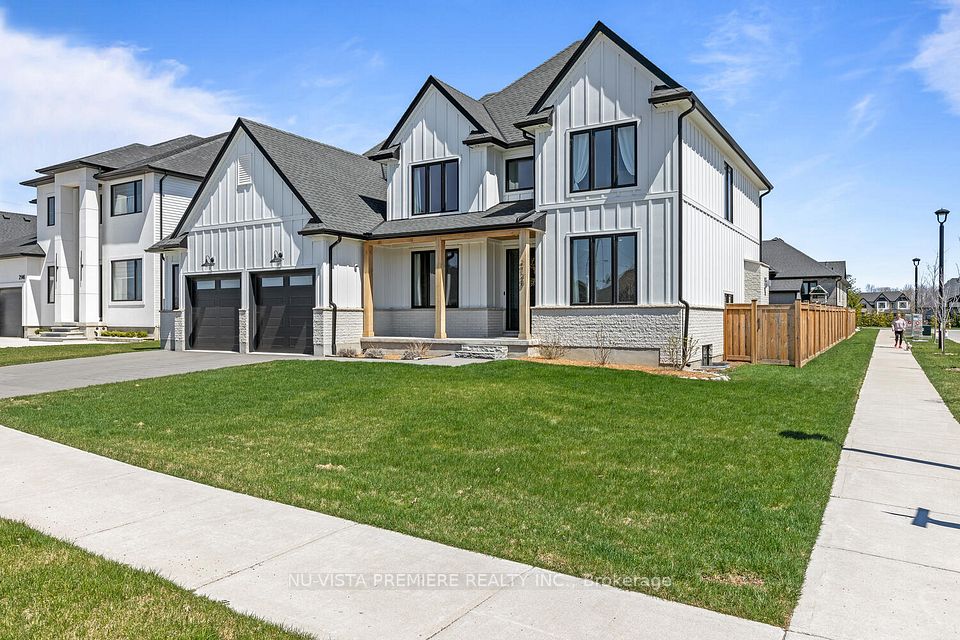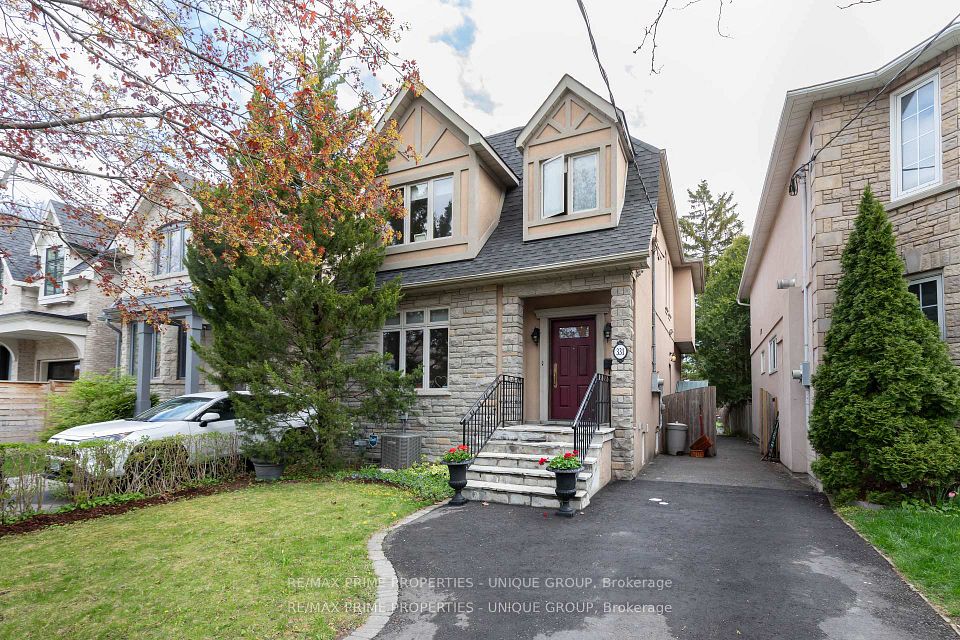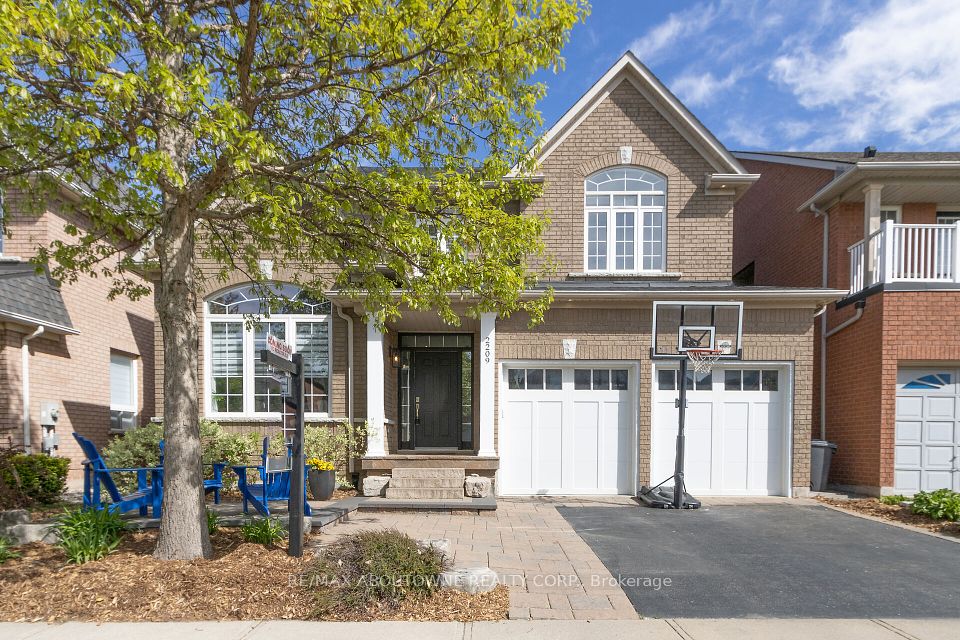$1,899,990
1369 LOON Lane, Oakville, ON L6H 7Z9
Property Description
Property type
Detached
Lot size
N/A
Style
2-Storey
Approx. Area
2500-3000 Sqft
Room Information
| Room Type | Dimension (length x width) | Features | Level |
|---|---|---|---|
| Kitchen | 2.62 x 4.26 m | Pantry, Stone Counters, Breakfast Bar | Ground |
| Breakfast | 3.68 x 4.26 m | Hardwood Floor, Open Concept | Ground |
| Dining Room | 3.99 x 4.14 m | Hardwood Floor | Ground |
| Primary Bedroom | 4.57 x 4.57 m | 5 Pc Ensuite, His and Hers Closets, Broadloom | Second |
About 1369 LOON Lane
WELCOME TO THIS STUNNING 2761 SQFT BRAND NEW HOME WITH 928 SQ FT OF FINISHED BASEMENT 4 BEDROOM HOME LOCATED IN JOSHUA CREEK. UPGRADED 42" UPPER KITCHEN CABINETS, STONE COUNTER TOP, Chimney Range Hood Cyclone Alito Collection - 550 CFM - 30" Width (Stainless Steel with Mesh Filters) WALK IN PANTRY IN KITCHEN, WATER LINE FOR FUTURE FRIDGE, PRIMARY SPA BATH, FINISHED BASEMENT INCLUDES 4PC BATH. SOME PHOTOS HAVE BEEN VIRTUALLY STAGED FULL TARION WARRANTY
Home Overview
Last updated
May 5
Virtual tour
None
Basement information
Finished
Building size
--
Status
In-Active
Property sub type
Detached
Maintenance fee
$N/A
Year built
--
Additional Details
Price Comparison
Location

Angela Yang
Sales Representative, ANCHOR NEW HOMES INC.
MORTGAGE INFO
ESTIMATED PAYMENT
Some information about this property - LOON Lane

Book a Showing
Tour this home with Angela
I agree to receive marketing and customer service calls and text messages from Condomonk. Consent is not a condition of purchase. Msg/data rates may apply. Msg frequency varies. Reply STOP to unsubscribe. Privacy Policy & Terms of Service.






