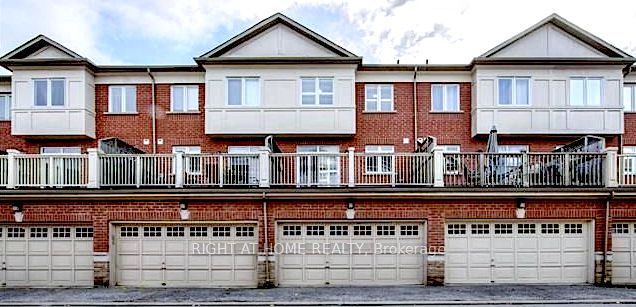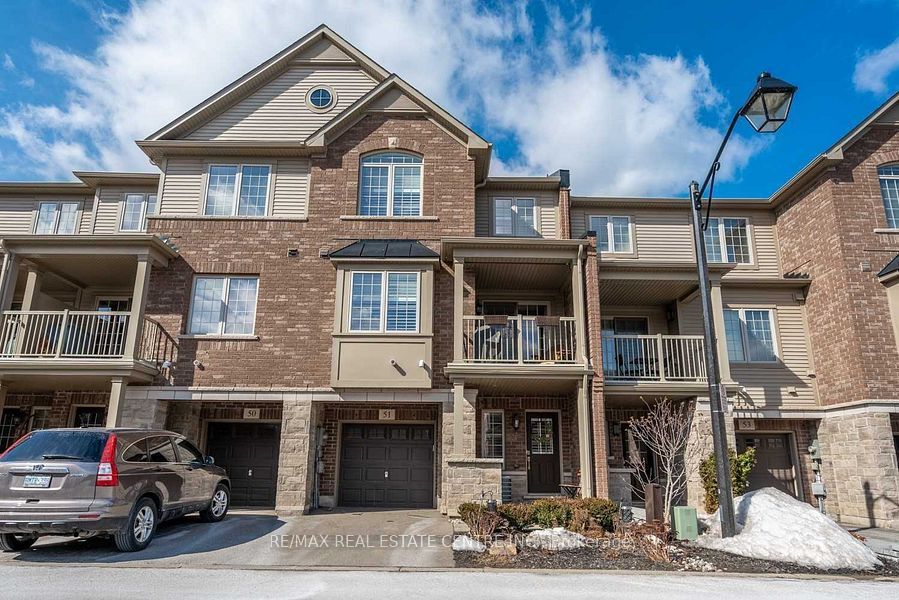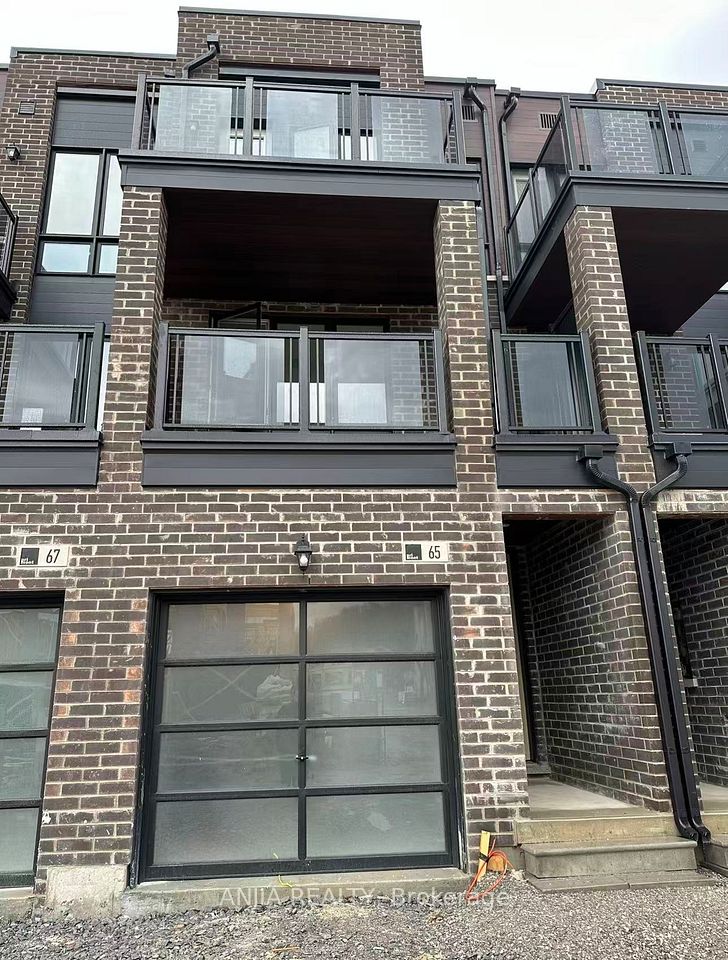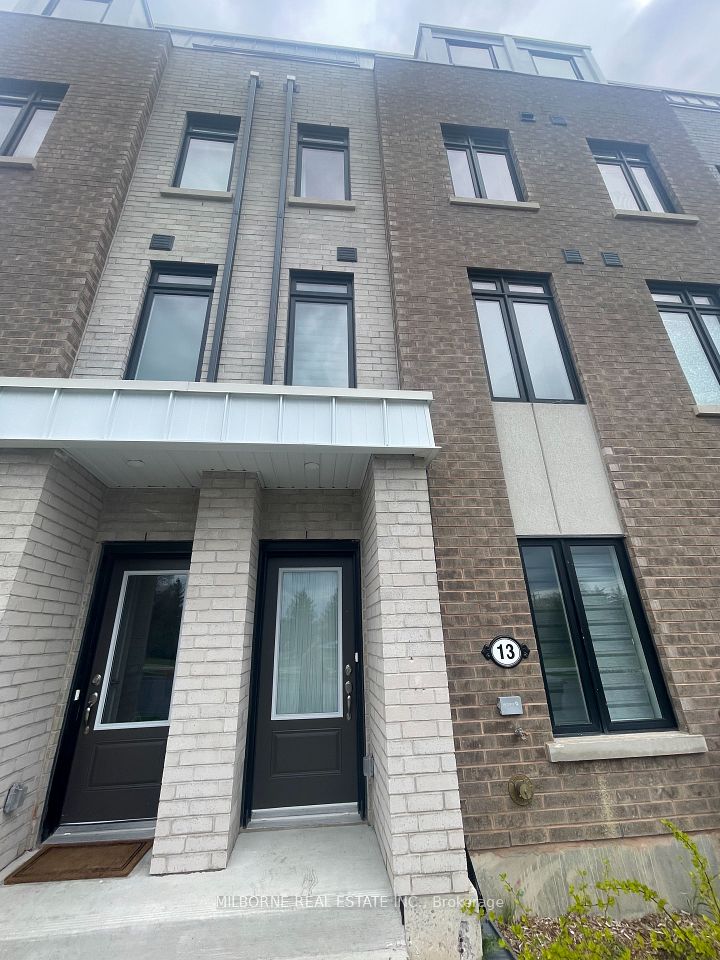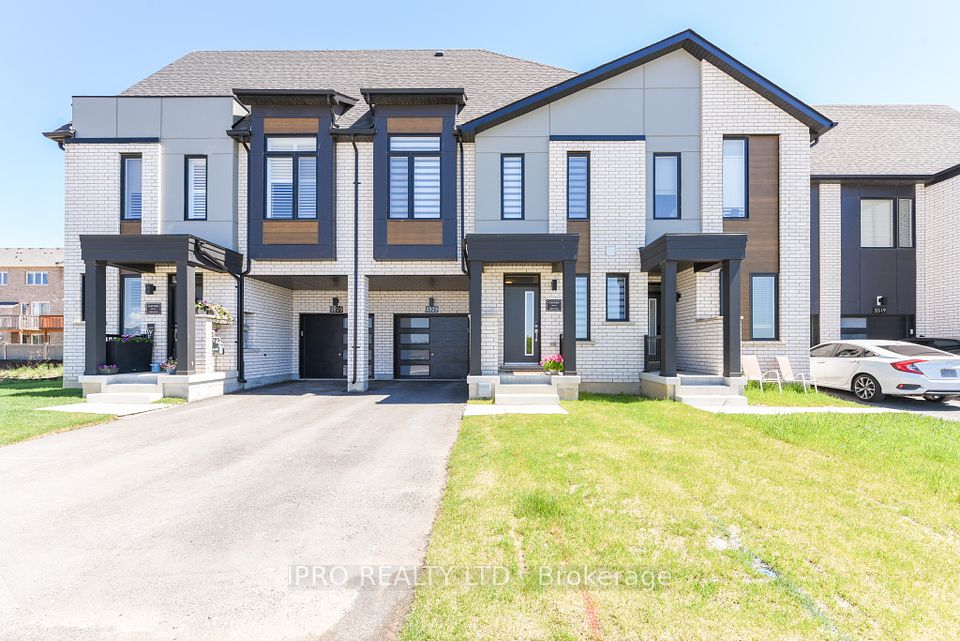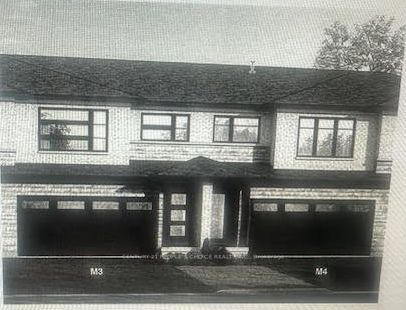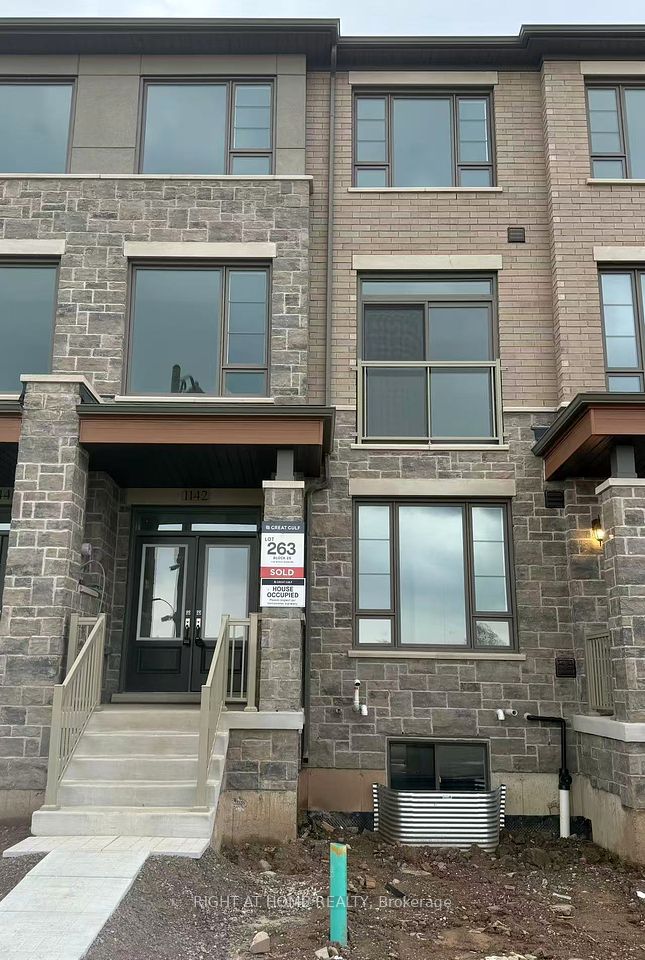$3,500
1364 Sycamore Garden, Milton, ON L9E 1R3
Property Description
Property type
Att/Row/Townhouse
Lot size
< .50
Style
2-Storey
Approx. Area
1500-2000 Sqft
Room Information
| Room Type | Dimension (length x width) | Features | Level |
|---|---|---|---|
| Den | 1.52 x 3.05 m | N/A | Main |
| Kitchen | 3.05 x 3.35 m | N/A | Main |
| Dining Room | 3.05 x 2.74 m | N/A | Main |
| Living Room | 3.66 x 4.88 m | N/A | Main |
About 1364 Sycamore Garden
Beautiful Luxury French Chateau End Unit featuring 4 bedrooms and 2.5 baths! This newer townhome features a spacious entryway, large eat-in kitchen with breakfast island and open to the living room. Kitchen offers quartz counters, backsplash, cabinets with custom pull-out shelves and stainless steel appliances. Other bonus features of the Main Floor include an office / den , powder room, inside access to garage, smooth 9 foot ceilings and pot lights. Oak staircase leads the bedroom level where you will discover the Primary suite offering a large 4 Pc ensuite and walk-in closet with custom built-in shelves. Large fenced in rear yard offers a gas line for a BBQ. Ideally located within walking distance to parks, schools, stores and banks. Truly a wonderful place to call home. Utilities not included. 1 Year lease minimum. Available August 1, 2025.
Home Overview
Last updated
3 days ago
Virtual tour
None
Basement information
Full, Unfinished
Building size
--
Status
In-Active
Property sub type
Att/Row/Townhouse
Maintenance fee
$N/A
Year built
--
Additional Details
Price Comparison
Location

Angela Yang
Sales Representative, ANCHOR NEW HOMES INC.
Some information about this property - Sycamore Garden

Book a Showing
Tour this home with Angela
I agree to receive marketing and customer service calls and text messages from Condomonk. Consent is not a condition of purchase. Msg/data rates may apply. Msg frequency varies. Reply STOP to unsubscribe. Privacy Policy & Terms of Service.






