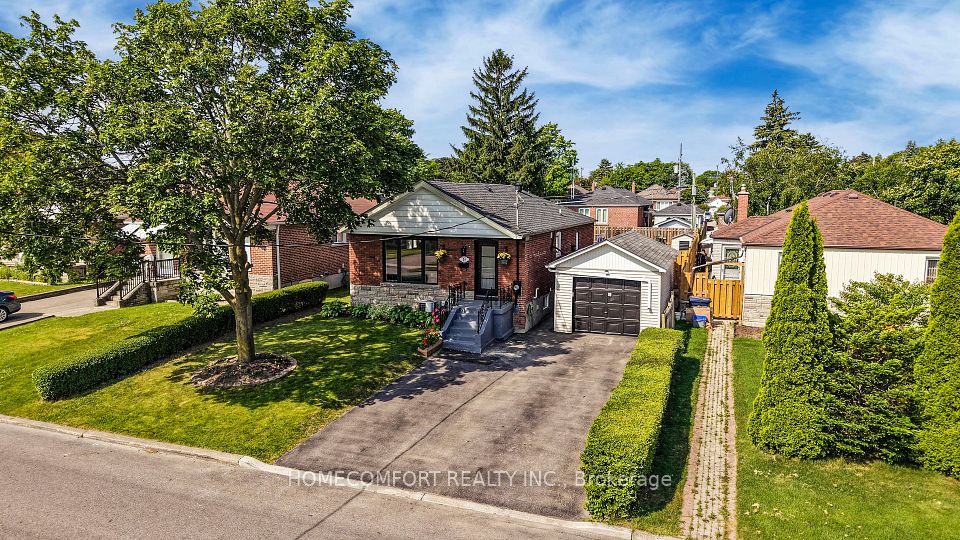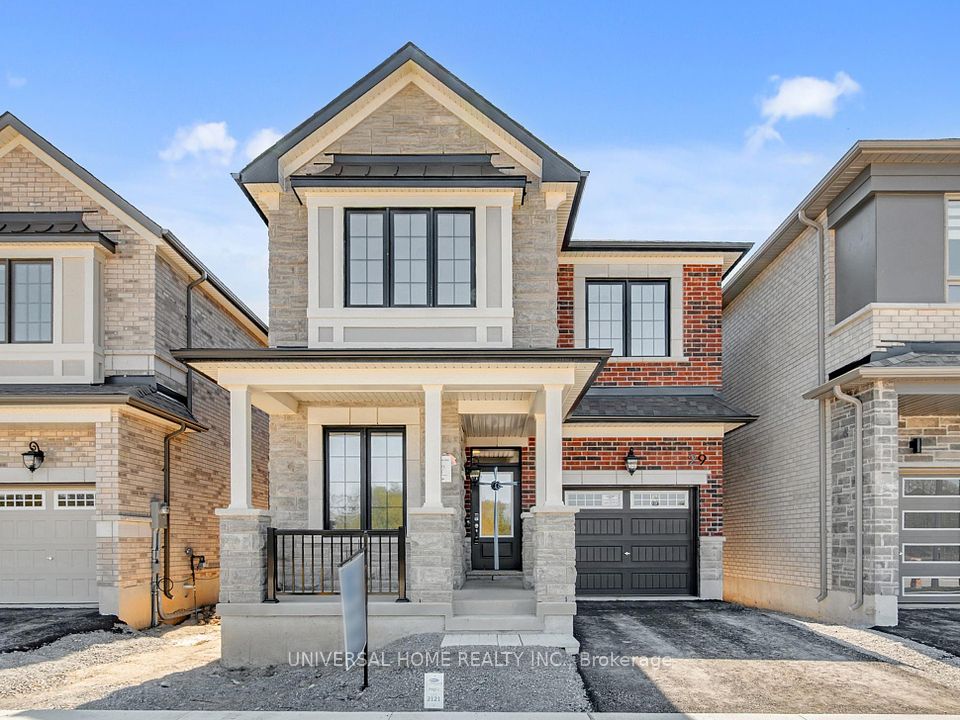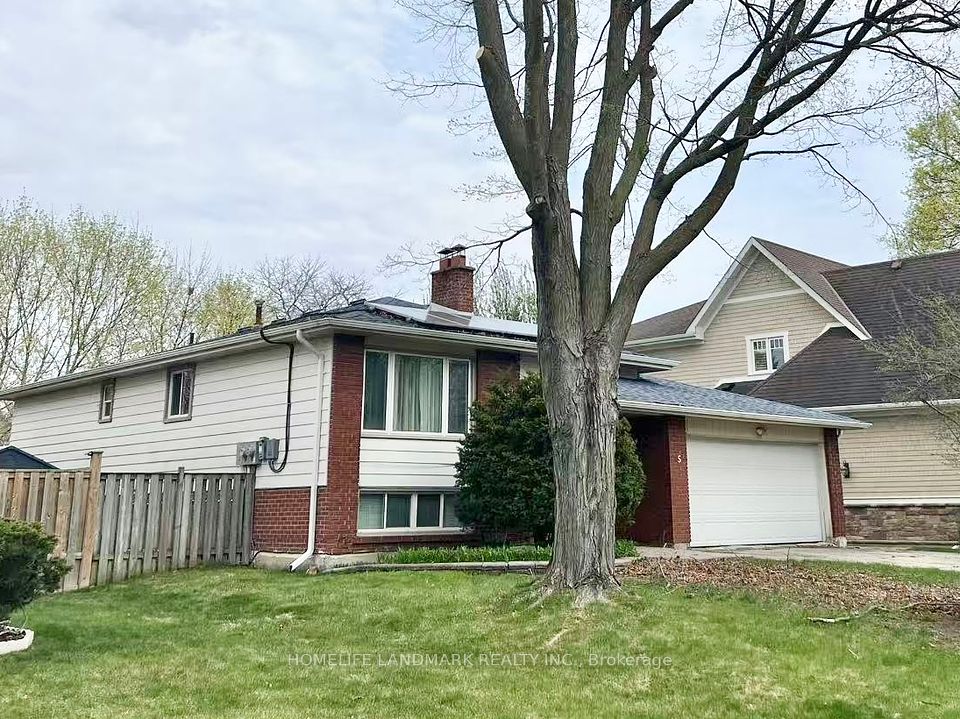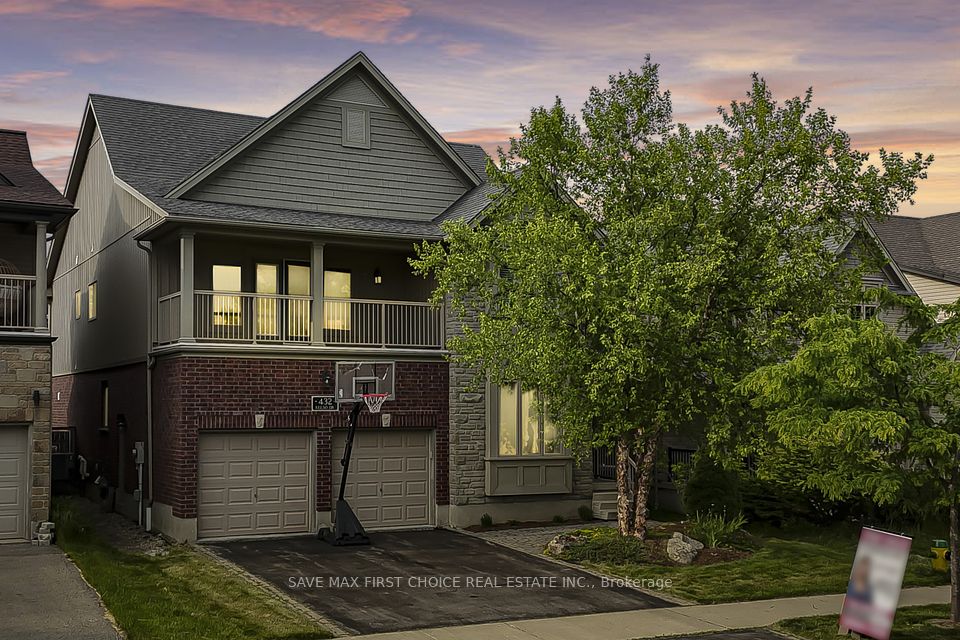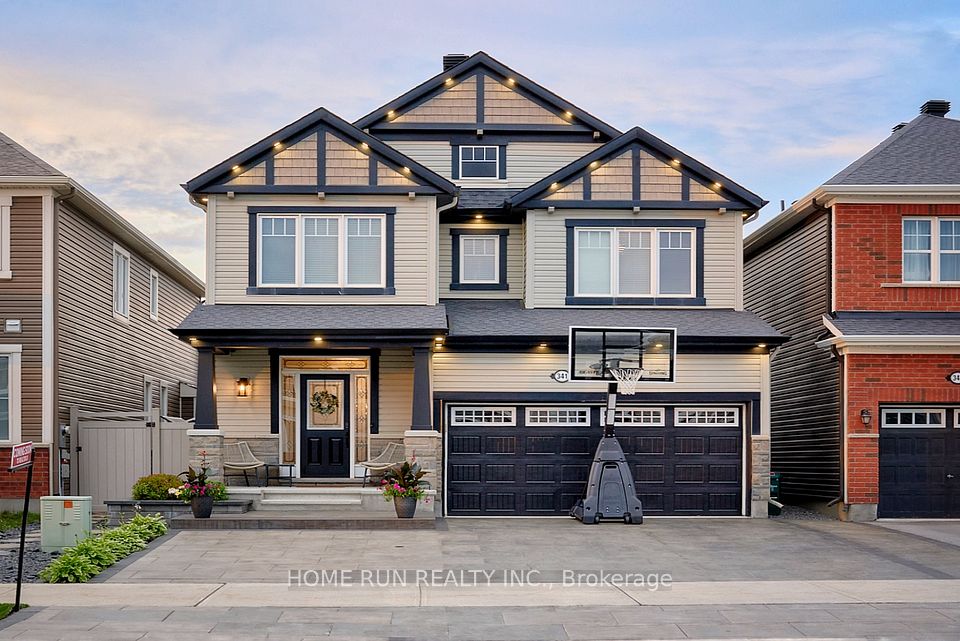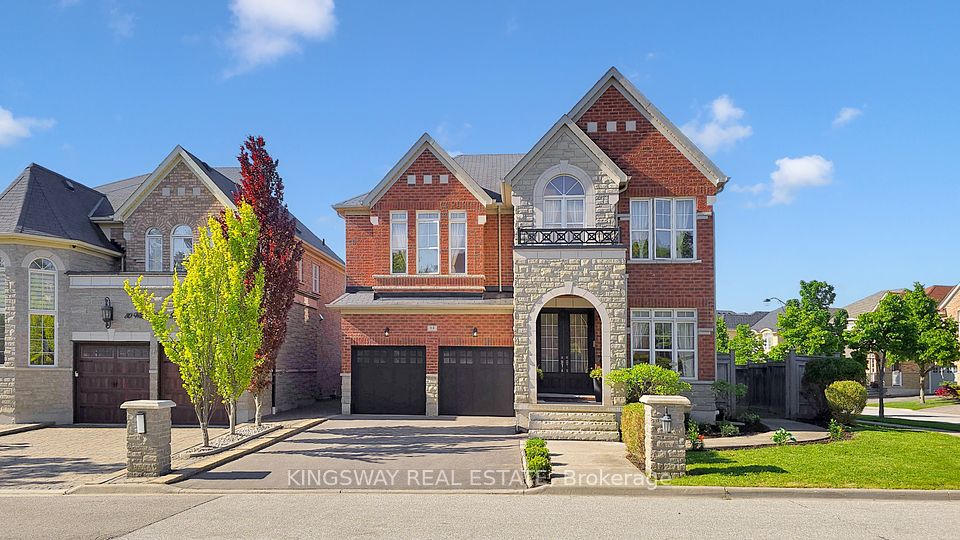$1,365,000
136 Noble Drive, Bradford West Gwillimbury, ON L3Z 2A5
Property Description
Property type
Detached
Lot size
N/A
Style
2-Storey
Approx. Area
2500-3000 Sqft
Room Information
| Room Type | Dimension (length x width) | Features | Level |
|---|---|---|---|
| Living Room | 5.51 x 3.96 m | Hardwood Floor, Fireplace, Overlooks Backyard | Main |
| Dining Room | 6.73 x 3.02 m | Hardwood Floor, Open Concept, Window | Main |
| Kitchen | 4.6 x 3.15 m | Stainless Steel Appl, Centre Island, Quartz Counter | Main |
| Breakfast | 3.38 x 3.15 m | Ceramic Floor, Overlooks Backyard | Main |
About 136 Noble Drive
5 Reasons Why You'll Fall in Love with This Home. 1. M-O-V-E I-N R-E-A-D-Y with Exceptional Features. The O-P-E-N C-O-N-C-E-P-T main floor is designed to impress, featuring a large upgraded kitchen with an O-V-E-R-S-I-Z-E-D center island, complete with a built-in wine rack and stainless steel appliances. Additional upgrades include elegant tiles, spotlights, and custom light fixtures. The kitchen overlooks a beautifully L-A-N-D-S-C-A-P-E-D backyard and flows seamlessly into a spacious dining area. The upgraded foyer boasts a custom-built closet and a sleek, modern powder room. 2 . A Stunning C-O-M-M-U-N-I-T-Y in Bradford. Nestled in a charming neighborhood,this home offers unparalleled convenience. Its just steps away from H-A-R-V-E-S-T H-I-L-L-S Public School, Villas of Lions Park, the Bradford CommunityHub, and Holland Street West - your destination for all shopping needs. With easy access to Highway 400, commuting is a breeze. 3 . L-U-X-U-R-I-O-U-S 2nd Floor offers 5 generously sized bedrooms, including a fully R-E-N-O-V-A-T-E-D master ensuite. Indulge in the ensuites modern porcelain tiles, double-sink vanity, glass-enclosed shower, and a freestanding tuba true S-P-AL-I-K-E retreat in your own home. 4 . Backyard. Enjoy your own private haven with a professionally I-N-T-E-R-L-O-C-K-E-D backyard, complete with a freestanding red cedar S-A-U-N-A perfect for relaxing or entertaining. 5 . M-O-D-E-R-N Finishes. Every detail has been meticulously chosen, from the sleek hardwood flooring throughout the home to the U-P-G-R-E-A-T-E-D B-A-T-H-R-O-O-M-S and stylish porcelain tiles.The modern design aesthetic provides both comfort and elegance, making this home truly one of a kind.This home isn't just a place to live--its a lifestyle waiting to be enjoyed! M-U-S-T S-E-E !
Home Overview
Last updated
May 28
Virtual tour
None
Basement information
Full
Building size
--
Status
In-Active
Property sub type
Detached
Maintenance fee
$N/A
Year built
--
Additional Details
Price Comparison
Location

Angela Yang
Sales Representative, ANCHOR NEW HOMES INC.
MORTGAGE INFO
ESTIMATED PAYMENT
Some information about this property - Noble Drive

Book a Showing
Tour this home with Angela
I agree to receive marketing and customer service calls and text messages from Condomonk. Consent is not a condition of purchase. Msg/data rates may apply. Msg frequency varies. Reply STOP to unsubscribe. Privacy Policy & Terms of Service.






