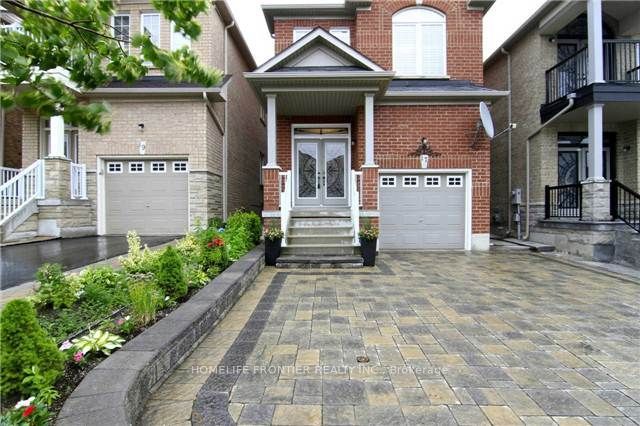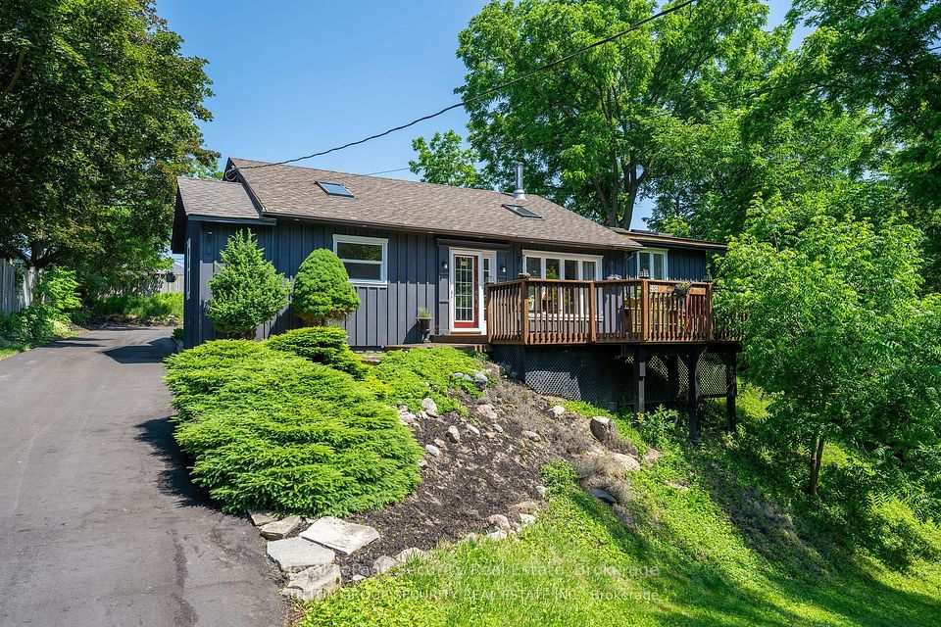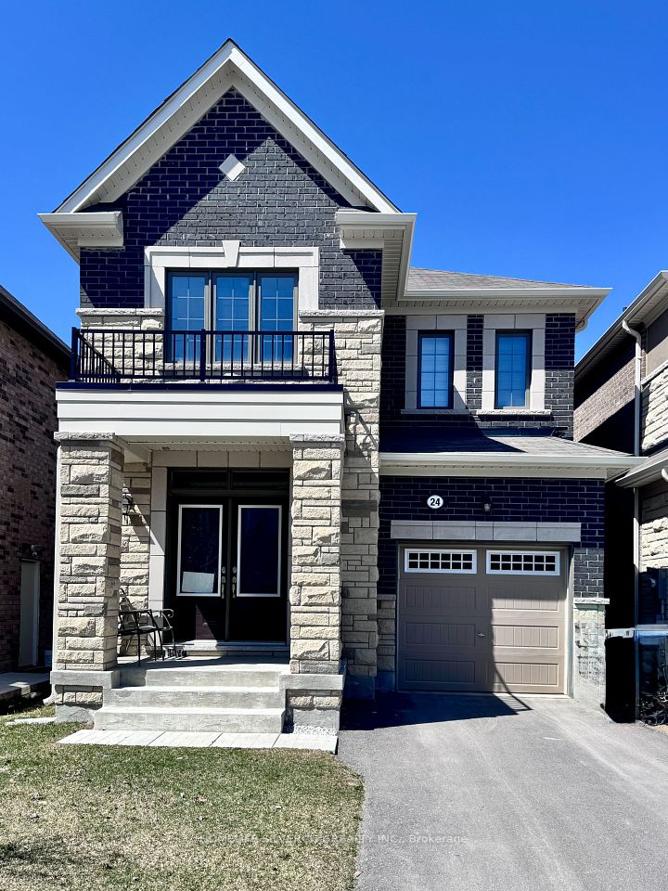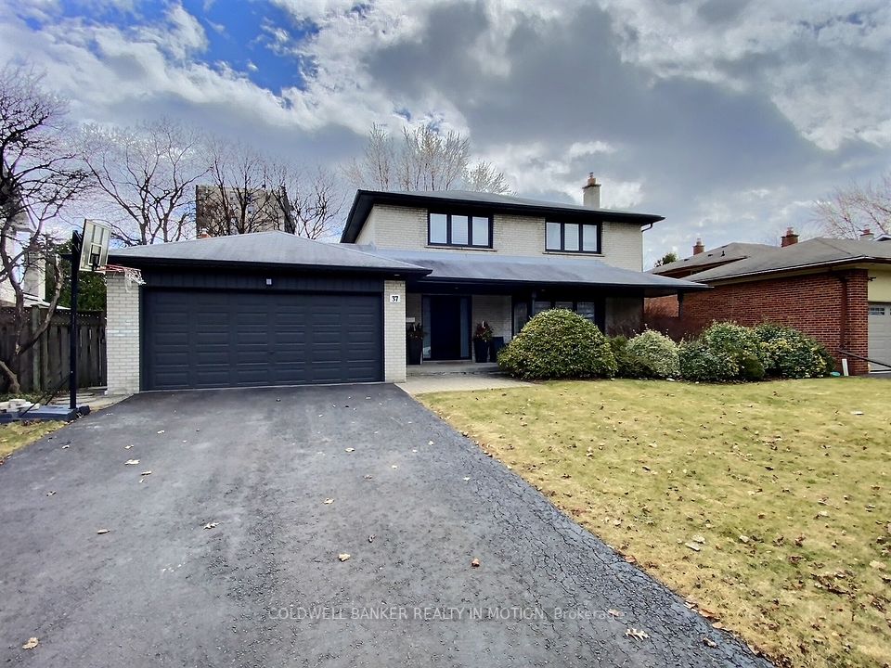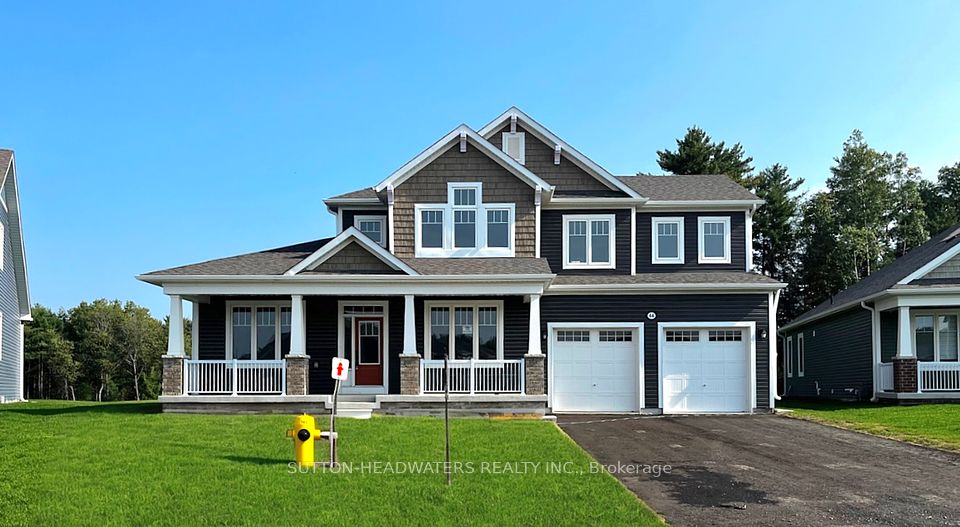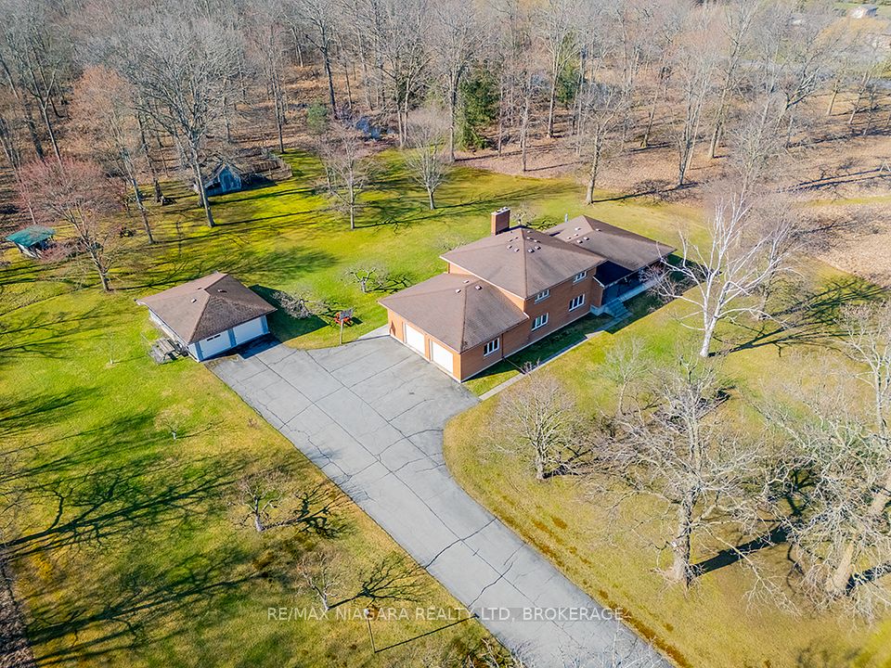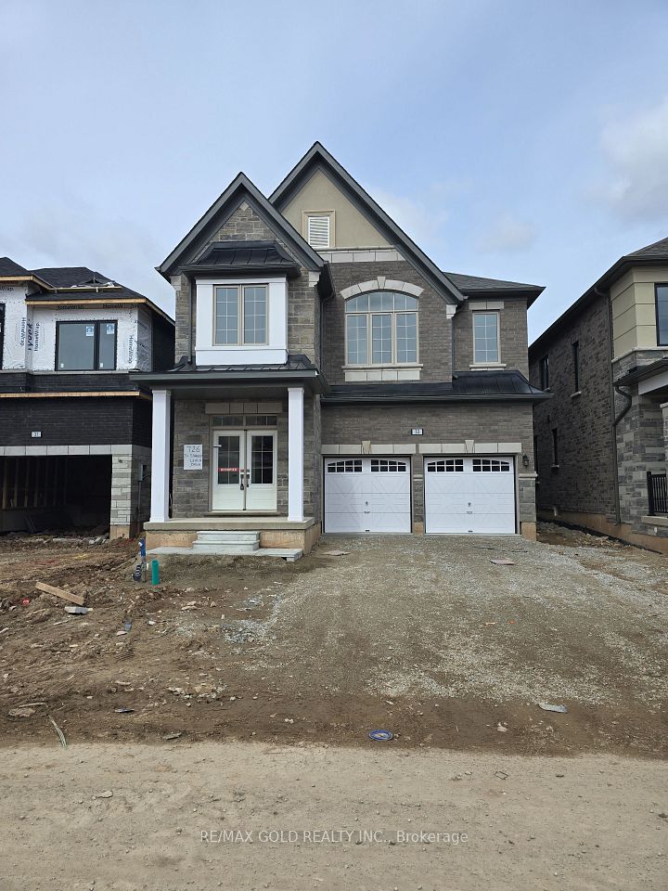$1,499,900
Last price change Mar 3
136 Harpin Way, Centre Wellington, ON N1M 0G9
Property Description
Property type
Detached
Lot size
N/A
Style
2-Storey
Approx. Area
3500-5000 Sqft
Room Information
| Room Type | Dimension (length x width) | Features | Level |
|---|---|---|---|
| Dining Room | 4.29 x 3.12 m | N/A | Main |
| Kitchen | 5.01 x 4.82 m | N/A | Main |
| Living Room | 6.55 x 3.7 m | N/A | Main |
| Family Room | 5.06 x 4.78 m | N/A | Main |
About 136 Harpin Way
Welcome to 136 Harpin Way E in the charming town of Fergus - a beautifully upgraded Burton Model boasting the largest 50 ft floor plan in the neighborhood with a beautiful main floor office. This stunning 4-bedroom home is designed for both luxury and functionality, featuring a host of upgrades that set it apart. Step inside to find elegant coffered ceilings in the living room, upgraded light fixtures, and a show-stopping kitchen with large island with quartz marble countertops the perfect centerpiece for entertaining. The grand primary suite is truly a retreat, complete with a dream-worthy ensuite featuring spa-like finishes. With two additional ensuite bathrooms, everyone in the family enjoys added comfort and privacy. One of the standout features? The front balcony off the second-floor bedroom which could be another primary suite; the perfect spot to enjoy your morning coffee or unwind in the evening. The backyard oasis offers peace and tranquility with a majestic willow tree, manicured gardens, and full fencing for the ultimate in privacy. Located in a prime Fergus location, you'll love being just minutes from top-rated schools, Groves Memorial Community Hospital, downtown Fergus, shopping, and the Grand River. Don't miss your chance to own this exceptional home!
Home Overview
Last updated
Apr 1
Virtual tour
None
Basement information
Full, Unfinished
Building size
--
Status
In-Active
Property sub type
Detached
Maintenance fee
$N/A
Year built
2025
Additional Details
Price Comparison
Location

Shally Shi
Sales Representative, Dolphin Realty Inc
MORTGAGE INFO
ESTIMATED PAYMENT
Some information about this property - Harpin Way

Book a Showing
Tour this home with Shally ✨
I agree to receive marketing and customer service calls and text messages from Condomonk. Consent is not a condition of purchase. Msg/data rates may apply. Msg frequency varies. Reply STOP to unsubscribe. Privacy Policy & Terms of Service.






