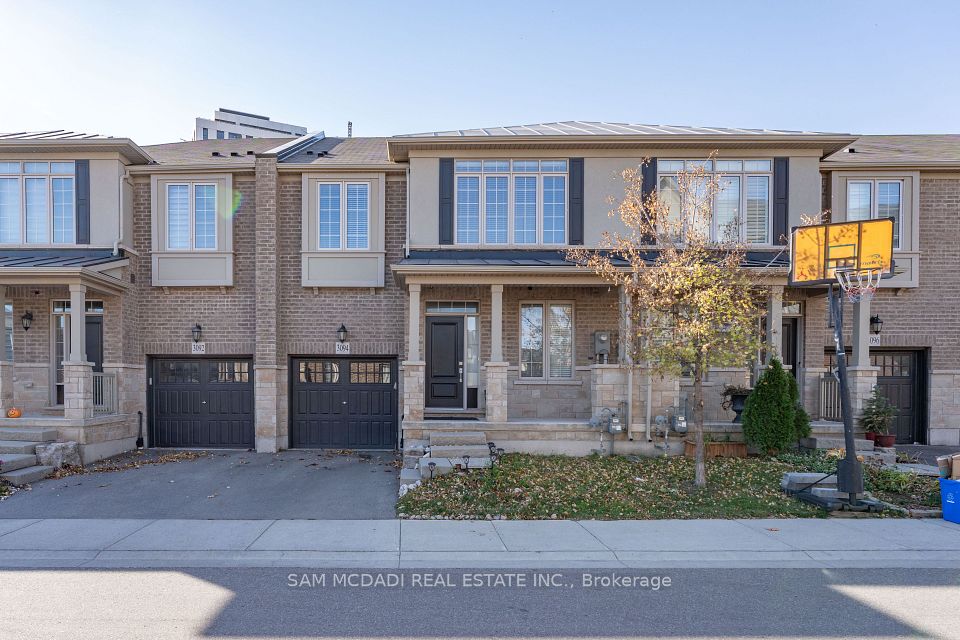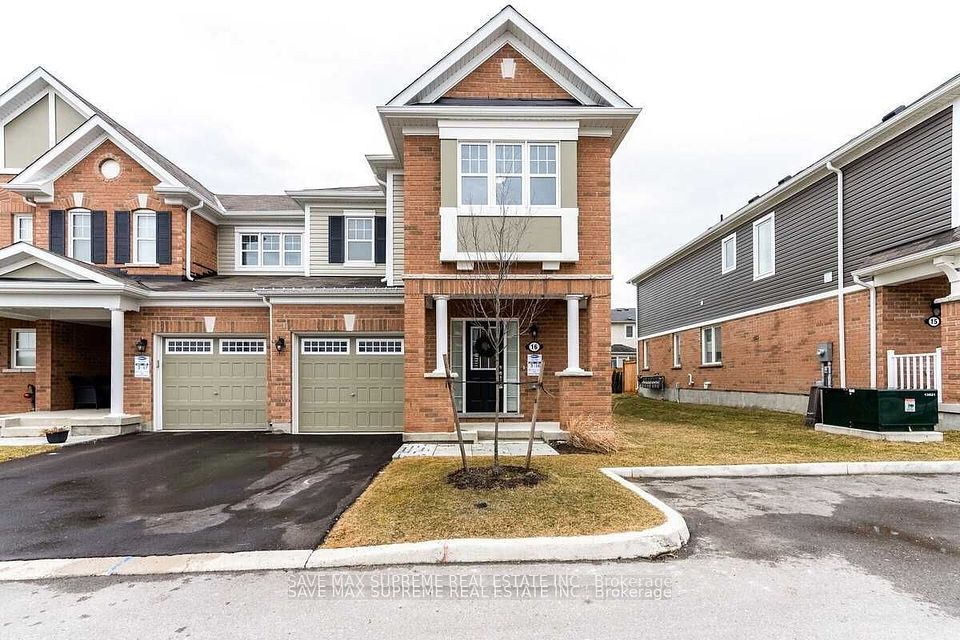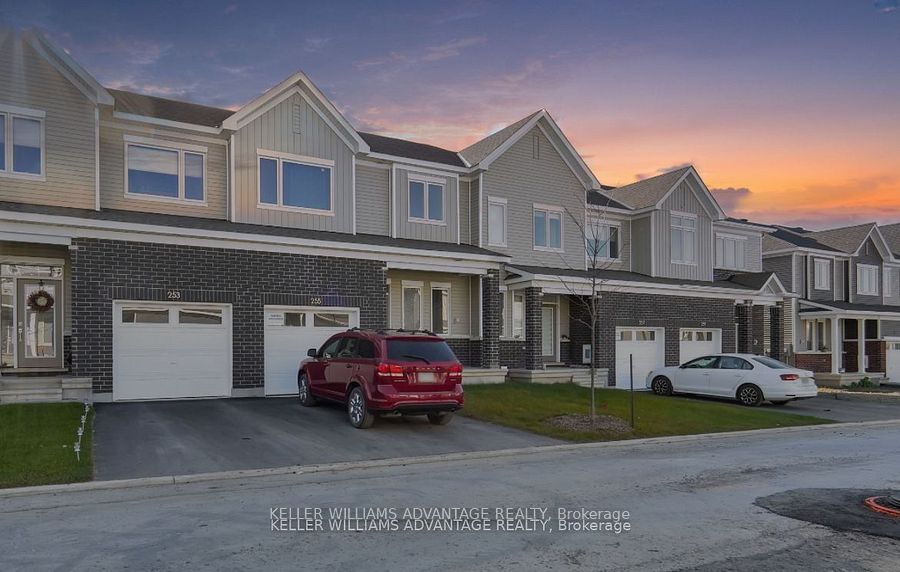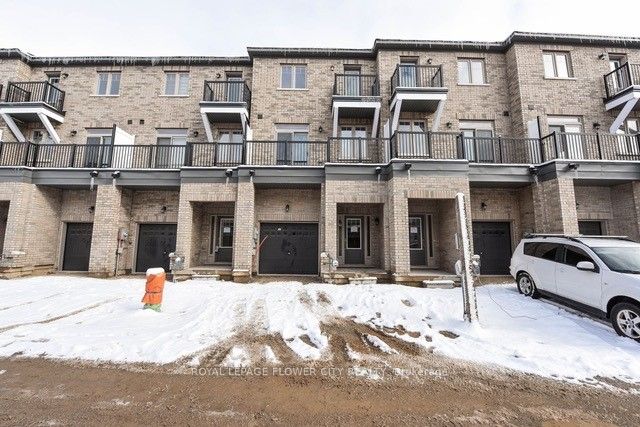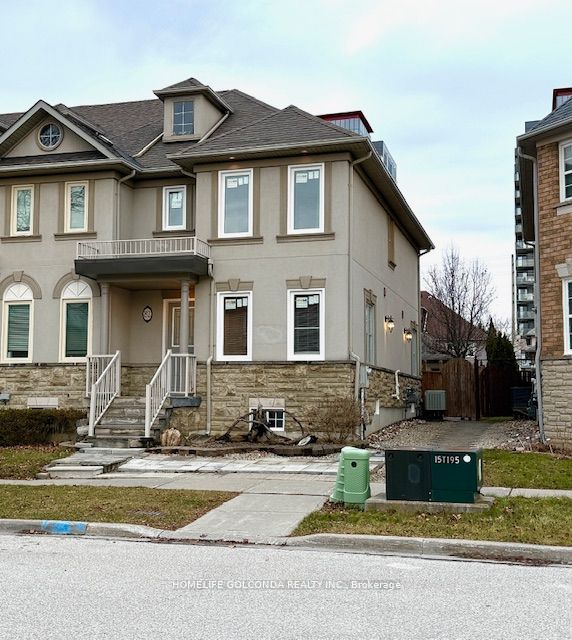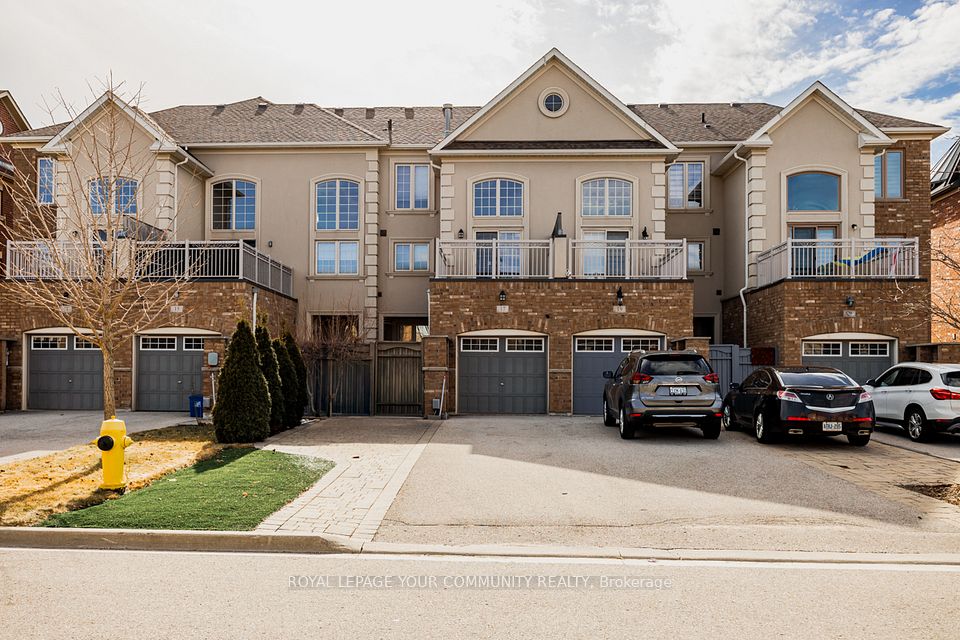$799,900
136 Dunbarton Court, Manor Park - Cardinal Glen and Area, ON K1K 4L6
Property Description
Property type
Att/Row/Townhouse
Lot size
N/A
Style
2-Storey
Approx. Area
2000-2500 Sqft
Room Information
| Room Type | Dimension (length x width) | Features | Level |
|---|---|---|---|
| Dining Room | 4.52 x 4.59 m | N/A | Main |
| Breakfast | 3.42 x 4.23 m | N/A | Main |
| Kitchen | 2.93 x 3.67 m | N/A | Main |
| Bedroom | 5.22 x 5.76 m | N/A | Second |
About 136 Dunbarton Court
Welcome to Cardinal Glen one of the most desirable neighbourhoods, surrounded by lush parks, green spaces, and just minutes from downtown. This beautifully maintained executive end-unit townhome offers the perfect blend of space, comfort, and style, making it ideal for your growing family, professionals, or anyone seeking a home that offers both convenience and charm. Step inside to a bright, spacious main floor, where oversized windows fill the living and dining rooms with natural light. Hardwood floors extend throughout, offering both elegance and durability. A charming wood-burning fireplace adds warmth and character to the space. The spacious white kitchen features granite countertops, new s/s appliances, and a breakfast area that leads to the backyard perfect for entertaining or family meals. Upstairs, the expansive primary bedroom boasts cantilevered ceilings, a walk-in closet, and a well-appointed en suite with both a jacuzzi and a separate shower. Two additional spacious bedrooms and a versatile loft area complete the upper level, ideal for an office, playroom, or lounge.The fully finished basement offers even more living space, complete with a cozy gas fireplace perfect for movie nights or gatherings. Outside, enjoy a fully fenced backyard and a two-car garage, offering both privacy and extra storage. Located near top-rated schools, parks, and amenities, this home truly has everything your family needs. Don't miss out on this great opportunity!
Home Overview
Last updated
4 days ago
Virtual tour
None
Basement information
Finished, Full
Building size
--
Status
In-Active
Property sub type
Att/Row/Townhouse
Maintenance fee
$N/A
Year built
2024
Additional Details
Price Comparison
Location

Shally Shi
Sales Representative, Dolphin Realty Inc
MORTGAGE INFO
ESTIMATED PAYMENT
Some information about this property - Dunbarton Court

Book a Showing
Tour this home with Shally ✨
I agree to receive marketing and customer service calls and text messages from Condomonk. Consent is not a condition of purchase. Msg/data rates may apply. Msg frequency varies. Reply STOP to unsubscribe. Privacy Policy & Terms of Service.






