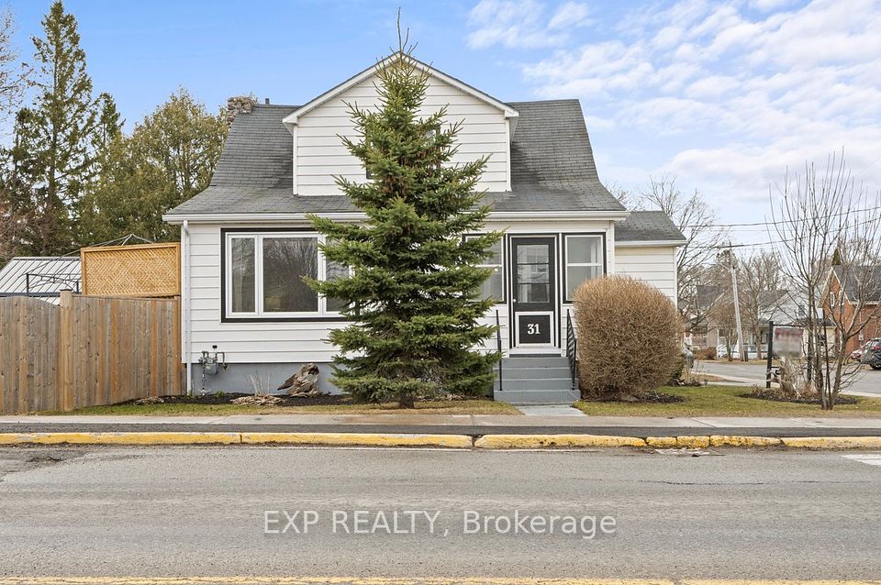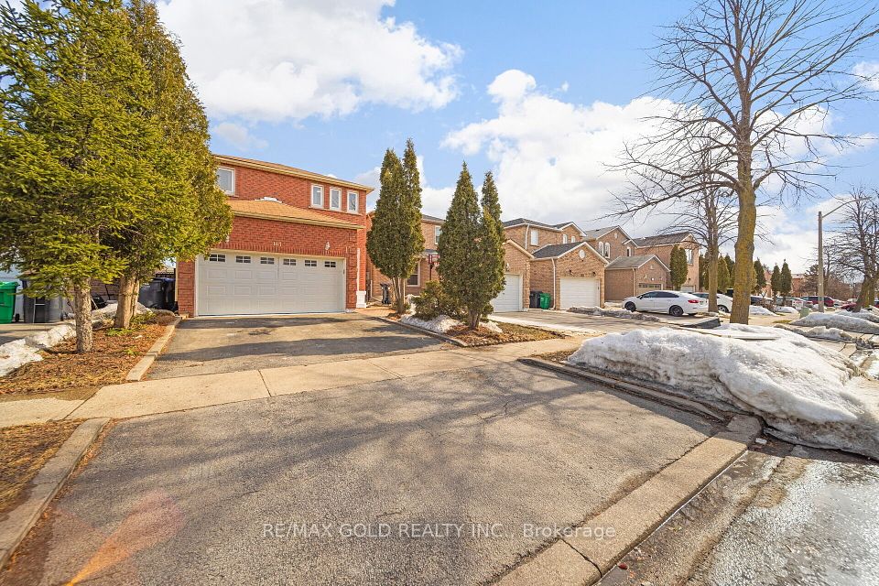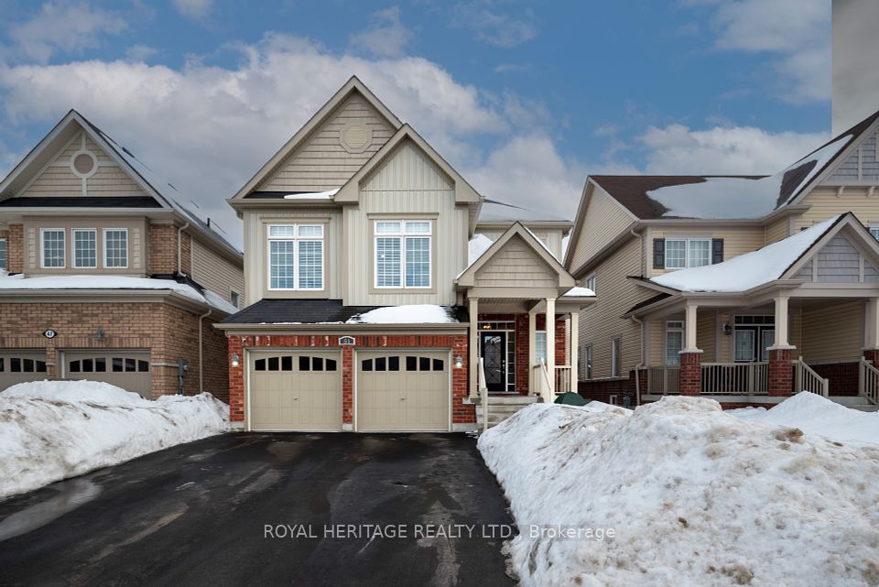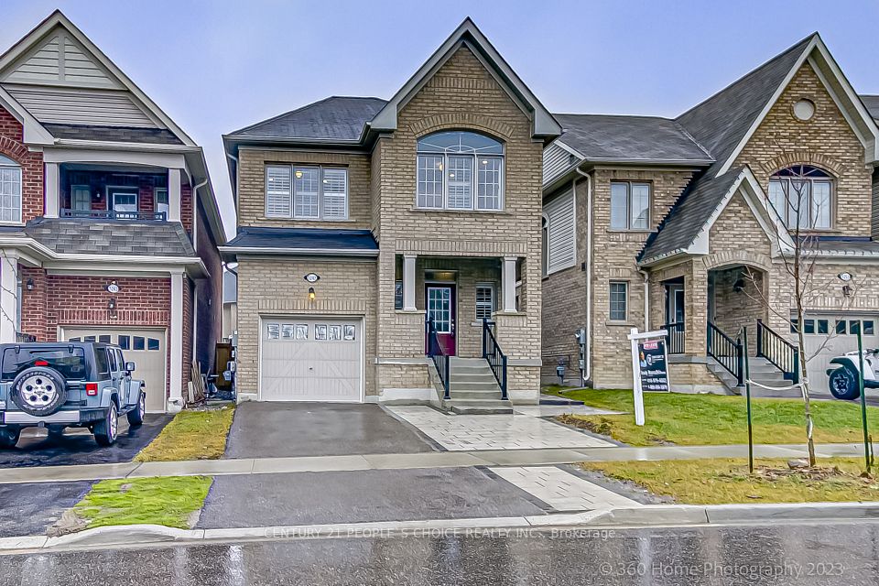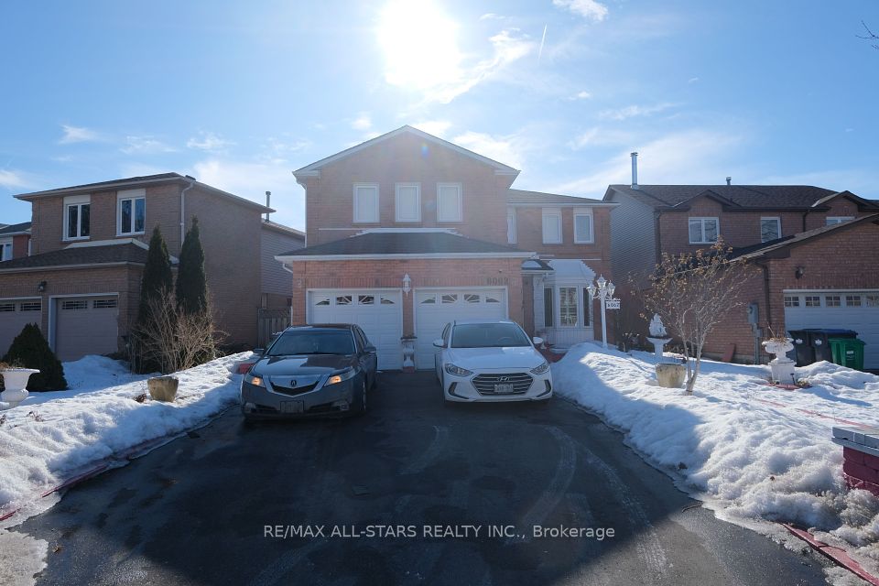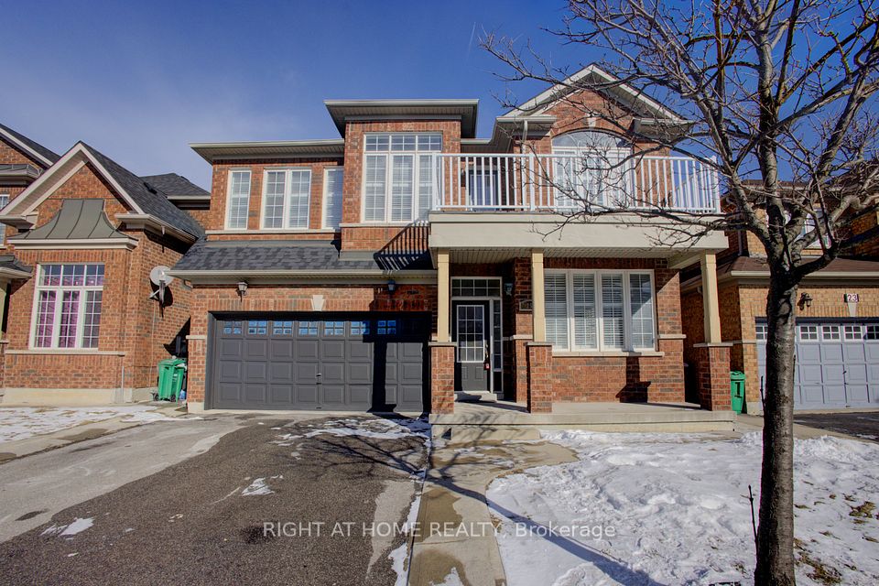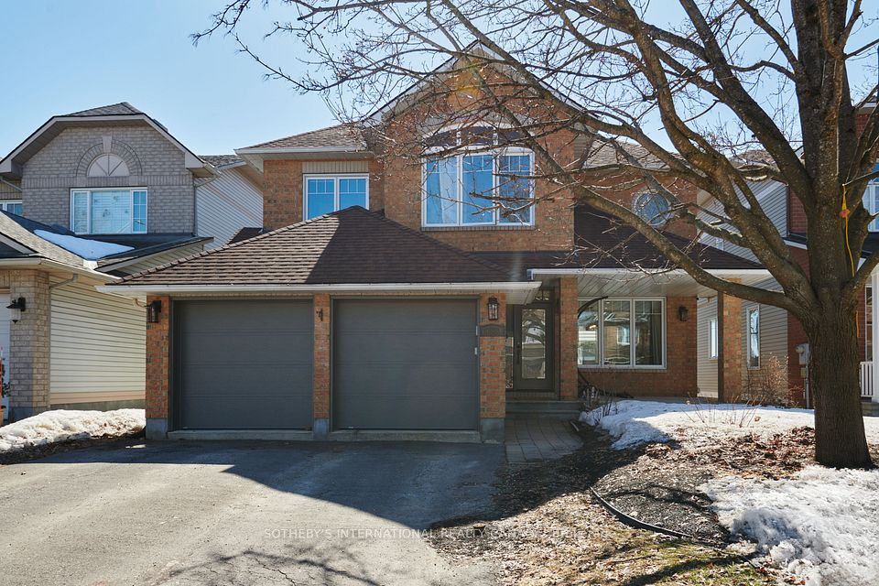$1,065,000
1356 Kenmark Avenue, Oshawa, ON L1K 0N3
Property Description
Property type
Detached
Lot size
N/A
Style
2-Storey
Approx. Area
N/A Sqft
Room Information
| Room Type | Dimension (length x width) | Features | Level |
|---|---|---|---|
| Kitchen | 3.66 x 2.74 m | Breakfast Bar, Pantry | Main |
| Breakfast | 3.09 x 2.74 m | Walk-Out, California Shutters | Main |
| Living Room | 5.18 x 4.26 m | Hardwood Floor, California Shutters | Main |
| Dining Room | 5.18 x 4.26 m | Hardwood Floor | Main |
About 1356 Kenmark Avenue
Discover the perfect blend of luxury and functionality in this stunning modern home. This spacious 3 bedroom home, offers 1831 square feet of above-grade living space PLUS legal 2-bedroom basement apartment. Whether you're looking for additional income potential or extra space for family, the legal basement offers endless possibilities. This property shines with its versatile layout. The main floor boasts a bright and airy open-concept design. Generous living/dining area, perfect for entertaining, while the family-sized kitchen offers ample counter space and storage, making meal prep a breeze. Upstairs, you'll find three spacious bedrooms, including a primary suite with plenty of closet space. The separate entrance leads to a fully finished basement apartment featuring two bedrooms, a modern kitchen, a cozy living area and bathroom. Outside, enjoy a private backyard perfect for summer barbeques, kids' play or simply relaxing. Located in a sought-after neighbourhood of North Oshawa, this home is within walking distance to top-rated schools, parks, and shopping. This home offers the perfect mix of convenience and comfort. Don't miss out on this rare opportunity! **EXTRAS: There will be vacant possession; $1800 plus 40% utilities for the 2 bedroom unit; Metal Roof- 4 years
Home Overview
Last updated
3 days ago
Virtual tour
None
Basement information
Apartment, Separate Entrance
Building size
--
Status
In-Active
Property sub type
Detached
Maintenance fee
$N/A
Year built
--
Additional Details
Price Comparison
Location

Shally Shi
Sales Representative, Dolphin Realty Inc
MORTGAGE INFO
ESTIMATED PAYMENT
Some information about this property - Kenmark Avenue

Book a Showing
Tour this home with Shally ✨
I agree to receive marketing and customer service calls and text messages from Condomonk. Consent is not a condition of purchase. Msg/data rates may apply. Msg frequency varies. Reply STOP to unsubscribe. Privacy Policy & Terms of Service.






