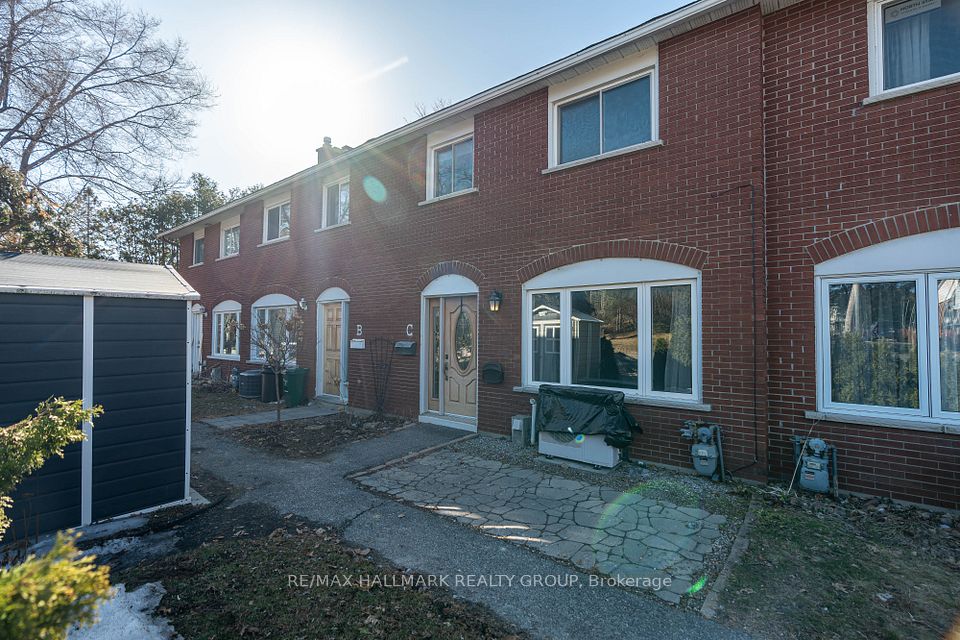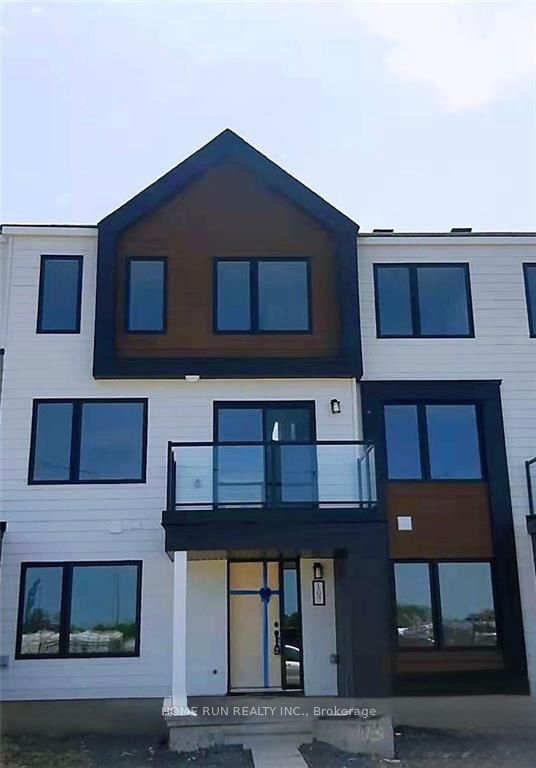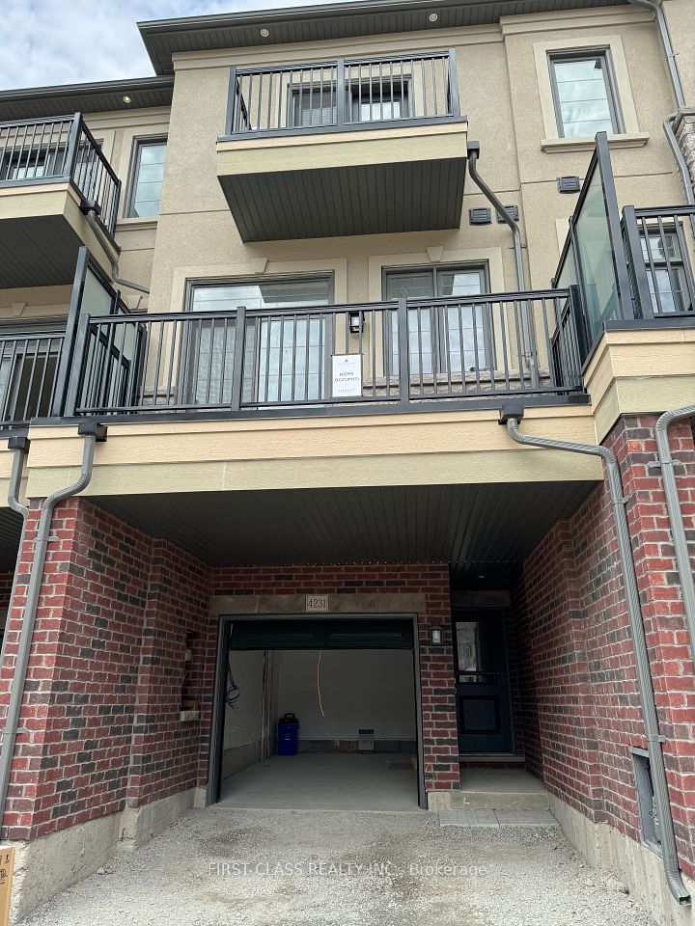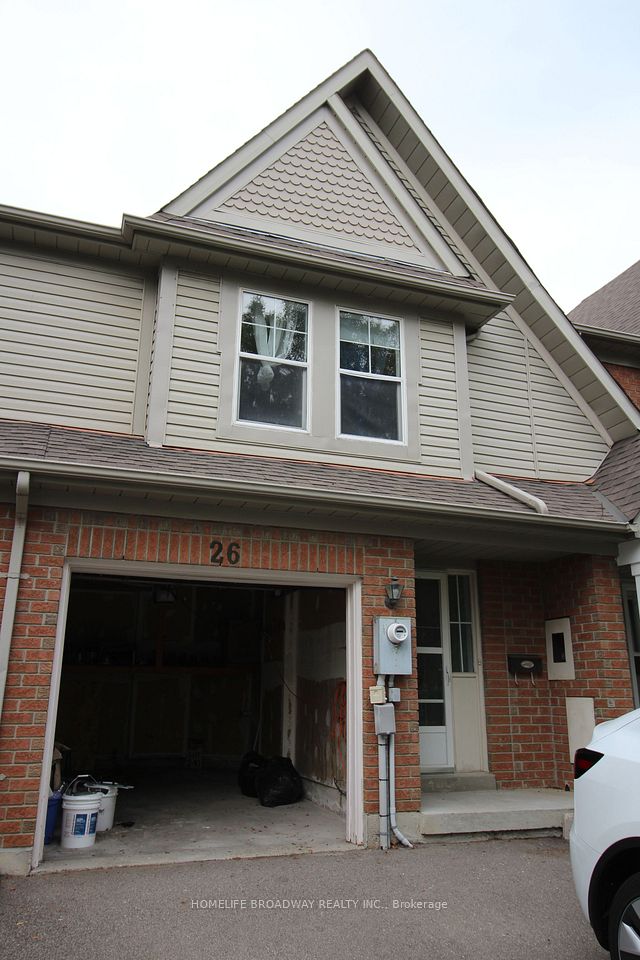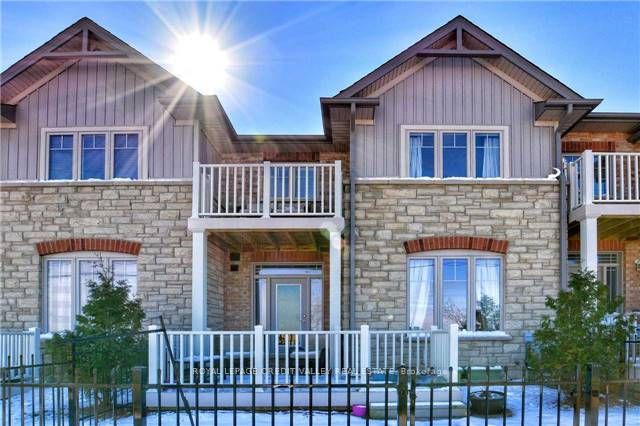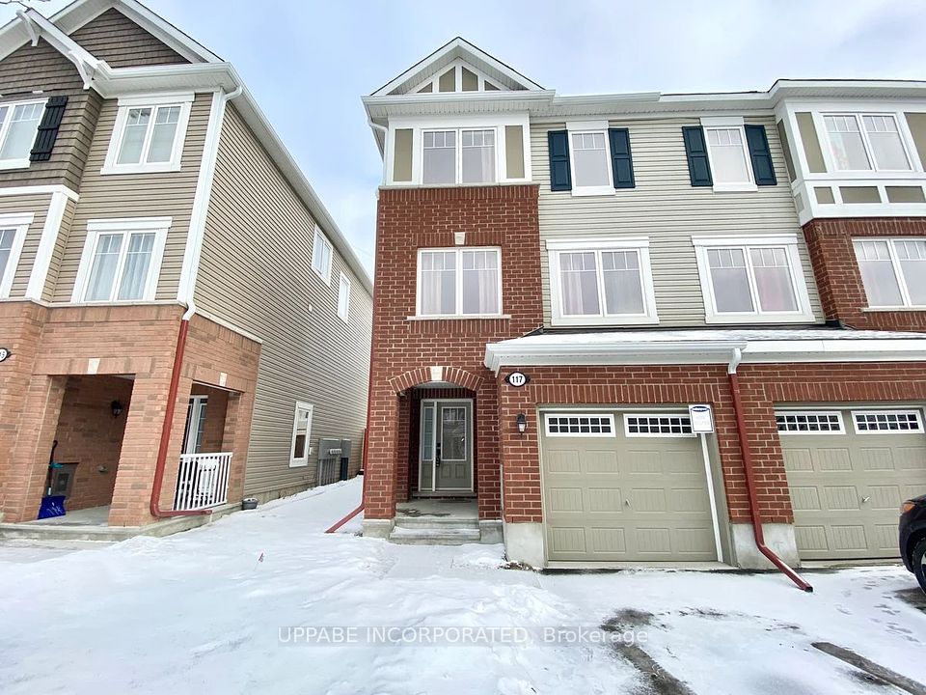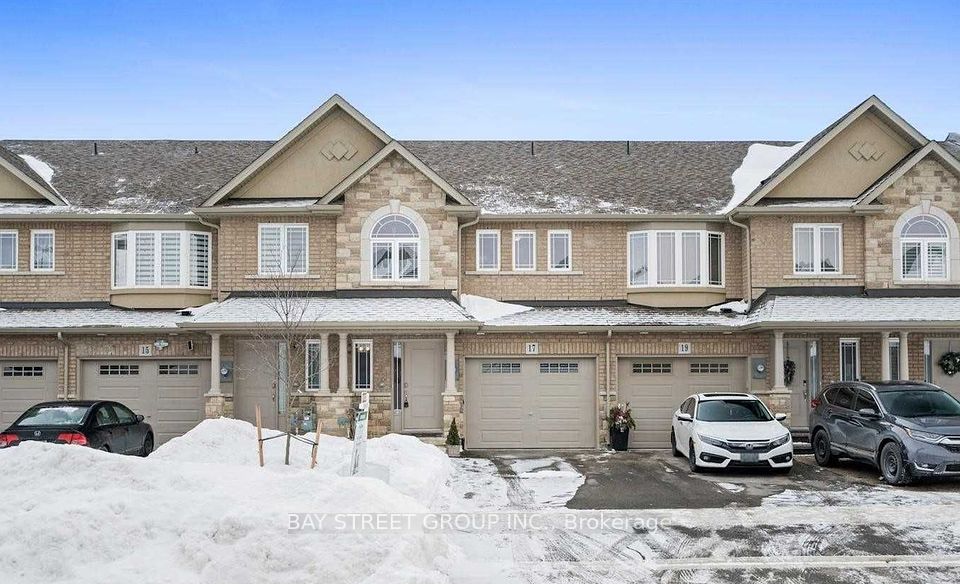$2,900
1356 Bradenton Path, Oshawa, ON L1K 1A9
Price Comparison
Property Description
Property type
Att/Row/Townhouse
Lot size
N/A
Style
3-Storey
Approx. Area
N/A
Room Information
| Room Type | Dimension (length x width) | Features | Level |
|---|---|---|---|
| Family Room | N/A | Laminate, Window | Main |
| Kitchen | N/A | Laminate, Centre Island, W/O To Yard | Second |
| Breakfast | N/A | Laminate | Second |
| Living Room | N/A | Laminate, Window, Open Concept | Second |
About 1356 Bradenton Path
Welcome to this stunning three-storey townhome located in the highly sought-after and friendly neighborhood of Oshawa. This charming property boasts a modern, open-concept layout that is perfect for both family living and entertaining. As you step inside, you are greeted with beautiful laminate flooring that flows seamlessly throughout the main living spaces, offering both style and durability. The heart of the home features a sleek and contemporary kitchen, equipped with modern appliances, ample cabinetry, and plenty of counter space for meal preparation. The spacious living room is bright and inviting, with large windows that allow natural light to pour in, creating a warm and welcoming atmosphere. Upstairs, you'll find generously sized bedrooms, offering a peaceful retreat for rest and relaxation. The home is designed for comfort and convenience, with each level offering privacy and functionality for the entire family. Located in a prime area, this home is close to all the amenities you could need, including schools, shopping malls, and restaurants. Plus, the proximity to major highways ensures easy access to travel and commute, adding to the home's appeal. Whether you're a first-time homebuyer, growing family, or anyone in between, this townhome offers the perfect blend of convenience, comfort, and style
Home Overview
Last updated
Mar 8
Virtual tour
None
Basement information
Finished
Building size
--
Status
In-Active
Property sub type
Att/Row/Townhouse
Maintenance fee
$N/A
Year built
--
Additional Details
MORTGAGE INFO
ESTIMATED PAYMENT
Location
Some information about this property - Bradenton Path

Book a Showing
Find your dream home ✨
I agree to receive marketing and customer service calls and text messages from Condomonk. Consent is not a condition of purchase. Msg/data rates may apply. Msg frequency varies. Reply STOP to unsubscribe. Privacy Policy & Terms of Service.






