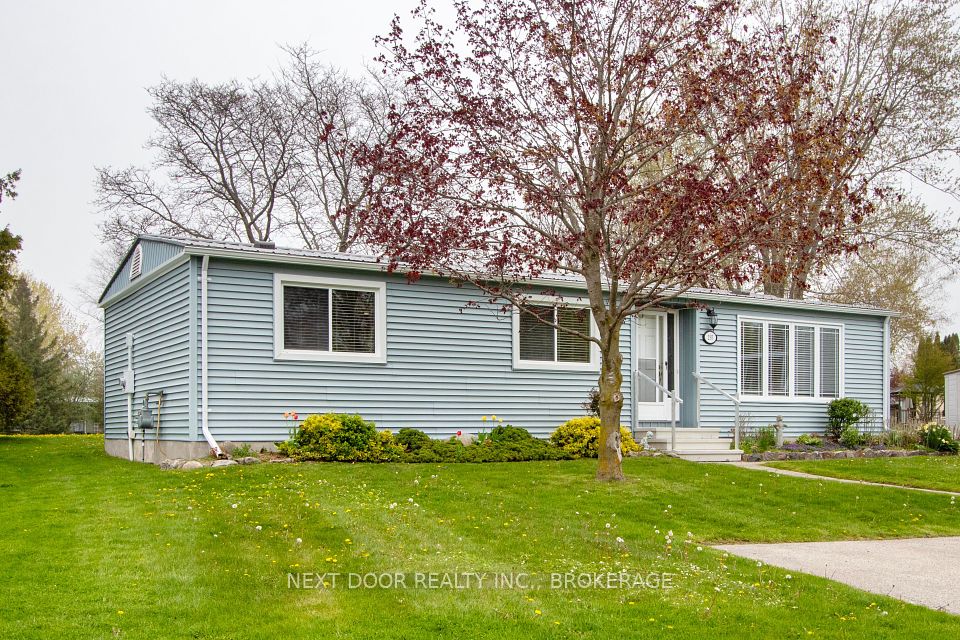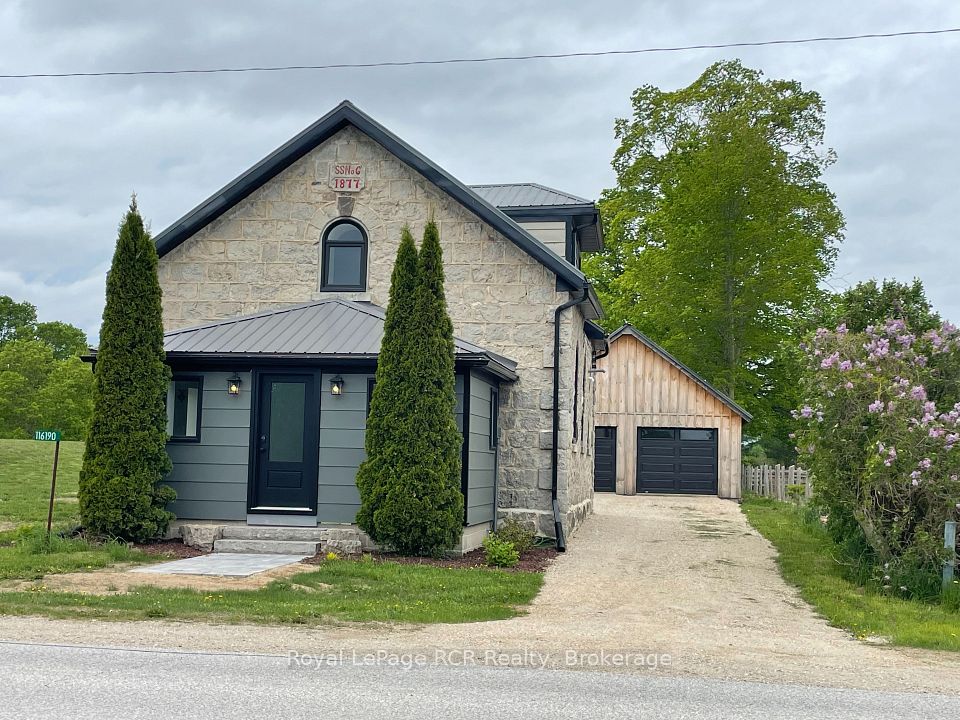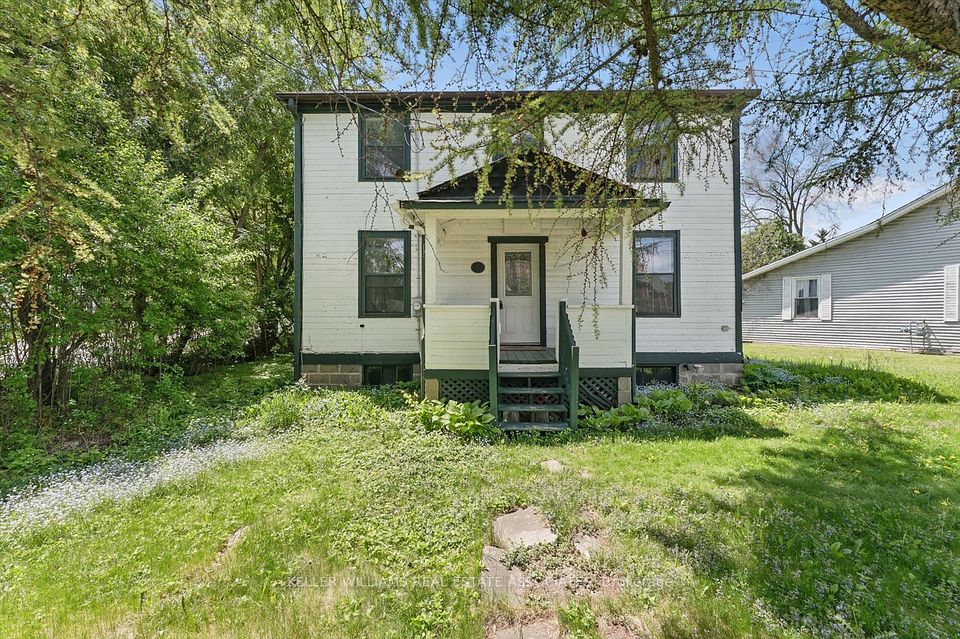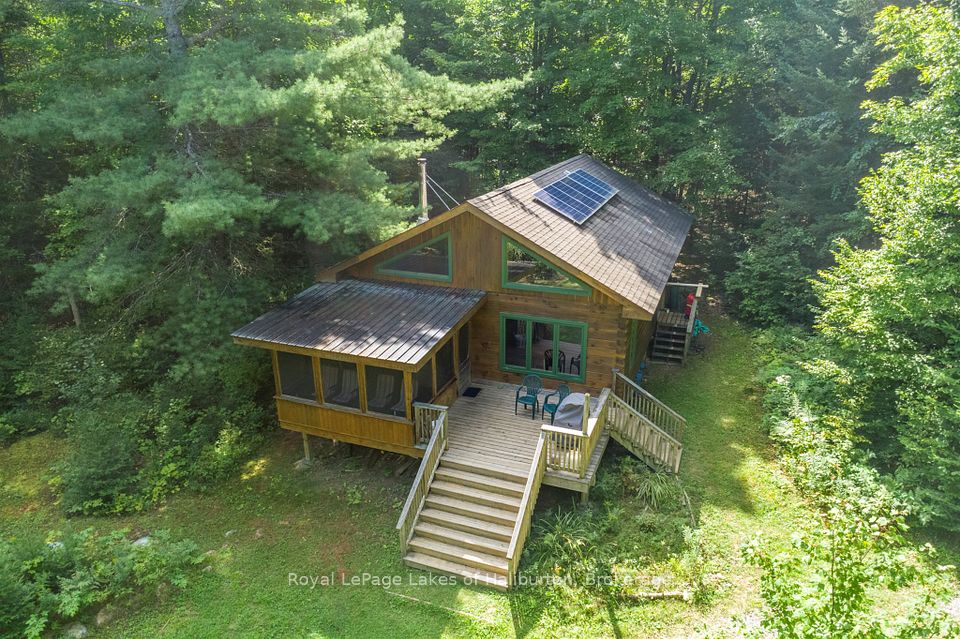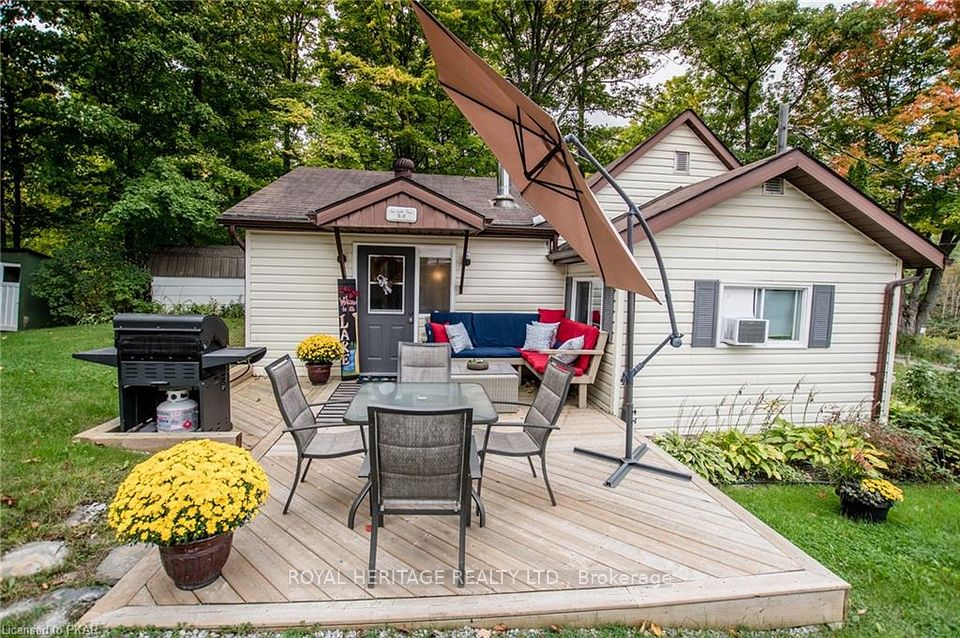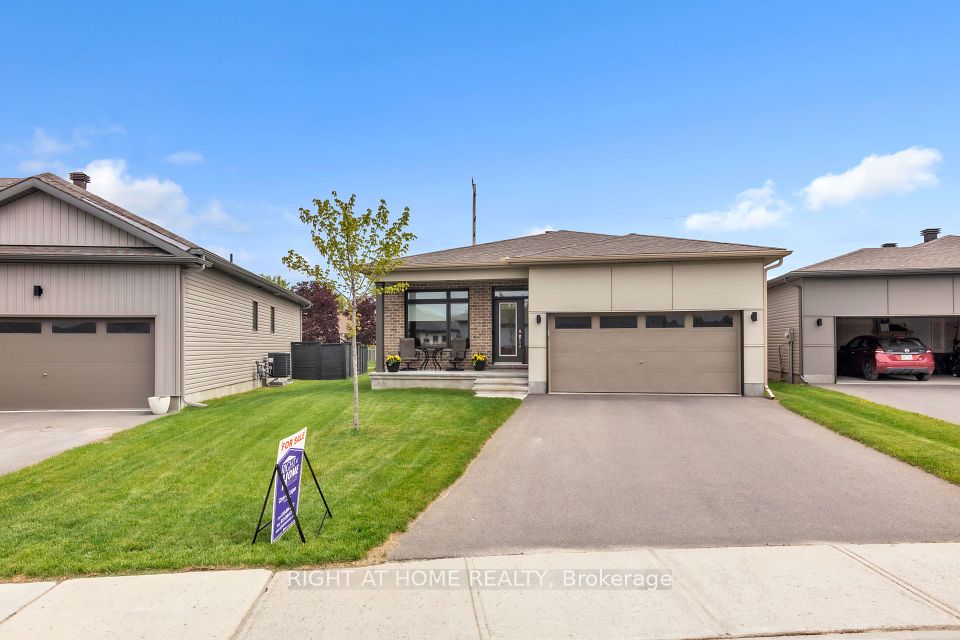$579,900
1355 QUEENSTON Road, Cambridge, ON N3H 3L5
Property Description
Property type
Detached
Lot size
N/A
Style
Bungalow
Approx. Area
700-1100 Sqft
Room Information
| Room Type | Dimension (length x width) | Features | Level |
|---|---|---|---|
| Bathroom | 1.55 x 2.97 m | 4 Pc Bath | Main |
| Bedroom | 3.61 x 3.35 m | N/A | Main |
| Kitchen | 3.35 x 4.29 m | N/A | Main |
| Living Room | 5.97 x 3.05 m | N/A | Main |
About 1355 QUEENSTON Road
Welcome to 1355 Queenston Road, a charming and updated home nestled in a mature, central Cambridge neighbourhood just minutes to the shops of Preston Towne Centre, Riverside Park, and the Grand River trail system. This home blends character with modern comfort, starting with a bright three-season sunroom that welcomes you inside. The main level features hardwood flooring and a cozy living room that flows into a thoughtfully updated kitchen with a large island, quartz countertops and backsplash, stainless steel appliances including a gas oven, and a farmhouse sink. The updated main bath includes a quartz-topped vanity and a tiled shower with a central rain head. Storage is plentiful throughout, with smart built-ins and practical layouts that make the most of the space. The lower level offers additional flexibility with a walk-up to the backyard. Step outside to a fully fenced backyard complete with a gazebo, firepit area, and room to garden, entertain, or play. This location offers a strong sense of community and walkability, along with easy access to schools, transit, and Highway 401. Ideal for first-time buyers, downsizers, or investors looking for a turnkey home in a well-connected neighbourhood.
Home Overview
Last updated
1 day ago
Virtual tour
None
Basement information
Partially Finished
Building size
--
Status
In-Active
Property sub type
Detached
Maintenance fee
$N/A
Year built
--
Additional Details
Price Comparison
Location

Angela Yang
Sales Representative, ANCHOR NEW HOMES INC.
MORTGAGE INFO
ESTIMATED PAYMENT
Some information about this property - QUEENSTON Road

Book a Showing
Tour this home with Angela
I agree to receive marketing and customer service calls and text messages from Condomonk. Consent is not a condition of purchase. Msg/data rates may apply. Msg frequency varies. Reply STOP to unsubscribe. Privacy Policy & Terms of Service.







