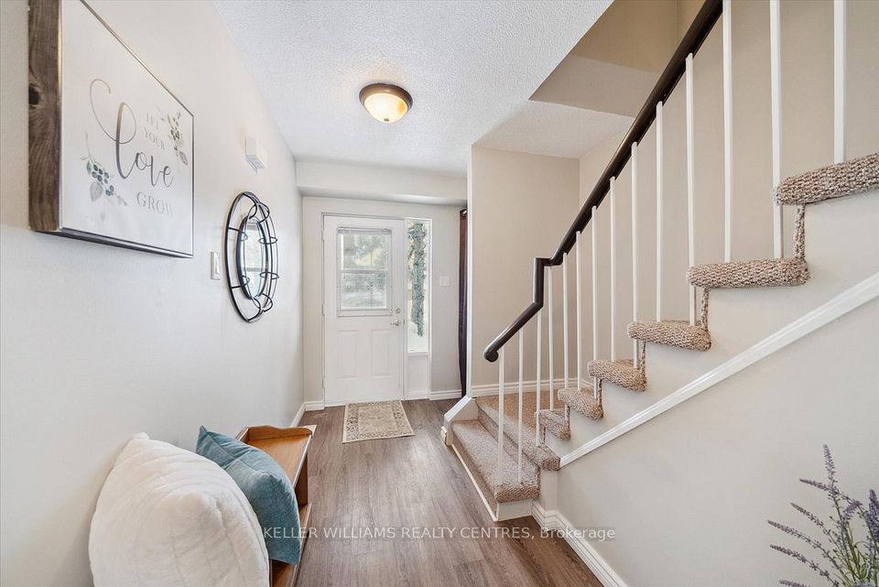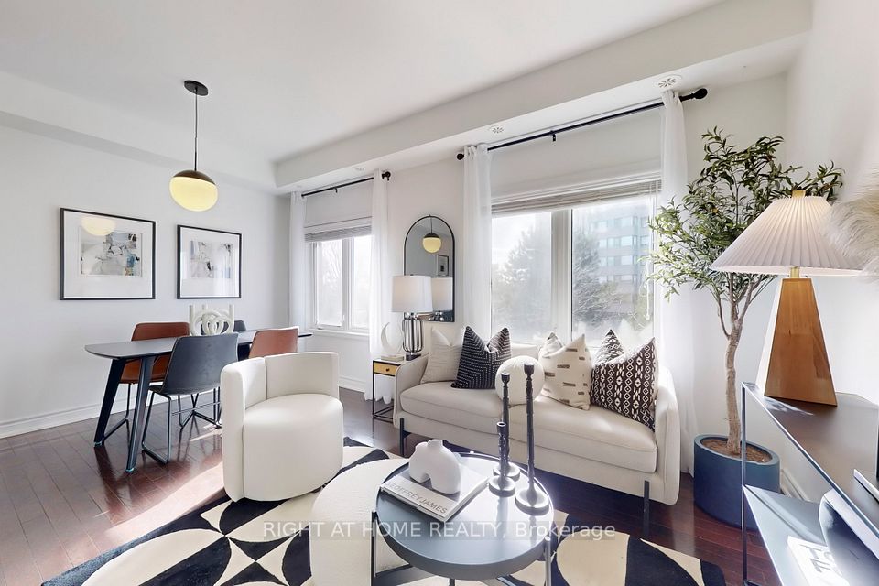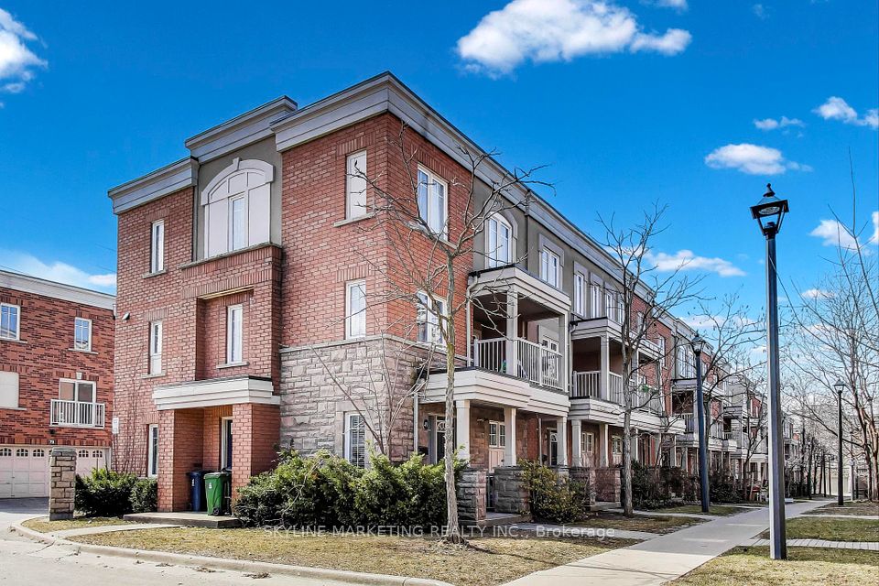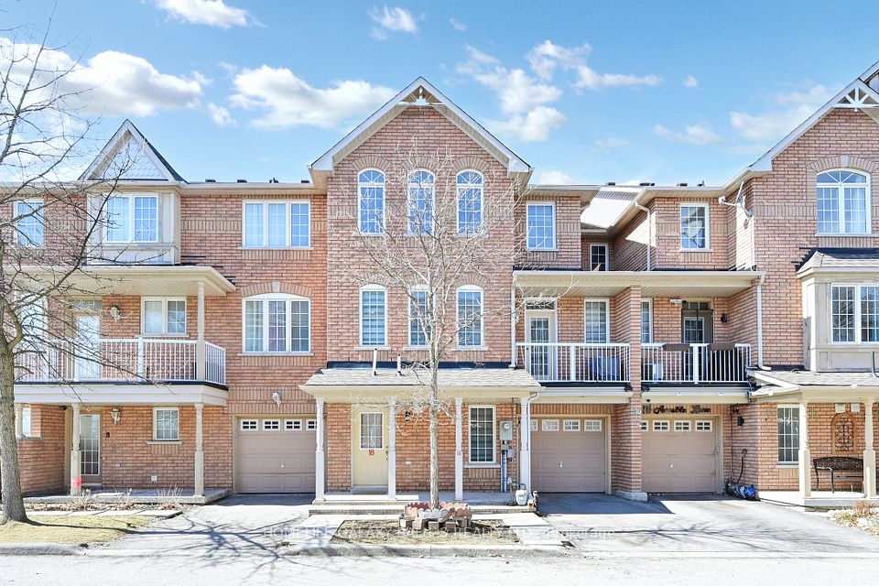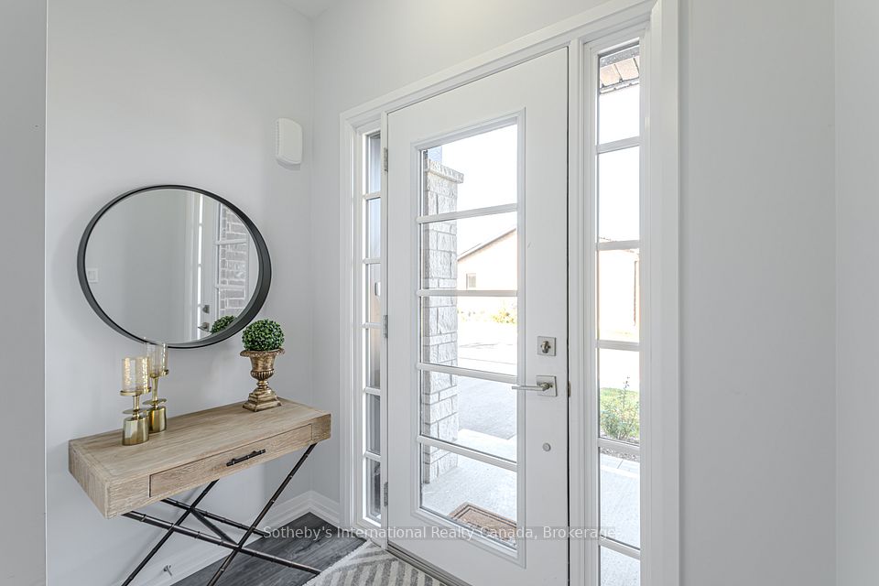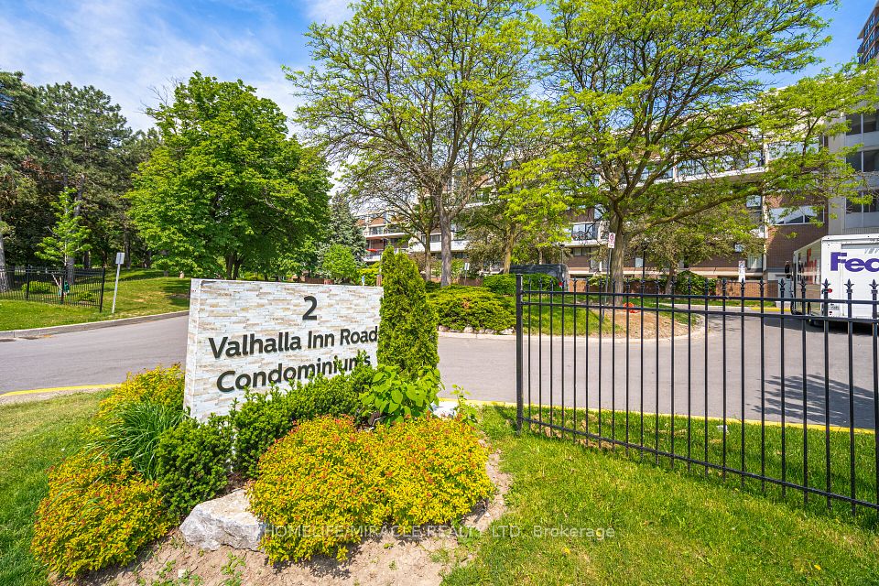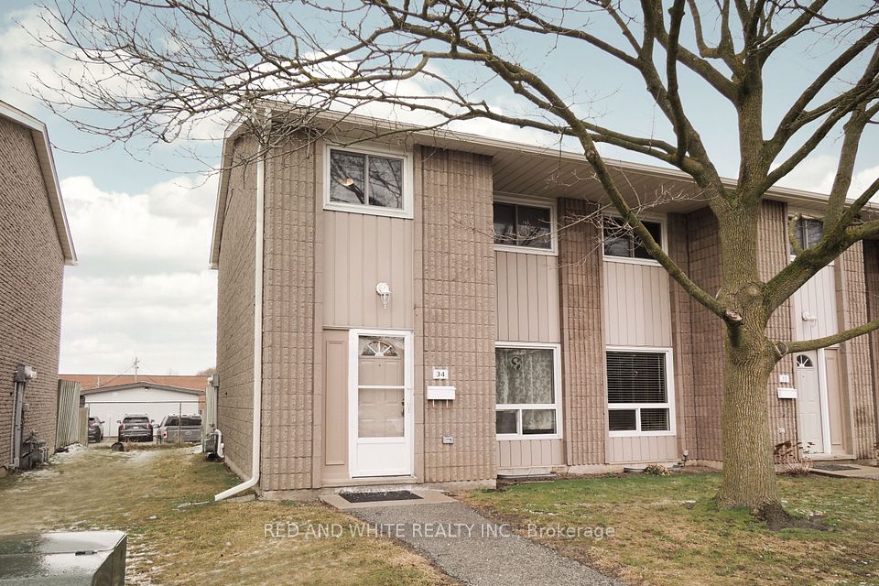$949,000
Last price change 2 days ago
1353 Stephenson Drive, Burlington, ON L7S 2M4
Price Comparison
Property Description
Property type
Condo Townhouse
Lot size
N/A
Style
2-Storey
Approx. Area
N/A
Room Information
| Room Type | Dimension (length x width) | Features | Level |
|---|---|---|---|
| Foyer | 2.9 x 5.21 m | N/A | Main |
| Living Room | 3.18 x 6.35 m | N/A | Main |
| Kitchen | 2.59 x 3.86 m | N/A | Main |
| Dining Room | 2.64 x 2.46 m | N/A | Main |
About 1353 Stephenson Drive
Welcome to 1353 Stephenson Drive, a beautiful end-unit townhouse in a prime Burlington location. Top to bottom, this home has been loved & updated over the years to enhance style & comfort. The main level features an open floorplan with updated kitchen, gas fireplace, hardwood floors, powder room & direct access to the backyard & garage. Upstairs, hardwood flooring flows throughout. The spacious primary offers a 4 pc ensuite & walk-in closets plus 2 more sizable bedrooms, stackable laundry & 4 pc bath complete the level. Down to the finished basement, the open rec room provides extra living space for your family's needs as well an addition 3pc bath & ample storage. Make the backyard your own private oasis! Fully enclosed & decked, it is the perfect space to relax or entertain on those cozy nights & sunny days! Enjoy the luxury of condo living with all exterior maintenance inc. roof & window in the low monthly fees. To round off this great home you'll find yourself in a great location! Steps to trails, parks, the downtown core, waterfront & amenities such as Mapleview mall & other major retailers. Tucked off of major roadways, you'll have quick access to the 403, 407, & QEW, plus 2 nearby GO stations.
Home Overview
Last updated
2 days ago
Virtual tour
None
Basement information
Finished, Full
Building size
--
Status
In-Active
Property sub type
Condo Townhouse
Maintenance fee
$297.01
Year built
--
Additional Details
MORTGAGE INFO
ESTIMATED PAYMENT
Location
Some information about this property - Stephenson Drive

Book a Showing
Find your dream home ✨
I agree to receive marketing and customer service calls and text messages from Condomonk. Consent is not a condition of purchase. Msg/data rates may apply. Msg frequency varies. Reply STOP to unsubscribe. Privacy Policy & Terms of Service.






