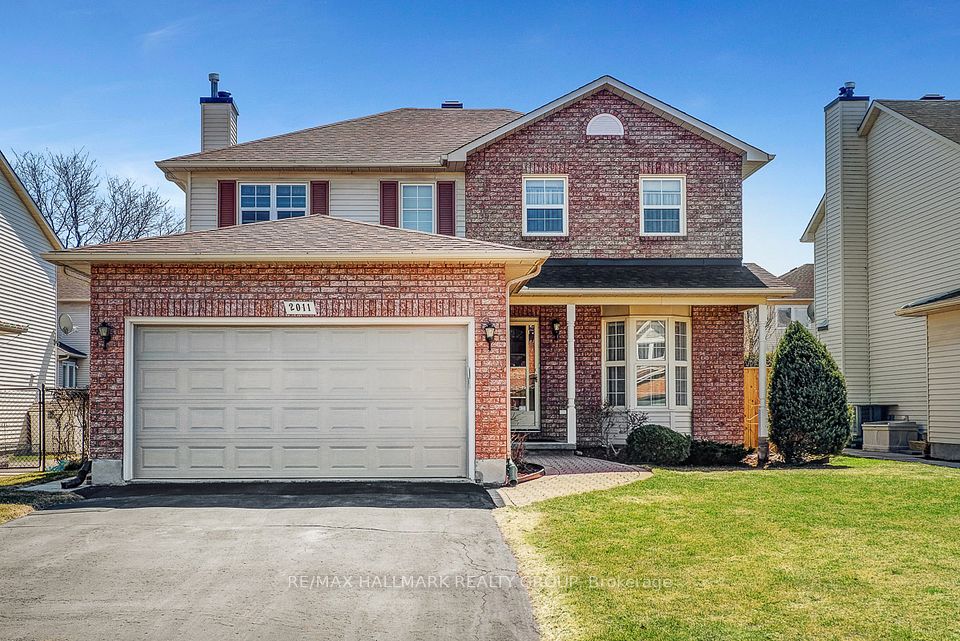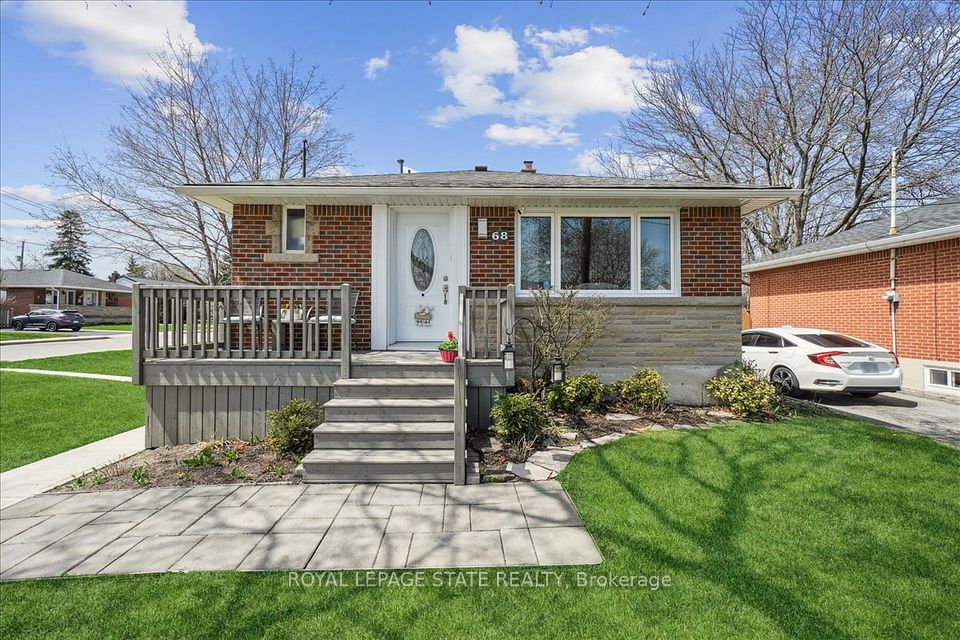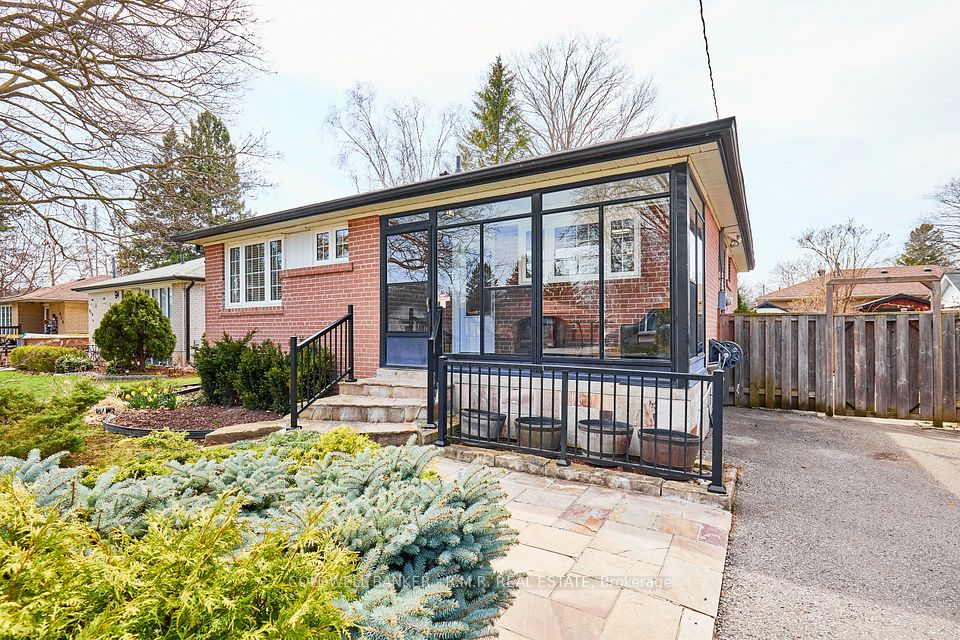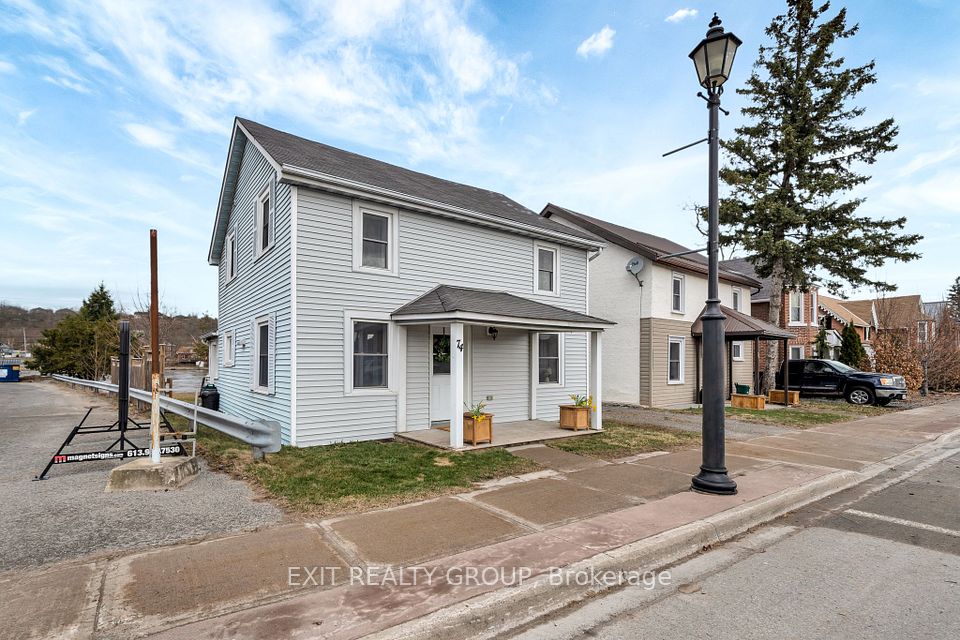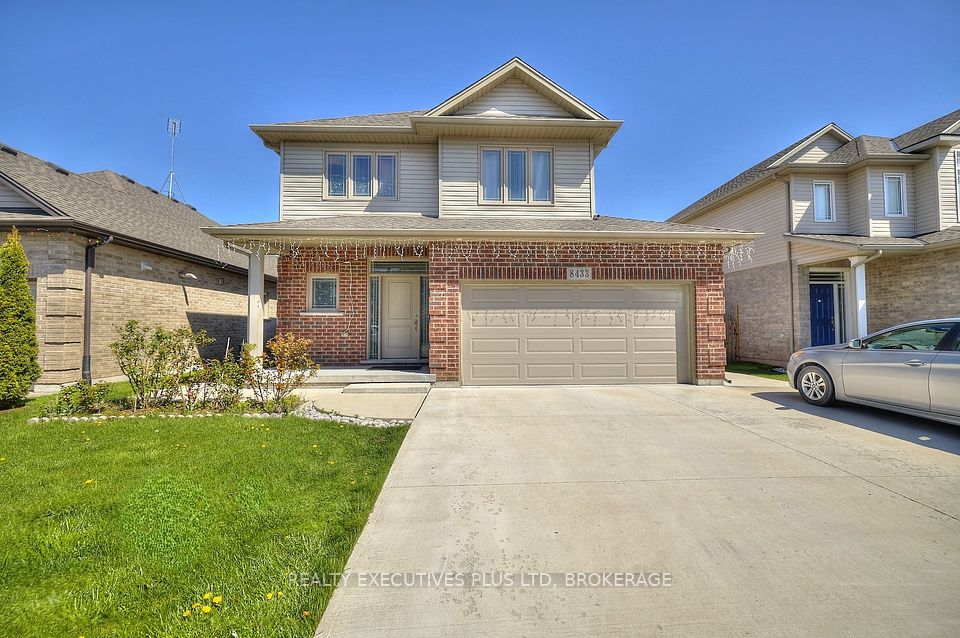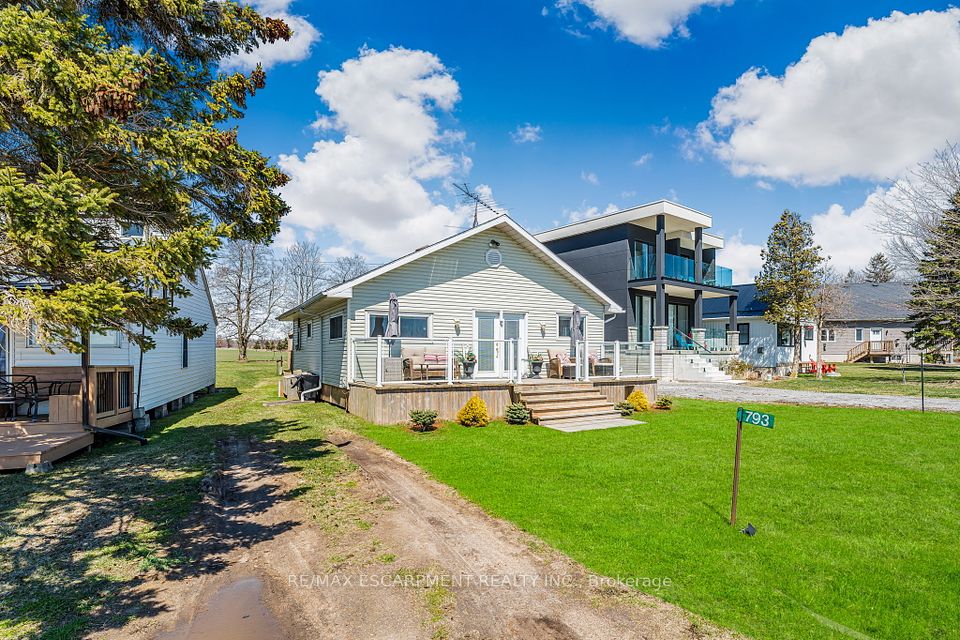$909,900
1351 Ottawa Street, Kingston, ON K7P 0T5
Property Description
Property type
Detached
Lot size
< .50
Style
2-Storey
Approx. Area
2000-2500 Sqft
Room Information
| Room Type | Dimension (length x width) | Features | Level |
|---|---|---|---|
| Dining Room | 3.72 x 3.05 m | Vinyl Floor, Sliding Doors, W/O To Deck | Main |
| Kitchen | 3.72 x 3.17 m | Vinyl Floor, Stainless Steel Appl | Main |
| Primary Bedroom | 4.63 x 6.07 m | Vinyl Floor, Walk-In Closet(s) | Second |
| Bedroom 2 | 4 x 4.02 m | Vinyl Floor, Walk-In Closet(s) | Second |
About 1351 Ottawa Street
Discover the perfect blend of luxury and nature at 1351 Ottawa Street in the coveted Creekside Valley neighbourhood. This upgraded quintessential family home offers 3 bedrooms, 2.5 baths, and a rare 300 ft deep forested lot backing onto a park one of only eight homes in the area with this premium setting. Step inside to find a stylish and functional main floor, featuring a spacious foyer, powder room and office which can also serve as a separate dining room. The well-appointed kitchen features an oversized island, sparkling white cabinetry, and seamless access to the dining area. Sliding patio doors lead to the south-facing deck where you can enjoy sunny days and breathtaking treed views. The gracious living room has a custom gas fireplace and is the perfect place to relax with your family and entertain guests. Upstairs, the private primary suite incorporates a large bedroom, an expansive walk-in closet, and a spa-like 5-piece ensuite featuring double sinks, a tiled shower, and a freestanding soaker tub. Two additional generously-sized bedrooms, both with walk-in closets, share a well-designed 4-piece bath. A dedicated laundry area with extra storage adds to the homes convenience. The walkout lower level, with upgraded ceiling height and oversized windows, is a blank canvas ready for your personal touch. Outside, the fully-landscaped backyard includes a concrete patio wired for a hot tub, Celebright permanent holiday lighting, and maintenance-free gutter guards. Additional highlights include a Level 2 EV Charger and custom Hunter Douglas window coverings. This 4-year-old home also comes with a transferrable Tarion Warranty. With its extensive list of upgrades and unparalleled premium lot, you won't want to miss your chance to make this luxurious home your own!
Home Overview
Last updated
Apr 15
Virtual tour
None
Basement information
Unfinished, Walk-Out
Building size
--
Status
In-Active
Property sub type
Detached
Maintenance fee
$N/A
Year built
2025
Additional Details
Price Comparison
Location

Shally Shi
Sales Representative, Dolphin Realty Inc
MORTGAGE INFO
ESTIMATED PAYMENT
Some information about this property - Ottawa Street

Book a Showing
Tour this home with Shally ✨
I agree to receive marketing and customer service calls and text messages from Condomonk. Consent is not a condition of purchase. Msg/data rates may apply. Msg frequency varies. Reply STOP to unsubscribe. Privacy Policy & Terms of Service.






