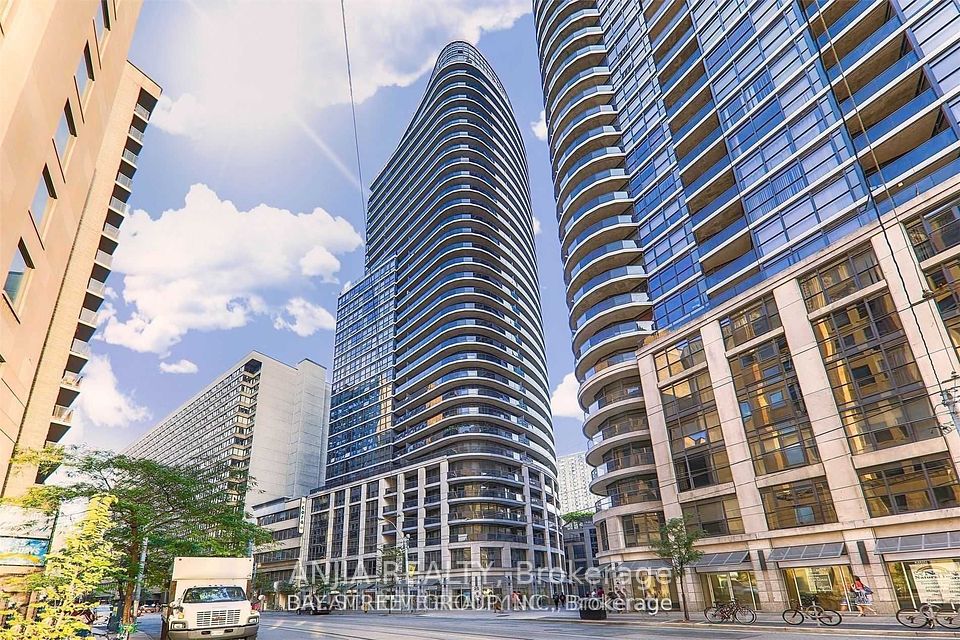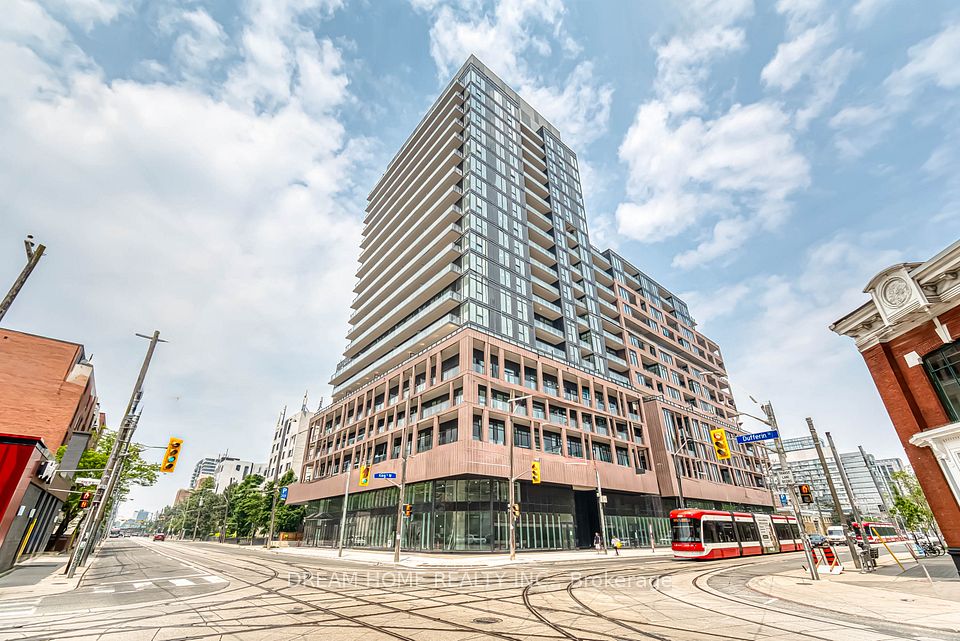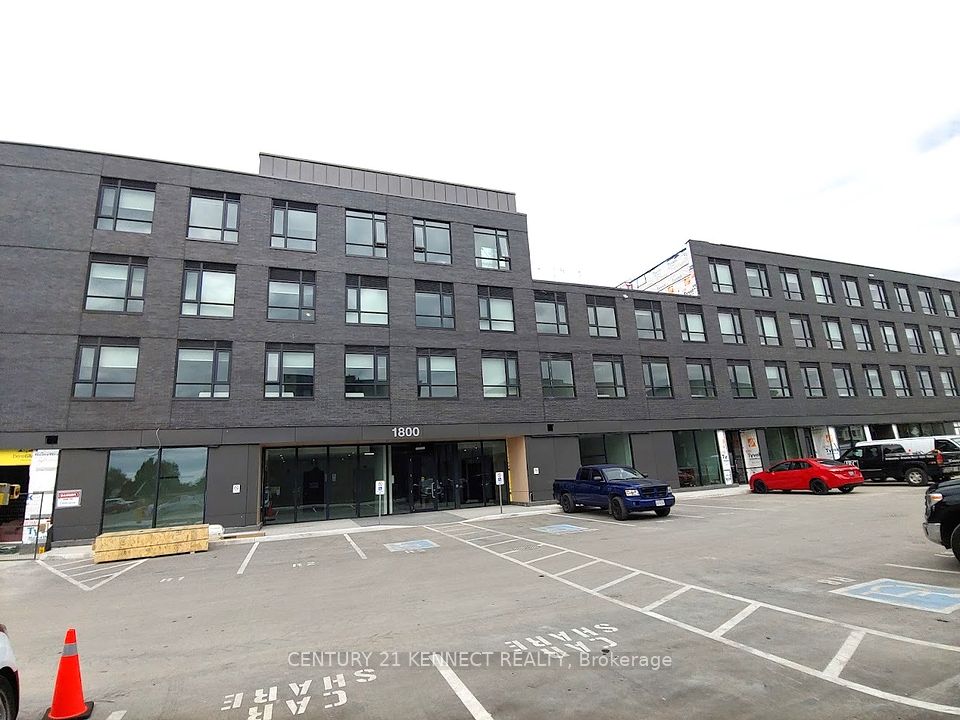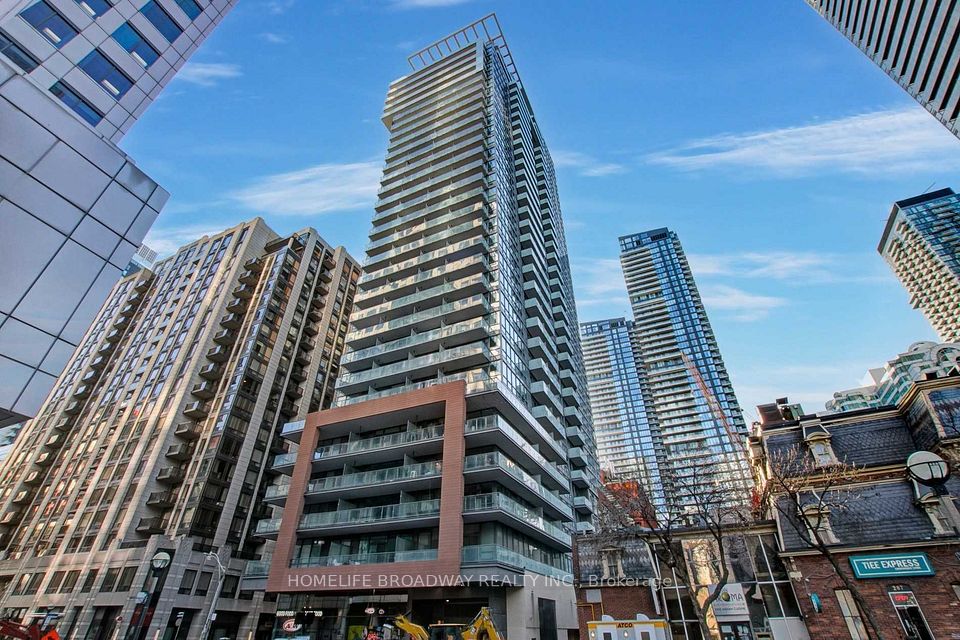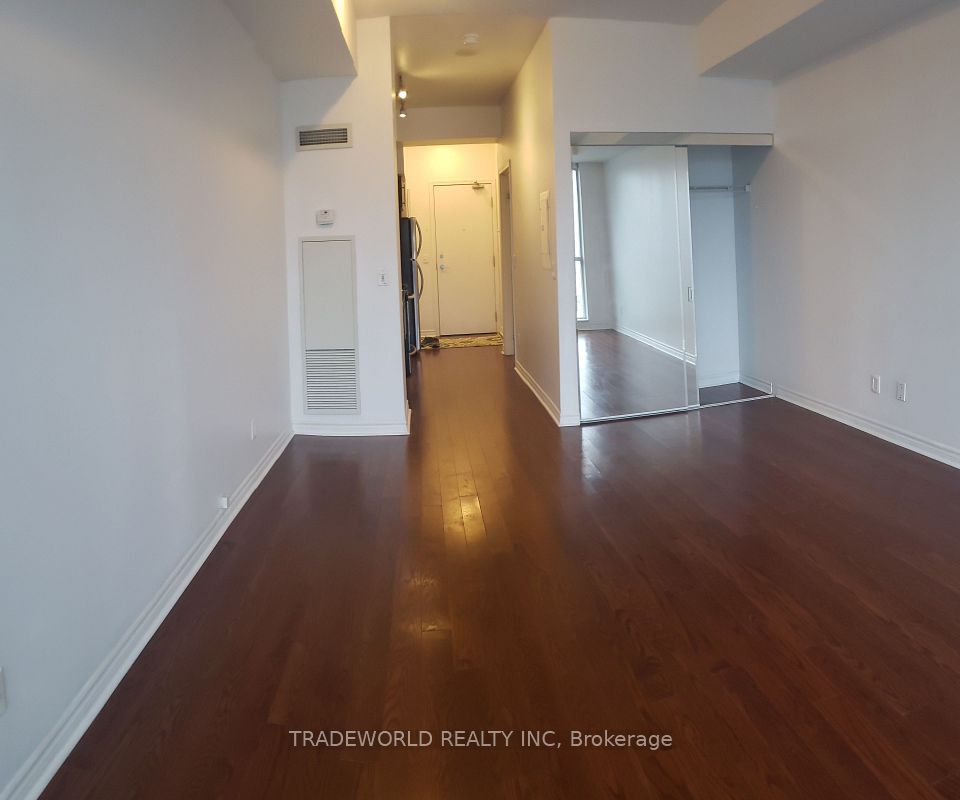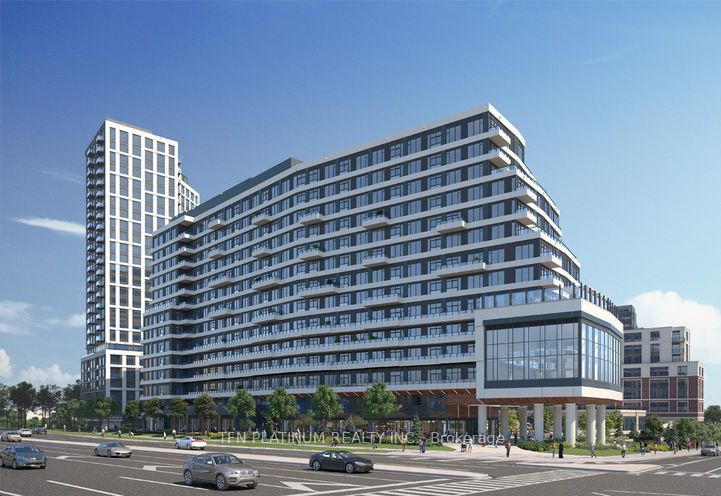$2,100
1346 Danforth Road, Toronto E08, ON M1J 0A9
Property Description
Property type
Condo Apartment
Lot size
N/A
Style
Apartment
Approx. Area
0-499 Sqft
Room Information
| Room Type | Dimension (length x width) | Features | Level |
|---|---|---|---|
| Kitchen | 3.5 x 2.25 m | Ceramic Floor, Open Concept, Combined w/Dining | Flat |
| Dining Room | 5.44 x 3.25 m | Laminate, Combined w/Living, Large Window | Flat |
| Living Room | 5.44 x 3.25 m | Laminate, Combined w/Br, Large Window | Flat |
| Bedroom | 3.05 x 3.05 m | Laminate, Closet, Large Window | Flat |
About 1346 Danforth Road
Beautiful & Bright Bachelor Apartment With A Spacious Layout. Beautiful North Facing Views With Lots Of Greenery. Washing Machine In Unit. Perfectly Situated Just 20 Minutes From Downtown Just Minutes To Parks, Nature Trails, Schools, Grocery Stores, Ttc, Eglinton Go Station And A Quick Commute To The Highway. Good Amenities Including Gym/Exercise Room, Party And Meeting Room, Security System, Visitor Parking And Access To City Pool & Basketball Courts Nearby. This Condo Has Only Ever Been Owner-Occupied, So It's In Amazing Condition, Ready For You To Move In And Make It Your Own, Great Place To Live! Can Also Come Furnished If You Would Like!!
Home Overview
Last updated
May 28
Virtual tour
None
Basement information
None
Building size
--
Status
In-Active
Property sub type
Condo Apartment
Maintenance fee
$N/A
Year built
--
Additional Details
Price Comparison
Location

Angela Yang
Sales Representative, ANCHOR NEW HOMES INC.
Some information about this property - Danforth Road

Book a Showing
Tour this home with Angela
I agree to receive marketing and customer service calls and text messages from Condomonk. Consent is not a condition of purchase. Msg/data rates may apply. Msg frequency varies. Reply STOP to unsubscribe. Privacy Policy & Terms of Service.






