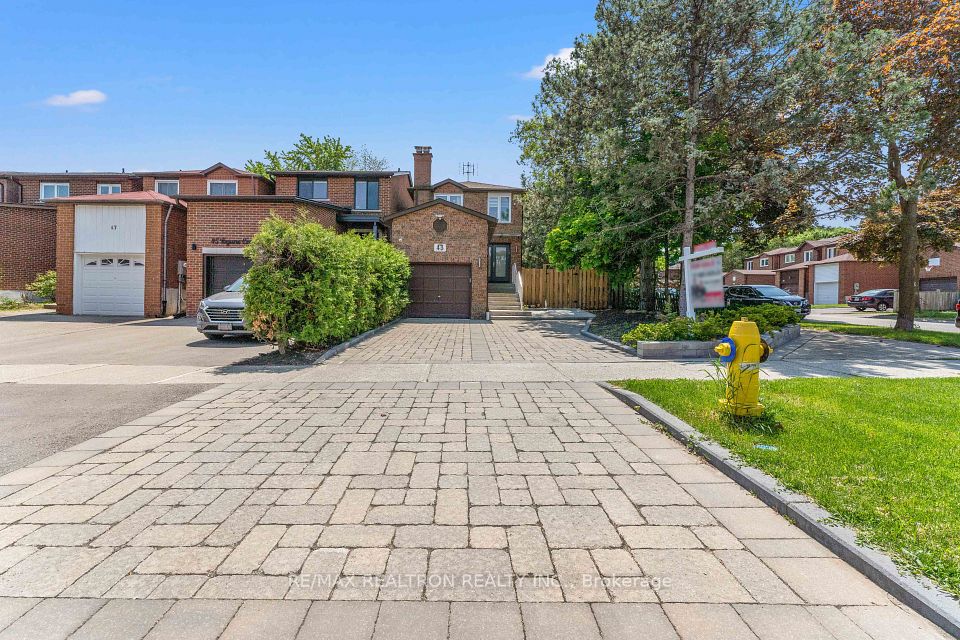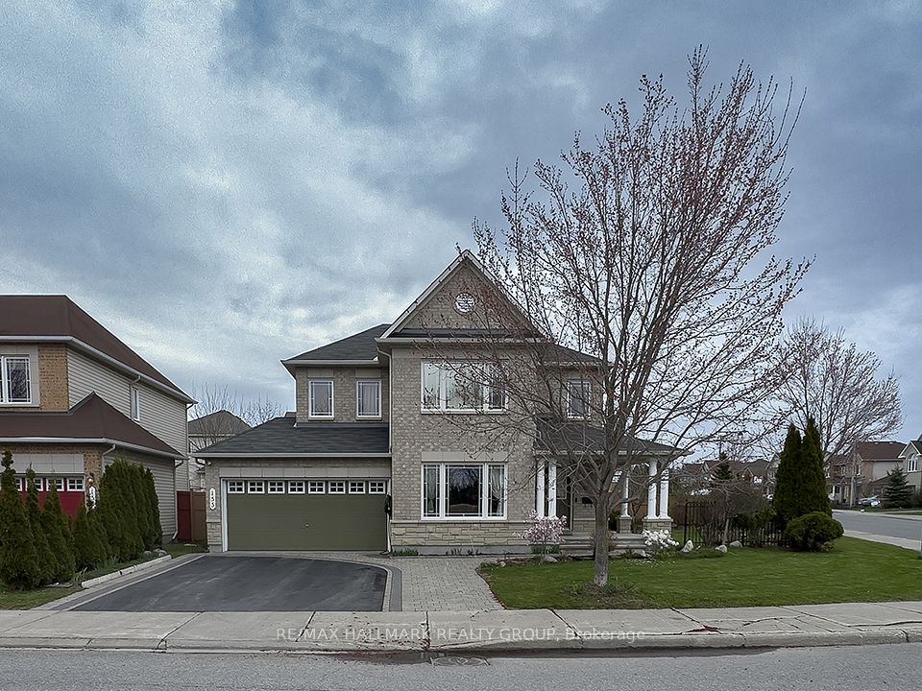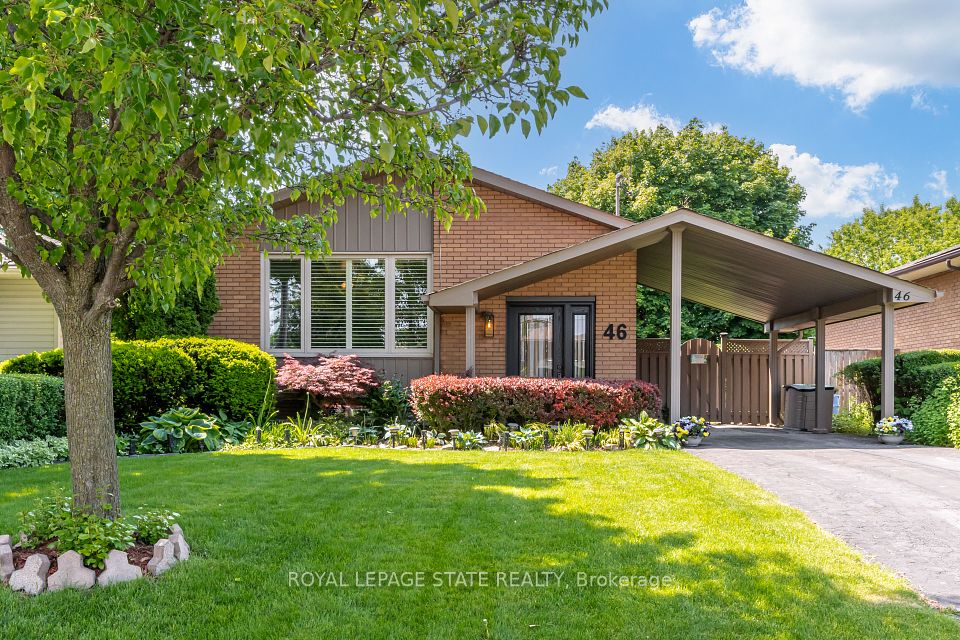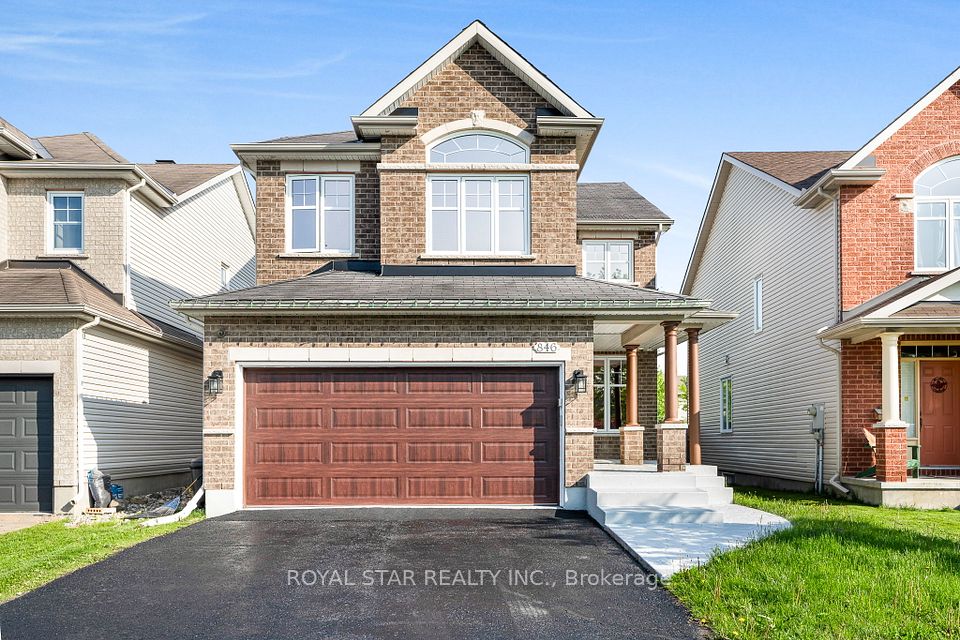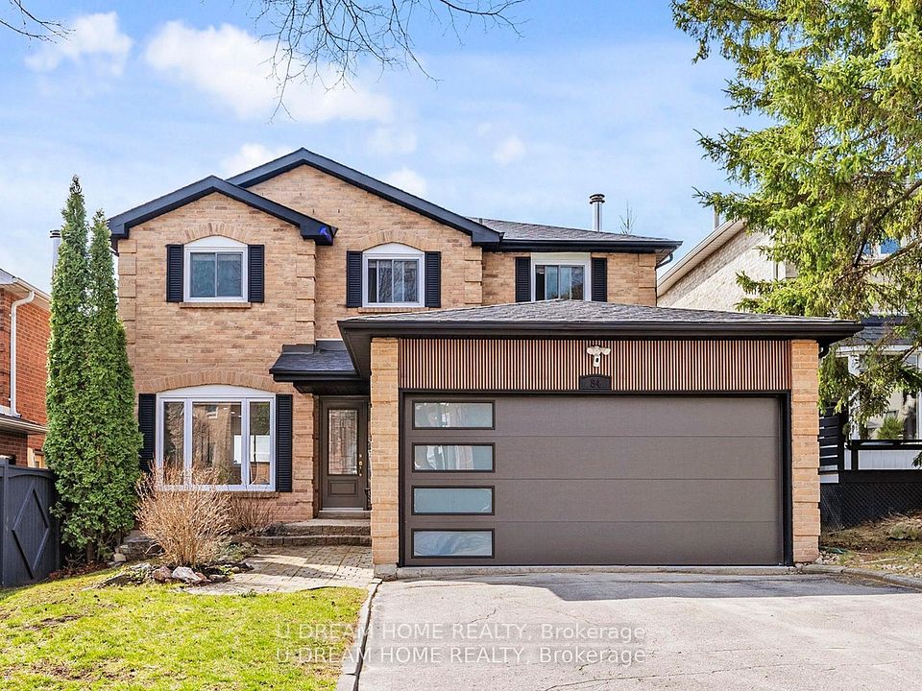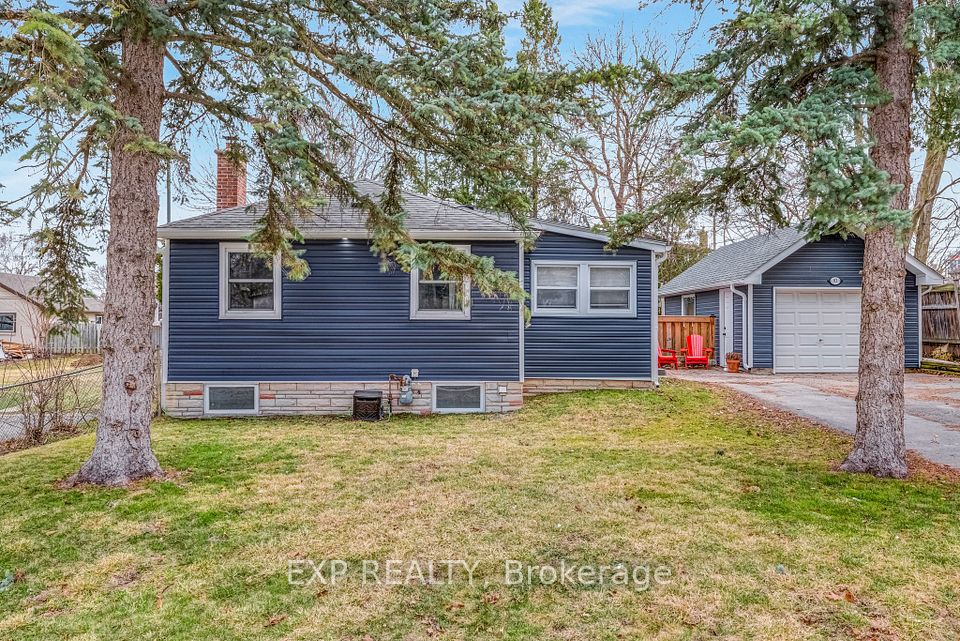$1,199,999
1344 Strathy Avenue, Mississauga, ON L5E 2L2
Property Description
Property type
Detached
Lot size
N/A
Style
Backsplit 4
Approx. Area
1500-2000 Sqft
Room Information
| Room Type | Dimension (length x width) | Features | Level |
|---|---|---|---|
| Kitchen | 5.58 x 2.53 m | Stainless Steel Appl, Stone Counters, Centre Island | Main |
| Living Room | 4.45 x 3.84 m | Crown Moulding, Combined w/Dining, Hardwood Floor | Main |
| Dining Room | 3.9 x 3.23 m | Combined w/Living, Crown Moulding, Hardwood Floor | Main |
| Primary Bedroom | 5 x 3.2 m | Double Closet, Hardwood Floor | Second |
About 1344 Strathy Avenue
Welcome to 1344 Strathy Ave in Mississauga in prime central location. This home was built with a double layered brick extrerior. Home was fully winterized in 2021, large crawl space is insulated for extra comfort, large vinyl windows throughout. This home boasts 4 bedroom, 2 bathrooms. Stainless steel appliances, original hardwood floors, crown molding, very clean well taken care of home by the original owner. Large lot 53x112 feet excellent lot to either renovate or rebuild. LOCATION LOCATION LOCATION!!! Quick access to Qew and minutes to downtown Toronto. GO Train access nearby. Great location for schools, shopping, hospitals. Lots of walking trails, minutes to port credit. Close to Lake Ontario waterfront and marina. Dont miss out on this opportunity.
Home Overview
Last updated
4 days ago
Virtual tour
None
Basement information
Finished, Full
Building size
--
Status
In-Active
Property sub type
Detached
Maintenance fee
$N/A
Year built
2024
Additional Details
Price Comparison
Location

Angela Yang
Sales Representative, ANCHOR NEW HOMES INC.
MORTGAGE INFO
ESTIMATED PAYMENT
Some information about this property - Strathy Avenue

Book a Showing
Tour this home with Angela
I agree to receive marketing and customer service calls and text messages from Condomonk. Consent is not a condition of purchase. Msg/data rates may apply. Msg frequency varies. Reply STOP to unsubscribe. Privacy Policy & Terms of Service.







