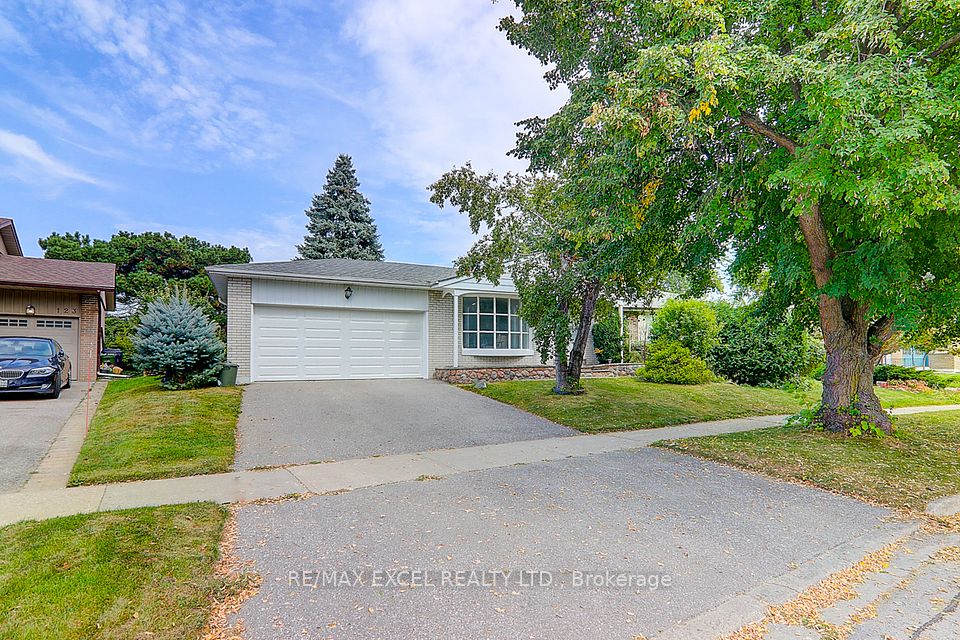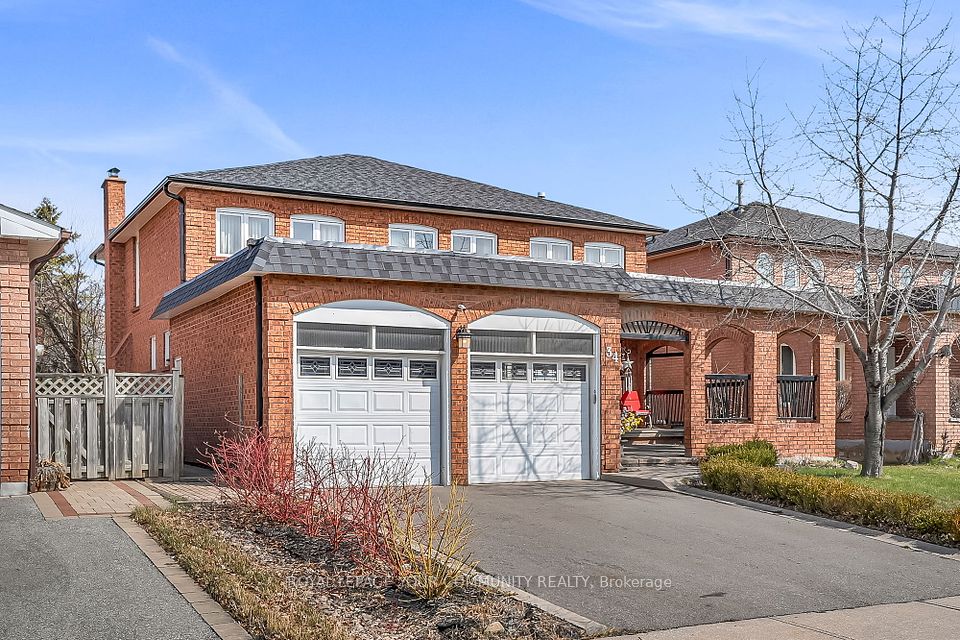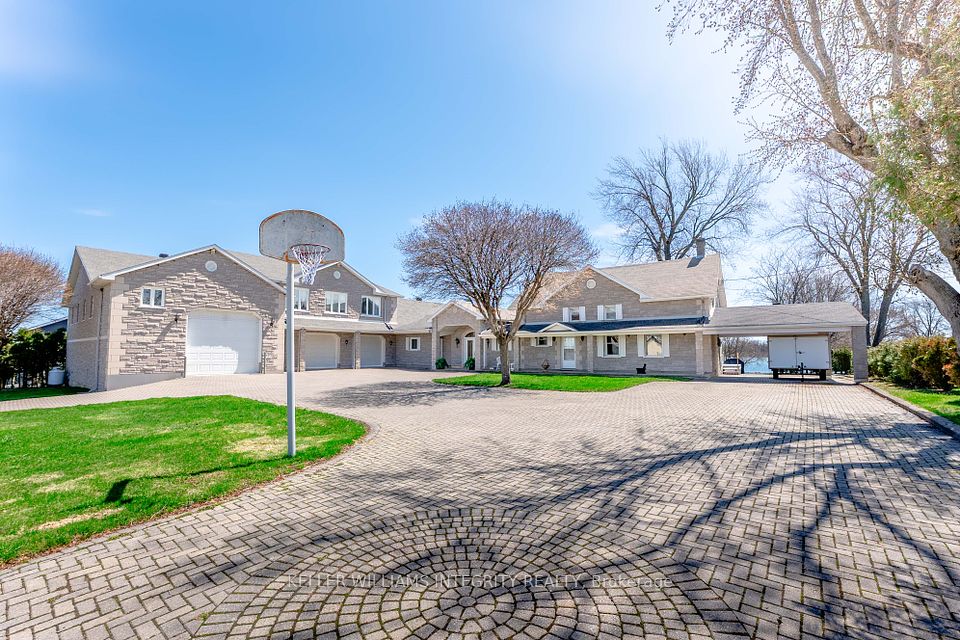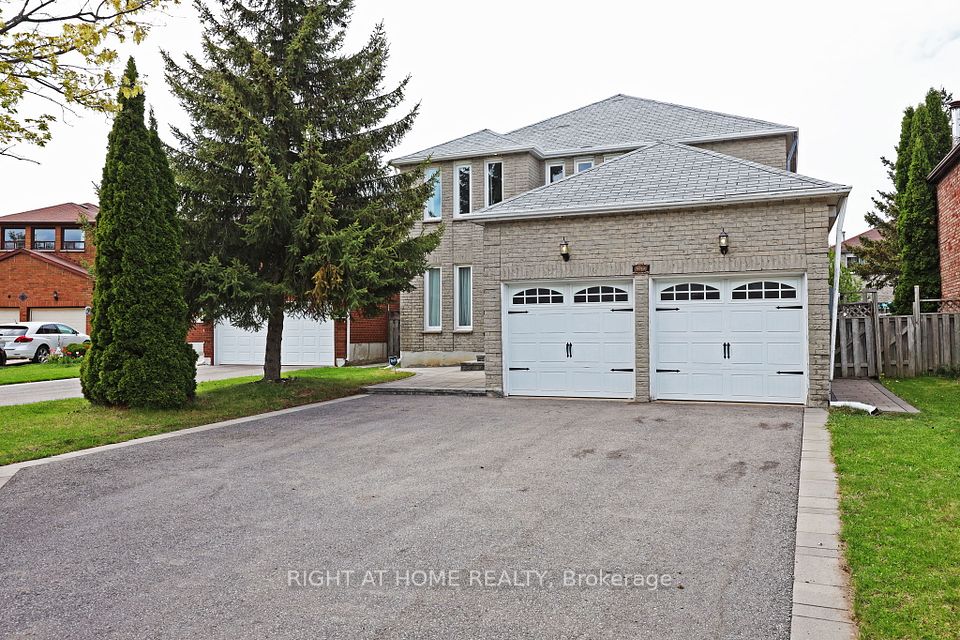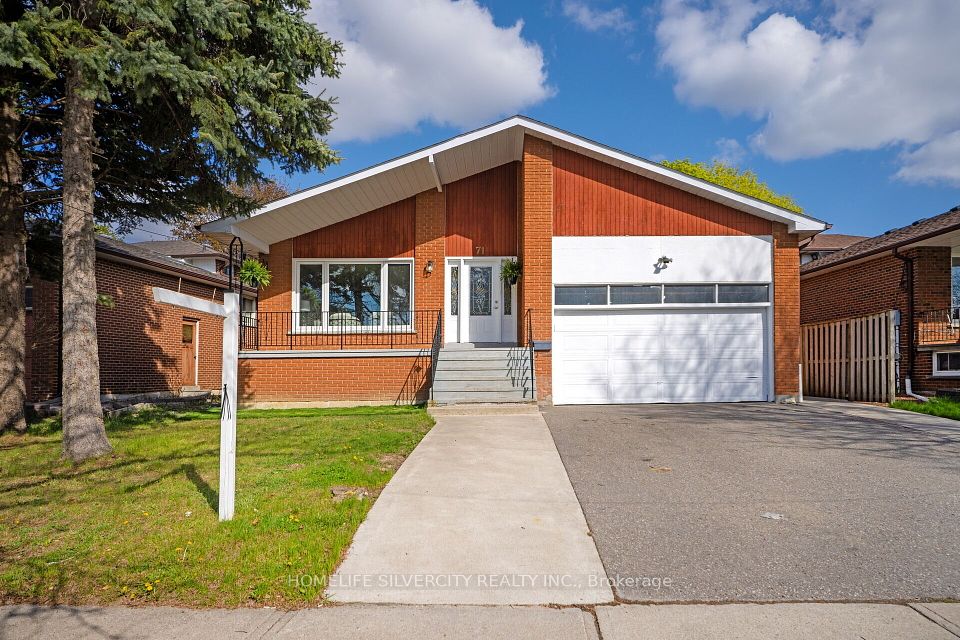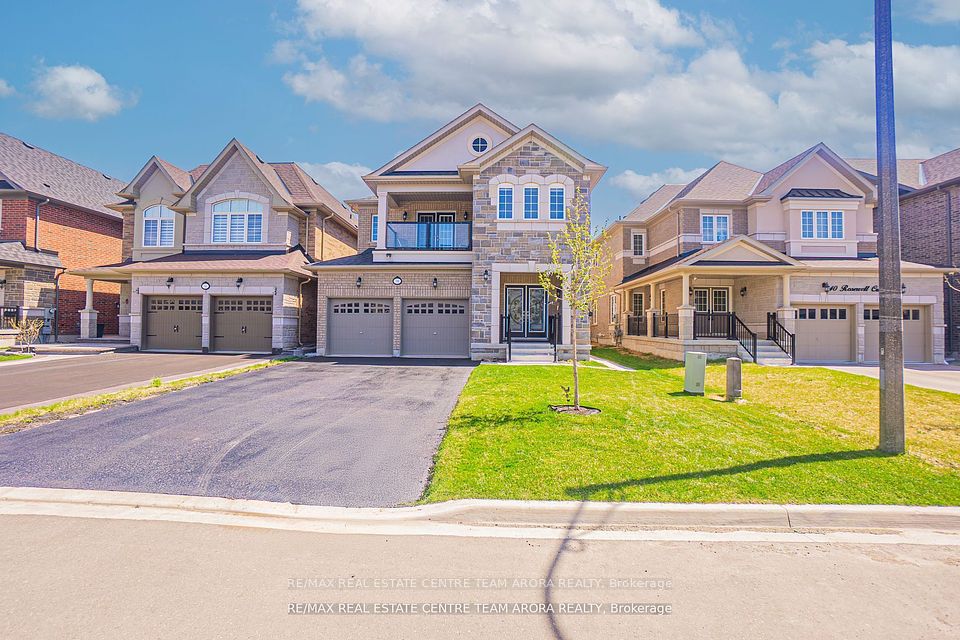$1,374,999
Last price change May 14
1341 Blackmore Street, Innisfil, ON L9S 0P2
Property Description
Property type
Detached
Lot size
N/A
Style
3-Storey
Approx. Area
3500-5000 Sqft
Room Information
| Room Type | Dimension (length x width) | Features | Level |
|---|---|---|---|
| Living Room | 5.27 x 5.19 m | Hardwood Floor, Fireplace, Combined w/Family | Main |
| Dining Room | 4.35 x 3.35 m | Hardwood Floor, Window | Main |
| Kitchen | 5.62 x 4.49 m | Hardwood Floor, Stainless Steel Appl, Centre Island | Main |
| Breakfast | 5.62 x 4.49 m | Hardwood Floor, Pot Lights, W/O To Yard | Main |
About 1341 Blackmore Street
Stunning and spacious 5+2 BEDROOM DETACHED HOME, completed in LATE 2023 and still under TARION WARRANTY, offering just under 5,000 SQ FT of FINISHED LIVING SPACE across 3 STORIES. Features 10-FOOT CEILINGS, POT LIGHTS THROUGHOUT, and an OPEN-CONCEPT LIVING/FAMILY ROOM with a FIREPLACE. The designer EAT-IN KITCHEN includes STAINLESS STEEL APPLIANCES, a 5-BURNER GAS STOVE, GRANITE COUNTERS, FLOOR-TO-CEILING CABINETS, CENTER ISLAND, EXTENDED CABINETRY, BACKSPLASH, and a BREAKFAST BAR that seats 4. The BREAKFAST AREA walks out to the BACKYARD. Main floor includes a BEDROOM/OFFICE and a MUDROOM/LAUNDRY ROOM. Upstairs, the PRIMARY BEDROOM offers a 5-PIECE SPA ENSUITE with FREESTANDING TUB, DOUBLE SINKS, and HIS & HERS CLOSETS. the SECOND PRIMARY has a 4-PIECE ENSUITE and WALK-IN CLOSET. all BEDROOMS are generously sized. The FINISHED WALK-OUT BASEMENT includes a REC ROOM, 2 BEDROOMS, and a 4-PIECE BATHROOM, with rough-in for a KITCHEN perfect for a future SEPARATE APARTMENT. OVERSIZED WINDOWS make the BASEMENT feel like the MAIN FLOOR. Additional features: OAK RIDGE ROOF with LIFETIME WARRANTY, SMART HOME TECH (SMART LIGHTS, SMART LOCKS), HIGH-EFFICIENCY HVAC SYSTEM, ENERGY MONITOR, EV CHARGER ROUGH-IN, 200 AMP SERVICE, WOOD DECK, THIRD FLOOR BALCONY, and NO REAR NEIGHBORS home backs onto an OPEN FIELD. Close to SCHOOLS, PARKS, SHOPPING, and more ideal for MODERN FAMILY LIVING.
Home Overview
Last updated
4 days ago
Virtual tour
None
Basement information
Finished, Walk-Up
Building size
--
Status
In-Active
Property sub type
Detached
Maintenance fee
$N/A
Year built
--
Additional Details
Price Comparison
Location

Angela Yang
Sales Representative, ANCHOR NEW HOMES INC.
MORTGAGE INFO
ESTIMATED PAYMENT
Some information about this property - Blackmore Street

Book a Showing
Tour this home with Angela
I agree to receive marketing and customer service calls and text messages from Condomonk. Consent is not a condition of purchase. Msg/data rates may apply. Msg frequency varies. Reply STOP to unsubscribe. Privacy Policy & Terms of Service.






