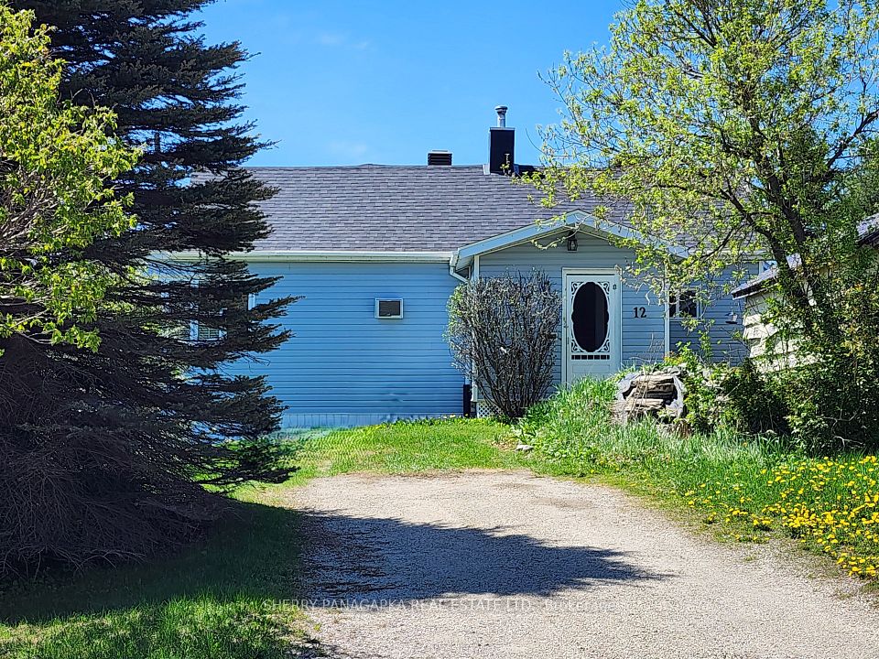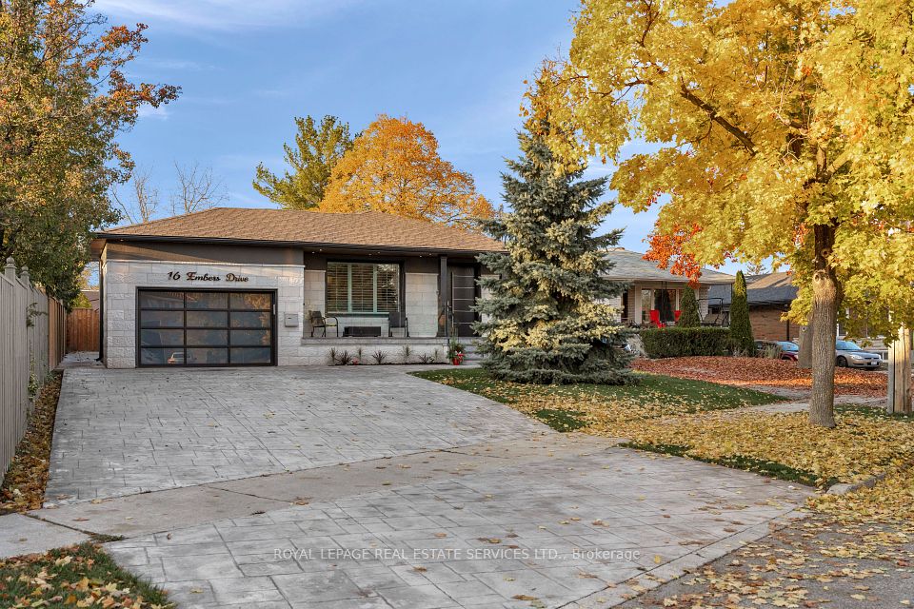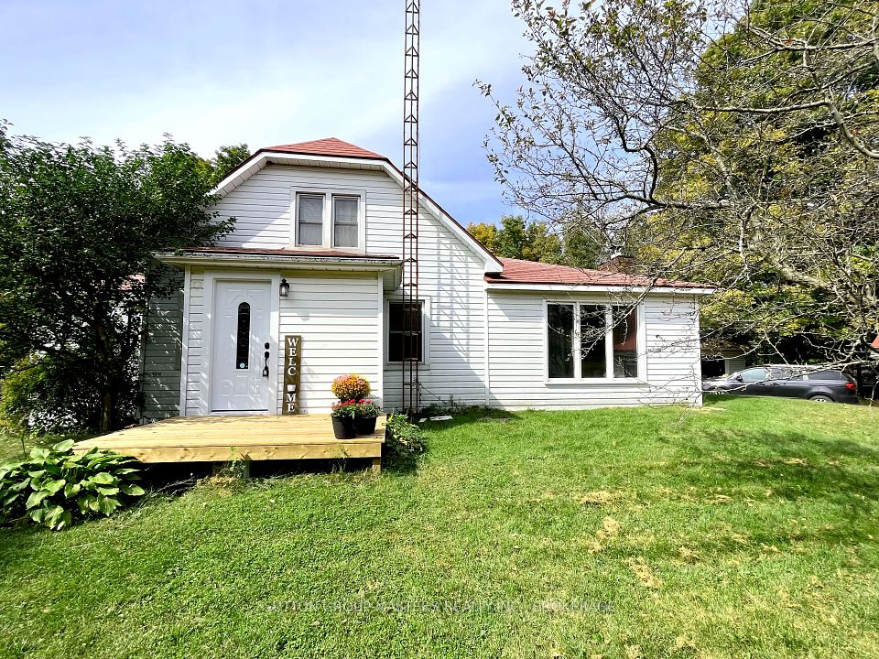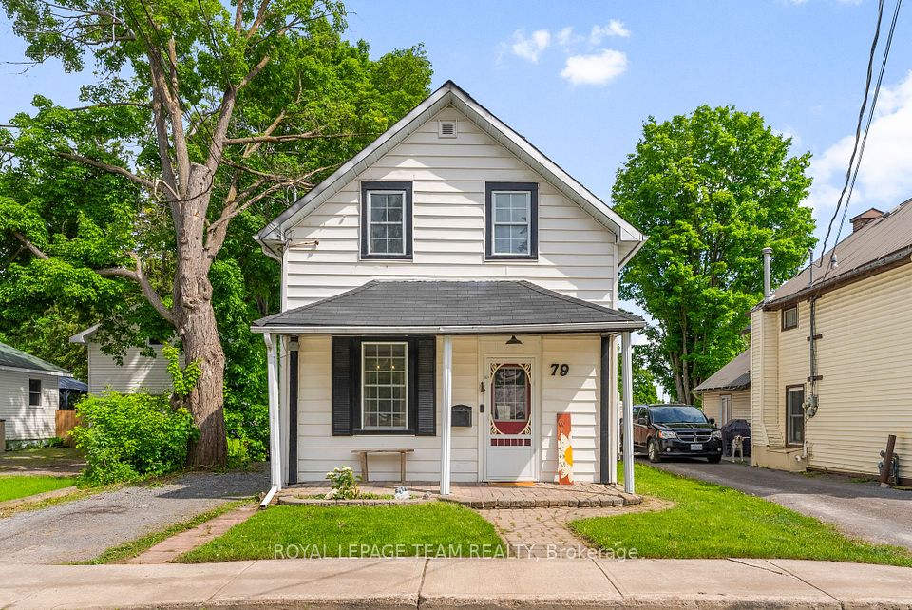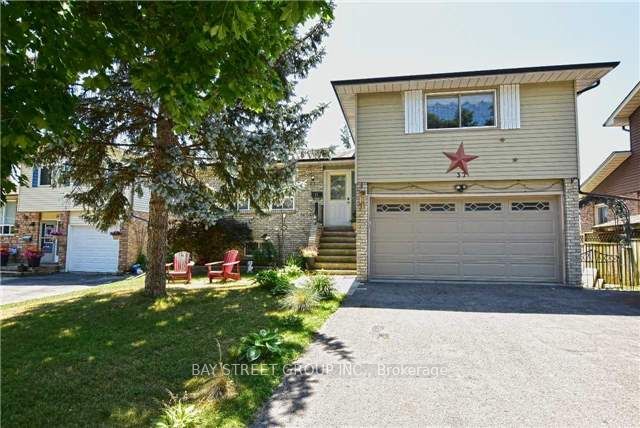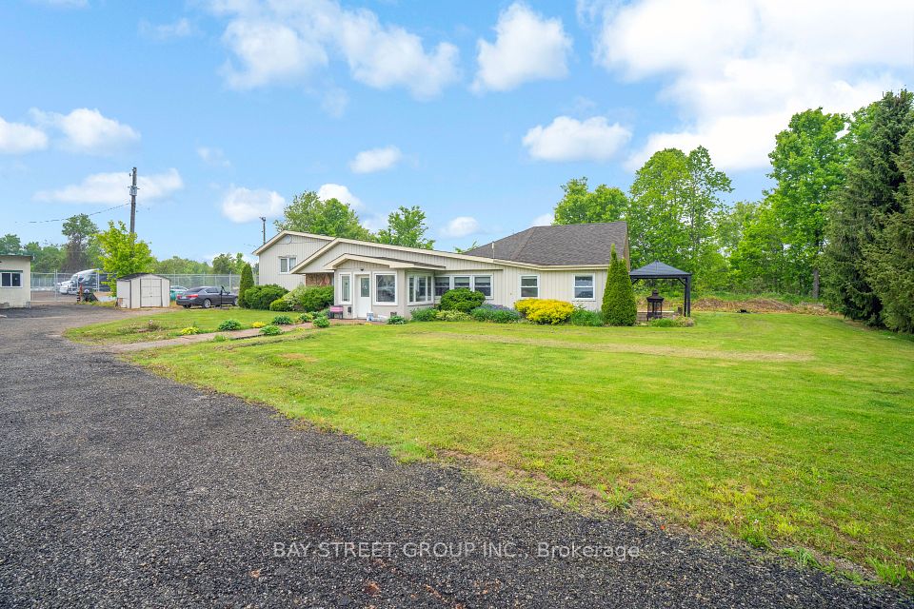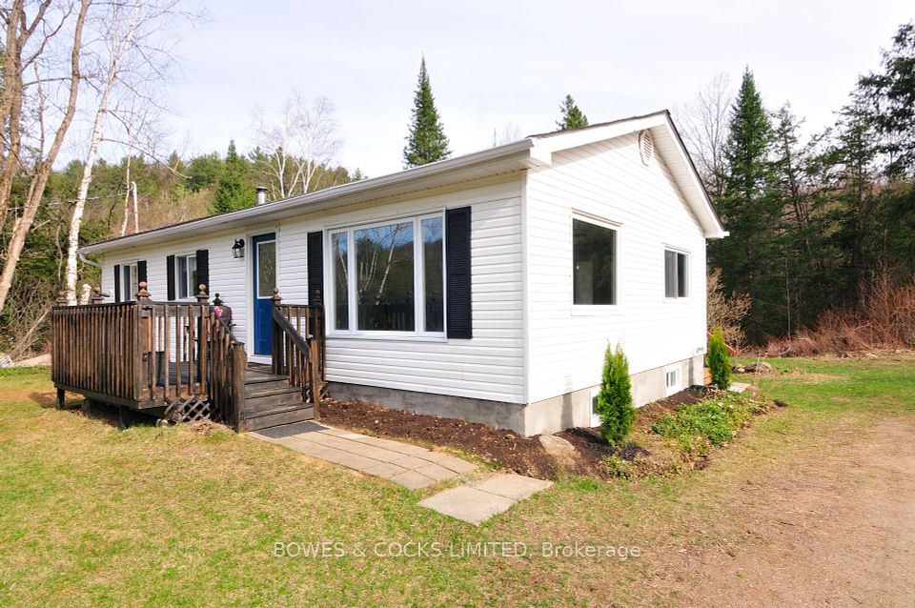$2,850
Last price change 3 hours ago
1340 Warden Avenue, Toronto E04, ON M1R 2R8
Property Description
Property type
Detached
Lot size
N/A
Style
Bungalow
Approx. Area
700-1100 Sqft
Room Information
| Room Type | Dimension (length x width) | Features | Level |
|---|---|---|---|
| Living Room | 3.29 x 3.89 m | Combined w/Dining, Hardwood Floor, Window | Main |
| Dining Room | 3.29 x 2.65 m | Combined w/Living, Hardwood Floor, Window | Main |
| Kitchen | 2.73 x 3.74 m | Quartz Counter, Stainless Steel Appl, Window | Main |
| Primary Bedroom | 3.31 x 2.31 m | Hardwood Floor, Closet, Window | Main |
About 1340 Warden Avenue
Beautiful Renovated Main Floor, spacious 3-bedroom main floor Flexible Lease Terms, Charming home a modern kitchen with stainless steel appliances, quartz countertops, and a stylish backsplash, plenty of storage space. Ideal for short-term stays, professionals, small groups, or students. Enjoy the flexibility of a month-to-month lease. The home offers a bright and spacious living room with a large front window, large sized bedrooms facing a quiet backyard-perfect for relaxation. Conveniently located close to public transit, restaurants, entertainment, Costco, STC, Hwy 401 & 404, places of worship, and more. Access to a large backyard included. Don't miss this opportunity for comfortable, flexible living in a prime location. Tenant pay 70% utility. Basement also Availbe for additional
Home Overview
Last updated
3 hours ago
Virtual tour
None
Basement information
Apartment, Separate Entrance
Building size
--
Status
In-Active
Property sub type
Detached
Maintenance fee
$N/A
Year built
--
Additional Details
Price Comparison
Location

Angela Yang
Sales Representative, ANCHOR NEW HOMES INC.
Some information about this property - Warden Avenue

Book a Showing
Tour this home with Angela
I agree to receive marketing and customer service calls and text messages from Condomonk. Consent is not a condition of purchase. Msg/data rates may apply. Msg frequency varies. Reply STOP to unsubscribe. Privacy Policy & Terms of Service.






