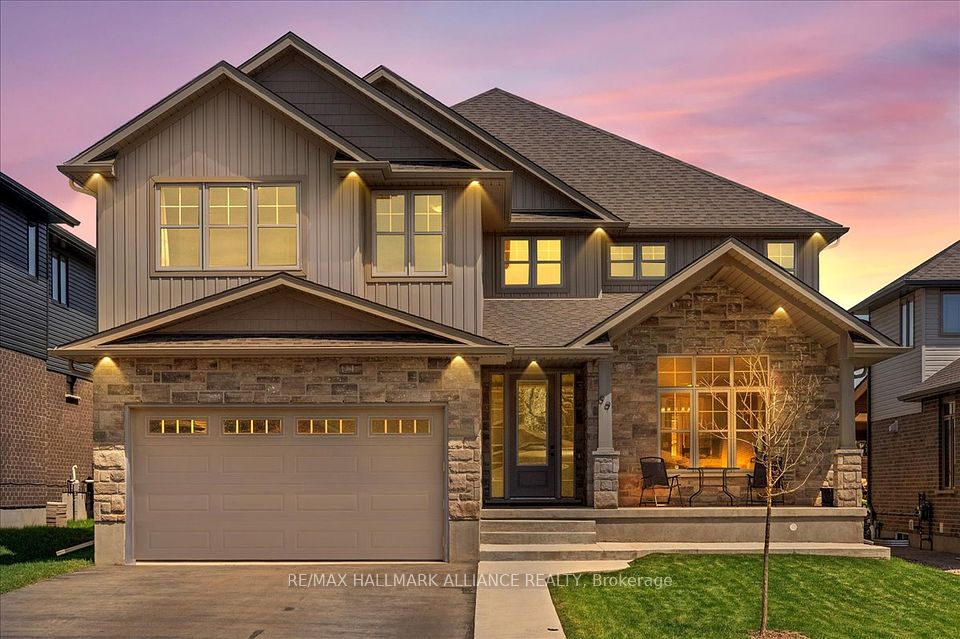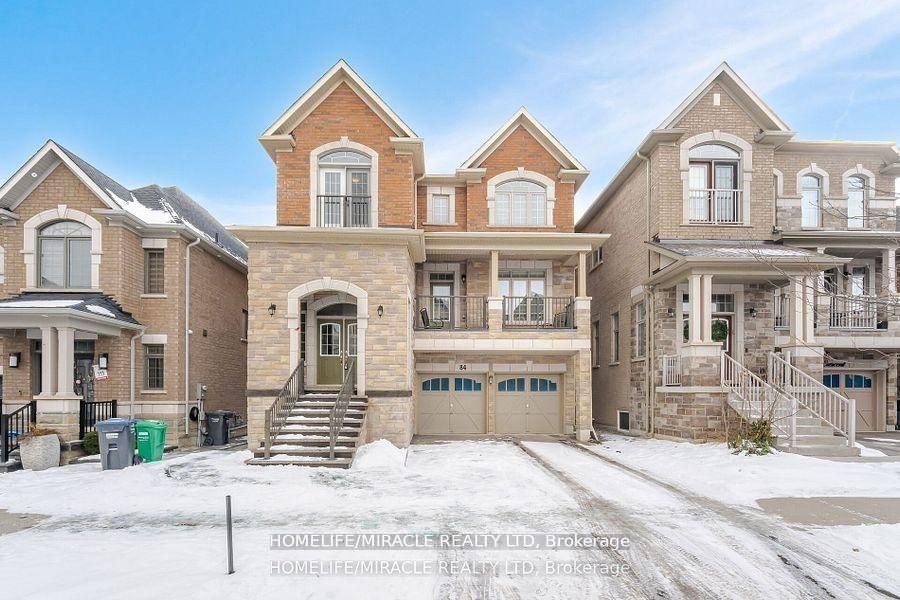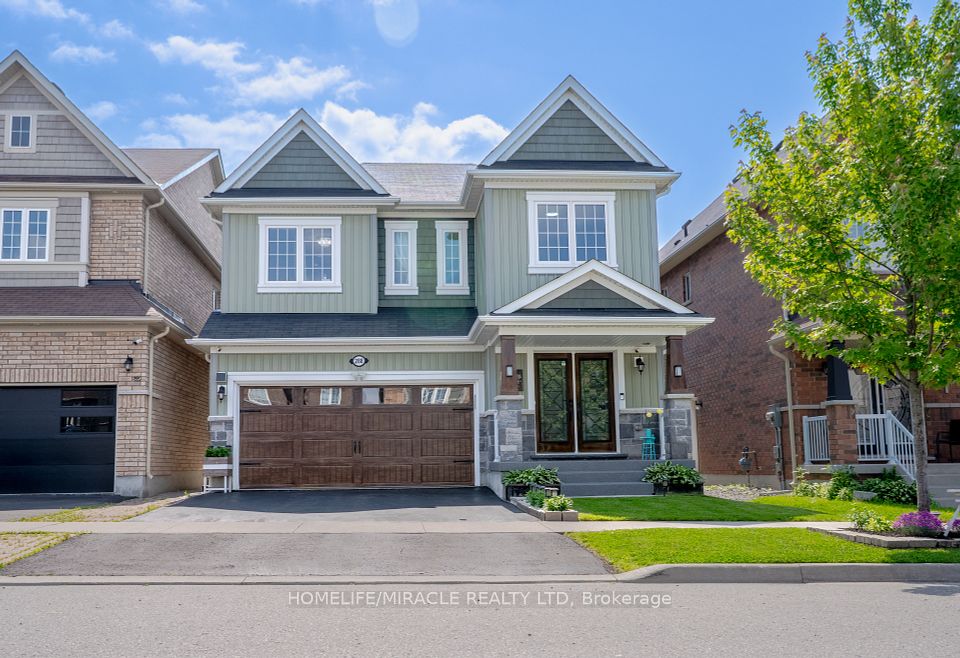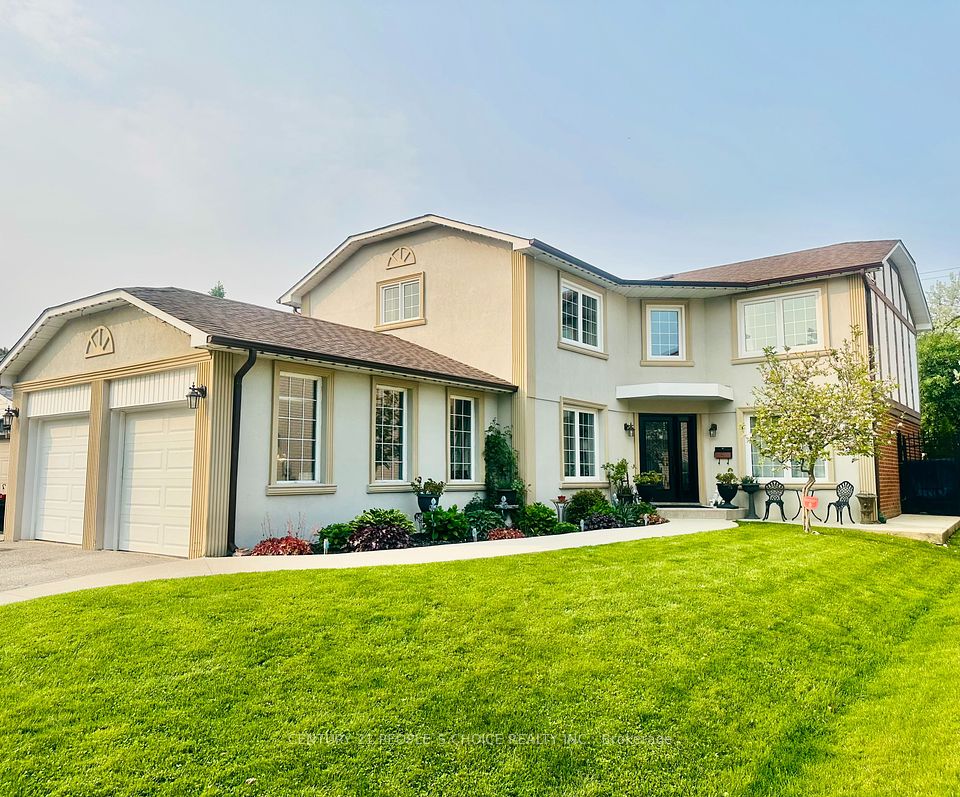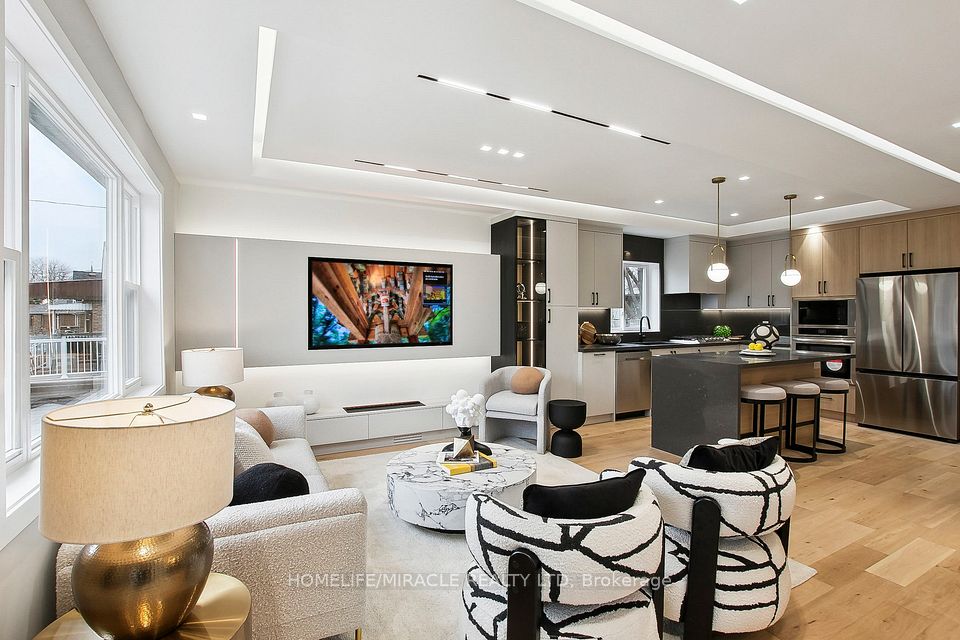$1,589,000
134 Brownville Avenue, Toronto W04, ON M6N 4L4
Property Description
Property type
Detached
Lot size
N/A
Style
2-Storey
Approx. Area
2500-3000 Sqft
Room Information
| Room Type | Dimension (length x width) | Features | Level |
|---|---|---|---|
| Living Room | 10.36 x 6.1 m | Hardwood Floor, Combined w/Dining | Main |
| Dining Room | 10.6 x 6.1 m | Hardwood Floor, Combined w/Living | Main |
| Kitchen | 5.8 x 6.1 m | Granite Counters, Modern Kitchen | Main |
| Primary Bedroom | 5.1 x 6.1 m | Hardwood Floor, Ensuite Bath, Walk-In Closet(s) | Second |
About 134 Brownville Avenue
Fantastic potential investment custom-built home, 13 years old. Beautiful and large open-concept living/dining and kitchen space. High-quality materials, over 2600 sqft plus finished basement apartment. Hardwood floors throughout, gourmet kitchen with granite counter top and granite floor, 4 beds with 2 ensuite and jacuzzi on master , 2 laundry rooms. Large basement apartment with 3 beds, separate entrance. Rental income $3,050/month. Property is just a cross "Mount Dennis" subway station LRT/ 5' to Go Train Station, TTC, library, schools, shopping, recreation center, HWY 400, 401, and 427 easy access. The property has 4 private entrances. Plans & surveys from City of Toronto available.
Home Overview
Last updated
May 29
Virtual tour
None
Basement information
Apartment, Separate Entrance
Building size
--
Status
In-Active
Property sub type
Detached
Maintenance fee
$N/A
Year built
--
Additional Details
Price Comparison
Location

Angela Yang
Sales Representative, ANCHOR NEW HOMES INC.
MORTGAGE INFO
ESTIMATED PAYMENT
Some information about this property - Brownville Avenue

Book a Showing
Tour this home with Angela
I agree to receive marketing and customer service calls and text messages from Condomonk. Consent is not a condition of purchase. Msg/data rates may apply. Msg frequency varies. Reply STOP to unsubscribe. Privacy Policy & Terms of Service.






