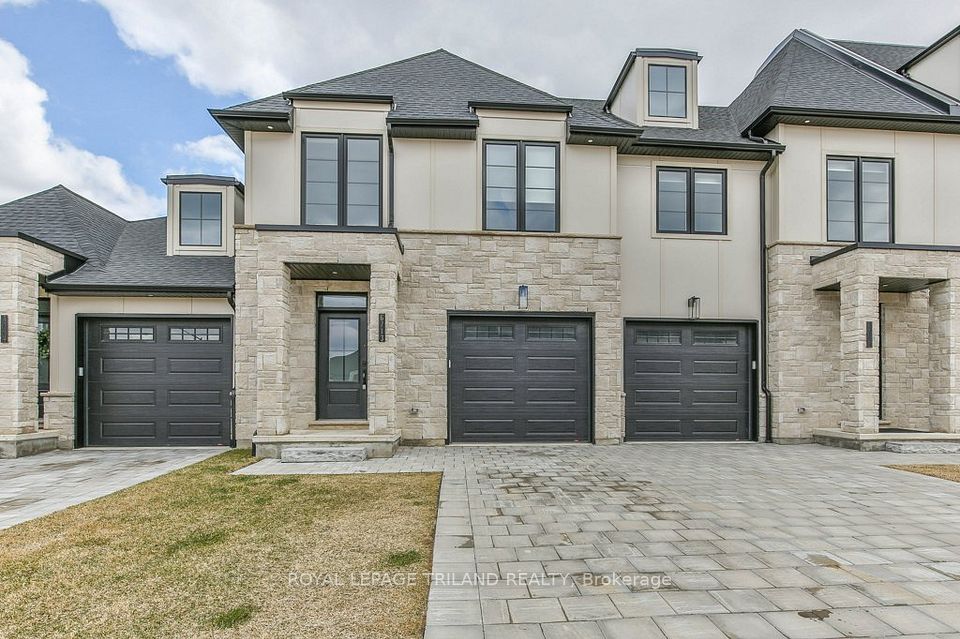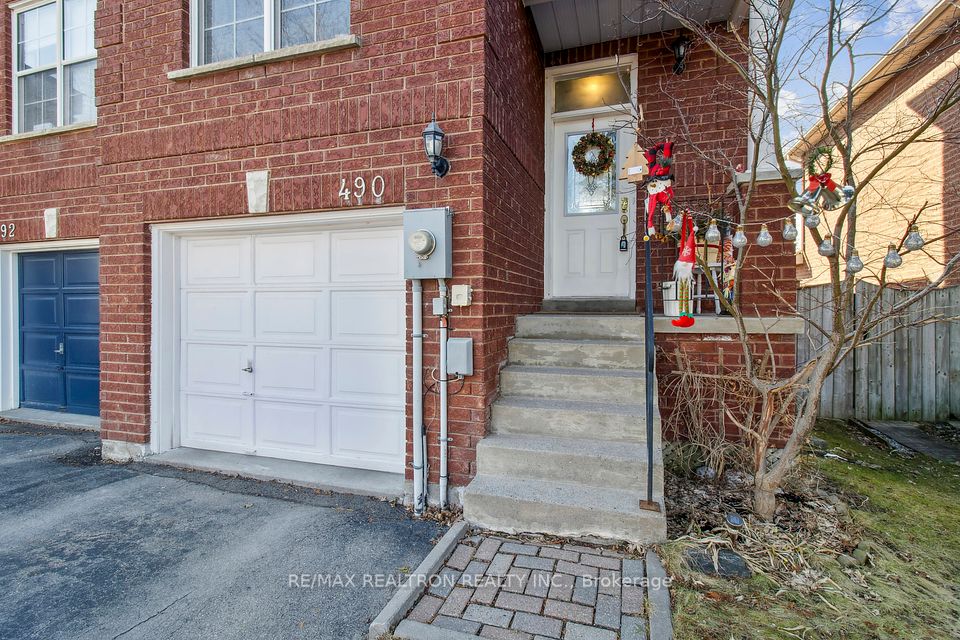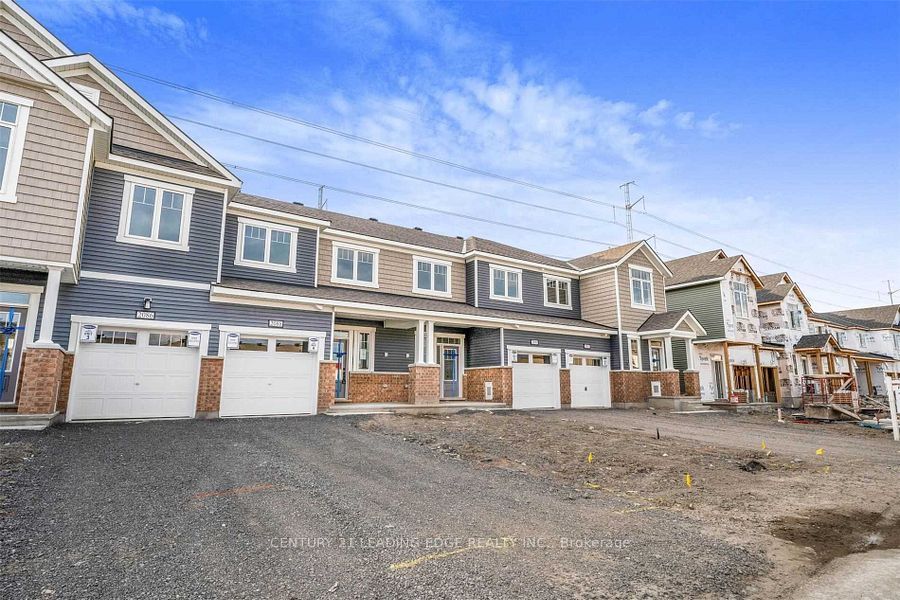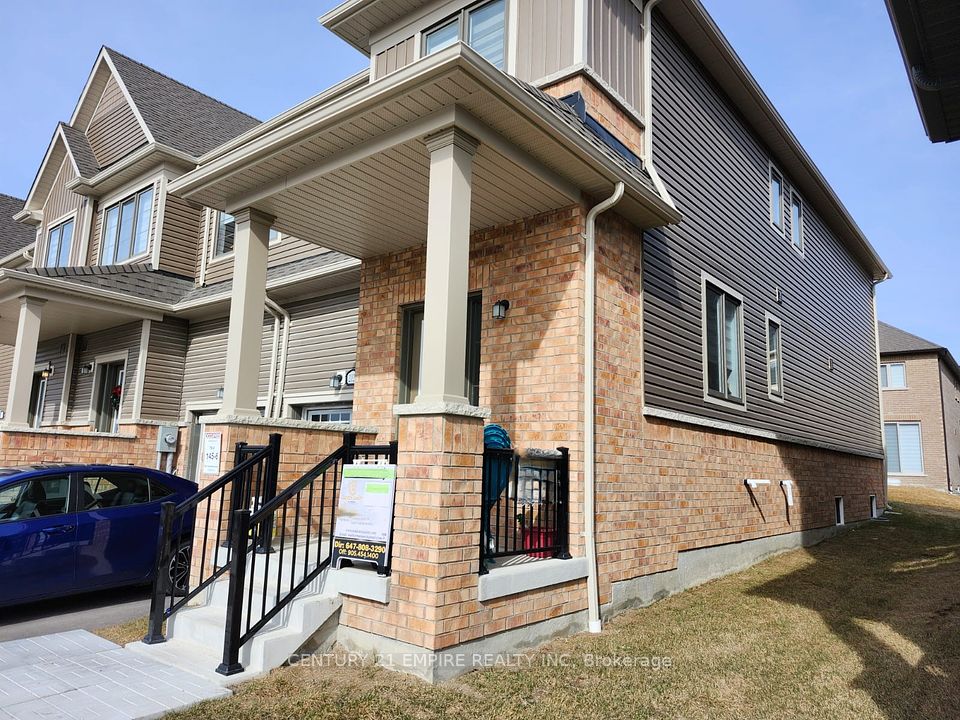$660,000
Last price change Apr 12
133C Martindale Road, St. Catharines, ON L2S 2X5
Property Description
Property type
Att/Row/Townhouse
Lot size
N/A
Style
2-Storey
Approx. Area
1100-1500 Sqft
Room Information
| Room Type | Dimension (length x width) | Features | Level |
|---|---|---|---|
| Primary Bedroom | 4.3434 x 3.048 m | N/A | Second |
| Bedroom 2 | 4.4196 x 2.77368 m | N/A | Second |
| Bedroom 3 | 3.3528 x 2.80416 m | N/A | Second |
| Living Room | 5.7912 x 4.0386 m | N/A | Main |
About 133C Martindale Road
Welcome to this beautifully updated 3-bedroom, 3-bathroom home in the heart of Grapeview, one of St. Catharines most desirable communities! Nestled in the Grapeview School district and just minutes from the QEW and 406 highways, hospital, shopping, and entertainment, this location offers ultimate convenience.Step inside to find extensive updates throughout, including a modern kitchen, stylish bathrooms, and upgraded flooring. Something that truly sets this home apart is its exceptionally large bedrooms - second and third bedrooms are far more spacious than typical, providing comfortable living for families, home offices, or guest rooms. The primary bedroom is equally generous and features a walk in closet and ensuite privilige. The spacious layout features a finished rec-room, perfect for additional living/work space or entertaining. Furnace replaced in 2018 and A/C in 2021 new kitchen and appliances 2020 and fence 2022,.. Outside, enjoy a fully fenced yard with a patio and firepit, private parking for two vehicles with additional visitor parking and the benefits of freehold ownership - no condo fees! In addition to the appliances, the seller would be willing to leave wall unit in basement, couch in living room, ding room hutch and outdoor fire pit. This home is move-in ready and ideal for families, professionals, or investors looking for a prime location. Don't miss this opportunity to schedule your showing today!
Home Overview
Last updated
Apr 12
Virtual tour
None
Basement information
Partial Basement, Full
Building size
--
Status
In-Active
Property sub type
Att/Row/Townhouse
Maintenance fee
$N/A
Year built
--
Additional Details
Price Comparison
Location

Shally Shi
Sales Representative, Dolphin Realty Inc
MORTGAGE INFO
ESTIMATED PAYMENT
Some information about this property - Martindale Road

Book a Showing
Tour this home with Shally ✨
I agree to receive marketing and customer service calls and text messages from Condomonk. Consent is not a condition of purchase. Msg/data rates may apply. Msg frequency varies. Reply STOP to unsubscribe. Privacy Policy & Terms of Service.













