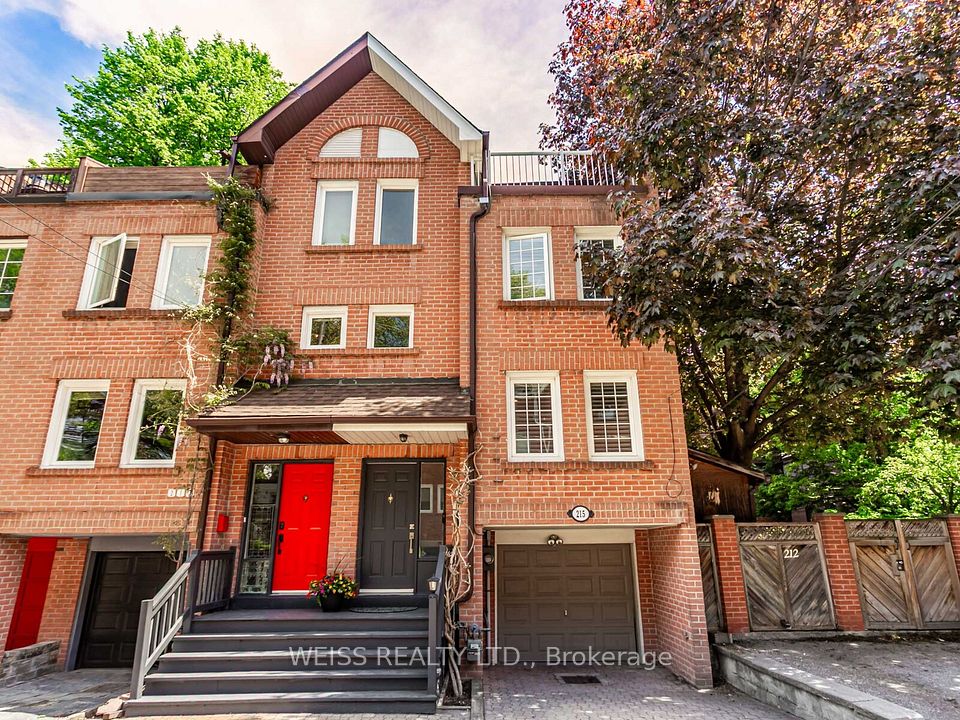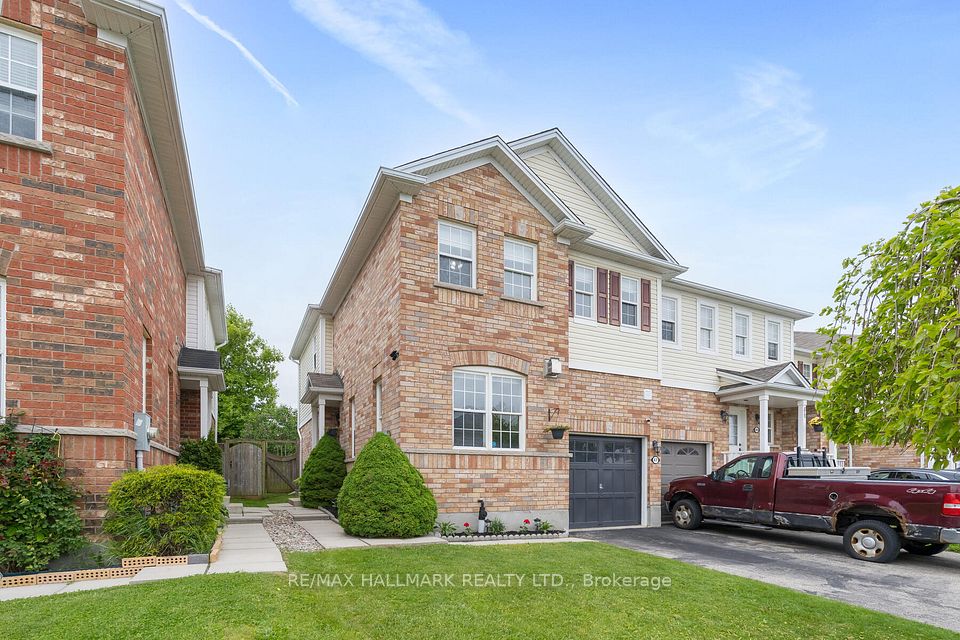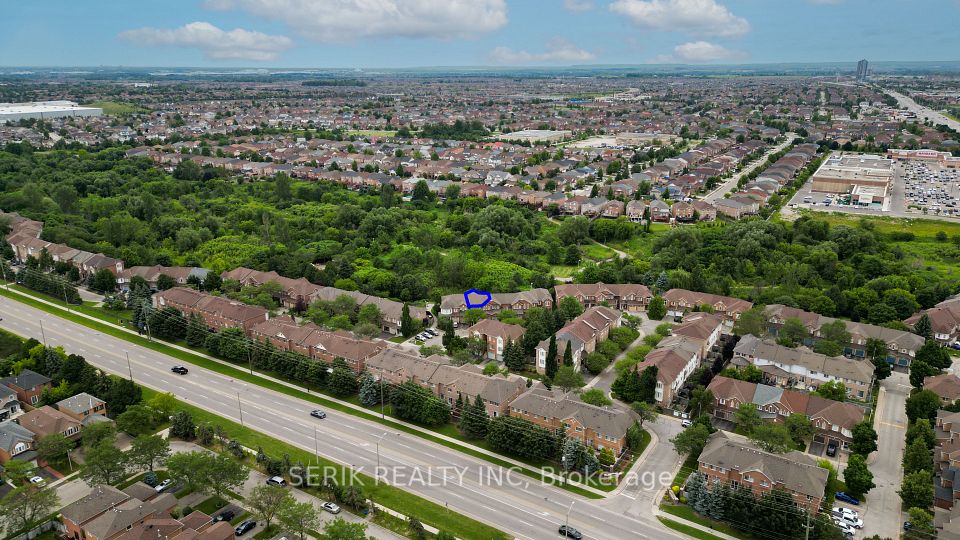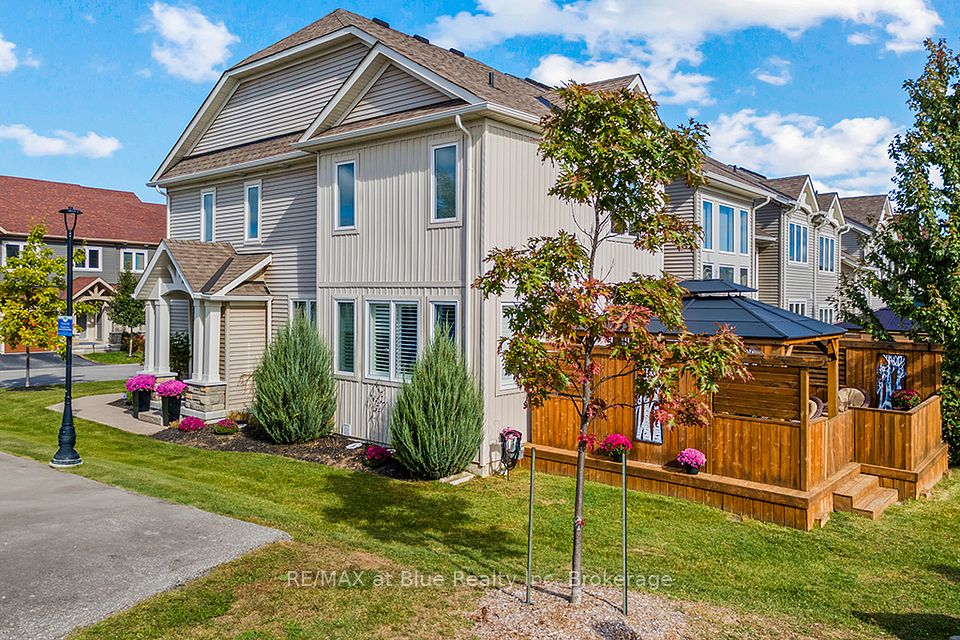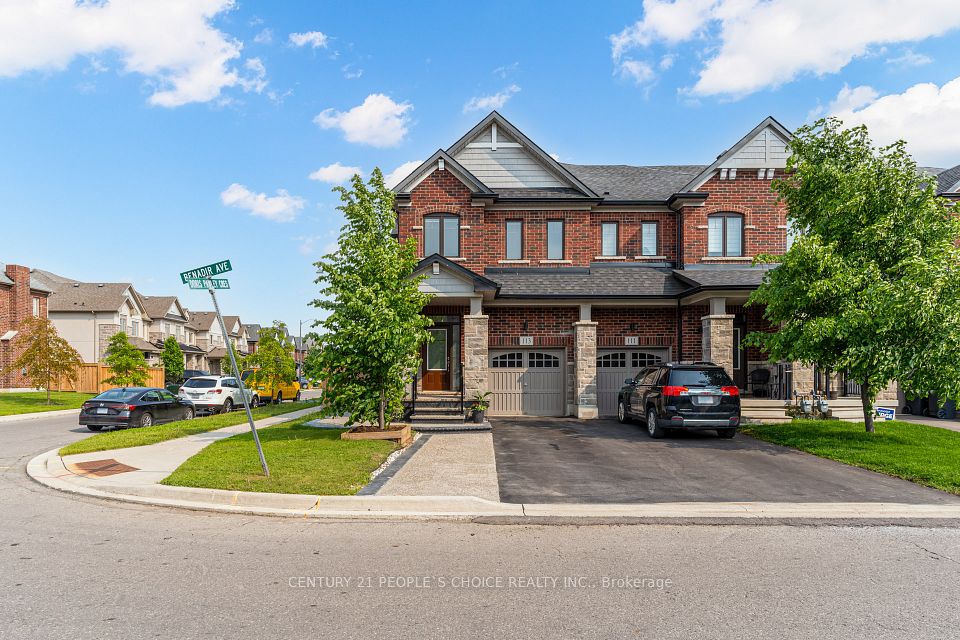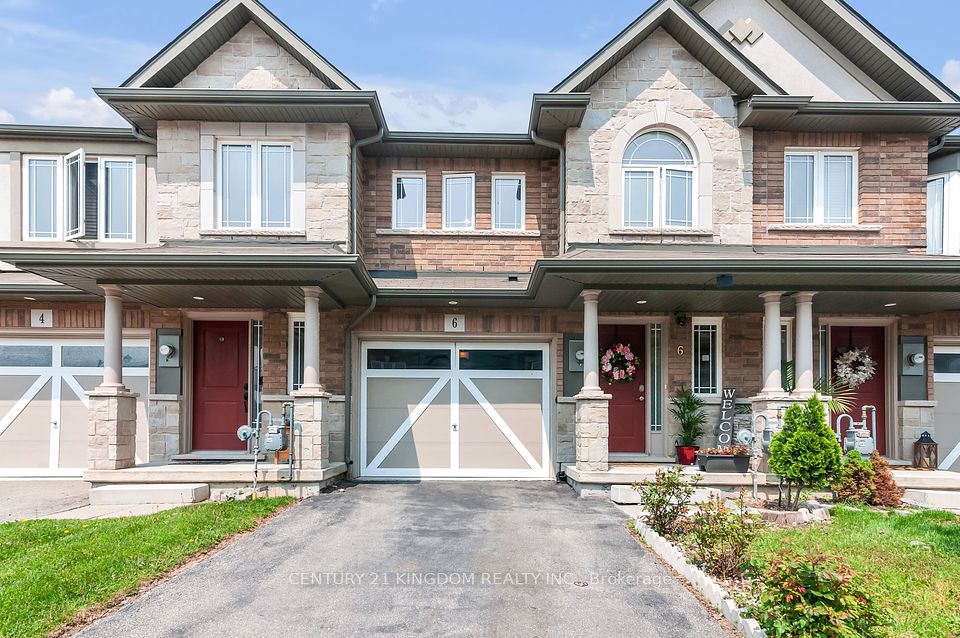$569,000
1330 Eagle Crescent, Peterborough West, ON K9K 2K7
Property Description
Property type
Att/Row/Townhouse
Lot size
N/A
Style
Bungaloft
Approx. Area
700-1100 Sqft
Room Information
| Room Type | Dimension (length x width) | Features | Level |
|---|---|---|---|
| Kitchen | 3.68 x 2.65 m | Open Concept, Double Sink, Stainless Steel Appl | Main |
| Dining Room | 3.68 x 2.56 m | Open Concept, Laminate | Main |
| Living Room | 4.24 x 5 m | Open Concept, W/O To Deck, Laminate | Main |
| Bedroom | 3.84 x 2.26 m | Laminate, Large Window | Main |
About 1330 Eagle Crescent
Welcome Home To 1330 Eagle Crescent In Beautiful West Peterborough!! This Gorgeous 3 Bedroom Bungaloft Sits On A Quiet Family Friendly Street And Boasts A High Lofty Ceiling Main Entrance! Open Concept Main Floor! Newer Stainless Steel Appliances In The Kitchen. A Main Floor Bedroom And 4-Piece Bathroom. There Are 2 Nicely Sized Bedrooms And Another 4-Piece Bath On The Upper Level! Main Floor Laundry!! Large Family Room In The Lower Level! Extra Large Utility Room!! Lots Of Storage! Fully Fenced Yard!! Walk Out To Large Deck And Gazebo From The Living Room!! Close ToAll Shopping Amenities!! Close To The Hwy 115! Nothing to Do But Move In And Call It Home!!
Home Overview
Last updated
1 day ago
Virtual tour
None
Basement information
Partially Finished
Building size
--
Status
In-Active
Property sub type
Att/Row/Townhouse
Maintenance fee
$N/A
Year built
--
Additional Details
Price Comparison
Location

Angela Yang
Sales Representative, ANCHOR NEW HOMES INC.
MORTGAGE INFO
ESTIMATED PAYMENT
Some information about this property - Eagle Crescent

Book a Showing
Tour this home with Angela
I agree to receive marketing and customer service calls and text messages from Condomonk. Consent is not a condition of purchase. Msg/data rates may apply. Msg frequency varies. Reply STOP to unsubscribe. Privacy Policy & Terms of Service.






