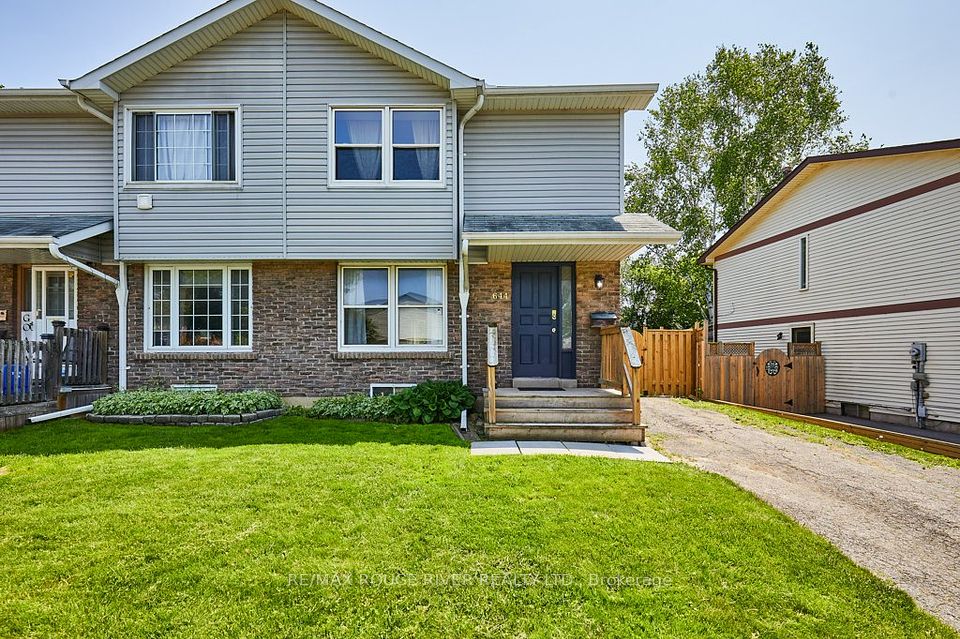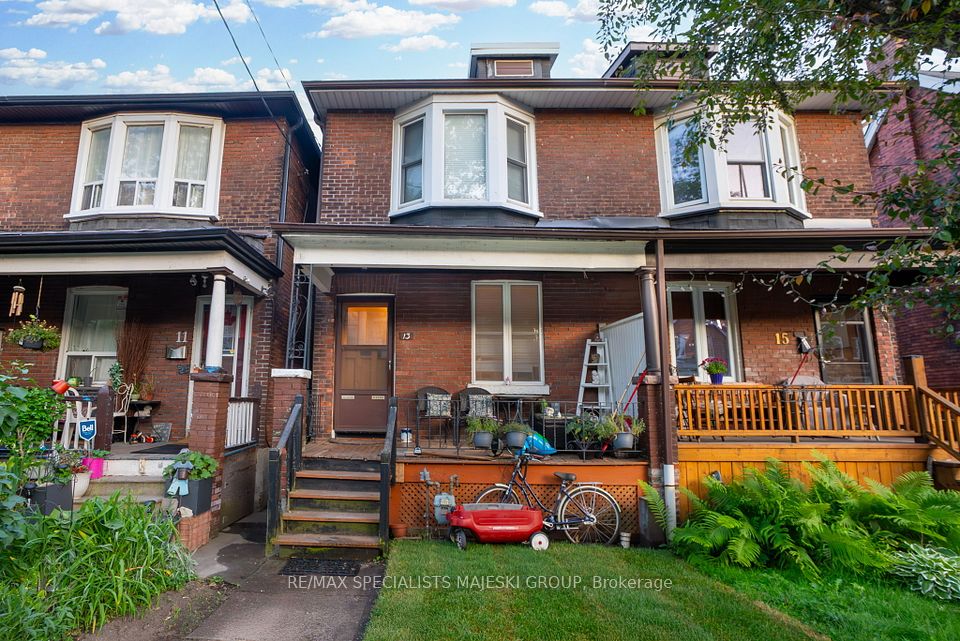$819,000
Last price change Jun 25
133 Saddletree Trail, Brampton, ON L6X 4M9
Property Description
Property type
Semi-Detached
Lot size
N/A
Style
2-Storey
Approx. Area
1100-1500 Sqft
Room Information
| Room Type | Dimension (length x width) | Features | Level |
|---|---|---|---|
| Kitchen | N/A | N/A | Basement |
| Living Room | 5.15 x 2.88 m | Laminate, Open Concept, Combined w/Dining | Main |
| Dining Room | 5.15 x 2.88 m | Laminate, Open Concept, Combined w/Living | Main |
| Kitchen | 4.69 x 2.42 m | Ceramic Floor, Eat-in Kitchen, W/O To Deck | Main |
About 133 Saddletree Trail
Great Corner Lot. Semi-Detached Home in a very sought after location in Brampton. Walking distance to schools, supermarket + transportation. Very Bright Home, South Facing, Sunshine all day though! Home has an open-concept layout. Walk Out to a covered deck , very nice for relaying. The master bedroom is quite large with a semi-ensuite. bathroom was renovated. The other two bedrooms are very spacious. It also comes with a finished basement. Presently rented. Tenants will be vacating it at the end of July. Very great home if you are looking for affordability with basement income. Dont hesitate to show. Thanks for co-operating. Allow two hours for showing as elderly owner lives there, be Patient. thanks. Home shows very well.
Home Overview
Last updated
Jun 25
Virtual tour
None
Basement information
Finished
Building size
--
Status
In-Active
Property sub type
Semi-Detached
Maintenance fee
$N/A
Year built
--
Additional Details
Price Comparison
Location

Angela Yang
Sales Representative, ANCHOR NEW HOMES INC.
MORTGAGE INFO
ESTIMATED PAYMENT
Some information about this property - Saddletree Trail

Book a Showing
Tour this home with Angela
I agree to receive marketing and customer service calls and text messages from Condomonk. Consent is not a condition of purchase. Msg/data rates may apply. Msg frequency varies. Reply STOP to unsubscribe. Privacy Policy & Terms of Service.












