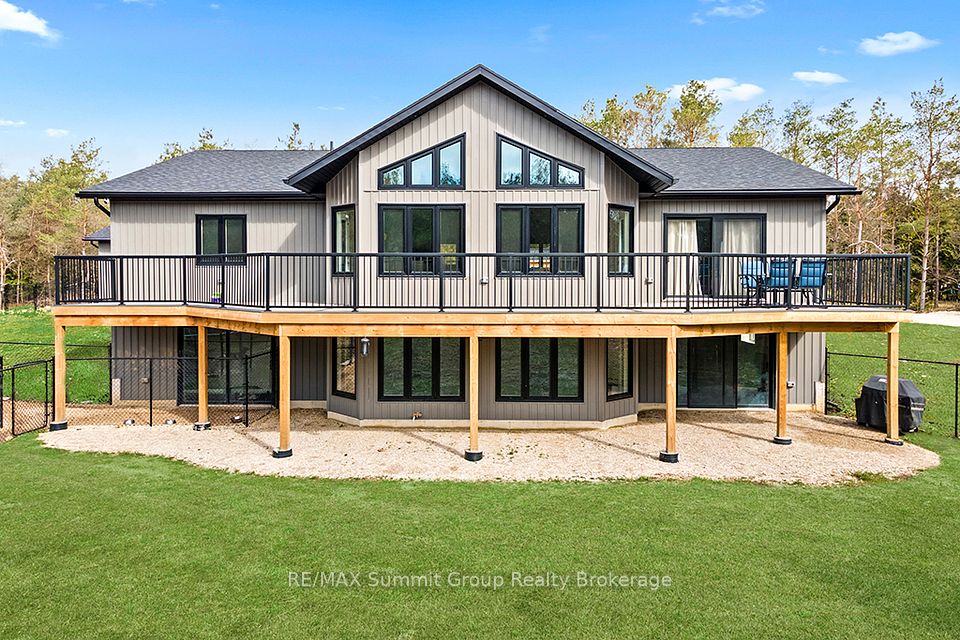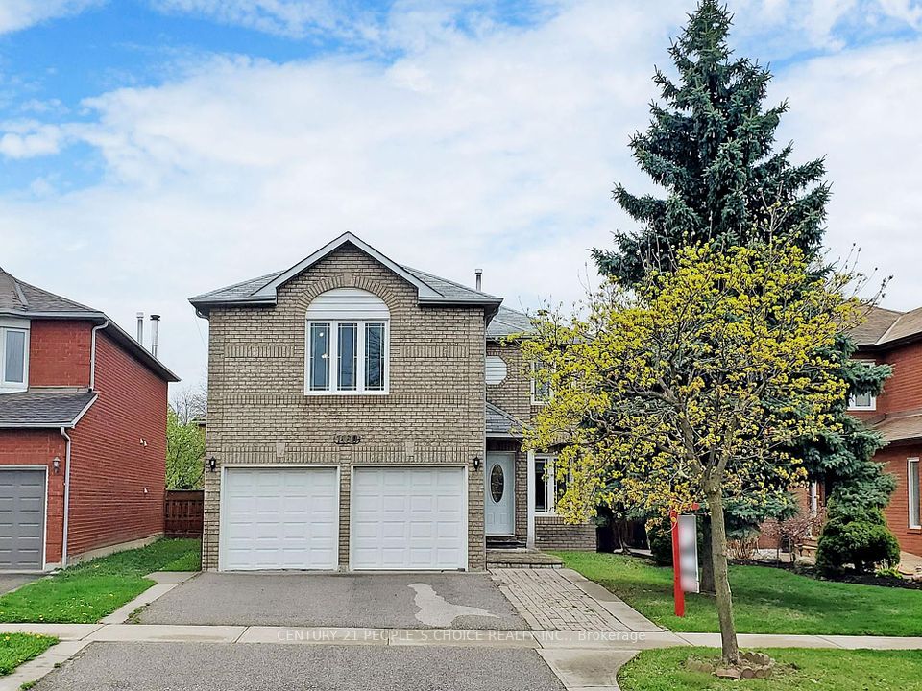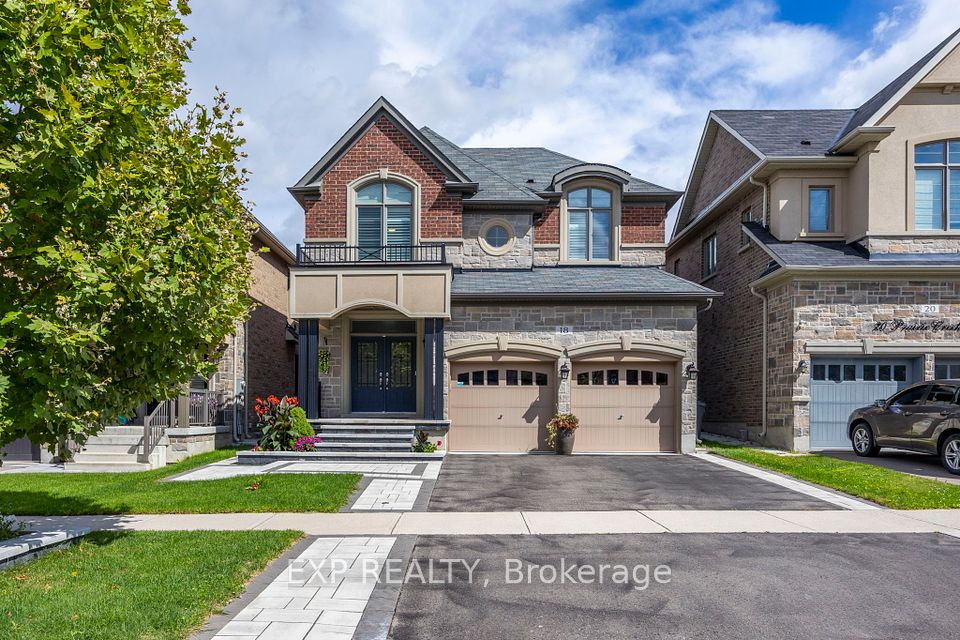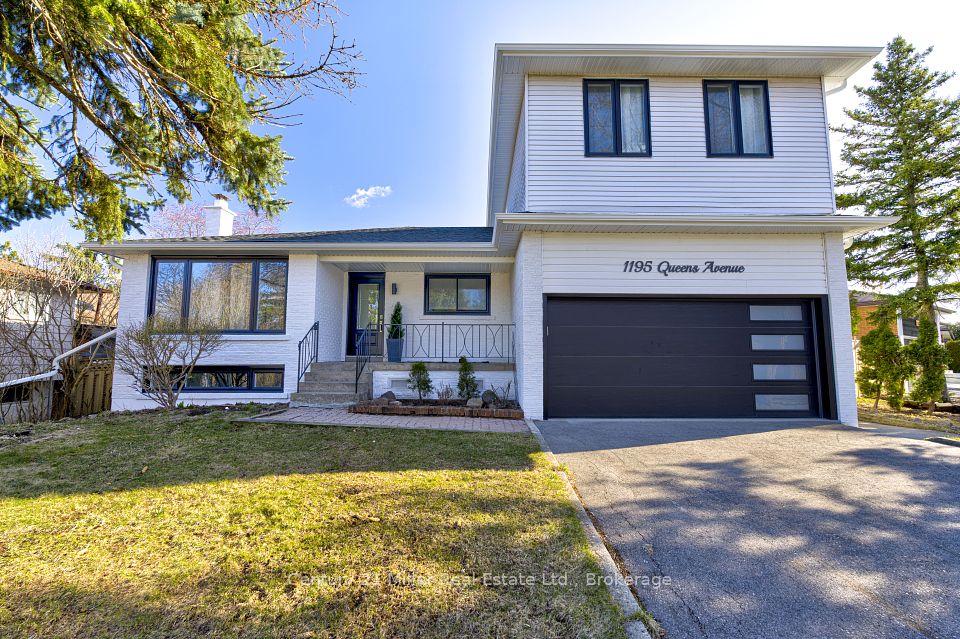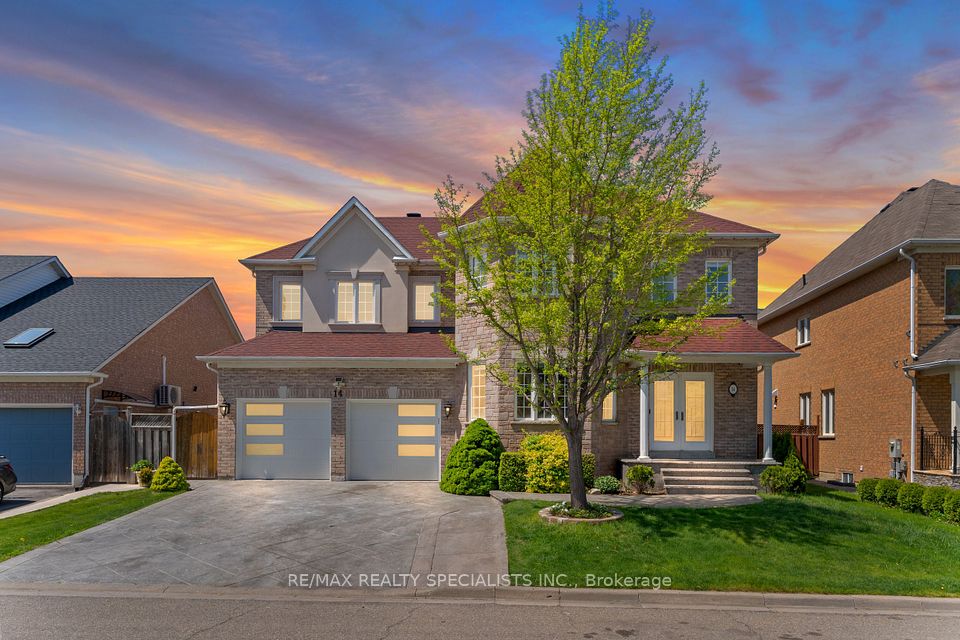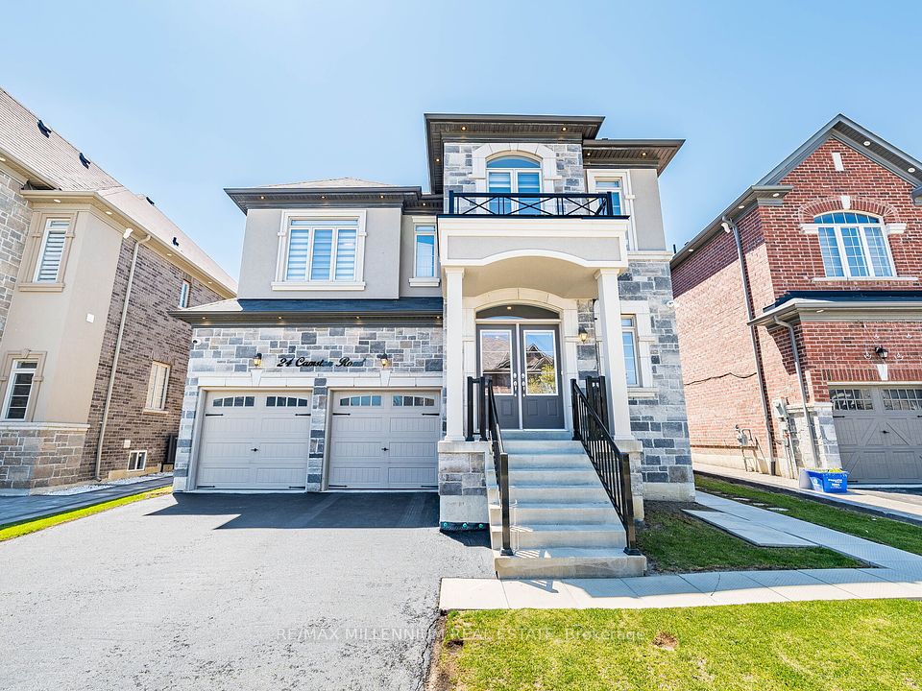$1,699,900
1328 Clarriage Court, Milton, ON L9E 1L6
Property Description
Property type
Detached
Lot size
< .50
Style
2-Storey
Approx. Area
2500-3000 Sqft
Room Information
| Room Type | Dimension (length x width) | Features | Level |
|---|---|---|---|
| Living Room | 11.5 x 18 m | Hardwood Floor, Coffered Ceiling(s), Combined w/Dining | Main |
| Dining Room | 11.5 x 18 m | Hardwood Floor, Coffered Ceiling(s), Combined w/Living | Main |
| Kitchen | 8 x 14 m | Porcelain Floor, Stone Counters, Backsplash | Main |
| Breakfast | 9.5 x 15.4 m | Porcelain Floor, Walk-Out, Overlooks Backyard | Main |
About 1328 Clarriage Court
** View Tour ** Almost New & Exceptionally Beautiful Finishes ** Welcome To This Luxurious Detached Home In Milton's Highly Sought After Ford Community Double Car Garage, Approx. 3500-4000 Sqft Of Total Living Space, 4+3 Bedrooms, 5 Bathrooms , Builder Finished Basement, Custom Lighting, Hardwood Floors , Tall 10 Ft Smooth Ceiling + Tons of Elegant Upgrades Featuring Newly Upgraded Kitchen w/ Calacatta Marble , Mill work , Tray Ceiling , Coffered Ceiling for A Grand Look, With A Beautiful Array Of Elegant Light Fixtures, Pot Lights & Hardwood Floors through- Out ** A Spacious Foyer Leads To The Combined Living And Dining Room, With Tray Ceilings, Large Windows , An Accent Wall And Custom Lighting, Offers The Perfect Space To Entertain Guests. **An upgraded Dream Chefs Kitchen With Lots Of White Cabinets For Storage , Stainless Steel Appliances Including A Gas Stove, Custom Quartz Countertops & Waterfall Quartz Island, Upgraded Backsplash, And A Walk Out to Patio Door. The Breakfast Area With Upgraded Lighting Overlooks The Private Family Room. Spacious Family Room With A Fireplace, Waffle Ceilings, And Pot Lights. Main Floor Laundry Room For Convenience, Oak Staircase With Metal Pickets Lead To The Second Floor With 4 Large Bedrooms. A Primary Retreat Like No Other, With A 5 Piece Spa-Like Ensuite Complete With A Double Sink Vanity, A Freestanding Tub, & Glass Standing Shower, His/Her Walk-In Closet, &Generously Sized Windows For Scenic Views. 2 Bedrooms Each With Their Own Walk-In Closets Share A Jack & Jill Washroom. A Forth Bedroom With B/I Closet & A Private 3 Piece Ensuite. A Finished Basement With A Recreational Area, 3 Bedrooms, 3 Piece Bathroom, Basement Laundry Space, A Kitchen Complete With A Insulated Cold Room. **EXTRAS** Smart Locks/Thermostat/Garage Opener, Front Load Washer/Dryer, Shed In B/Y, Upgraded Elfs & Lighting Throughout, EV Charger R/I In Garage, Gas Line To B/Y, Shutters, A/C. **A Great Opportunity To Own A Fully Upgraded Home In Milton.
Home Overview
Last updated
6 hours ago
Virtual tour
None
Basement information
Finished
Building size
--
Status
In-Active
Property sub type
Detached
Maintenance fee
$N/A
Year built
--
Additional Details
Price Comparison
Location

Angela Yang
Sales Representative, ANCHOR NEW HOMES INC.
MORTGAGE INFO
ESTIMATED PAYMENT
Some information about this property - Clarriage Court

Book a Showing
Tour this home with Angela
I agree to receive marketing and customer service calls and text messages from Condomonk. Consent is not a condition of purchase. Msg/data rates may apply. Msg frequency varies. Reply STOP to unsubscribe. Privacy Policy & Terms of Service.






