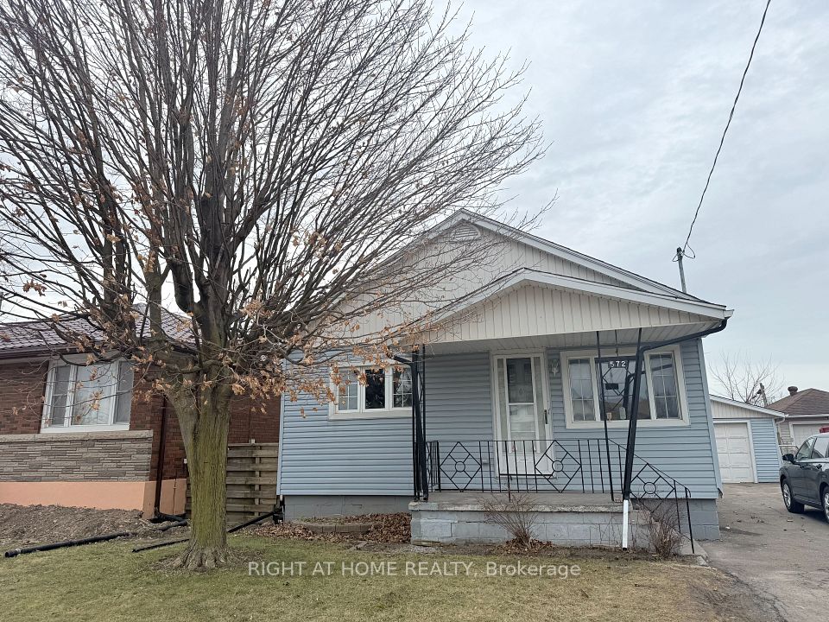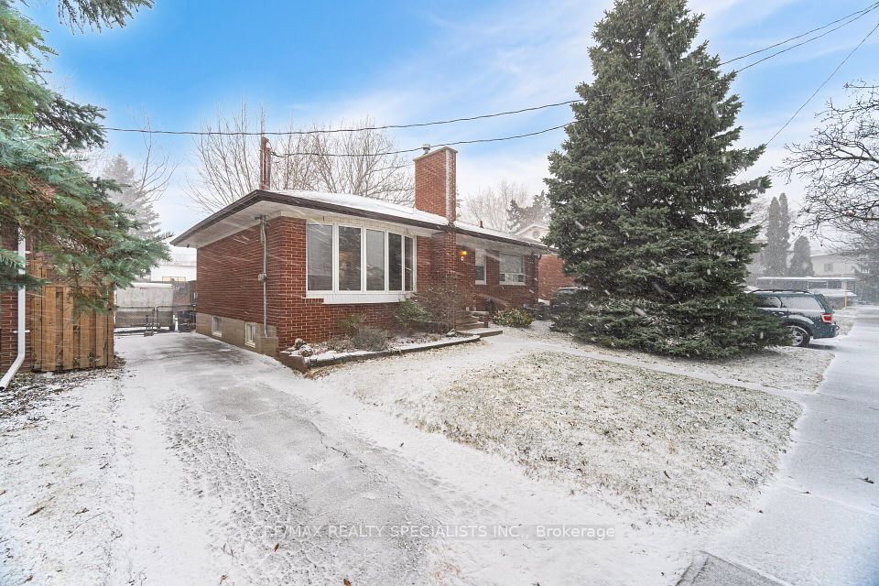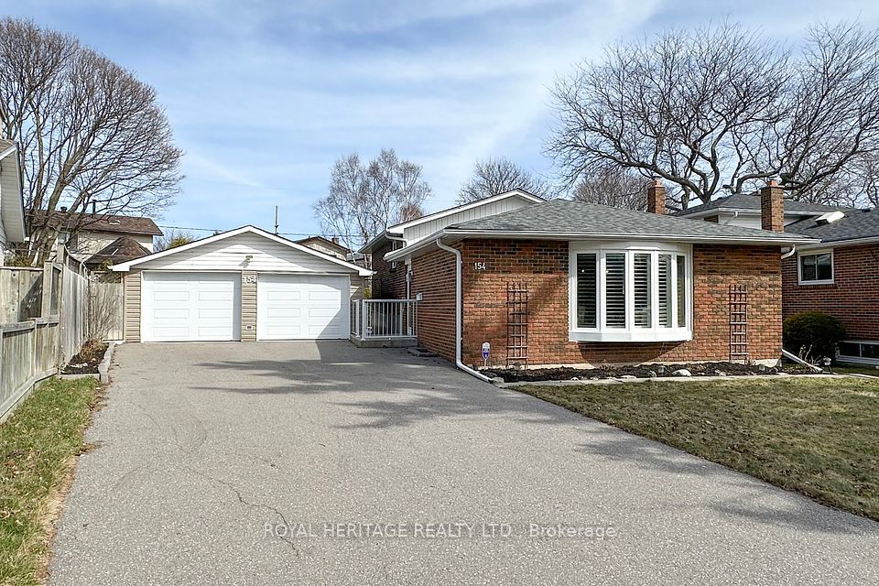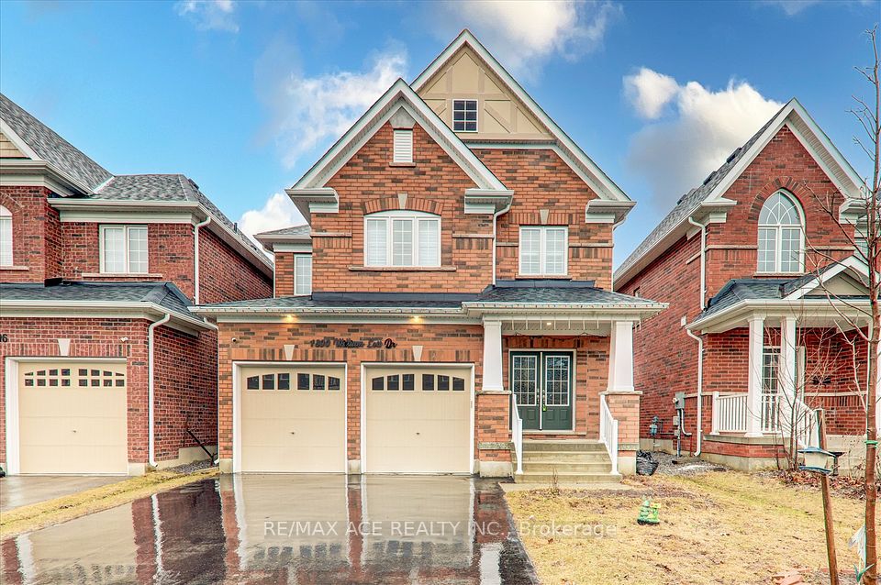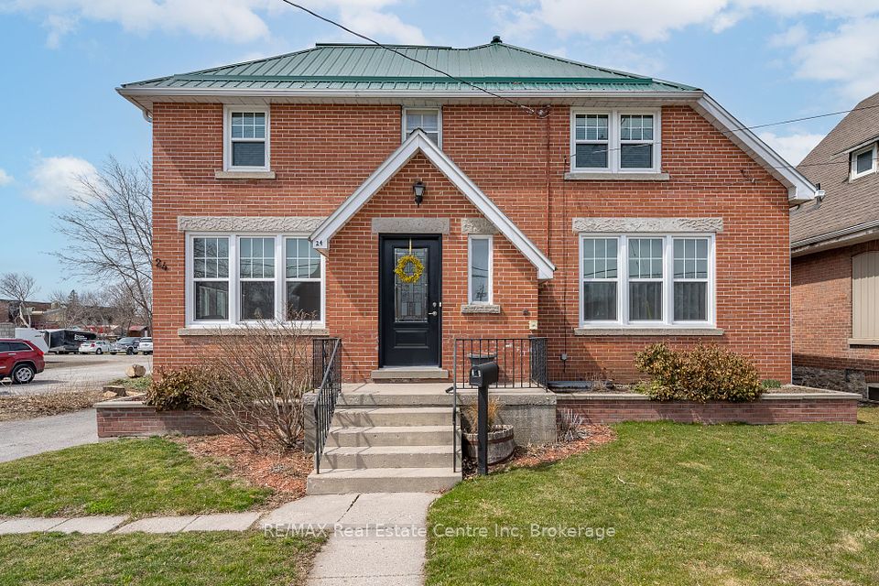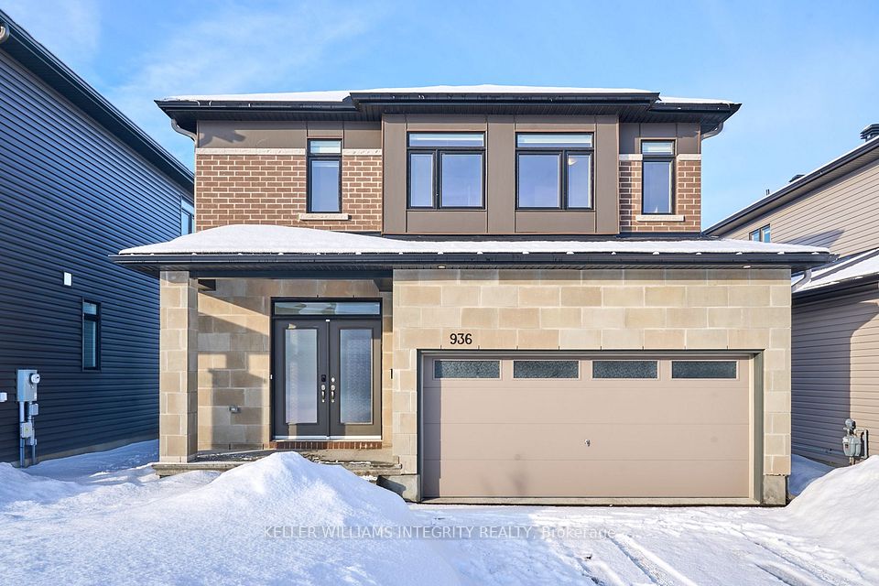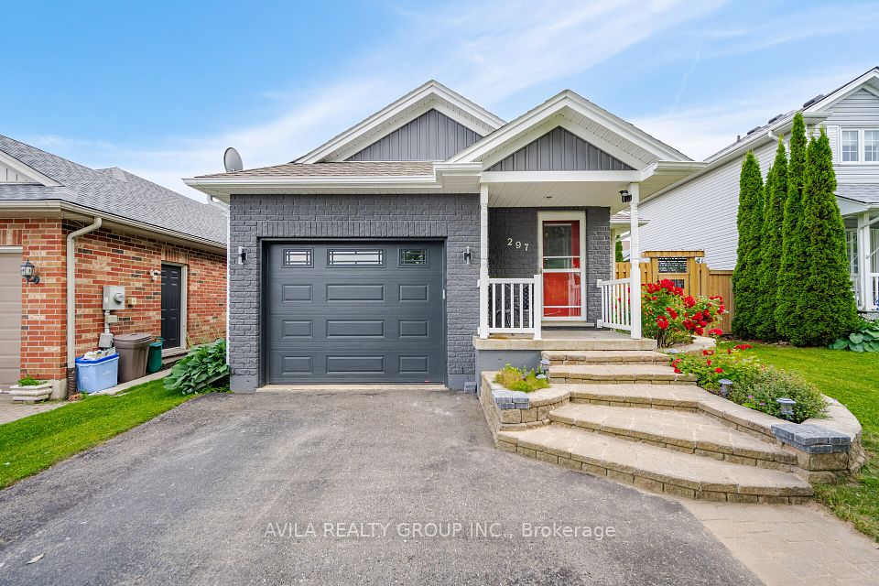$669,000
132 West Avenue, Kitchener, ON N2M 1X7
Property Description
Property type
Detached
Lot size
< .50
Style
1 1/2 Storey
Approx. Area
1100-1500 Sqft
Room Information
| Room Type | Dimension (length x width) | Features | Level |
|---|---|---|---|
| Dining Room | 2.74 x 4.75 m | N/A | Main |
| Living Room | 3.5 x 4.84 m | N/A | Main |
| Kitchen | 3.04 x 4.32 m | N/A | Main |
| Bedroom | 3.35 x 3.48 m | N/A | Main |
About 132 West Avenue
Charming Brick Home in a Fantastic Location Welcome to 132 West Ave! From the moment you step onto the spacious, covered front porch, you'll feel right at home. This delightful brick beauty is filled with charm, character, and thoughtful details throughout. Inside, the main level greets you with a bright and airy open-concept living and dining area, where rich hardwood floors and rustic wooden beams create a cozy yet craftsman-inspired atmosphere. The functional kitchen offers plenty of cabinetry and direct access to the backyard, making meal prep and entertaining a breeze. A charming 4-piece bath and a lovely main-floor bedroom complete this level. Upstairs, the Primary bedroom is a true retreat, stretching across the entire front of the home, while the third bedroom feels like a hidden gem with its private porch overlooking the backyard a perfect spot to enjoy your morning coffee. A convenient 2-piece bath sits between the two, adding extra comfort and convenience. The fully finished basement expands your living space even further, featuring a spacious rec room, a fourth bedroom, and an impressive storage/utility room. Step outside to your own private oasis! The fully fenced backyard backs onto the scenic Iron Horse Trail, offering fantastic bike path access right from your door. Whether you enjoy cycling, jogging, or leisurely strolls, this location is perfect for an active lifestyle. Plus, you're just minutes from downtown Kitchener, Victoria Park, and public transit including walking distance to the future transit hub. With easy access to the tech district, trendy cafes, and shopping, you'll love the vibrant, walkable community surrounding this home.
Home Overview
Last updated
6 days ago
Virtual tour
None
Basement information
Full, Finished
Building size
--
Status
In-Active
Property sub type
Detached
Maintenance fee
$N/A
Year built
2024
Additional Details
Price Comparison
Location

Shally Shi
Sales Representative, Dolphin Realty Inc
MORTGAGE INFO
ESTIMATED PAYMENT
Some information about this property - West Avenue

Book a Showing
Tour this home with Shally ✨
I agree to receive marketing and customer service calls and text messages from Condomonk. Consent is not a condition of purchase. Msg/data rates may apply. Msg frequency varies. Reply STOP to unsubscribe. Privacy Policy & Terms of Service.






