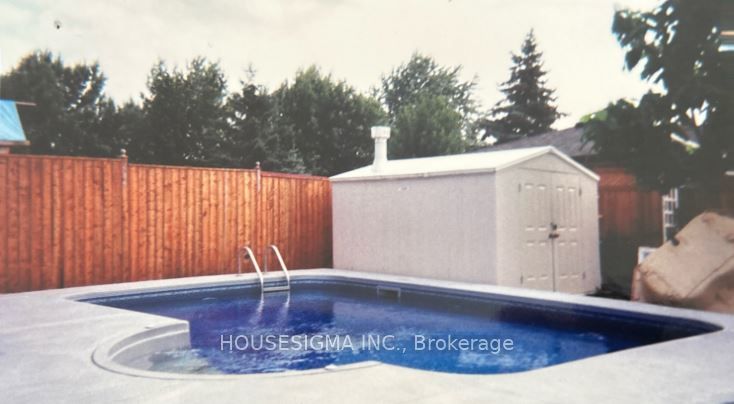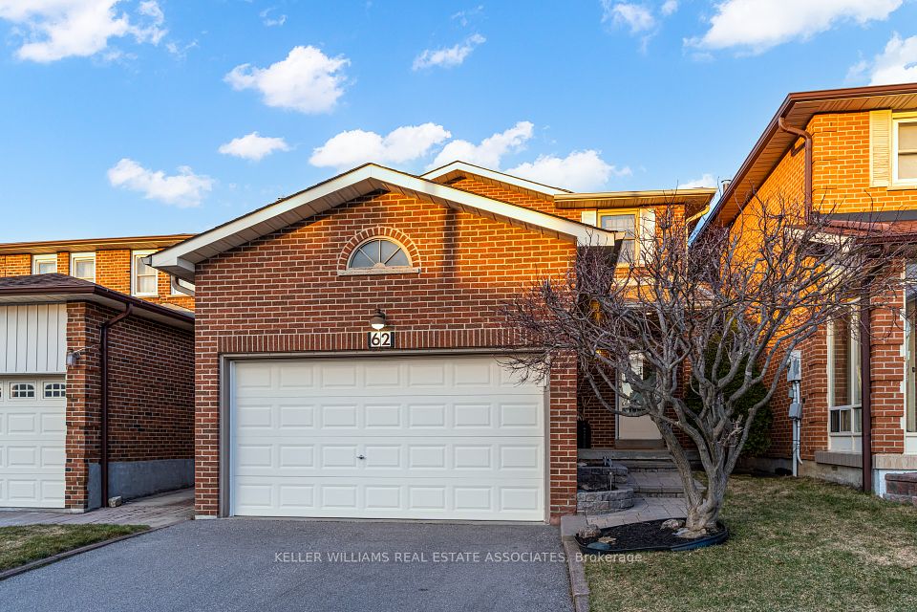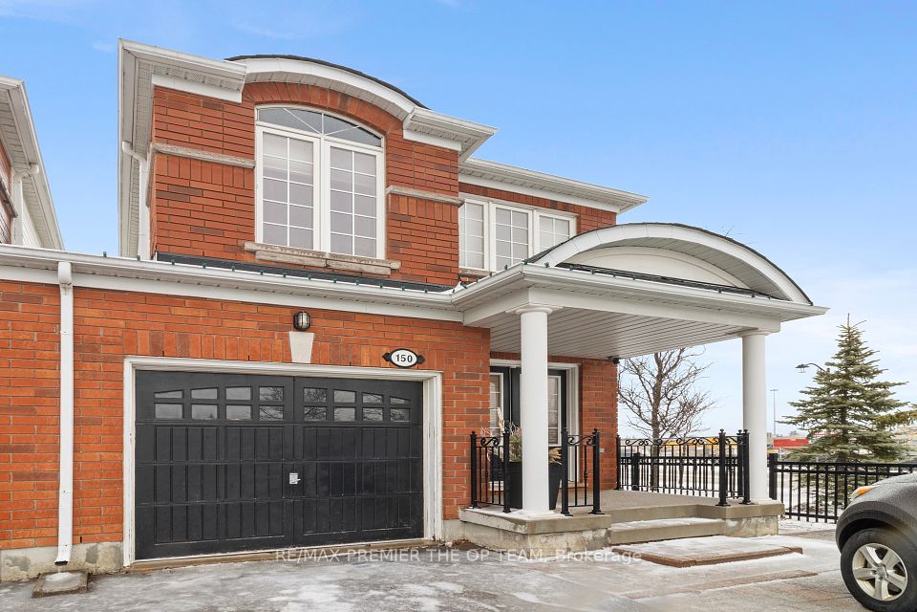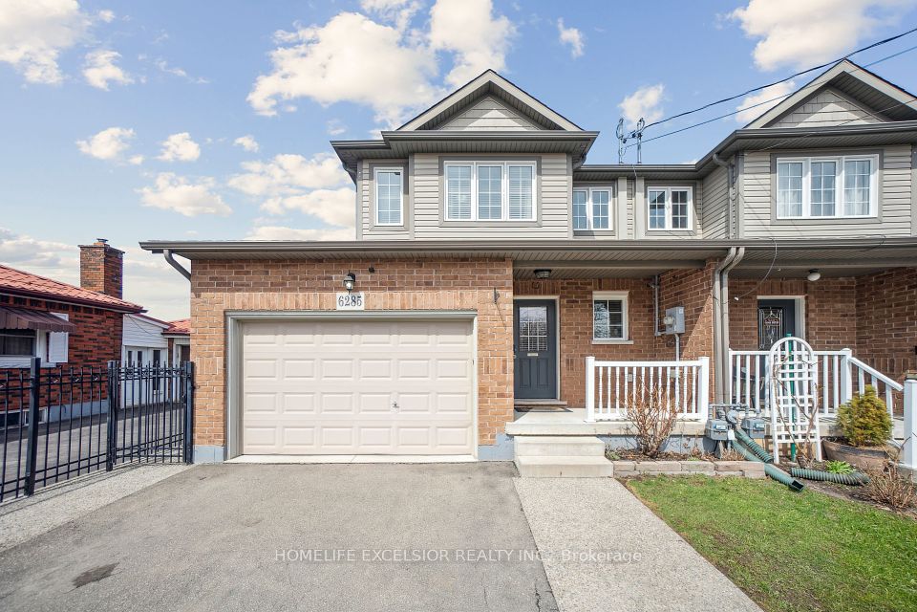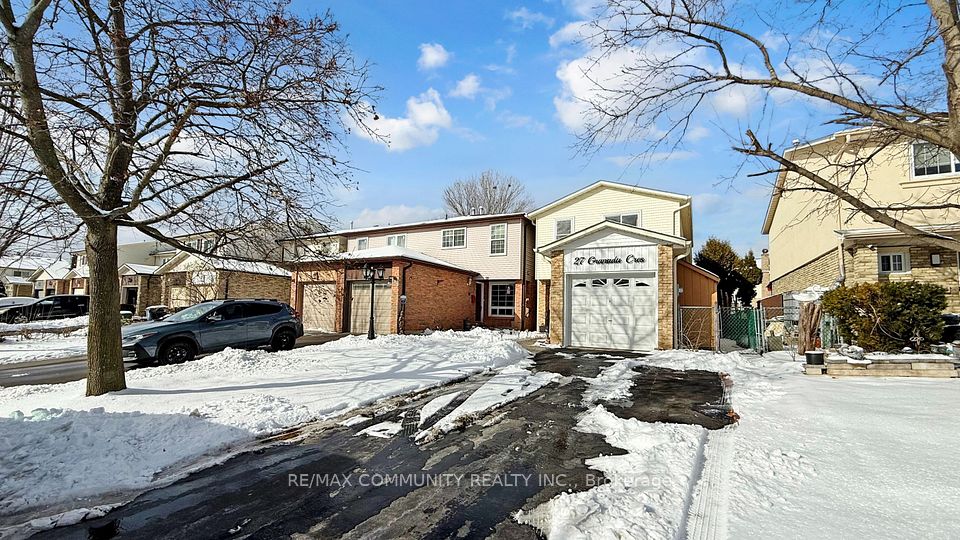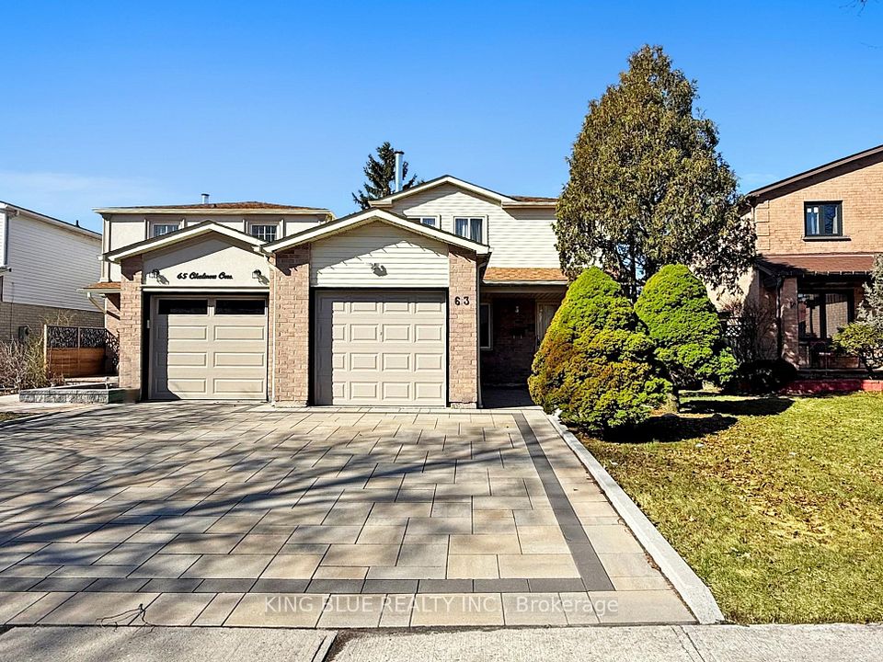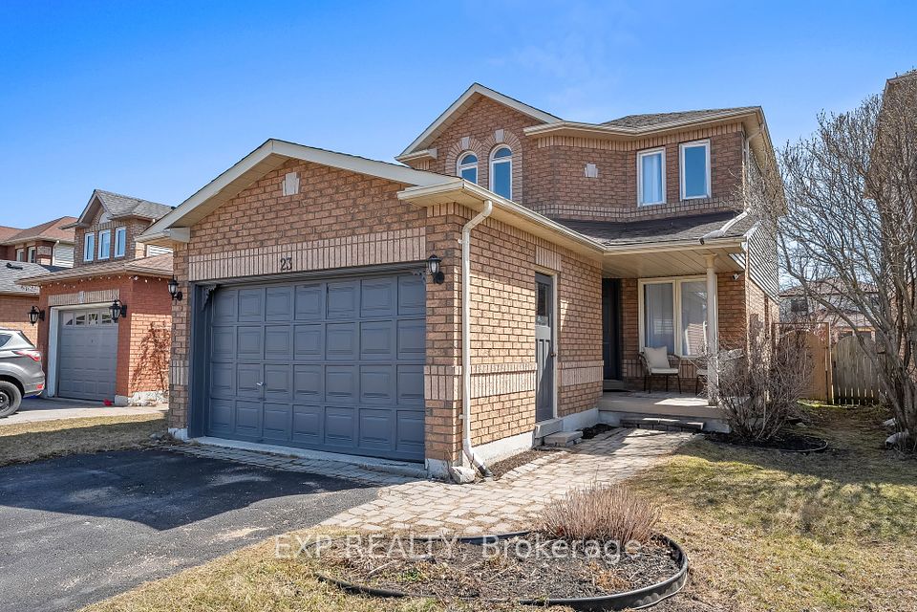$1,149,000
Last price change Mar 31
132 Thoroughbred Boulevard, Hamilton, ON L9K 1N2
Property Description
Property type
Link
Lot size
N/A
Style
2-Storey
Approx. Area
2000-2500 Sqft
Room Information
| Room Type | Dimension (length x width) | Features | Level |
|---|---|---|---|
| Kitchen | 5.99 x 3 m | N/A | Main |
| Family Room | 2.99 x 3.63 m | N/A | Main |
| Dining Room | 3.23 x 3.63 m | N/A | Main |
| Family Room | 5.41 x 3.45 m | Gas Fireplace | Second |
About 132 Thoroughbred Boulevard
This newly renovated turn-key home offers a sun-filled, open-concept main floor showcasing wide plank engineered floors and sleek brand new renovated kitchen featuring white cabinetry, quartz counters, gas cooktop, stainless steel built-in wall ovens, pull-out drawers, fridge, bar fridge and a coffee station! The kitchen is open to the family room with a gas fireplace and gorgeous accent wall open to the dining area. The layout is ideal for both entertaining and day-to-day living. Home includes Lutron's dimmers, controls to create magical lighting experiences can be integrated for voice commands with any smart home app - like "hey siri dim the lights". The second level features a second family room loft area and three generously sized bedrooms. Large primary bedroom with walk-in closet and ensuite. The lower level adds even more versatility to the home, offering a recreation or movie room with built-in wall unit electric fireplace, fitness area and a bathroom. New Sump Pump 2025. The fully fenced backyard with tall mature cedars for privacy. Located in a desirable pocket of Ancaster neighbourhood known for its top-rated schools, beautiful parks, and convenient access to highways, shopping, and dining. CARPET FREE!
Home Overview
Last updated
Mar 31
Virtual tour
None
Basement information
Full
Building size
--
Status
In-Active
Property sub type
Link
Maintenance fee
$N/A
Year built
2025
Additional Details
Price Comparison
Location

Shally Shi
Sales Representative, Dolphin Realty Inc
MORTGAGE INFO
ESTIMATED PAYMENT
Some information about this property - Thoroughbred Boulevard

Book a Showing
Tour this home with Shally ✨
I agree to receive marketing and customer service calls and text messages from Condomonk. Consent is not a condition of purchase. Msg/data rates may apply. Msg frequency varies. Reply STOP to unsubscribe. Privacy Policy & Terms of Service.






