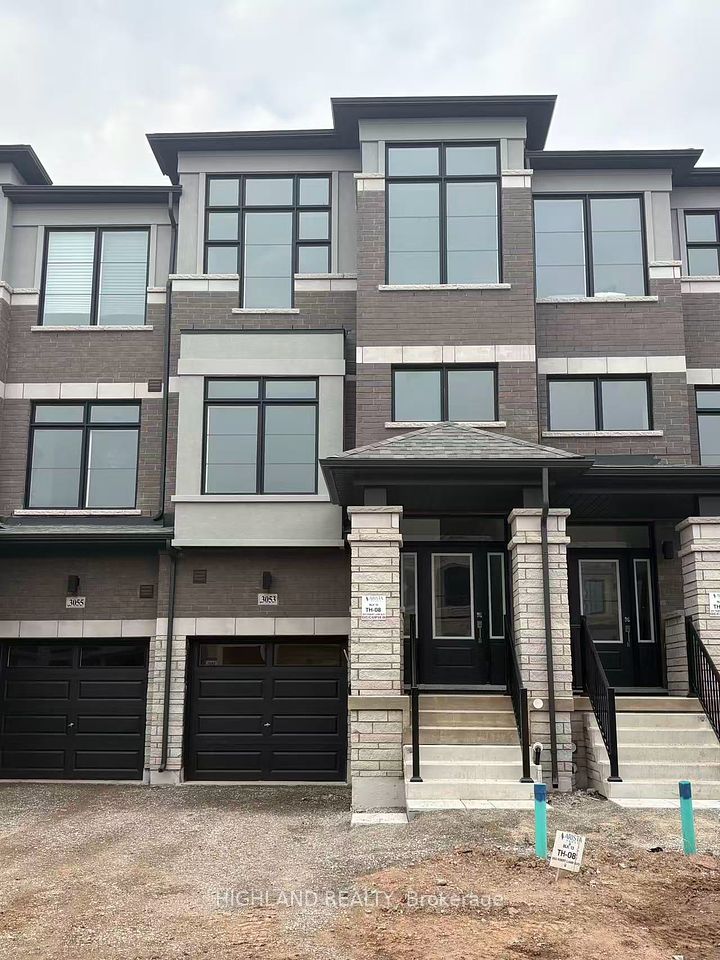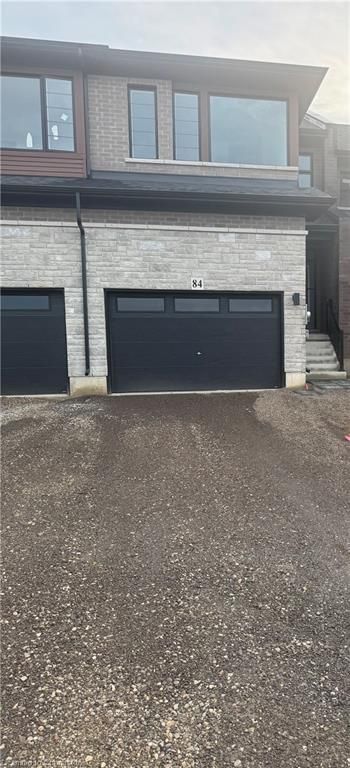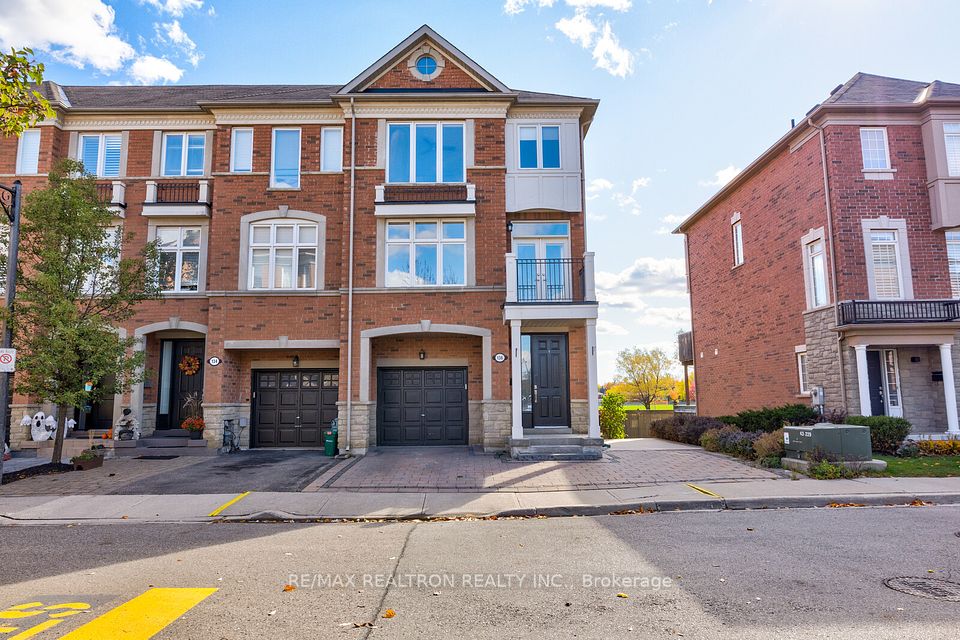$3,600
132 Bartley Drive, Toronto C13, ON M4A 1C5
Property Description
Property type
Att/Row/Townhouse
Lot size
N/A
Style
3-Storey
Approx. Area
1500-2000 Sqft
Room Information
| Room Type | Dimension (length x width) | Features | Level |
|---|---|---|---|
| Living Room | 4.15 x 4.6 m | Bow Window, Hardwood Floor, Open Concept | Main |
| Dining Room | 3.08 x 3.69 m | Combined w/Living, Hardwood Floor, Open Concept | Main |
| Kitchen | 4.15 x 3.17 m | Breakfast Area, Centre Island, W/O To Patio | Main |
| Primary Bedroom | 4.15 x 3.48 m | 2 Pc Ensuite, His and Hers Closets, Broadloom | Second |
About 132 Bartley Drive
Gorgeous Immaculate Townhouse " well kept and spacious" approx 1700 sq,ft , with newly built open concept kitchen with Centre island gives a modern look , offers 4 Bedrooms and 4 washrooms!! Move in condition with modern decor, Hardwood floor on Family/Living and Dining room, top quality tiles in the kitchen area and Quartz countertop and backsplash with walkout to deck perfect for summer BBQ. Bright due to recently done pot lights all over the house, Walk out yard on the ground level with a newly built 4th bedroom with three piece washroom on the same floor. Steps From Eglinton & Future LRT ,Golden Mile Shopping District & Eglinton Square mall, and shops at Donmills for excellent night life.For showings please access entrance from garage side.
Home Overview
Last updated
Jun 17
Virtual tour
None
Basement information
None
Building size
--
Status
In-Active
Property sub type
Att/Row/Townhouse
Maintenance fee
$N/A
Year built
--
Additional Details
Location

Angela Yang
Sales Representative, ANCHOR NEW HOMES INC.
Some information about this property - Bartley Drive

Book a Showing
Tour this home with Angela
I agree to receive marketing and customer service calls and text messages from Condomonk. Consent is not a condition of purchase. Msg/data rates may apply. Msg frequency varies. Reply STOP to unsubscribe. Privacy Policy & Terms of Service.












