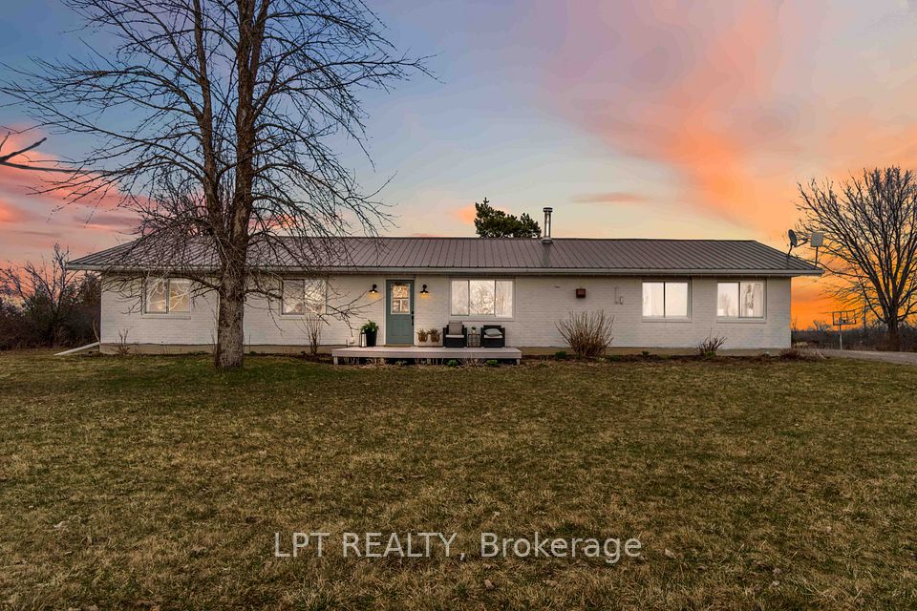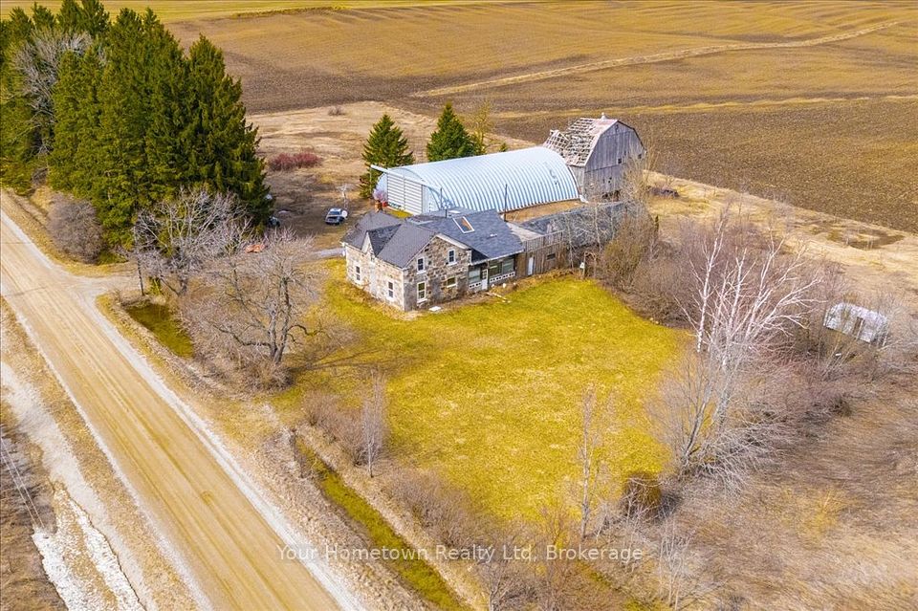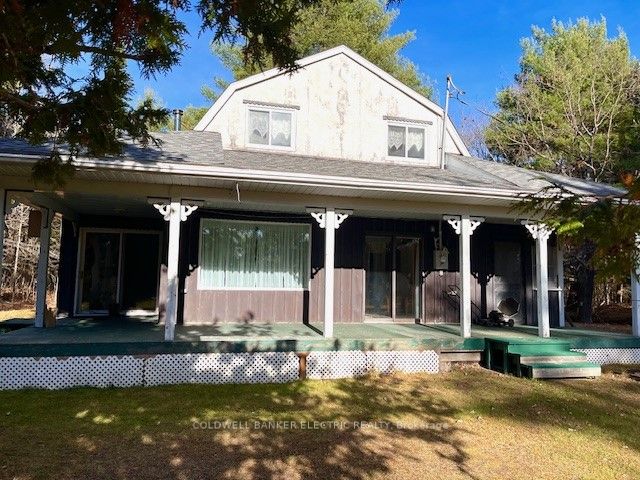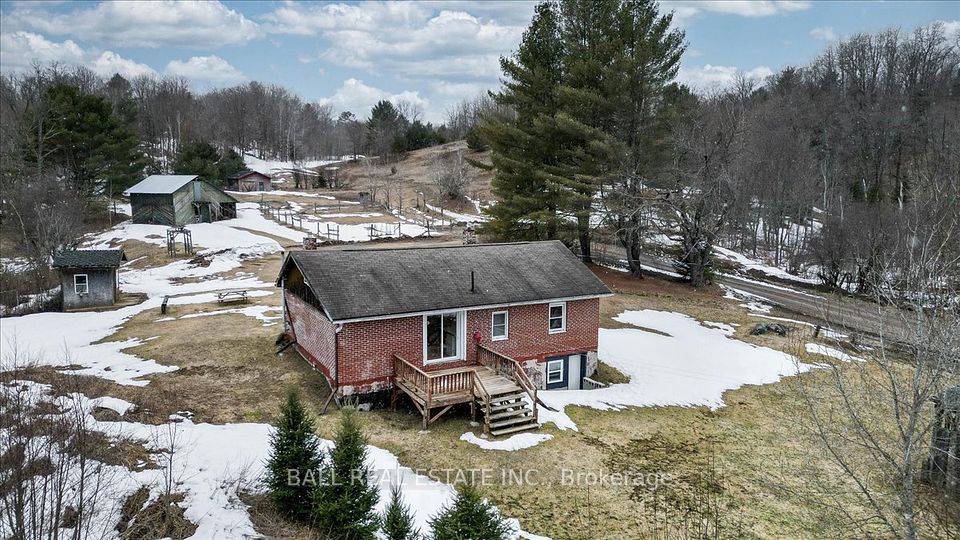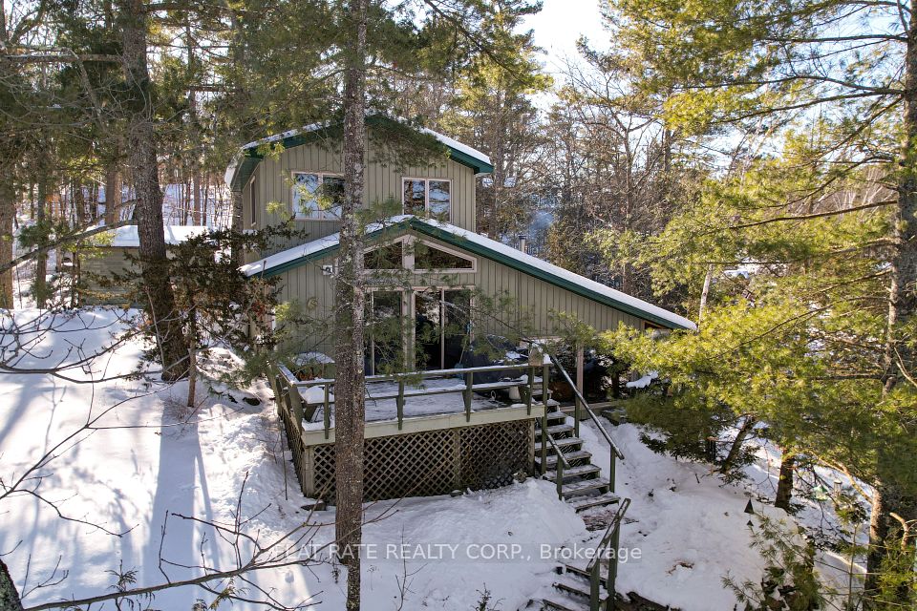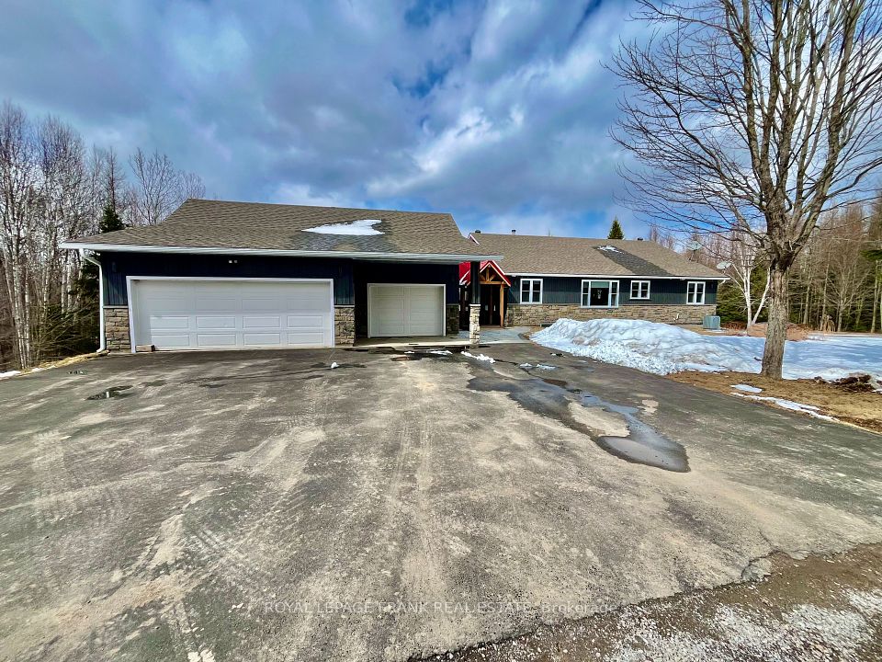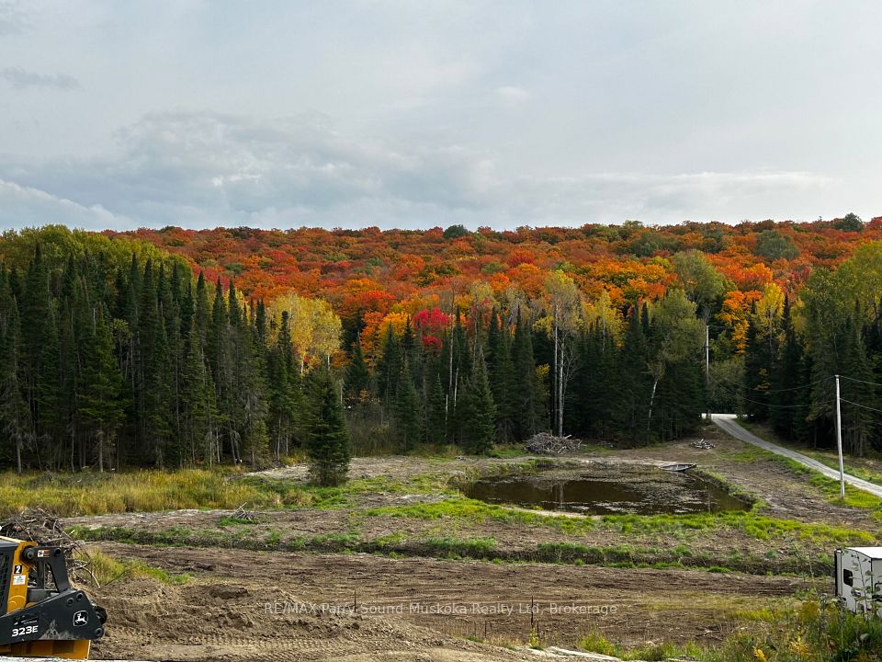$849,000
1310 Centre Line, Asphodel-Norwood, ON K0L 2V0
Property Description
Property type
Rural Residential
Lot size
5-9.99
Style
Bungalow
Approx. Area
1500-2000 Sqft
Room Information
| Room Type | Dimension (length x width) | Features | Level |
|---|---|---|---|
| Kitchen | 6.6548 x 3.683 m | B/I Dishwasher, Combined w/Dining, Vaulted Ceiling(s) | Main |
| Living Room | 5.8039 x 3.68554 m | Gas Fireplace, Hardwood Floor, Cathedral Ceiling(s) | Main |
| Sunroom | 3.1494 x 2.6416 m | Overlooks Backyard, Walk-Out | Main |
| Bedroom | 4.699 x 3.683 m | Walk-In Closet(s), W/O To Deck, Overlooks Backyard | Main |
About 1310 Centre Line
Tucked away on a breathtaking 6.02-acre private wooded retreat, sits this well-maintained 1,671 sq. ft. bungalow with attached dbl car garage & a detached 671 sq. ft. workshop, perfect for hobbyists or use as extra storage. Step inside, where an open-concept layout creates an inviting flow between the kitchen, dining, sunroom & living room, making it an entertainers dream. The chefs kitchen boasts ample counter space and storage, enclosed display cabinets, & a thoughtfully designed island with B/I electrical outlets, ensuring both functionality & style. Enjoy peaceful mornings in the sunroom & overlook the tranquil backyard, offering the perfect coffee spot while nature awakens. The cozy livingrm features a cathedral ceiling, gleaming hardwood floors & gas fireplace.The primary bedrm has a walk-in closet & a private walk-out to the back deck & a covered hot tub area. Ideal to relax under the stars. Flexible floor plan offers two spacious bedrms & a den/office that can easily transform into a 3rd bedrm as it already has a double closet. Separate main floor mudrm has entrance from the garage plus washer/dryer, laundry sink, pantry storage, 2pc powder rm plus a walk out to the deck & backyard. The lower level extends the living space with a large familyrm, warmed by a pellet stove(2024) & enhanced with updated flooring. A dedicated craft/workshop room with built in counter and storage offers endless creative possibilities, while additional storage and multi-purpose rooms allow for a home gym, extra sleeping quarters, or customized spaces to suit your needs. Gardeners welcome the greenhouse & both an in-ground & raised garden beds. Private ATV trails & open spaces provide adventure & exploration right in your backyard. The workshops covered deck & additional covered storage areas offer versatility & ample space for projects, tools, or equipment. Come & experience this rare opportunity for yourself---a home where comfort, adventure, & serenity come together.
Home Overview
Last updated
Mar 26
Virtual tour
None
Basement information
Finished, Full
Building size
--
Status
In-Active
Property sub type
Rural Residential
Maintenance fee
$N/A
Year built
2025
Additional Details
Price Comparison
Location

Shally Shi
Sales Representative, Dolphin Realty Inc
MORTGAGE INFO
ESTIMATED PAYMENT
Some information about this property - Centre Line

Book a Showing
Tour this home with Shally ✨
I agree to receive marketing and customer service calls and text messages from Condomonk. Consent is not a condition of purchase. Msg/data rates may apply. Msg frequency varies. Reply STOP to unsubscribe. Privacy Policy & Terms of Service.






