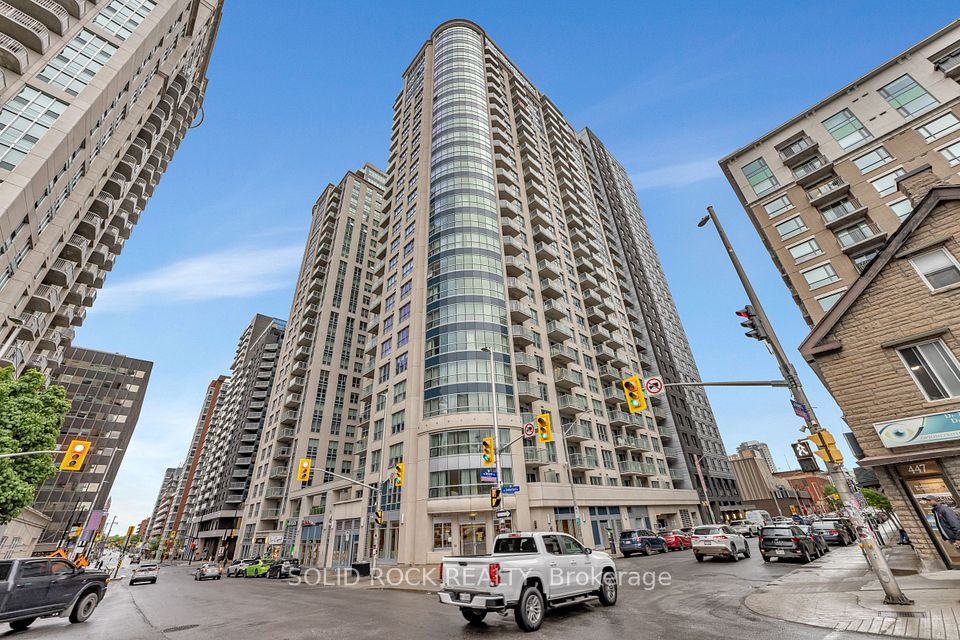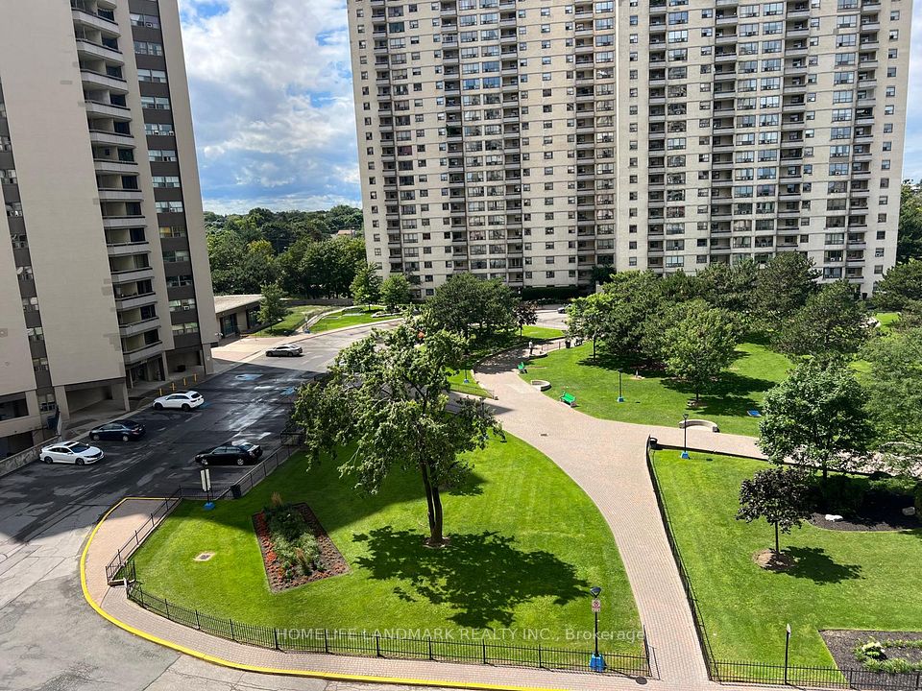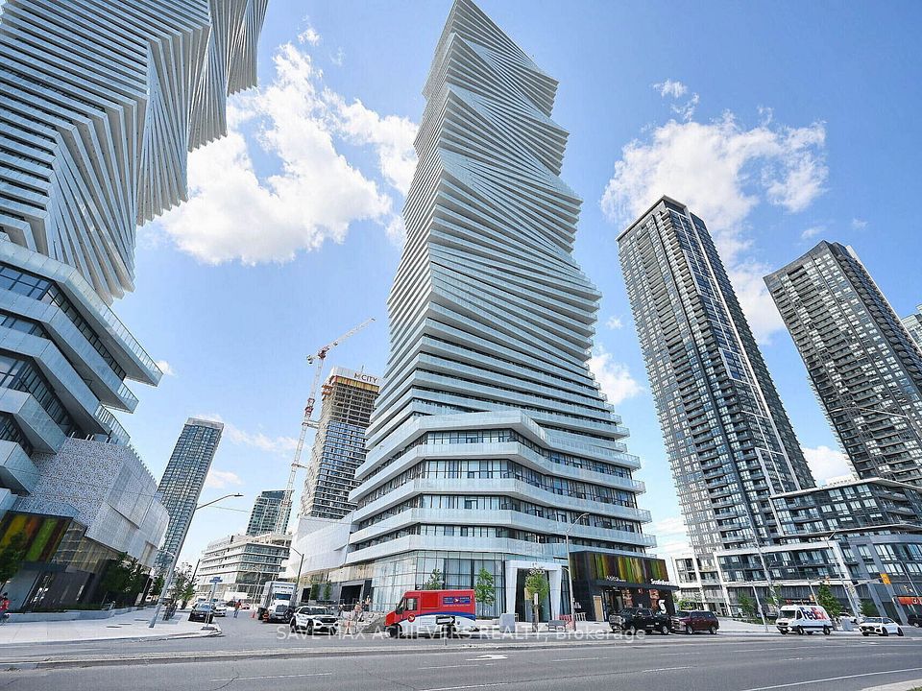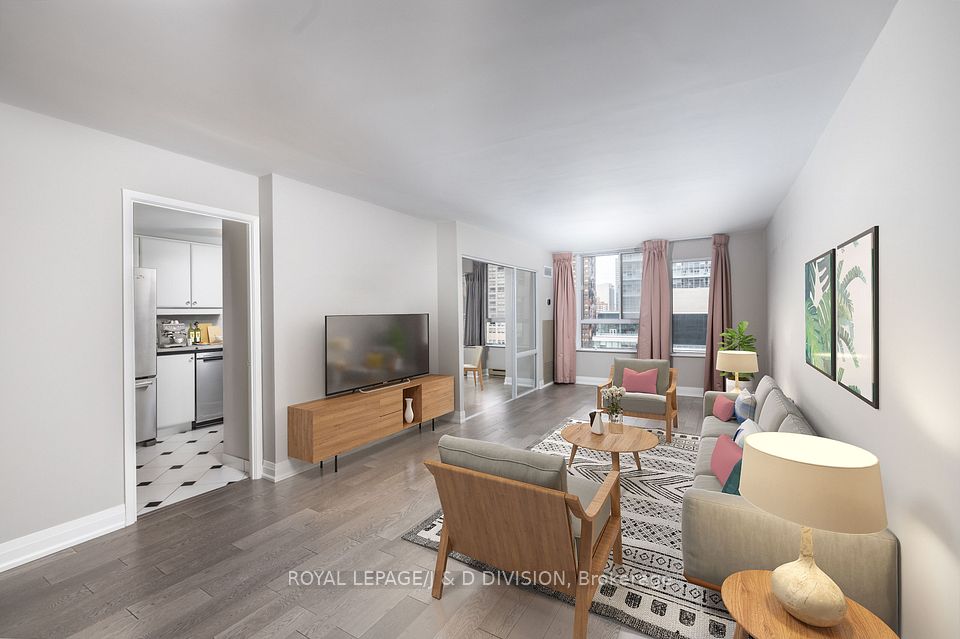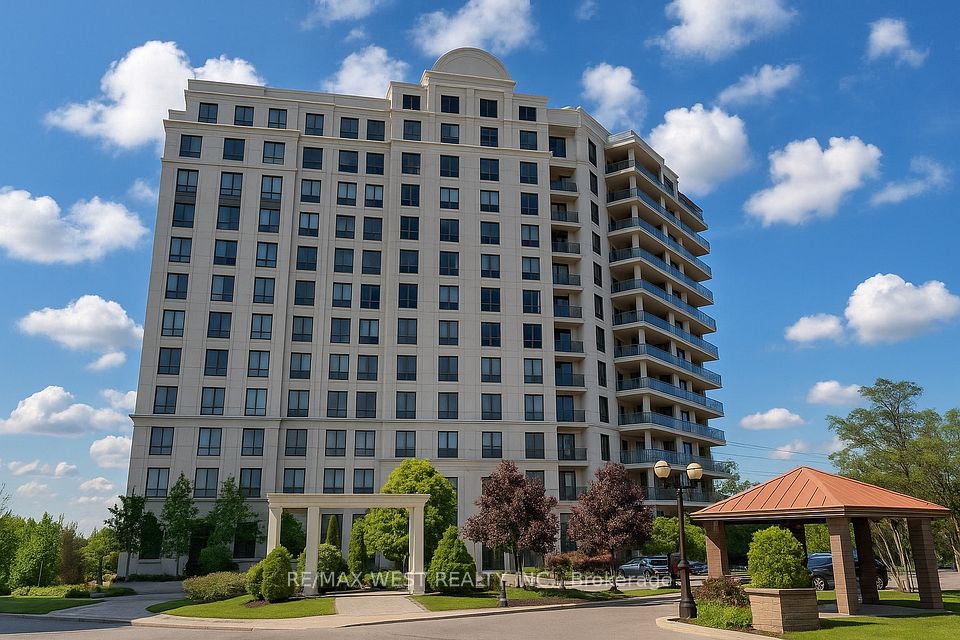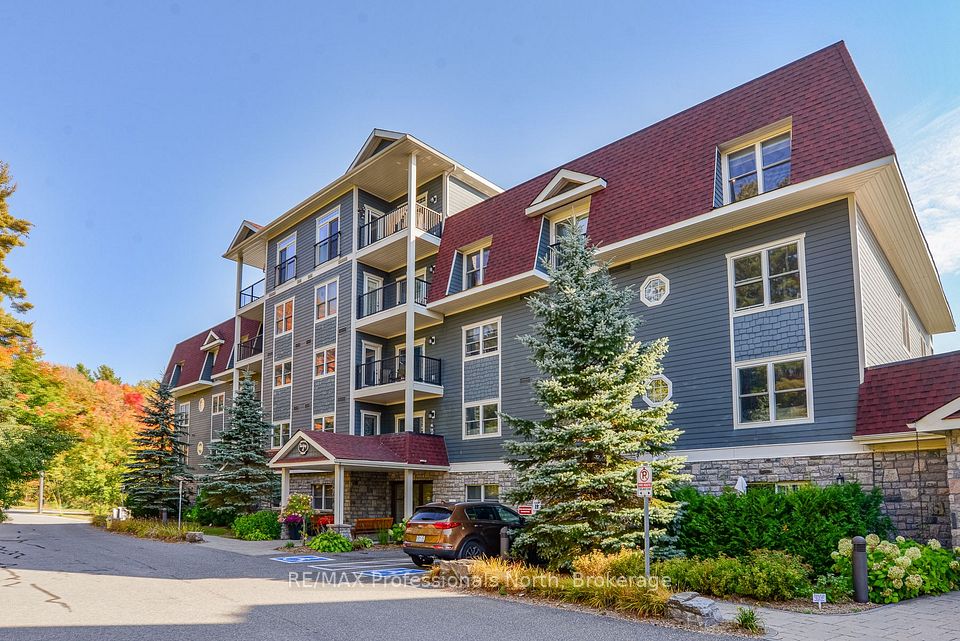$555,000
131 Upper Duke Crescent, Markham, ON L6G 0C9
Property Description
Property type
Condo Apartment
Lot size
N/A
Style
Apartment
Approx. Area
600-699 Sqft
Room Information
| Room Type | Dimension (length x width) | Features | Level |
|---|---|---|---|
| Living Room | 3.12 x 6.33 m | Laminate, Combined w/Dining, W/O To Balcony | Flat |
| Dining Room | 3.12 x 6.33 m | Laminate, Combined w/Living, Open Concept | Flat |
| Kitchen | 2.48 x 2.87 m | Laminate, Stainless Steel Appl, Granite Counters | Flat |
| Den | 2.51 x 2.13 m | Laminate, Separate Room | Flat |
About 131 Upper Duke Crescent
Welcome to Luxurious Living in Downtown Markham! This spacious 1 bedroom + den condo offers modern elegance in one of Markham's most desirable neighborhoods. With 9-foot ceilings and a bright, open layout, this 695 sq ft unit boasts a sunny Southwest exposure with serene views of the parkette from your private balcony. The den, complete with a cozy nook, is perfect as a home office or can function as a second bedroom. The sleek kitchen is designed for both style and function, featuring granite countertops, stainless steel appliances, a breakfast bar, and top-tier upgrades. Freshly painted, with a new stove and dishwasher, this unit is move-in ready. Enjoy resort-style amenities, including an indoor pool, gym, party room, and 24-hour concierge service. Just steps from York Universitys future Markham campus, Cineplex VIP, restaurants, shopping, and more! Easy access to Hwy 407, GO Train, Viva Transit, and parks. Includes 1 underground parking spot and 1 locker. Don't miss this incredible opportunity to live in the heart of Markhams vibrant and growing community!
Home Overview
Last updated
May 12
Virtual tour
None
Basement information
None
Building size
--
Status
In-Active
Property sub type
Condo Apartment
Maintenance fee
$598.12
Year built
--
Additional Details
Price Comparison
Location

Angela Yang
Sales Representative, ANCHOR NEW HOMES INC.
MORTGAGE INFO
ESTIMATED PAYMENT
Some information about this property - Upper Duke Crescent

Book a Showing
Tour this home with Angela
I agree to receive marketing and customer service calls and text messages from Condomonk. Consent is not a condition of purchase. Msg/data rates may apply. Msg frequency varies. Reply STOP to unsubscribe. Privacy Policy & Terms of Service.






